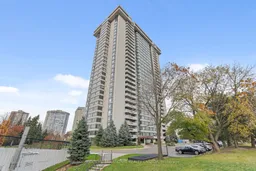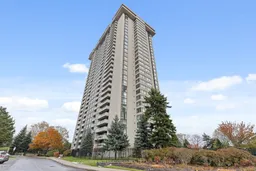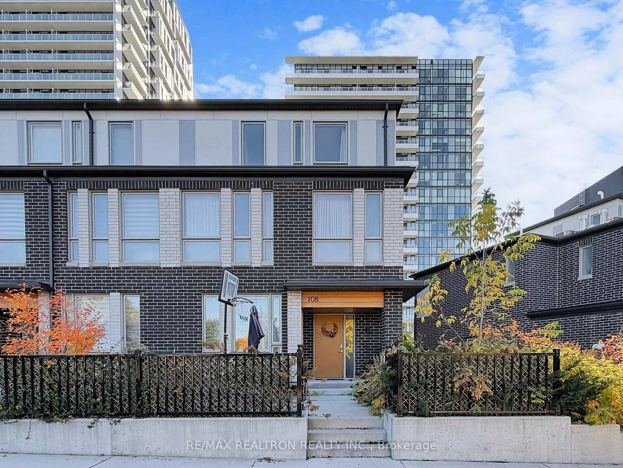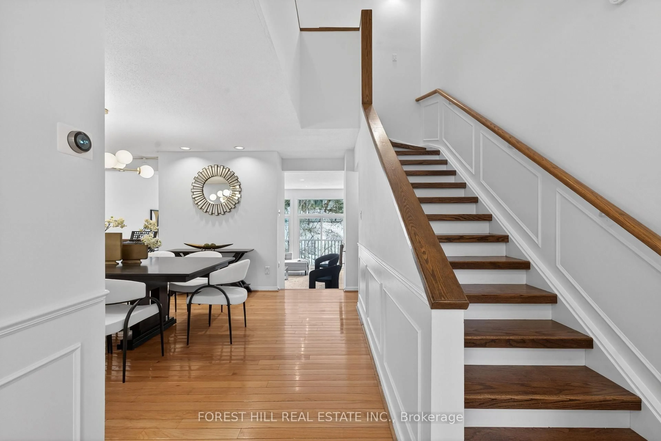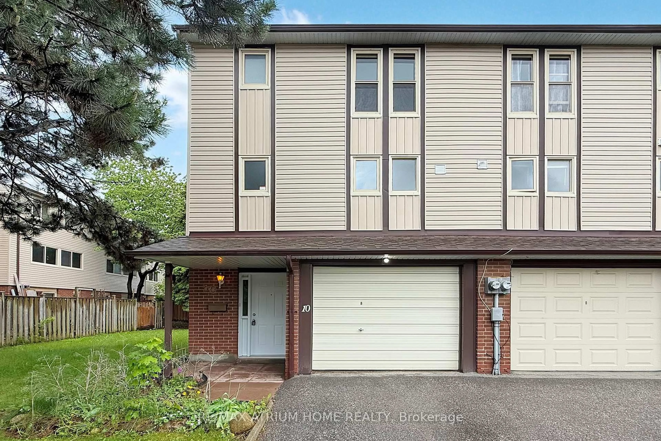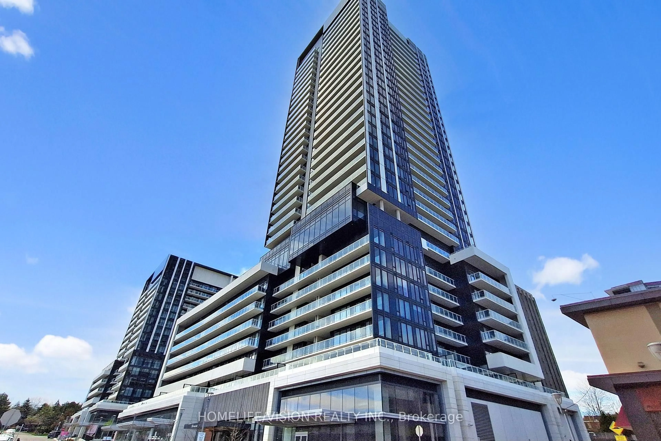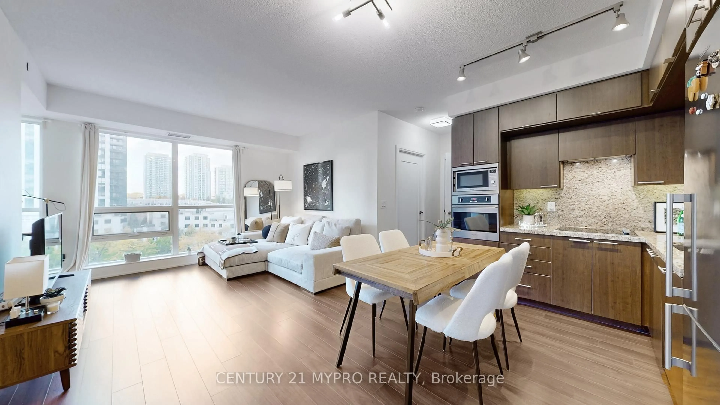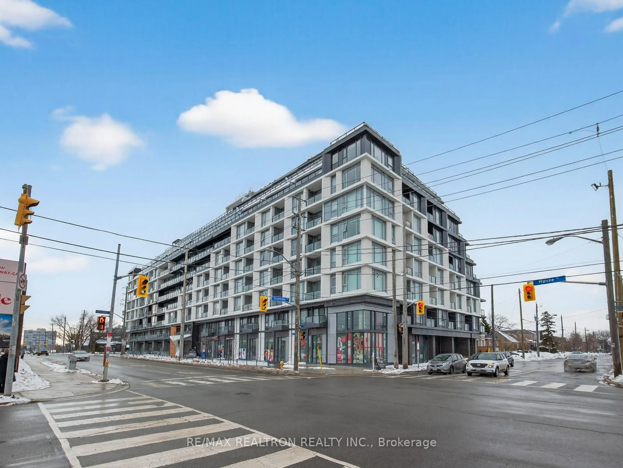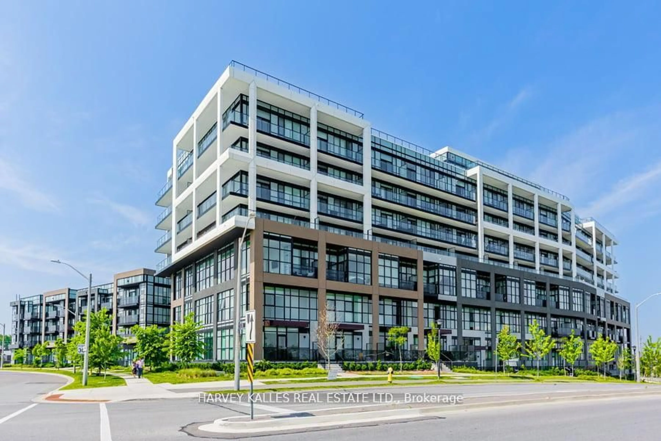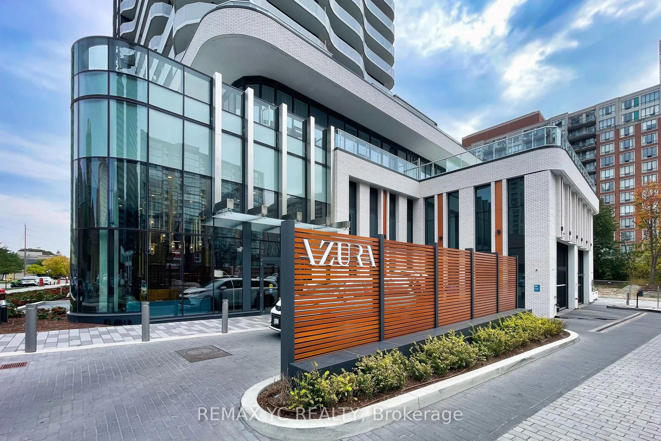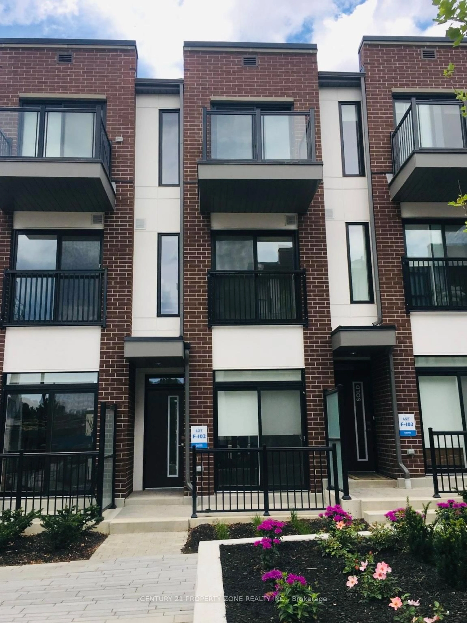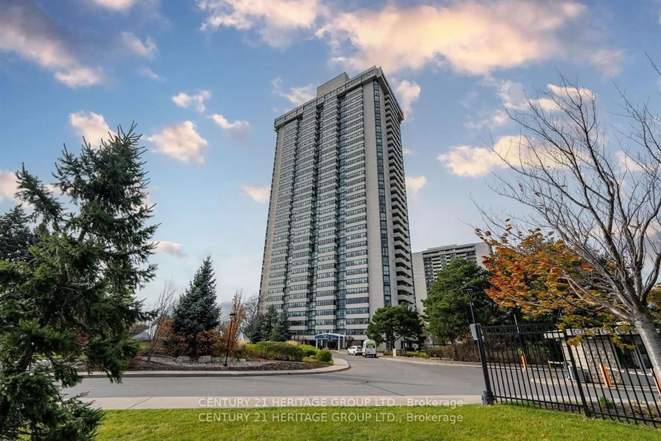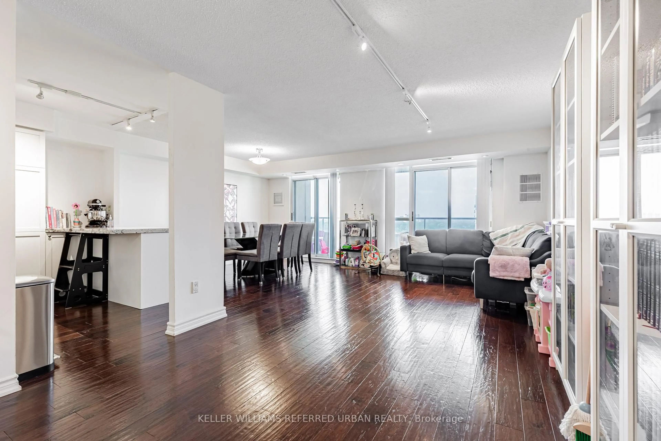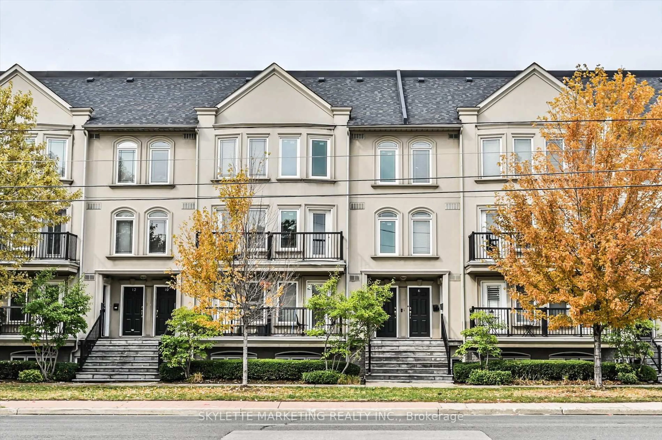Discover elevated living in this completely updated 1700 sq ft condominium residence within the prestigious Tridel-built Skymark II. Situated in a highly desirable area, this massive suite has undergone a complete, tasteful renovation in 2025, offering a sophisticated, move-in-ready one floor home. This spacious floor plan currently offers three bedrooms and den. The two gorgeous new bathrooms have been transformed into spa-like retreats. The main living spaces are designed for seamless flow; the massive open-concept living, den and dining area is perfect for gathering and entertaining. The custom-designed new kitchen is a cook's delight, featuring sleek quartz countertops, pristine white shaker style cabinetry, and stainless-steel appliances. New enormous sunlight filled windows showcase captivating, unobstructed treetop vistas stretching across the greenspace to the south, with the vibrant cityscape visible in the distance. A handy in-suite locker room provides convenient storage, eliminating the need for otherwise unnecessary basement trips. For added functionality, the suite includes a brand-new, never-used LG washer and dryer, along with two designated parking spaces. The location is second to none. Residents are steps away from Fairview Mall and local shopping centres, including a No Frills and various banks and excellent restaurants. Transit (TTC) is available right at the corner. Commuters will appreciate the easy access to Highways 404/DVP, 401, and 407. Top-rated North York General and Seneca College are also within close proximity. Skymark is known for its world-class, five-star amenities, ensuring a lifestyle of comfort and activity. These include gate house security, indoor and outdoor swimming pools, racket courts, a fully equipped gymnasium, a party room, a card room, a lounge, a library, visitor's parking, and meticulously manicured grounds. Prepare to be truly impressed by this well-maintained residence that blends comfort and accessibility.
Inclusions: See Schedule B
