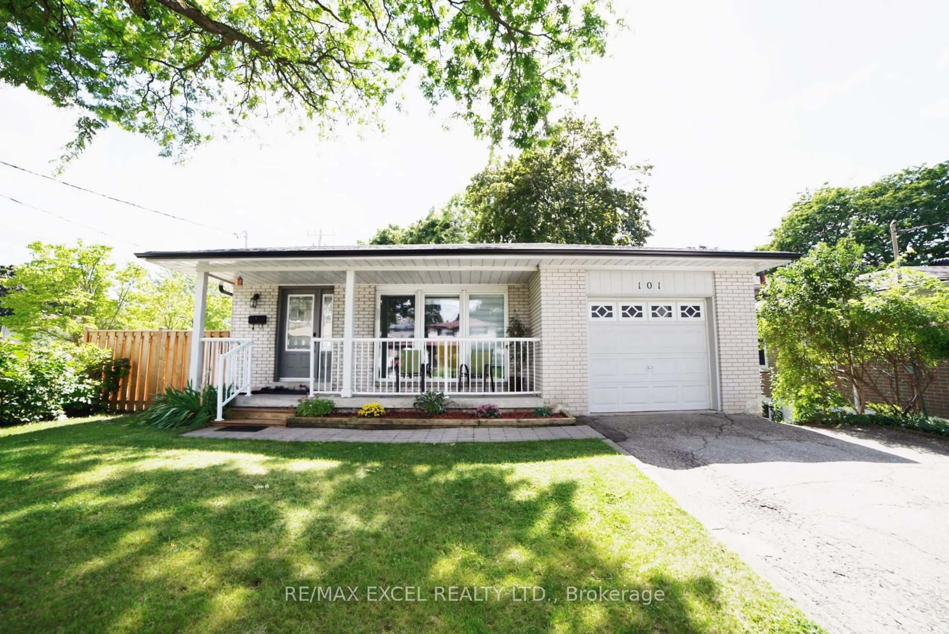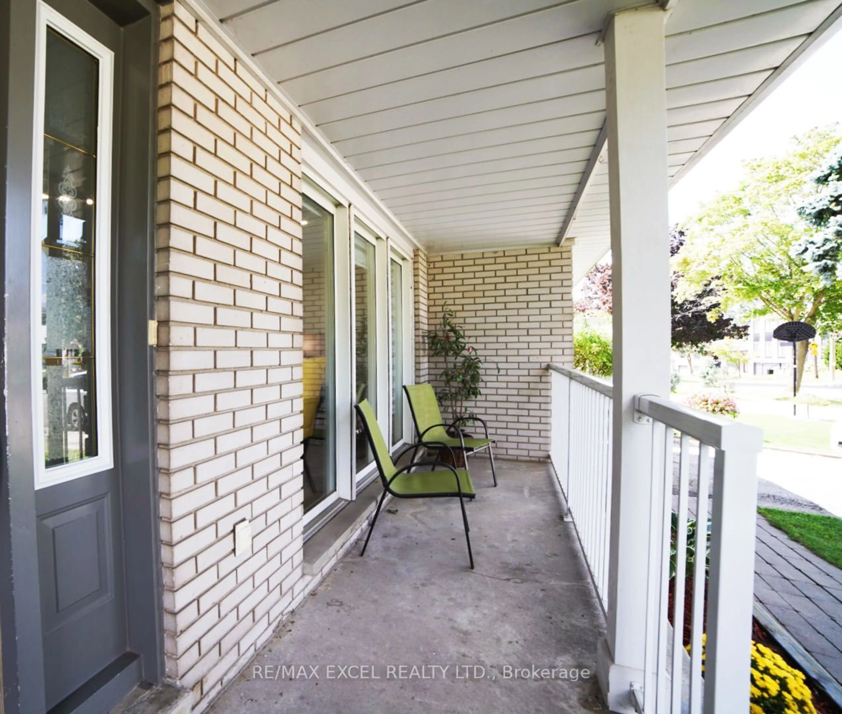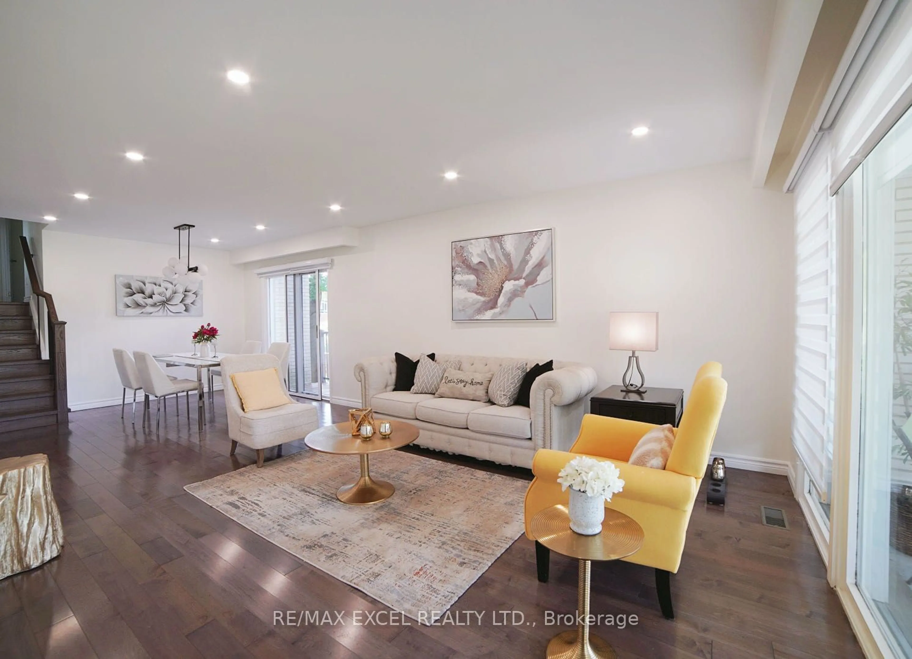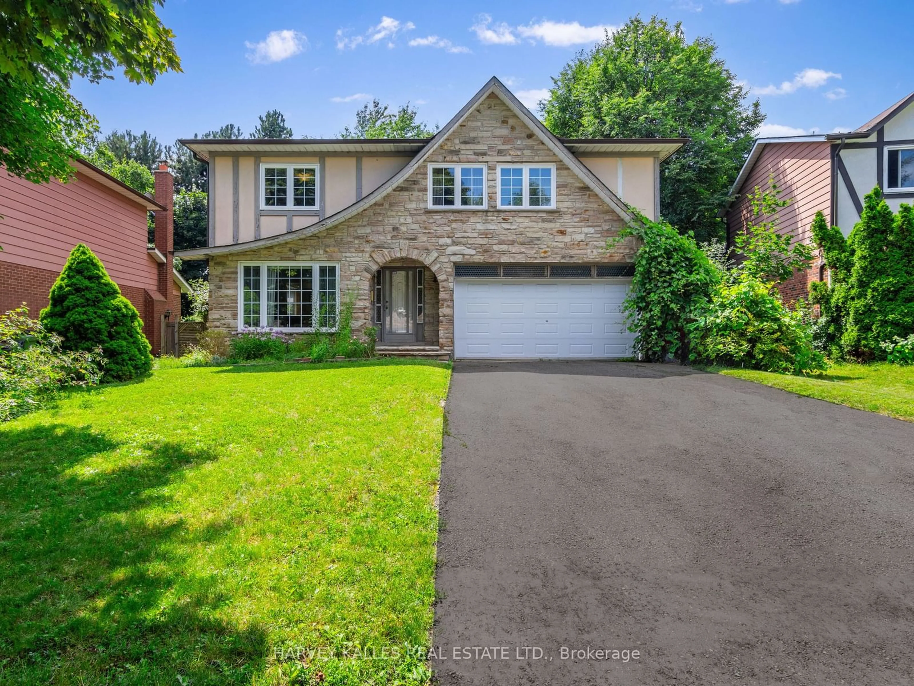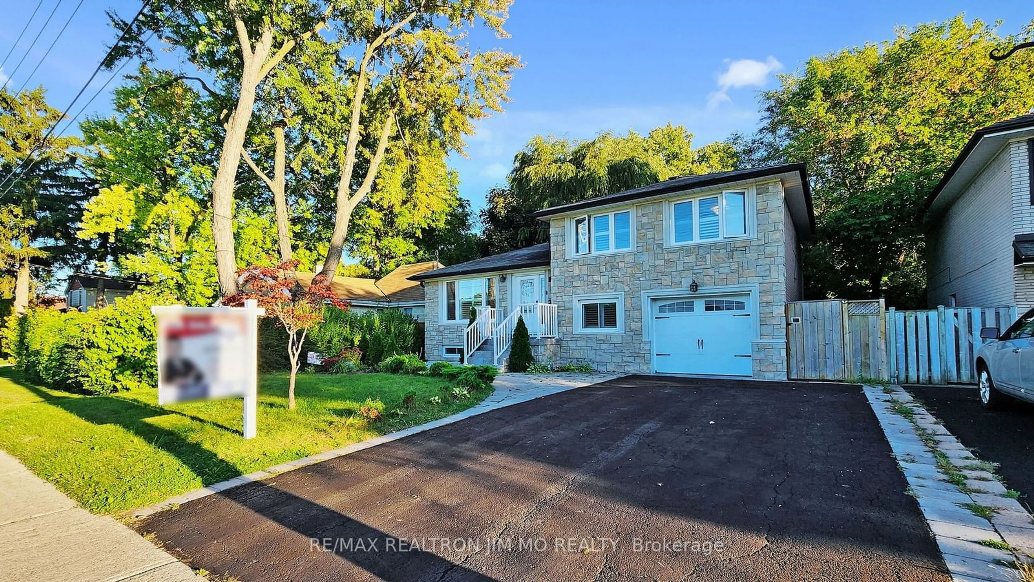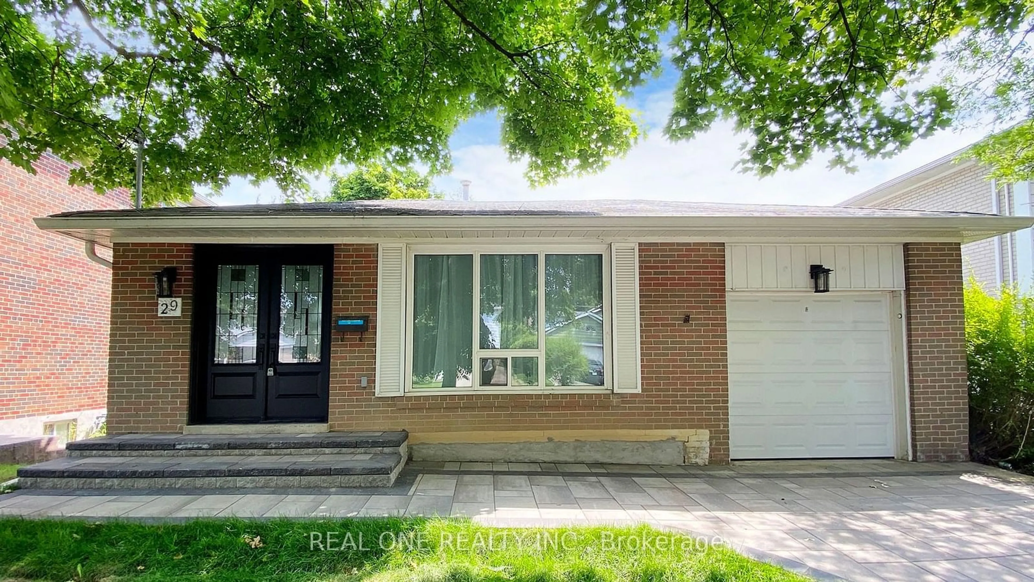101 Nymark Ave, Toronto, Ontario M2J 2H1
Contact us about this property
Highlights
Estimated ValueThis is the price Wahi expects this property to sell for.
The calculation is powered by our Instant Home Value Estimate, which uses current market and property price trends to estimate your home’s value with a 90% accuracy rate.$1,509,000*
Price/Sqft-
Est. Mortgage$7,236/mth
Tax Amount (2024)$6,066/yr
Days On Market44 days
Description
Diamond location! A large backsplit with a huge ground floor family room and 4 full bathrooms. $$$ Renovations include a bathroom (2024), new kitchen appliances (2024 including a Bosch dishwasher), hardwood flooring throughout, new doors, two big decks (including a composite side deck and newer backyard deck), a newer fence, a new roof, roof decking, gutters (2024), and fresh paint throughout the entire house. Very well maintained!! The home features an ensuite master bedroom. Windows are oversized providing excellent natural light. The home boasts a modern and stylish design. Enjoy a private backyard and a short walk to Sheppard Subway, excellent schools (including gifted programs, French immersion, public, and Catholic), daycares, Fairview Mall, North York General Hospital, ravine trails, parks, restaurants, and more!
Property Details
Interior
Features
Main Floor
Living
4.80 x 3.63Hardwood Floor / Open Concept / Picture Window
Dining
3.63 x 2.95Hardwood Floor / W/O To Balcony / Combined W/Living
Kitchen
4.55 x 3.28Porcelain Floor / Granite Counter / Eat-In Kitchen
Exterior
Features
Parking
Garage spaces 1
Garage type Attached
Other parking spaces 4
Total parking spaces 5
Property History
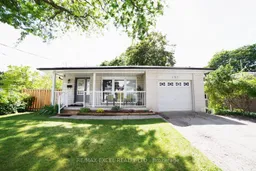 30
30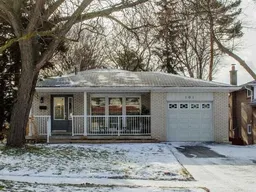 19
19Get up to 1% cashback when you buy your dream home with Wahi Cashback

A new way to buy a home that puts cash back in your pocket.
- Our in-house Realtors do more deals and bring that negotiating power into your corner
- We leverage technology to get you more insights, move faster and simplify the process
- Our digital business model means we pass the savings onto you, with up to 1% cashback on the purchase of your home
