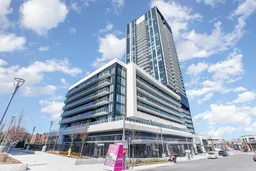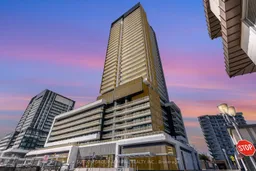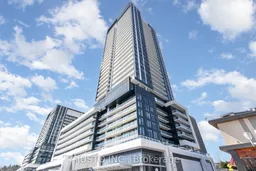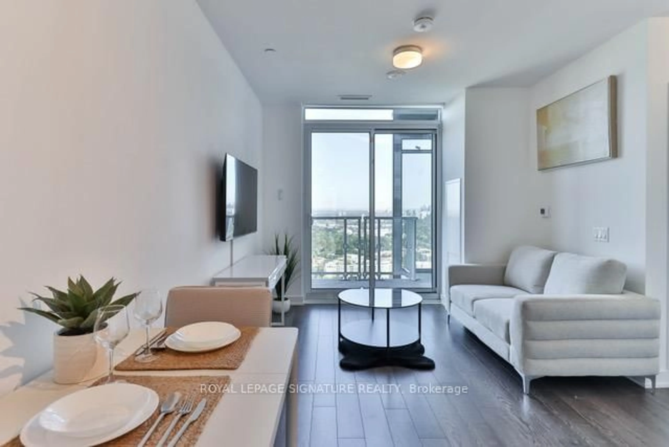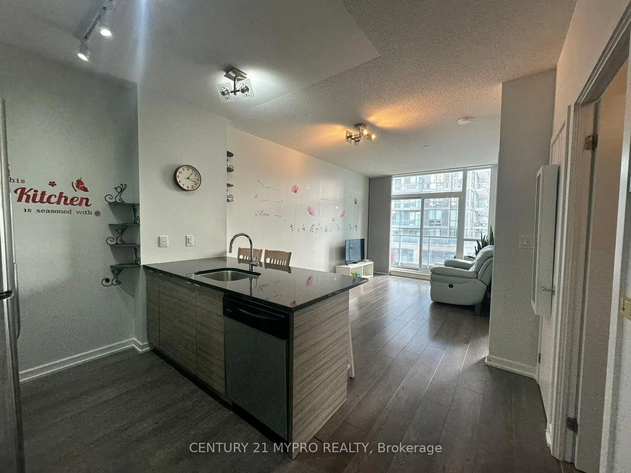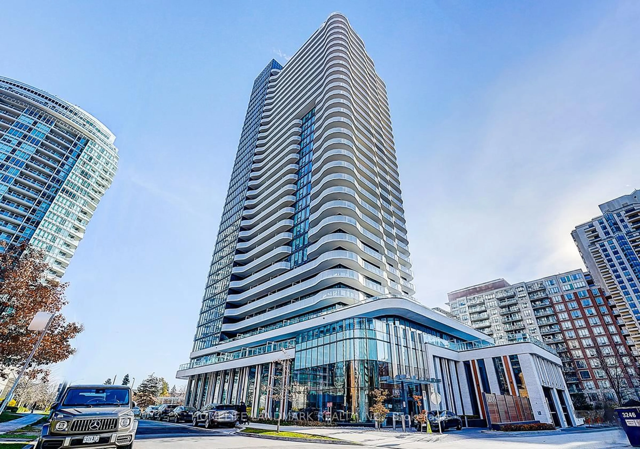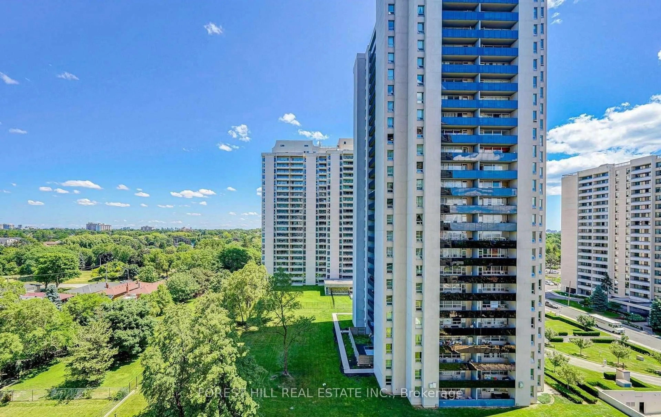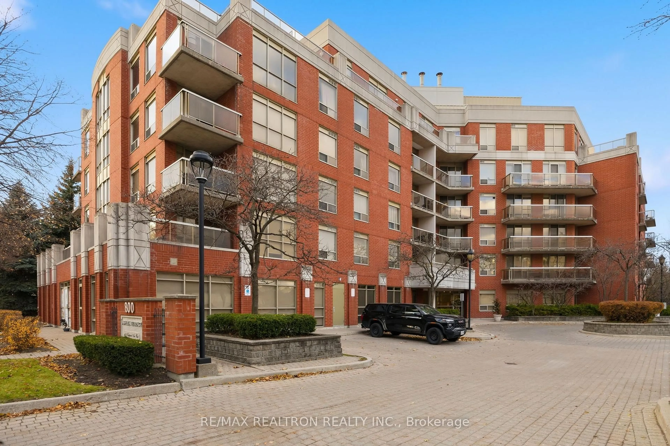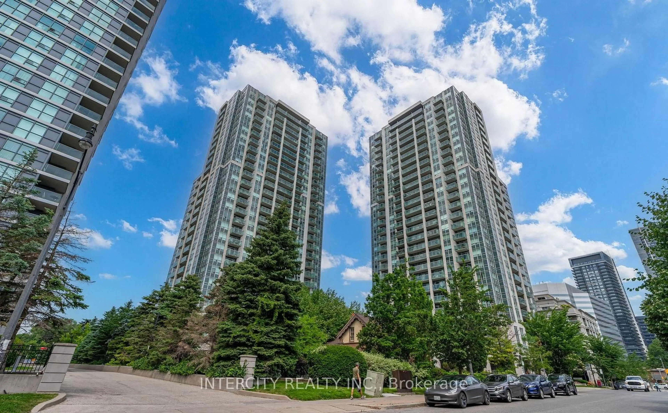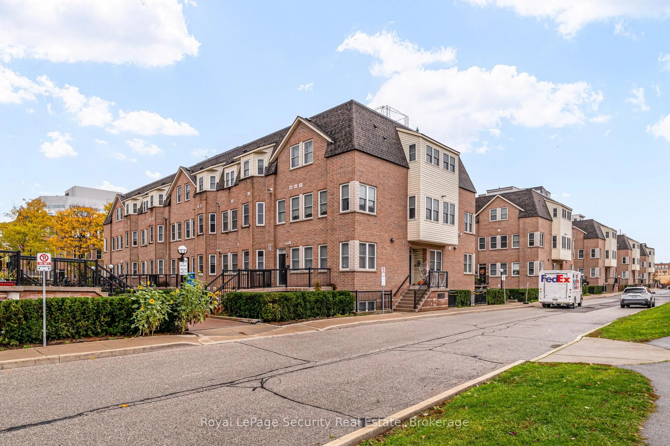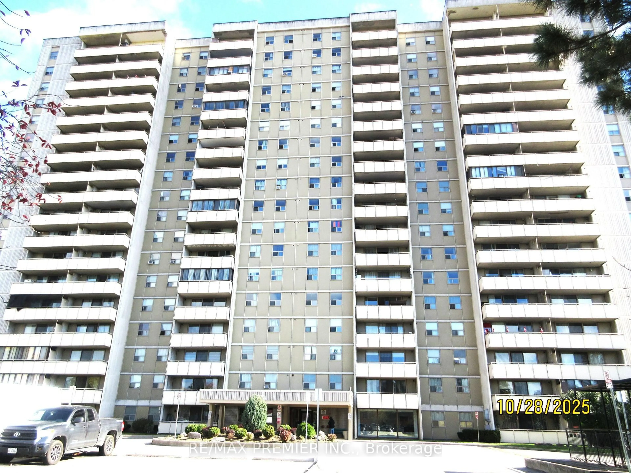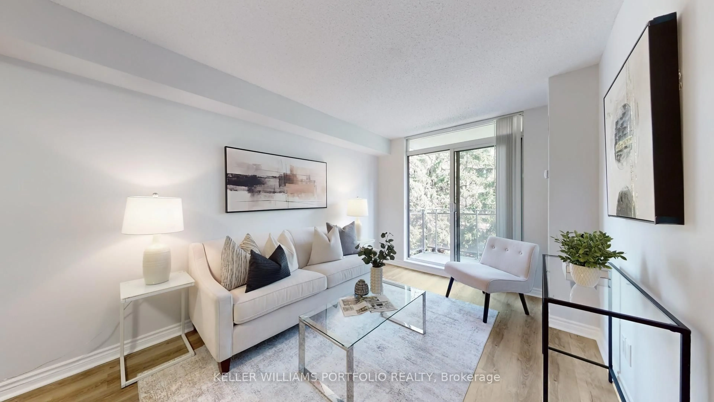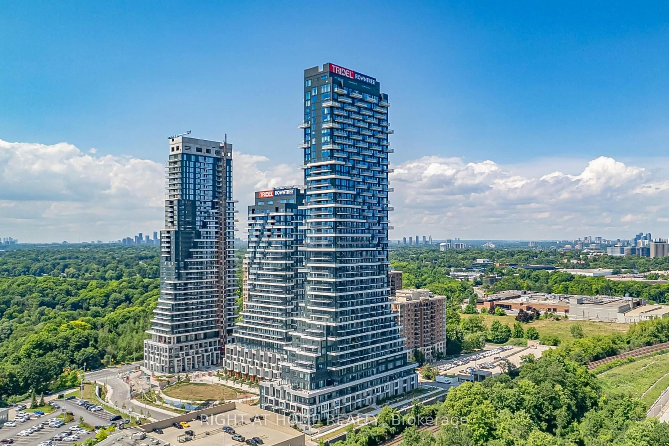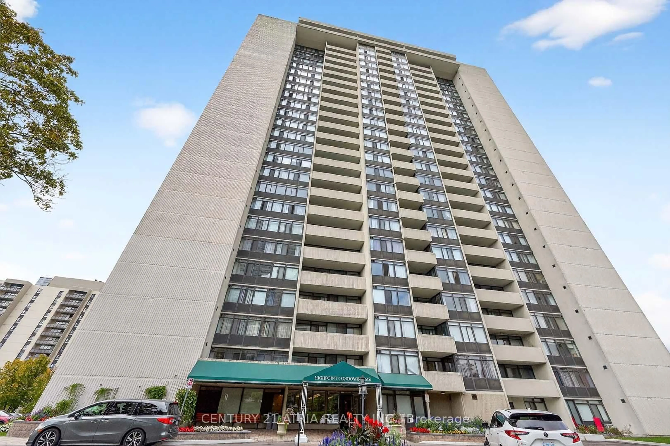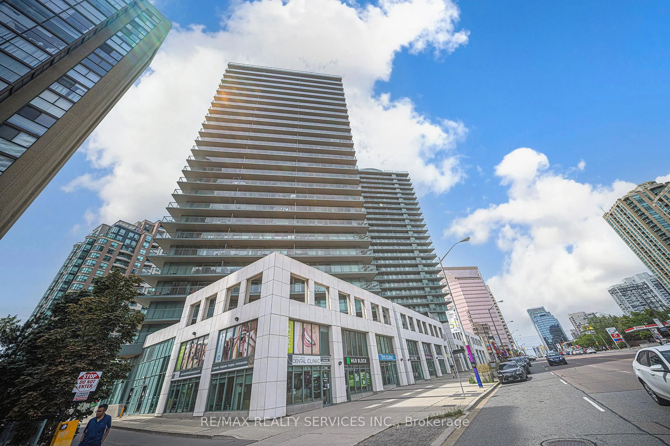Welcome to your furnished retreat at Rodeo Condominiums, nestled in the lively Shops of Don Mills! This inviting Melrose floor plan offers 539 square feet of beautifully designed space, featuring a warm bedroom and a generous balcony perfect for relaxing with a book or enjoying a sunset glass of wine. With stunning South West views, you'll be treated to sweeping vistas of downtown Toronto alongside peaceful, park-like scenery that soothes the soul. Step inside and feel instantly at home in a space crafted by award-winning designer Alessandro Munge, where stylish interiors blend seamlessly with the visionary architecture of Hariri Pontarini. Rodeo Condominiums is a true gem, rising 32 and 16 floors above a striking podium, its bold black-and-white facade with perforated metal screens, pre-cast panels, and fritted white glass creating a modern yet welcoming landmark in Don Mills. Living here is about embracing a vibrant lifestyle. You're just steps from fantastic shopping, delightful dining, great schools, tranquil parks, libraries, and community hubs. With the TTC at your doorstep, zipping to the Yonge/Bloor subway line or downtown Toronto is effortless. This is more than a condo, its a place where comfort and connection come together, making every day feel like a warm hug. Come discover your new home today!
Inclusions: All existing kitchen appliances, electrical light fixtures, window coverings, furniture & other unit content
