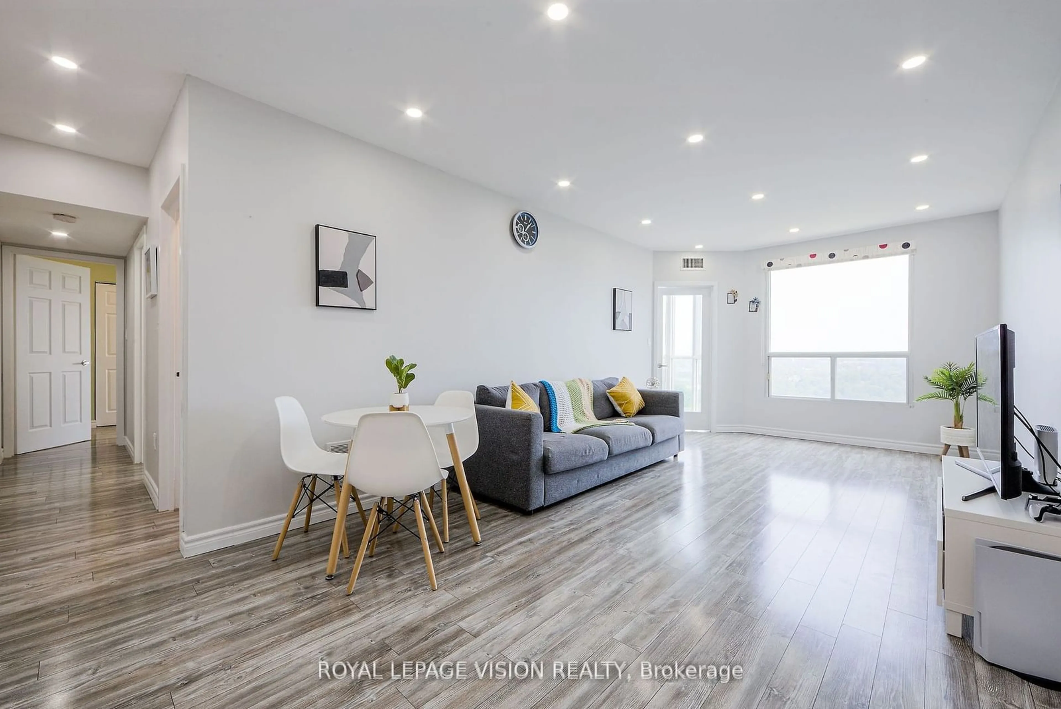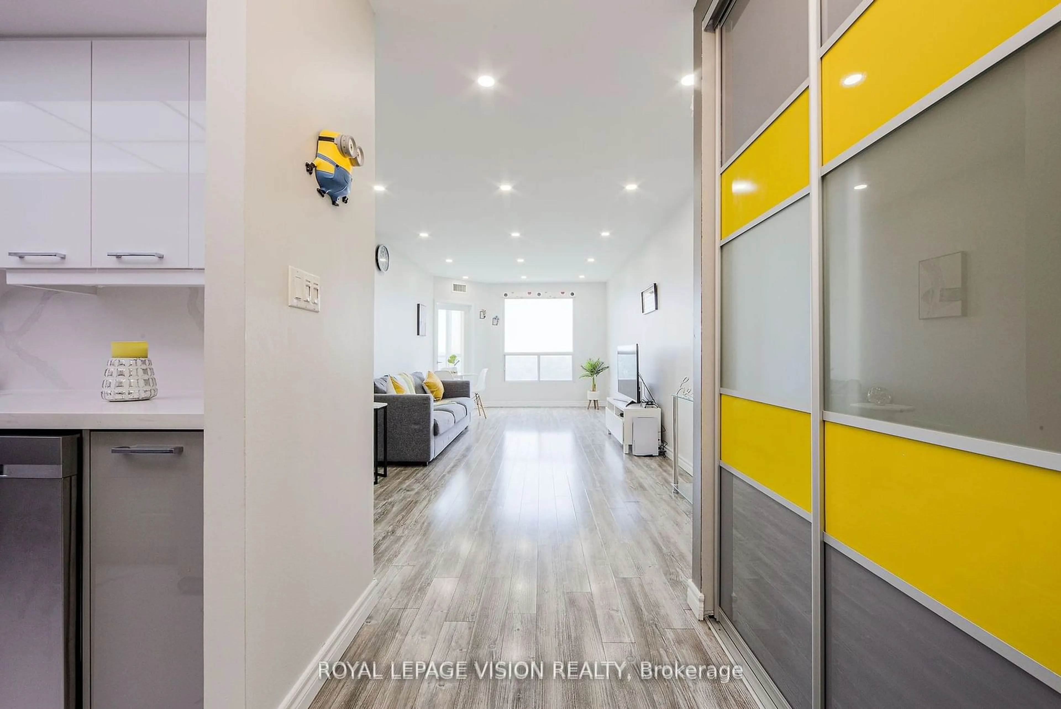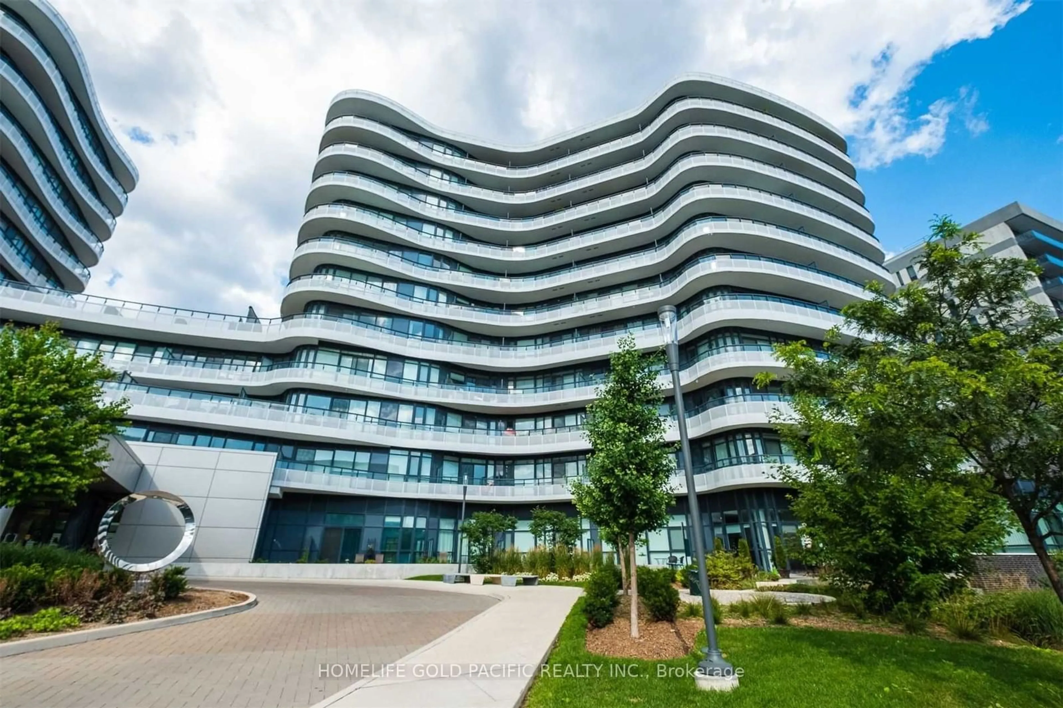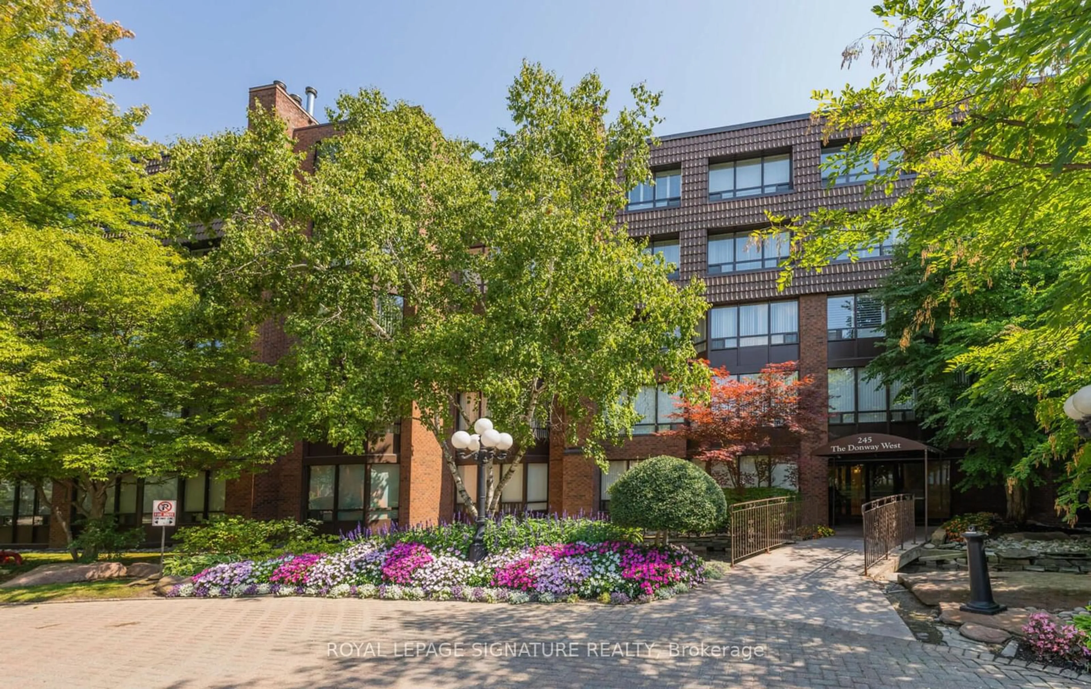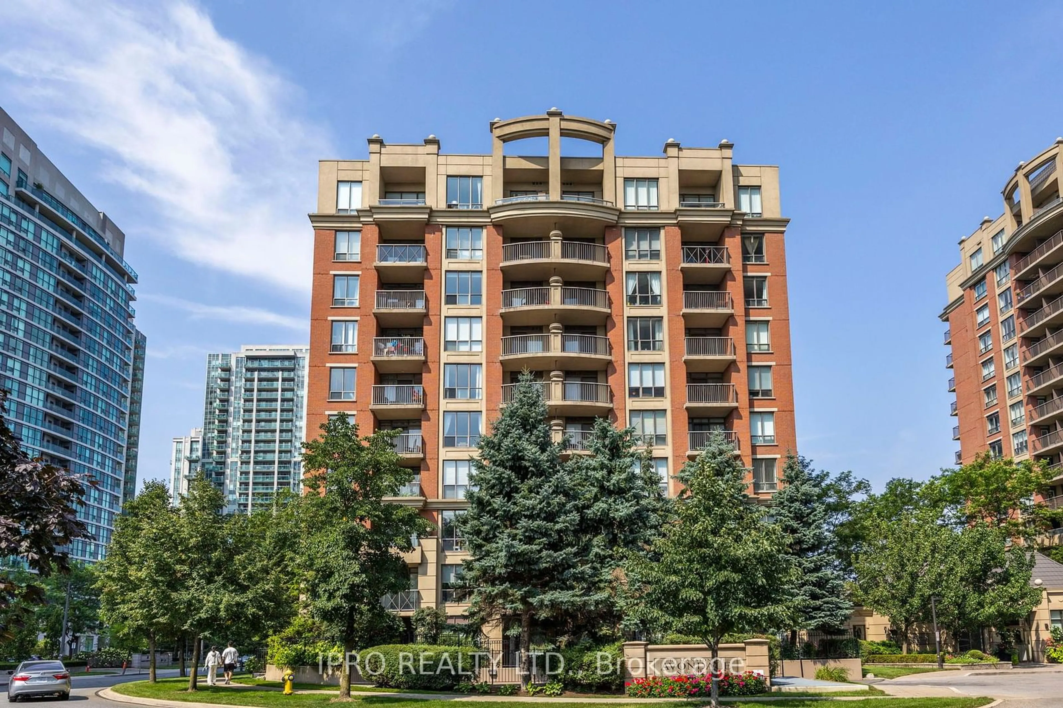5 Concorde Pl #1911, Toronto, Ontario M3C 3M8
Contact us about this property
Highlights
Estimated ValueThis is the price Wahi expects this property to sell for.
The calculation is powered by our Instant Home Value Estimate, which uses current market and property price trends to estimate your home’s value with a 90% accuracy rate.$666,000*
Price/Sqft$692/sqft
Est. Mortgage$3,242/mth
Maintenance fees$857/mth
Tax Amount (2024)$2,411/yr
Days On Market13 days
Description
Look No Further than this Turn-Key Beautifully Renovated Condo. Over 85K Spend to choose quality Finishes and upgrades- with great attention to detail.High smooth Ceiling in the Unit with POT Lights throughout, Custom Build'in Closets, Custom Blinds, and laminated flooring.Tastefully renovated Kitchen & Washrooms: Higher End Kitchen Cabinets, Quartz waterfall Backsplash, LED lights, Bidet, etc. Master Washroom is a 5pieces delight!This unit boosts a modern feel with clever design choices to make the space truly functional.The Building offers top-notch Amenities: an indoor pool, gym, tennis courts, squash, sauna, spacious party rooms, and ample visitor parking.Great Location, Overlooking the Greatbelt/Ravine with DVP just around the corner. Conveniently located near Agakhan Museum, Shopping &Transit.Immerse yourself in an exceptional living experience. Fridge, Stove, B/I Dishwasher, Washer & Dryer (As-Is). ALL ELFs, all blinds, and attachments.
Property Details
Interior
Features
Main Floor
Living
3.35 x 6.88Pot Lights / Laminate / Combined W/Dining
Dining
3.35 x 6.88Pot Lights / Laminate / Combined W/Living
Kitchen
2.37 x 2.92Stainless Steel Appl / Separate Rm / Backsplash
Prim Bdrm
3.08 x 4.66Ensuite Bath / Pot Lights / His/Hers Closets
Exterior
Features
Parking
Garage spaces 1
Garage type Underground
Other parking spaces 0
Total parking spaces 1
Condo Details
Amenities
Concierge, Exercise Room, Indoor Pool, Party/Meeting Room, Visitor Parking
Inclusions
Property History
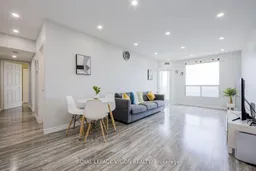 31
31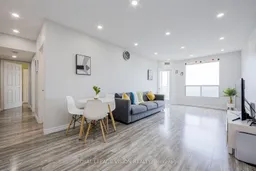 31
31Get up to 1% cashback when you buy your dream home with Wahi Cashback

A new way to buy a home that puts cash back in your pocket.
- Our in-house Realtors do more deals and bring that negotiating power into your corner
- We leverage technology to get you more insights, move faster and simplify the process
- Our digital business model means we pass the savings onto you, with up to 1% cashback on the purchase of your home
