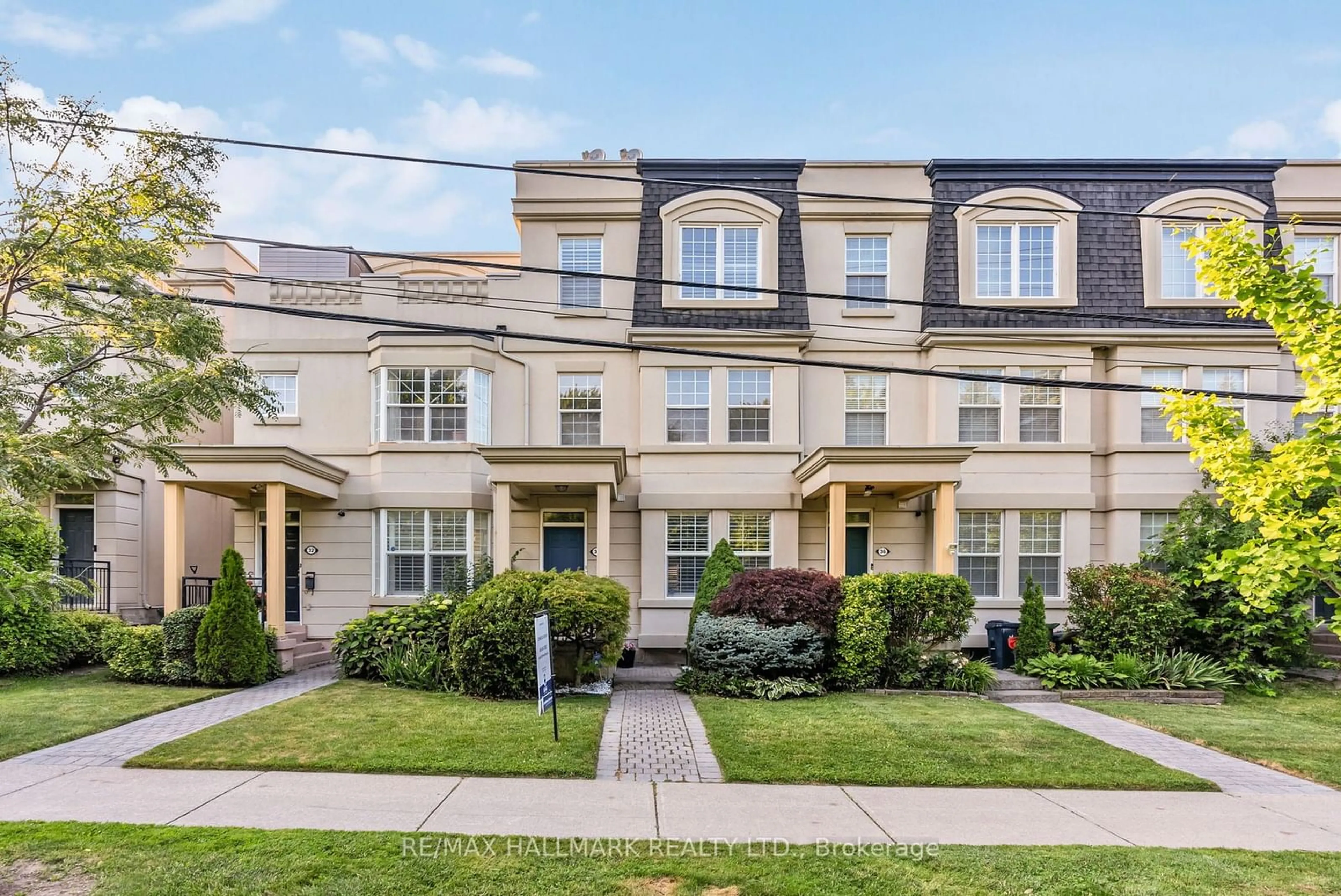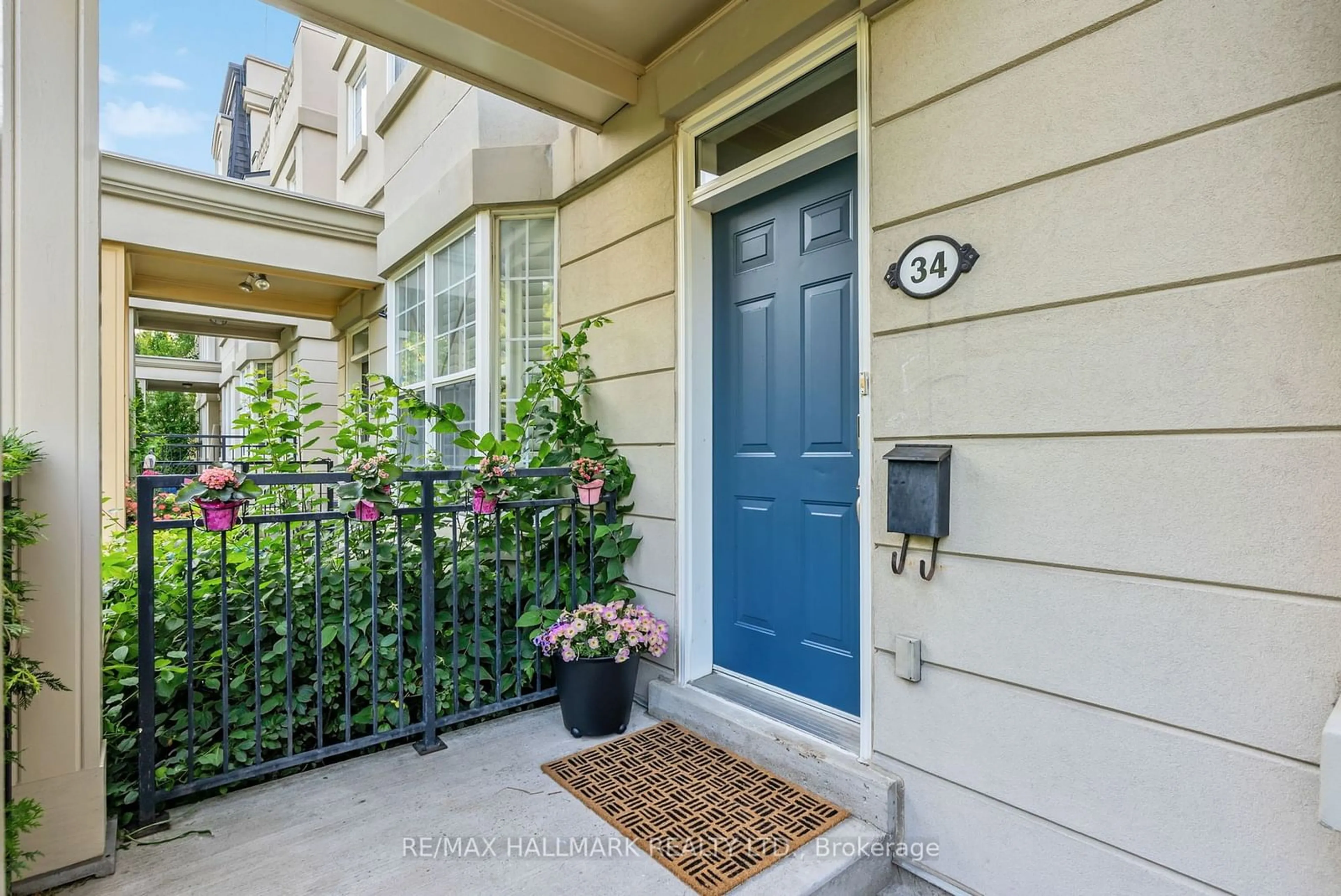34 Bond Ave, Toronto, Ontario M3B 3R8
Contact us about this property
Highlights
Estimated ValueThis is the price Wahi expects this property to sell for.
The calculation is powered by our Instant Home Value Estimate, which uses current market and property price trends to estimate your home’s value with a 90% accuracy rate.$1,436,000*
Price/Sqft$719/sqft
Days On Market12 days
Est. Mortgage$6,867/mth
Tax Amount (2023)$6,076/yr
Description
This beautiful south facing custom-built executive townhome nestled in the highly coveted community of Banbury-Don Mills is the one you've been looking for. Over $100K spent in recent upgrades. Approximately 2,300 sqft of total living space. 9 ft smooth ceilings. Features of this home include: open concept main floor with gleaming hardwood flooring throughout, impressive millwork and marble walls, two elegant fireplaces, private underground 2-car parking garage, gourmet kitchen with sleek granite countertops, backsplash, and island, energy-efficient LED pot lights and appliances. Bright and sun soaked with two skylights (vented). Freshly painted interiors. Three wall-mounted TVs with surround system, built-in speakers on the main floor and in the primary bedroom. The secluded 3rd floor primary bedroom is outfitted with a custom-designed walk-in closet and the luxurious ensuite bath has been upgraded with a steamist shower. Enjoy a cup of coffee on your private rooftop terrace. Custom-made Murphy bed in the 3rd bedroom for optimized organization and extra space. Ensuite baths in all bedrooms and custom walk-in closets. Entertain in your fenced backyard with interlocking and beautiful berries garden. The epitome of the ultra convenient location with walking distance to the scenic and tranquil trails (Don mills Trail), parks (Bond Park), top rated public and private schools, swimming, baseball, basketball, tennis, dance and art studios, animal Hospitals, Sunnybrook/North York General Hospitals, Shops at Don Mills, Edwards Garden, coffee shops, eateries, and DVP/401.Perfect for growing families and space-seekers alike! Welcome home!
Property Details
Interior
Features
Main Floor
Living
6.42 x 4.47Hardwood Floor / Pot Lights / California Shutters
Dining
4.69 x 3.35Hardwood Floor / W/O To Yard / Electric Fireplace
Kitchen
9.40 x 4.60Hardwood Floor / Centre Island / Granite Counter
Exterior
Features
Parking
Garage spaces 2
Garage type Built-In
Other parking spaces 0
Total parking spaces 2
Property History
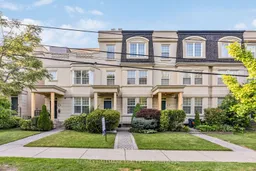 36
36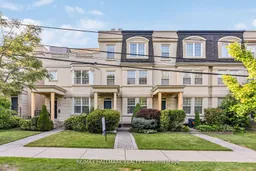 36
36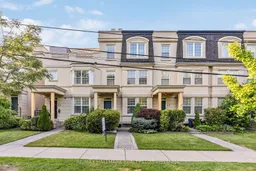 36
36Get up to 1% cashback when you buy your dream home with Wahi Cashback

A new way to buy a home that puts cash back in your pocket.
- Our in-house Realtors do more deals and bring that negotiating power into your corner
- We leverage technology to get you more insights, move faster and simplify the process
- Our digital business model means we pass the savings onto you, with up to 1% cashback on the purchase of your home
