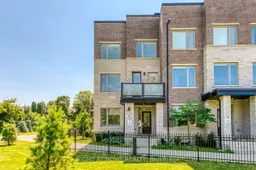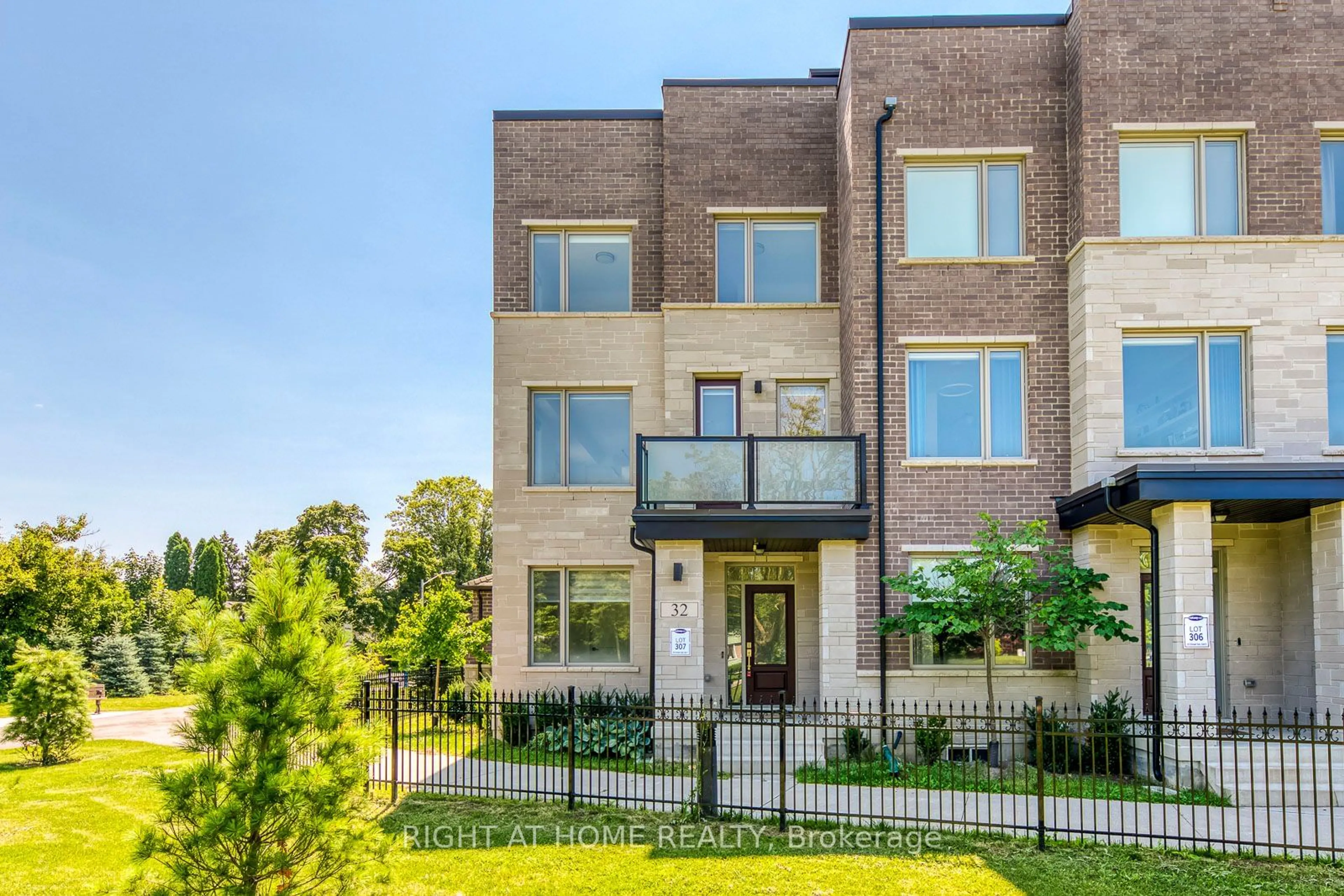32 Chinook Tr, Toronto, Ontario M3B 0B4
Contact us about this property
Highlights
Estimated ValueThis is the price Wahi expects this property to sell for.
The calculation is powered by our Instant Home Value Estimate, which uses current market and property price trends to estimate your home’s value with a 90% accuracy rate.Not available
Price/Sqft$742/sqft
Est. Mortgage$7,082/mo
Tax Amount (2023)$6,996/yr
Days On Market40 days
Description
Exquisite ultra luxury Corner Mattamy Townhome in Sought-After Residential Neighborhood with All the Latest Upgrades. This home offers a pure semi-detached feeling with a two-car garage and unobstructed views from large windows. The open-concept living area includes an additional breakfast room and two balconies. Enjoy 9ft ceilings on both the ground floor and main level. Situated on a park-facing premium lot, this home boasts luxury finishes and $$$ spent on upgrades including pot lights (even in the garage), blinds, modern electrical fixtures, upgraded bathrooms, and top-of-the-line appliances. Gourmet eat-in kitchen features a quartz countertop and a waterfall center island. The ground floor includes an in-law suite with an upgraded 3-piece ensuite. Relax on the large private roof patio with a gas line for easy barbecuing. The basement is a blank canvas, ready to be transformed to suit your personal style and needs. This property is in great proximity to schools, daycare, Transit (Don Mills/York Mills/Lawrence Station, Oriole Go & Future Eglinton Lrt), shopping plaza (Shops at Don Mills), and major highways (401 and DVP/404). Ready to move in and enjoy! Ideal for families looking for modern living in a vibrant community.
Property Details
Interior
Features
2nd Floor
Kitchen
3.86 x 2.39Centre Island / Hardwood Floor / Quartz Counter
Breakfast
3.65 x 3.35Combined W/Kitchen / Hardwood Floor / W/O To Balcony
Living
6.24 x 3.86Combined W/Dining / Hardwood Floor / W/O To Balcony
Dining
6.24 x 3.86Combined W/Living / Hardwood Floor / W/O To Balcony
Exterior
Features
Parking
Garage spaces 2
Garage type Attached
Other parking spaces 0
Total parking spaces 2
Property History
 38
38 38
38 38
38Get up to 1% cashback when you buy your dream home with Wahi Cashback

A new way to buy a home that puts cash back in your pocket.
- Our in-house Realtors do more deals and bring that negotiating power into your corner
- We leverage technology to get you more insights, move faster and simplify the process
- Our digital business model means we pass the savings onto you, with up to 1% cashback on the purchase of your home

