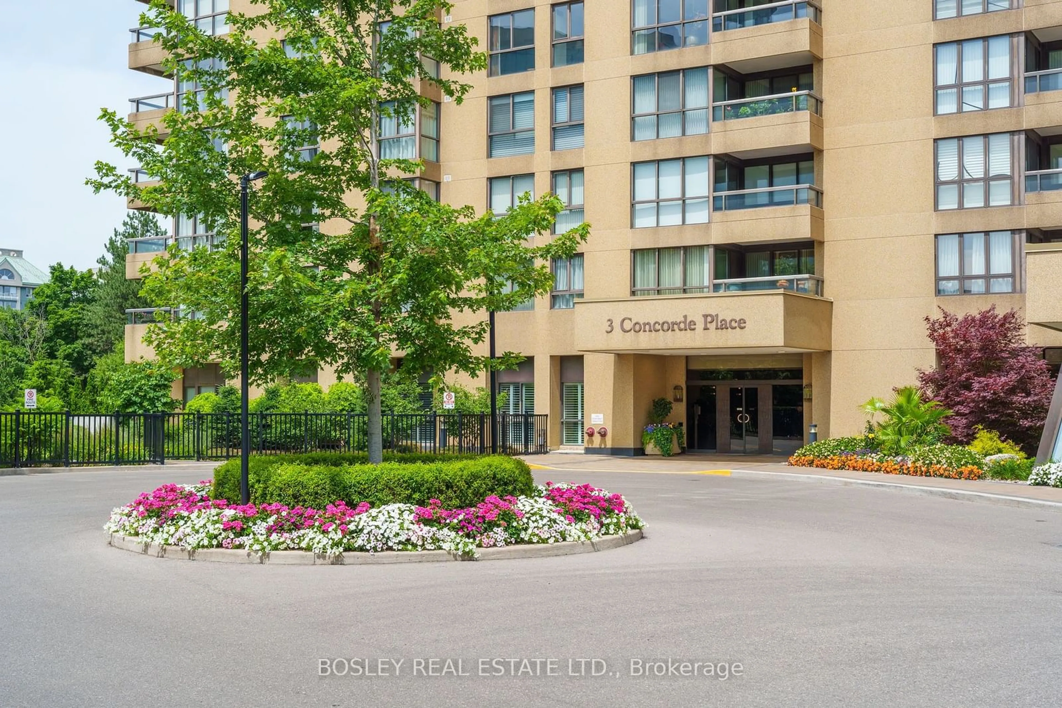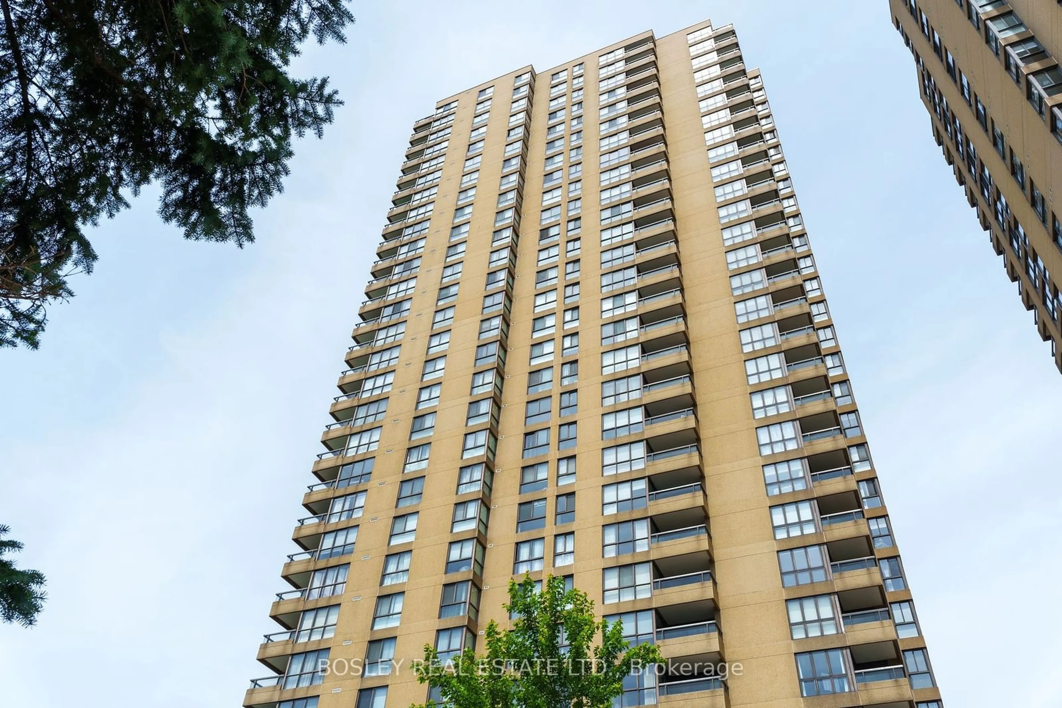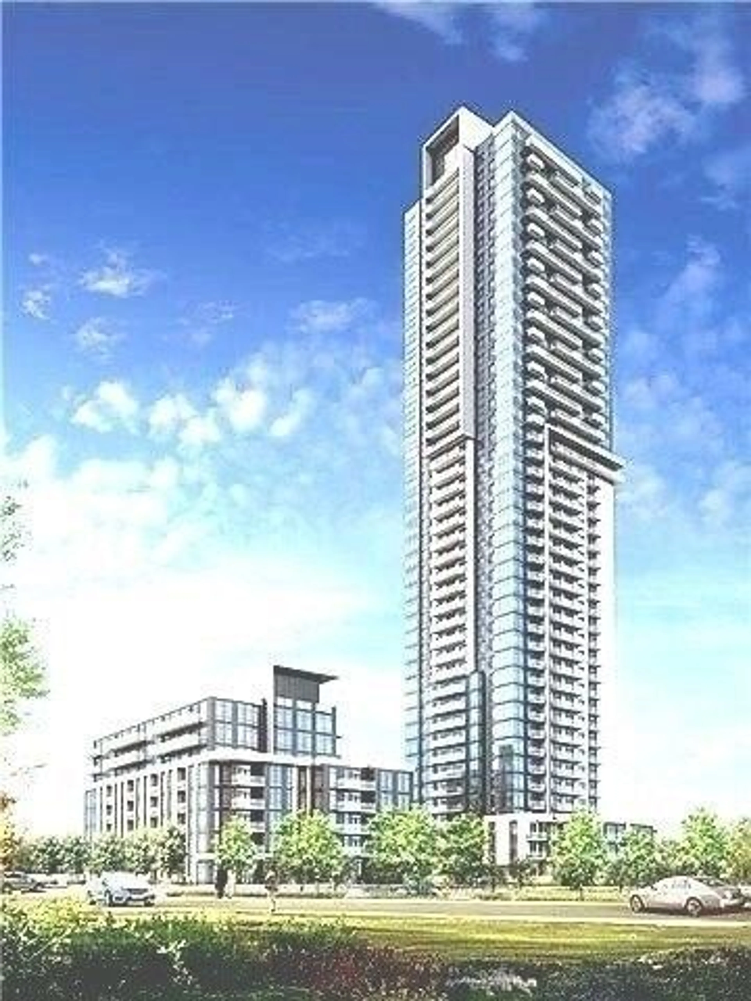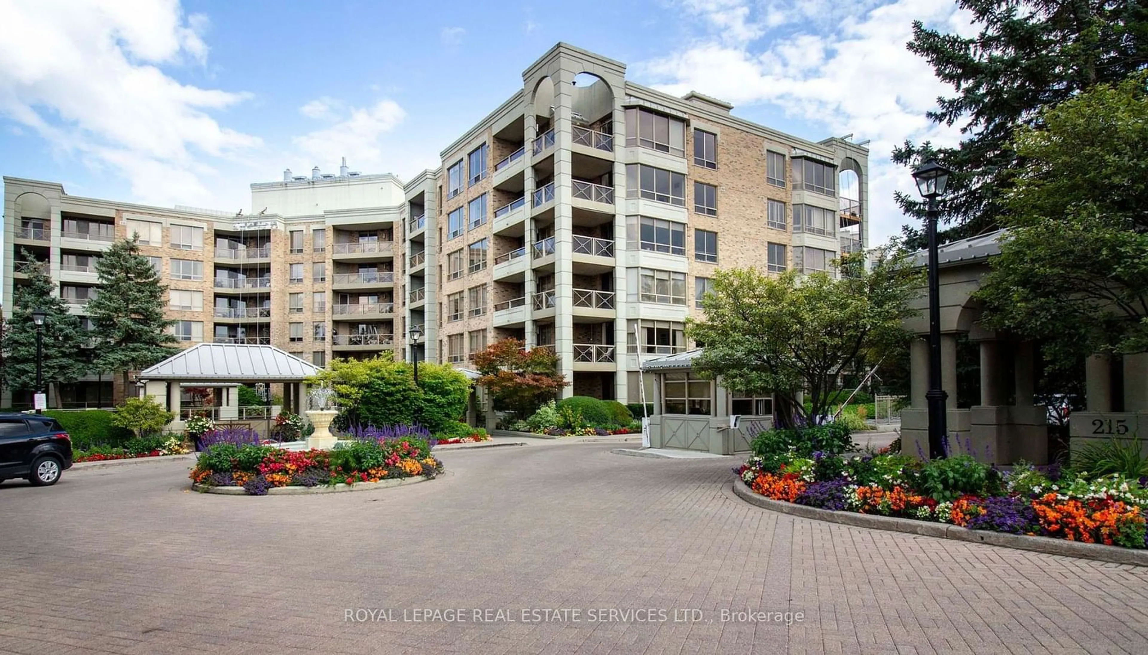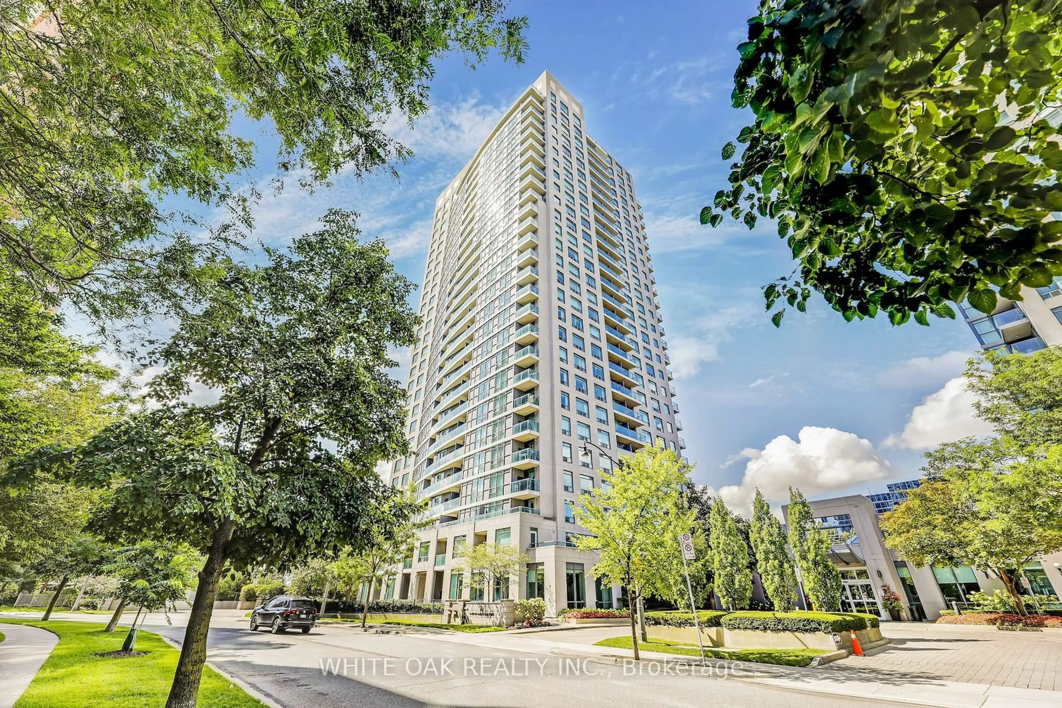3 Concorde Pl #501, Toronto, Ontario M3C 3K7
Contact us about this property
Highlights
Estimated ValueThis is the price Wahi expects this property to sell for.
The calculation is powered by our Instant Home Value Estimate, which uses current market and property price trends to estimate your home’s value with a 90% accuracy rate.$766,000*
Price/Sqft$534/sqft
Est. Mortgage$2,963/mth
Maintenance fees$1250/mth
Tax Amount (2024)$3,369/yr
Days On Market59 days
Description
It's not just a Fabulous Huge Condo.....It's a Lifestyle! Welcome to the Prestigious Highgate Community! This Rarely Offered '01 Unit is the Best Layout in the Building! Its Spacious Design (almost 1400sf) is Sun-filled with SW Exposure. Open Concept Living/Dining Area with Floor to Ceiling Windows and Walk-out to a Private Covered Balcony. Spacious Eat-In Kitchen. Primary Bedroom with Walk-in Closet & 4pc Ensuite Bath. Generous 2nd Bedroom with 3pc Bathroom. In-Suite Laundry and Storage with Underground Parking. A Superbly Managed and Maintained Complex with Gatehouse Entry and 24Hr Security. Set on Lovely Grounds with Amenities Galore, Including Tennis Courts, Squash, Indoor Pool, Jacuzzi, Sauna, Gym, Outdoor BBQ, Visitor Parking and More. Easy Access to DVP and Downtown. An Exceptional Opportunity to Make this Fabulous Unit Your Very Own!
Property Details
Interior
Features
Main Floor
Bathroom
0.00 x 0.003 Pc Bath / Ceramic Floor
Foyer
2.89 x 2.05Ceramic Floor / Large Closet
Living
5.74 x 5.44Window Flr to Ceil / Combined W/Dining / W/O To Balcony
Dining
3.91 x 3.28Combined W/Living / Open Concept / Broadloom
Exterior
Features
Parking
Garage spaces 1
Garage type Underground
Other parking spaces 0
Total parking spaces 1
Condo Details
Amenities
Gym, Indoor Pool, Sauna, Tennis Court
Inclusions
Property History
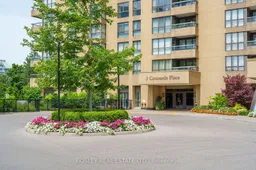 40
40Get up to 1% cashback when you buy your dream home with Wahi Cashback

A new way to buy a home that puts cash back in your pocket.
- Our in-house Realtors do more deals and bring that negotiating power into your corner
- We leverage technology to get you more insights, move faster and simplify the process
- Our digital business model means we pass the savings onto you, with up to 1% cashback on the purchase of your home
