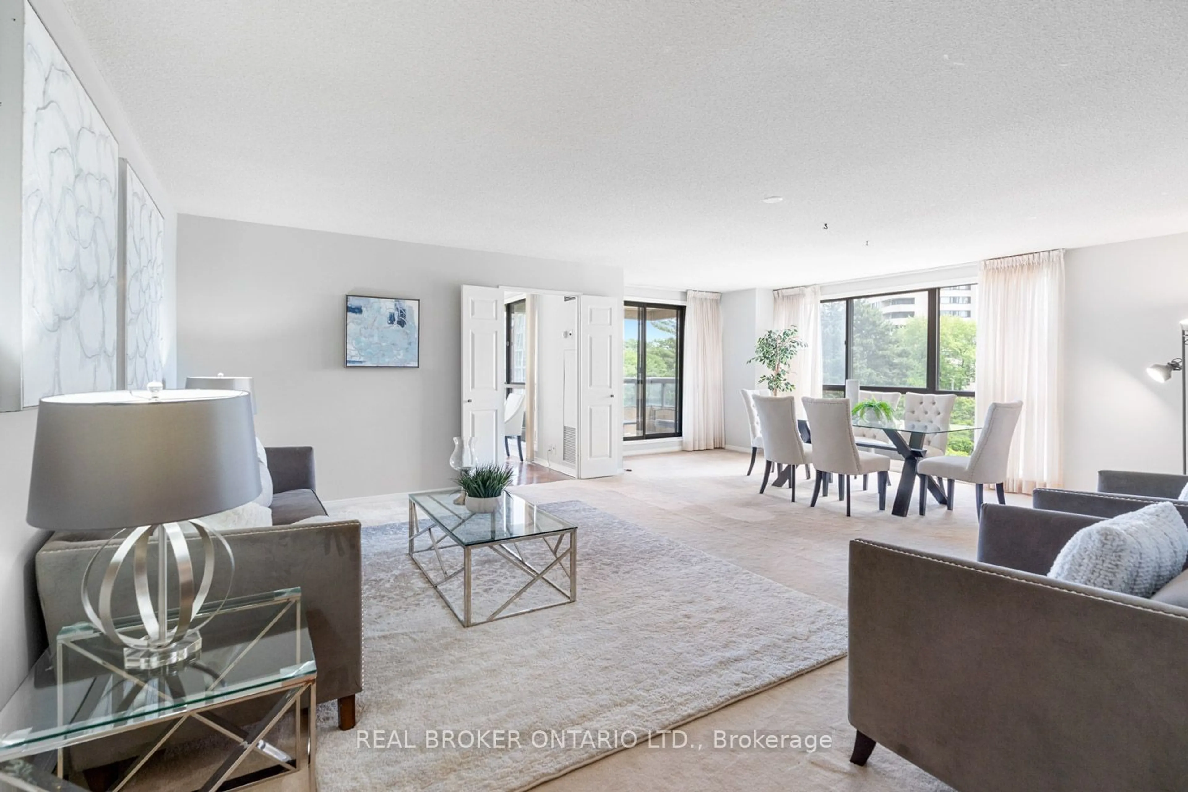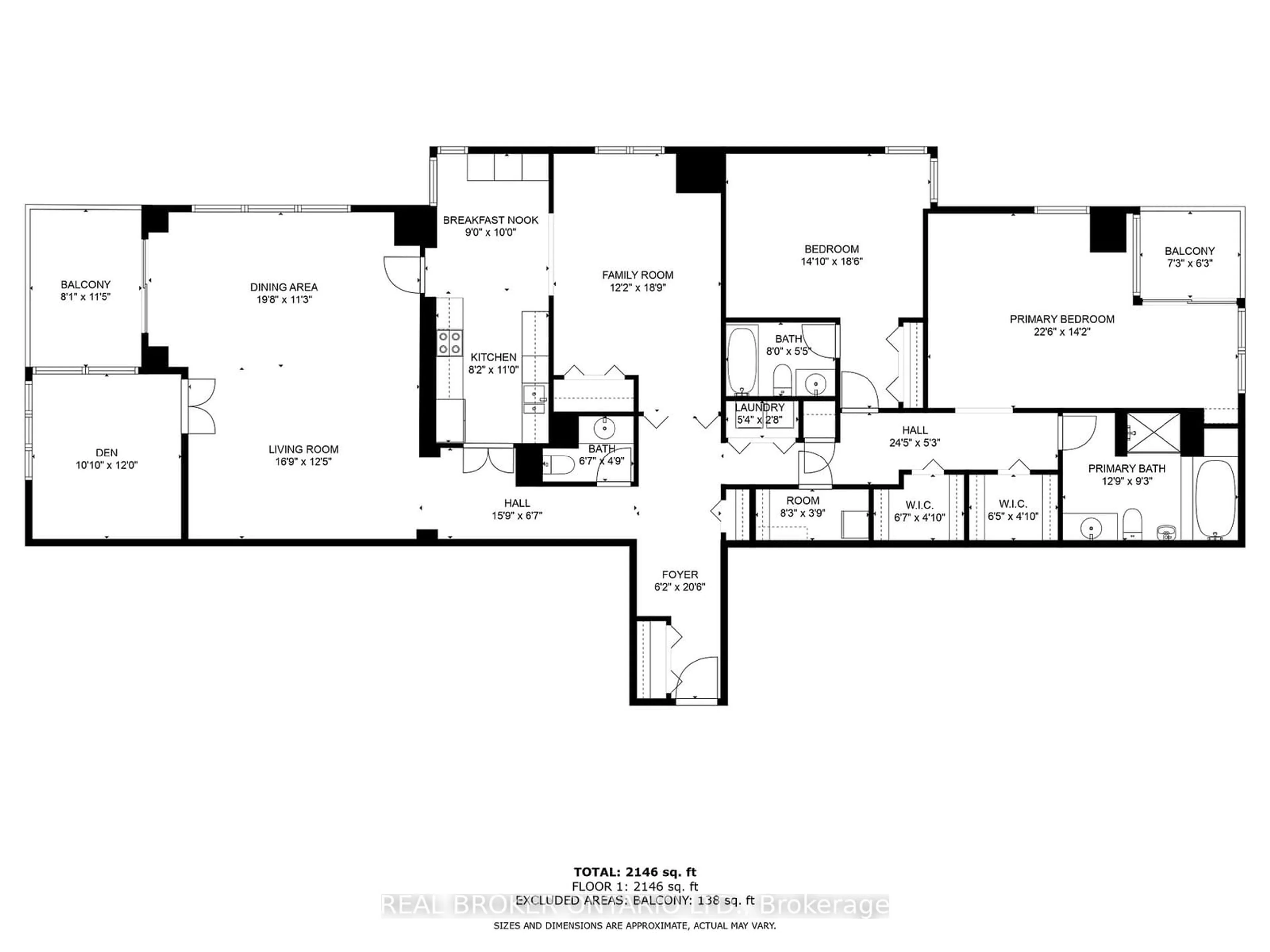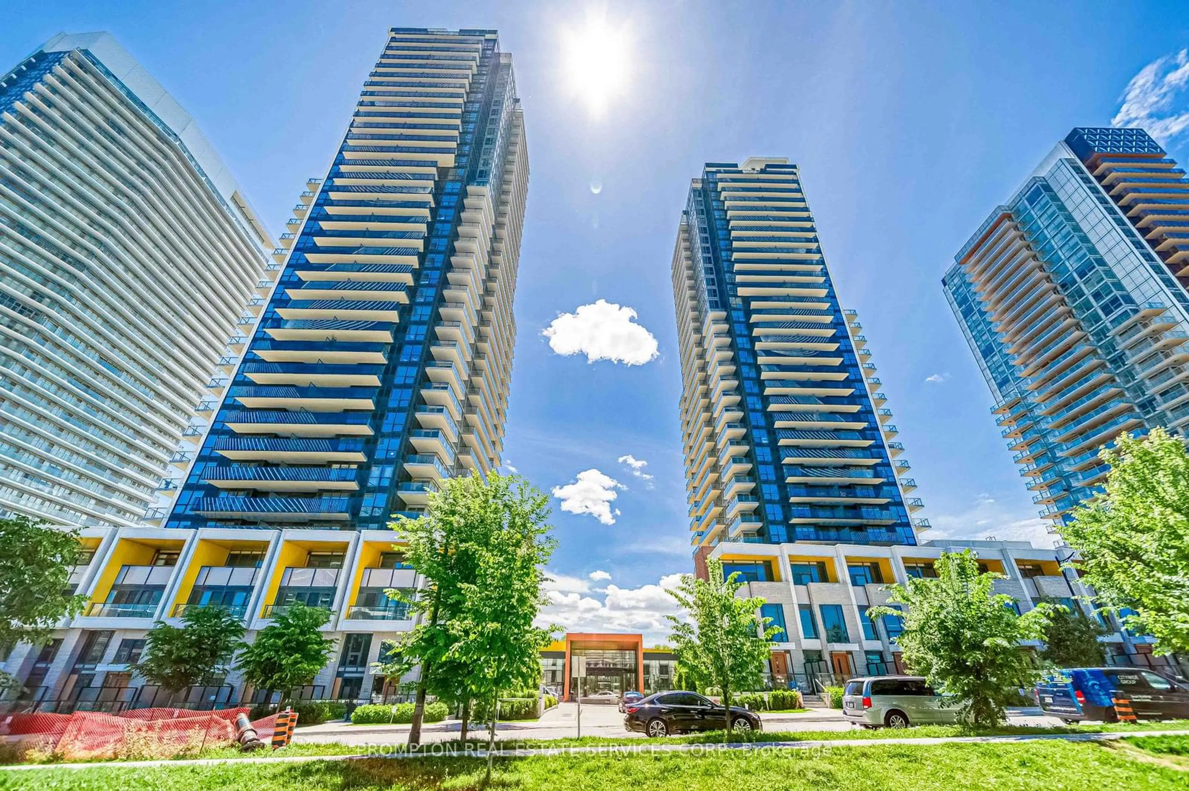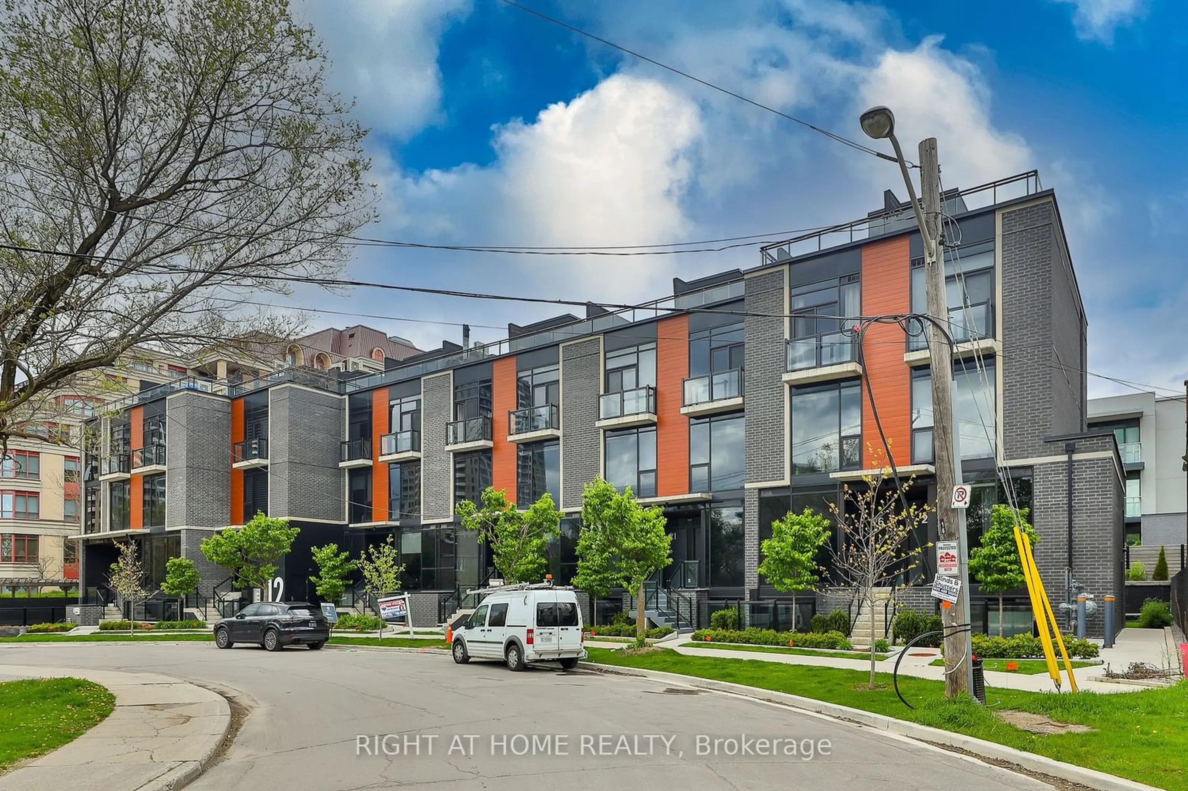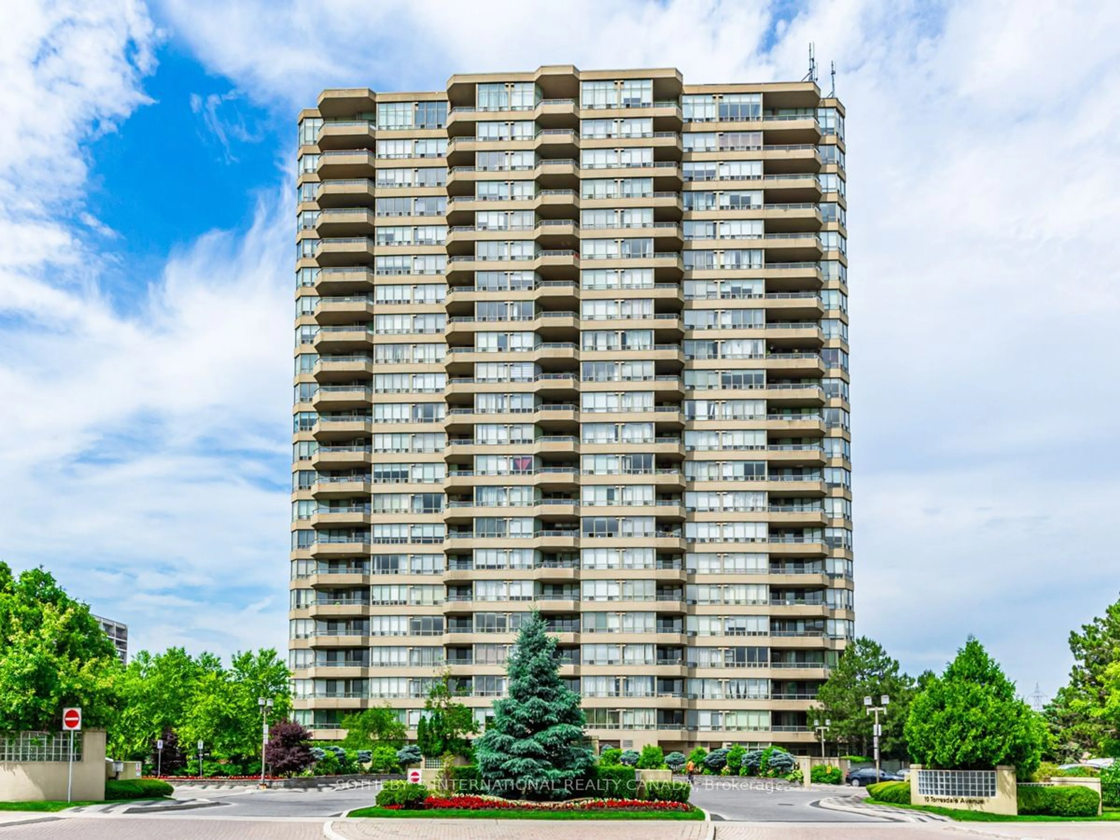3 Concorde Pl #405, Toronto, Ontario M3C 3K7
Contact us about this property
Highlights
Estimated ValueThis is the price Wahi expects this property to sell for.
The calculation is powered by our Instant Home Value Estimate, which uses current market and property price trends to estimate your home’s value with a 90% accuracy rate.$1,225,000*
Price/Sqft$337/sqft
Days On Market3 days
Est. Mortgage$3,431/mth
Maintenance fees$2159/mth
Tax Amount (2024)$5,372/yr
Description
What Mom treasured most about her home Highgate at Concorde. It's where mom lived for the last 22 years. Her unit was the largest in the complex at 2,260 sq ft. Two bedrooms, each with their own ensuite, a large versatile den - it was the palace fit for the queen that she was. Mom loved her morning walks along the East Don River trails just steps from her front door. She'd bird watch or marvel at the salmon run. Her favourite spot - her balcony overlooking the ravine. It was created for morning coffee and nighttime tea. Living here felt like a permanent vacation with resort-style amenities at her doorstep. The community-led programs and competitions kept her active and connected. The all-inclusive maintenance fees were a huge plus, covering everything she needed and giving her a great sense of security. For anyone living here, there's also the convenience of Tim Hortons, a pharmacy and grocery store, right next door. Just ahead, there's the Aga Khan Centre, Japanese Cultural Centre, Super Centre, and the Shops at Don Mills. And 15-minutes down the road - you're downtown via the DVP and five minutes from the 401 made commuting a breeze. Highgate at Concorde was her palace. Let's now make it yours.
Property Details
Interior
Features
Flat Floor
Dining
3.44 x 6.04Broadloom / Combined W/Living / W/O To Balcony
Den
3.66 x 3.08Hardwood Floor / Large Window
2nd Br
5.67 x 4.30Broadloom / 4 Pc Ensuite / Closet
Kitchen
3.35 x 2.50Tile Floor / Eat-In Kitchen / Breakfast Area
Exterior
Features
Parking
Garage spaces 2
Garage type Underground
Other parking spaces 0
Total parking spaces 2
Condo Details
Amenities
Exercise Room, Indoor Pool, Party/Meeting Room, Sauna, Squash/Racquet Court, Tennis Court
Inclusions
Property History
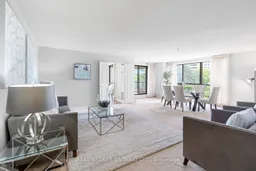 37
37Get up to 1% cashback when you buy your dream home with Wahi Cashback

A new way to buy a home that puts cash back in your pocket.
- Our in-house Realtors do more deals and bring that negotiating power into your corner
- We leverage technology to get you more insights, move faster and simplify the process
- Our digital business model means we pass the savings onto you, with up to 1% cashback on the purchase of your home
