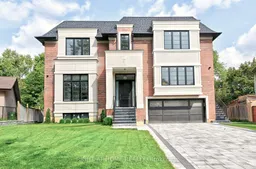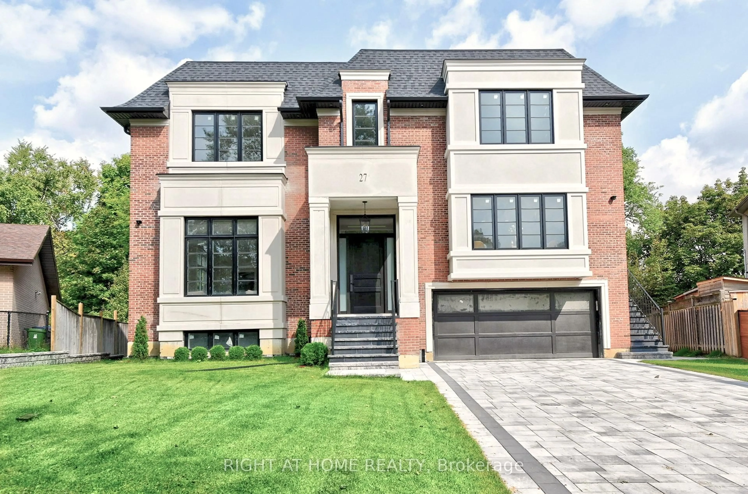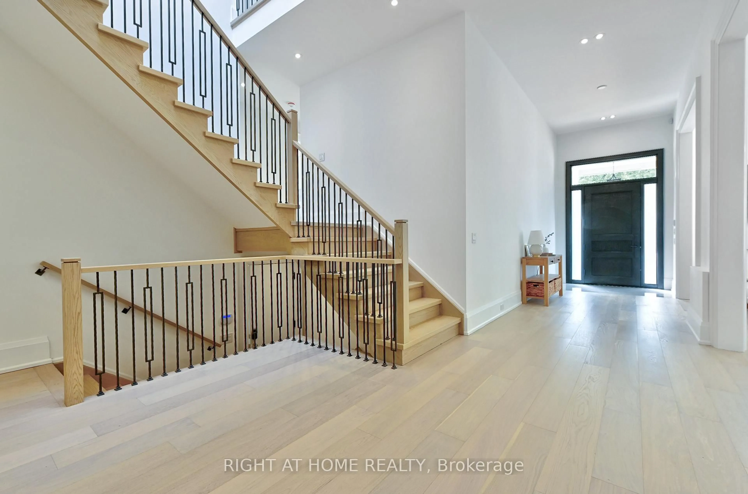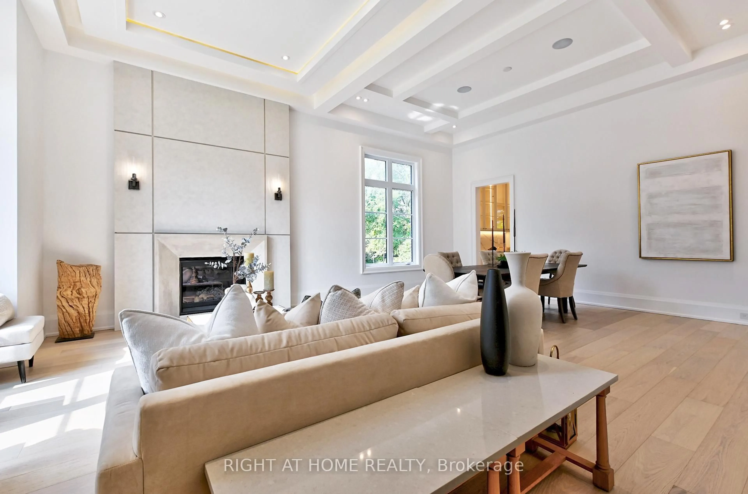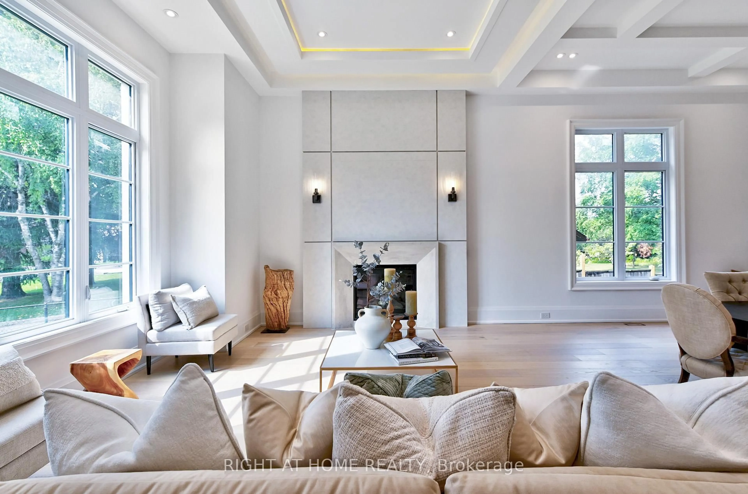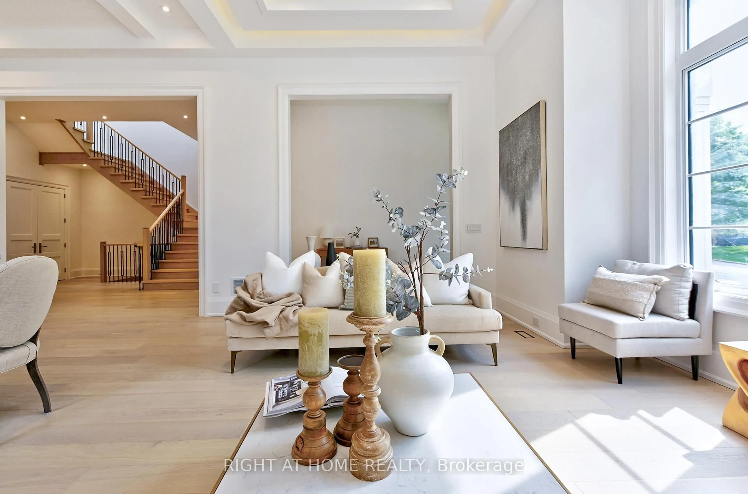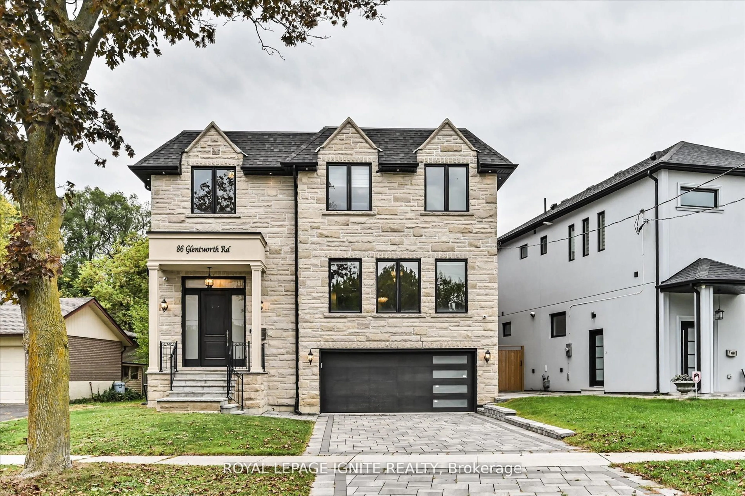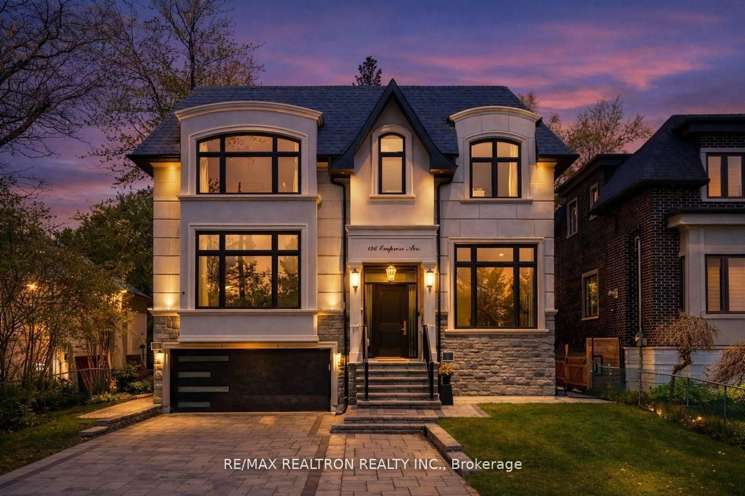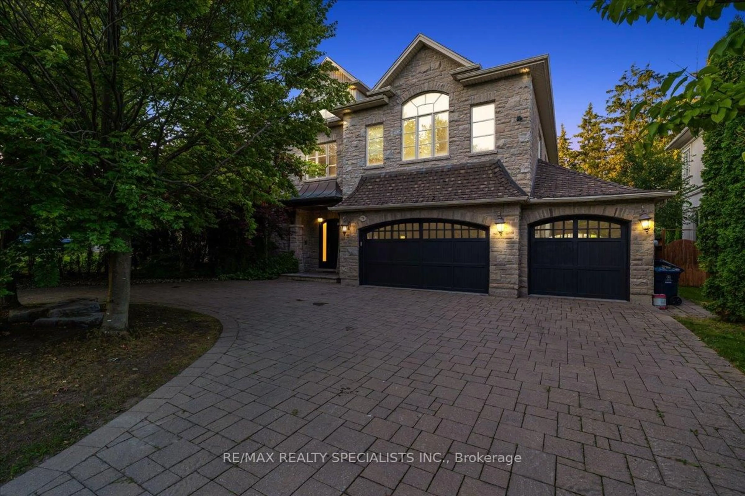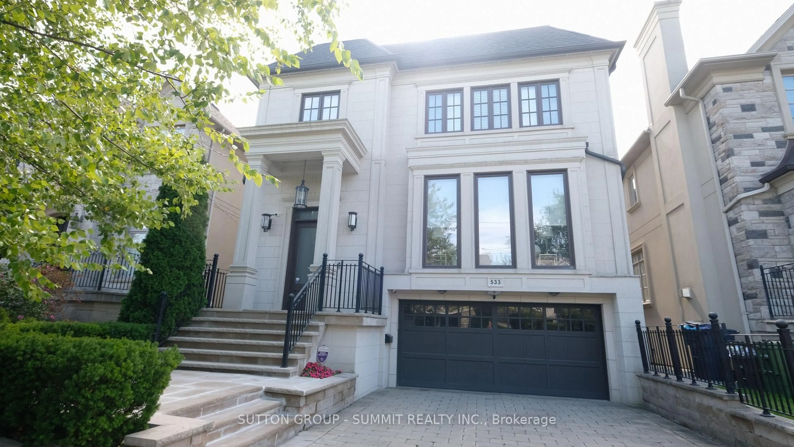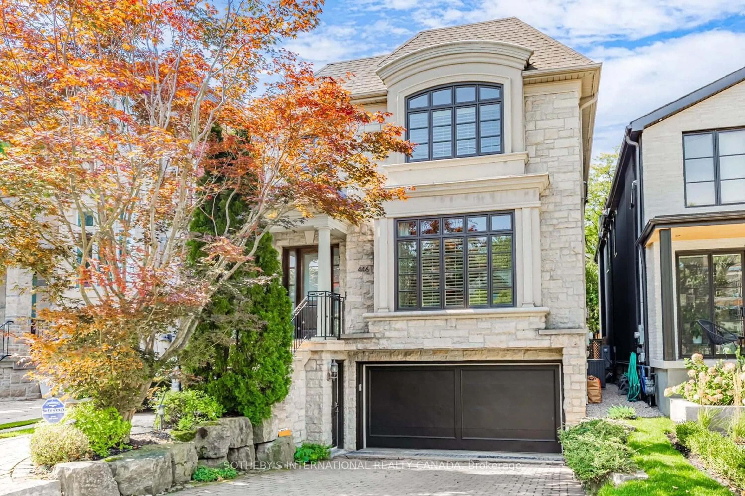27 Hurlingham Cres, Toronto, Ontario M3B 2P9
Contact us about this property
Highlights
Estimated valueThis is the price Wahi expects this property to sell for.
The calculation is powered by our Instant Home Value Estimate, which uses current market and property price trends to estimate your home’s value with a 90% accuracy rate.Not available
Price/Sqft$550/sqft
Monthly cost
Open Calculator
Description
Brand new, never lived in luxury family home in a desirable neighbourhood! Rare opportunity to own a 5,381 sq ft luxury home (+2,086 sq ft finished basement), 7,467 total living space, on a 13,928 sq. ft. lot with mature trees in one of the city's most prestigious, family-oriented neighbourhoods. Highly sought-after DENLOW PUBLIC SCHOOL, St. Andrews MS, Windfields MS & York Mills CI catchment. Ideal for families with young children. Designed with exceptional attention to detail, combines comfort and elegance with modern sophistication, offering expansive living spaces and soaring ceilings. Features a massive gourmet chef's kitchen for family & entertaining, featuring double islands, premium integrated appliances, and elegant custom cabinets, an adjoining prep kitchen, and a servery. A large main-floor office with a separate entrance (ideal for professionals or in-laws), with a versatile den that can serve as a sixth bedroom & a full bath. 5 spacious bedrooms with full baths, a main-floor office with a private entrance, and a large den (6th bedroom option) with a full bath. An oversized, serene primary suite with a boutique-style walk-in closet and a spa-like en-suite. Heated floors throughout the basement. Tandem 3-car garage plus parking for six more on the driveway (total 9). The expansive backyard offers incredible potential to add a swimming pool, a private tennis court, or a fully detached accessory dwelling unit - subject to city approvals. Mature trees provide privacy.
Property Details
Interior
Features
Main Floor
Library
3.96 x 5.79B/I Bookcase / hardwood floor / 3 Pc Ensuite
Living
7.32 x 5.59Gas Fireplace / hardwood floor / Bay Window
Dining
7.32 x 5.59hardwood floor / Open Concept / Coffered Ceiling
Kitchen
14.02 x 5.79W/O To Deck / Breakfast Area / O/Looks Family
Exterior
Features
Parking
Garage spaces 3
Garage type Attached
Other parking spaces 6
Total parking spaces 9
Property History
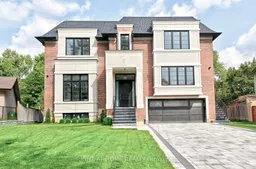 49
49
