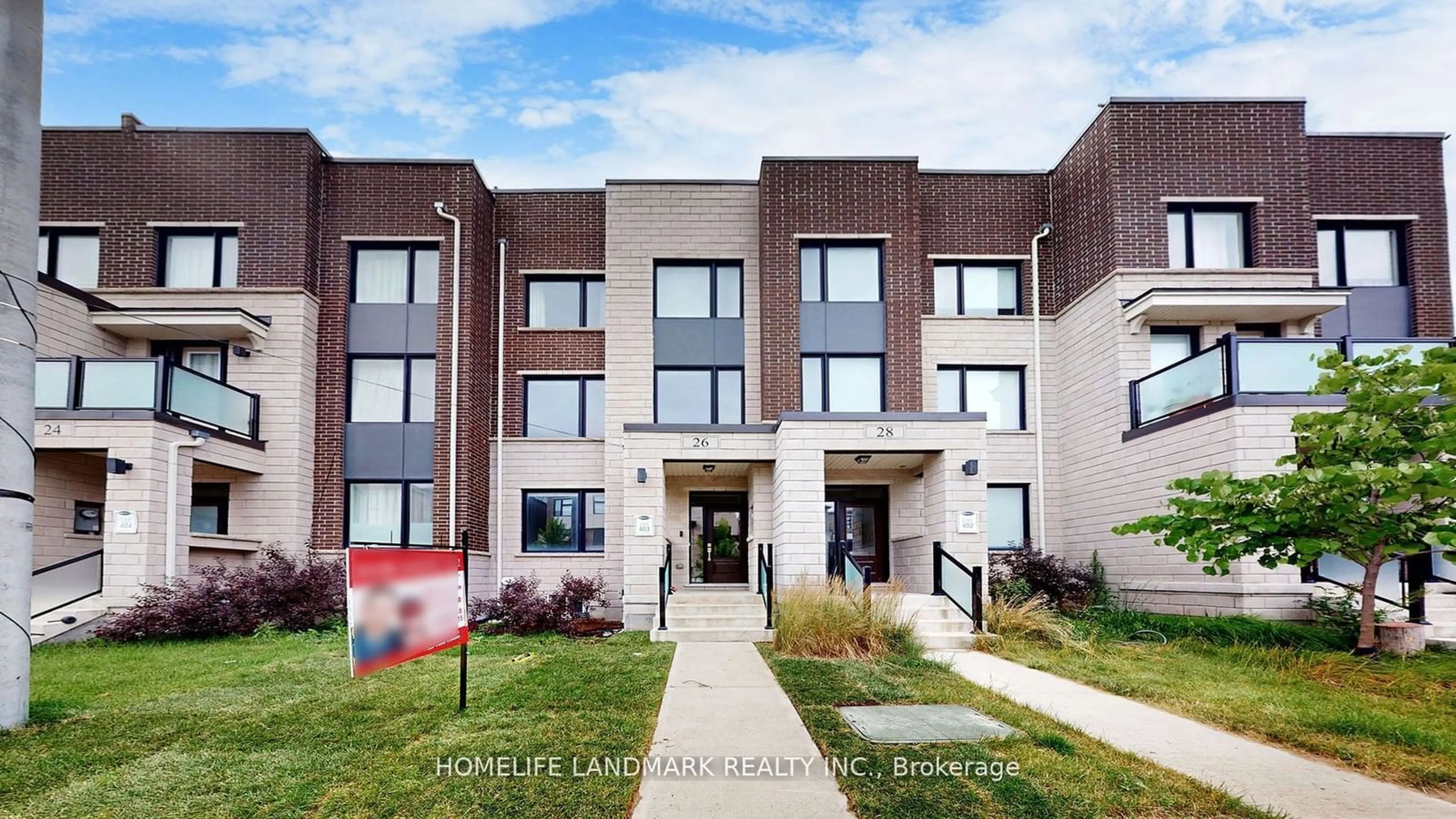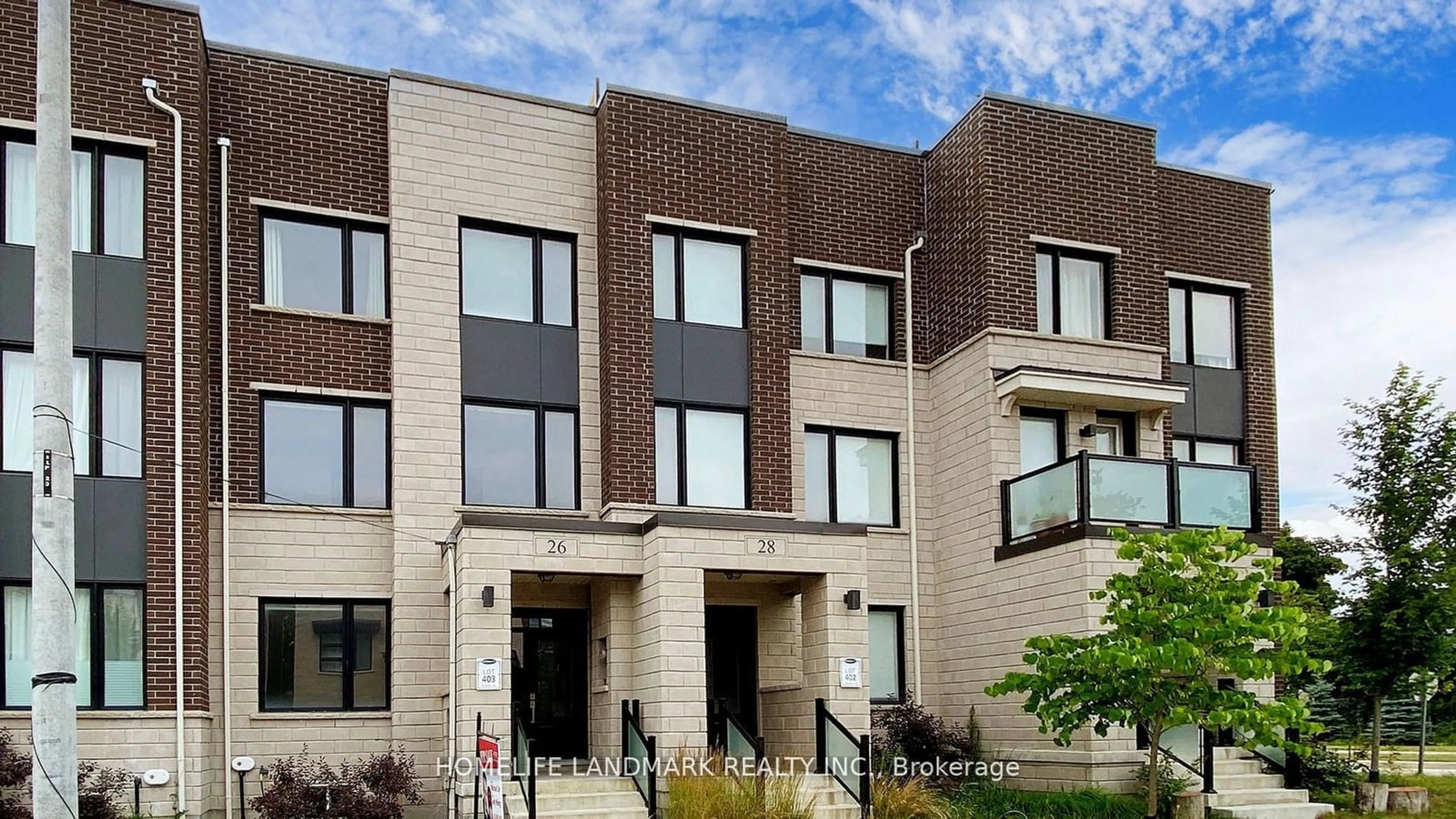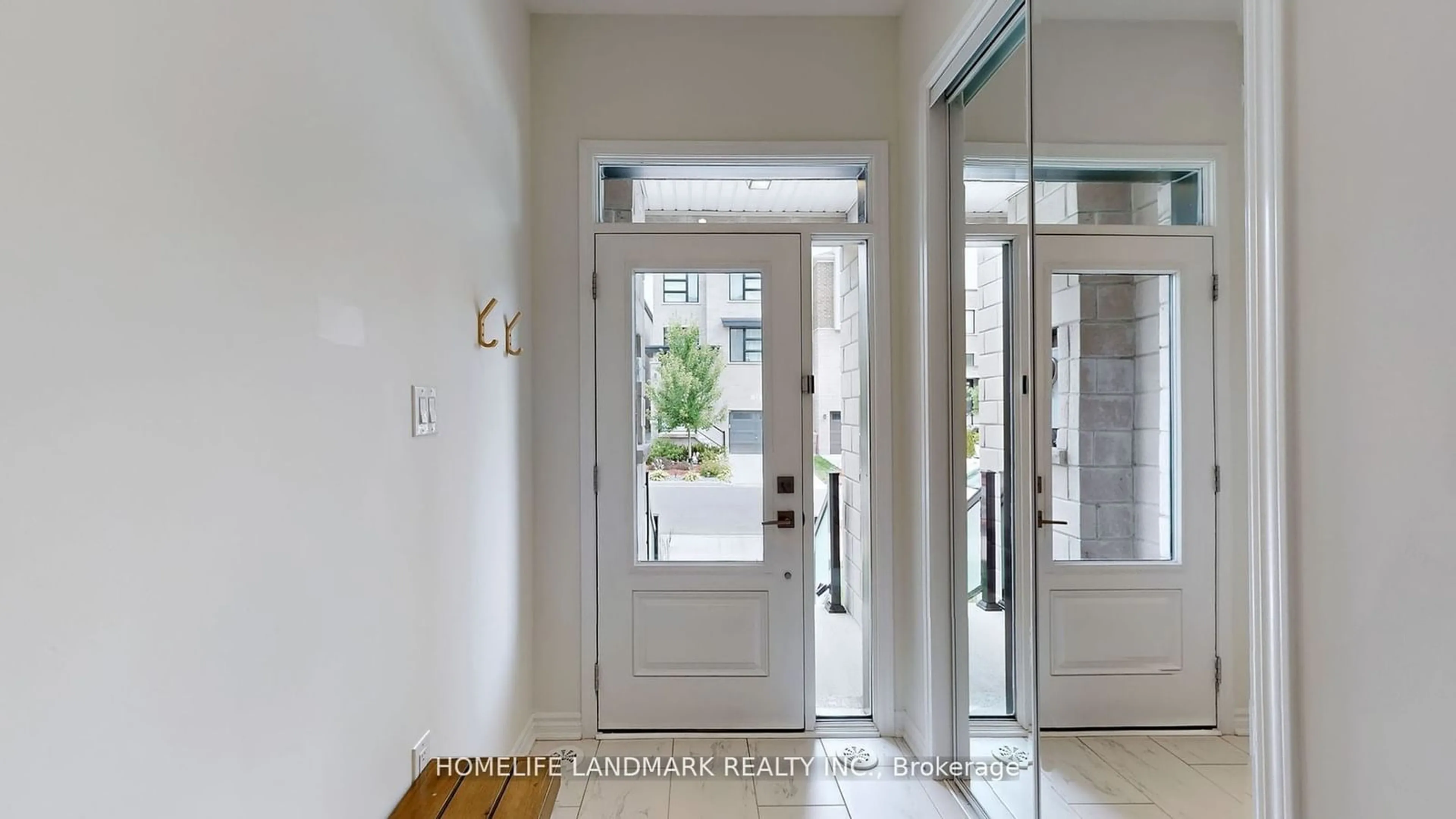26 Hollyhock Crt, Toronto, Ontario M3B 0B4
Contact us about this property
Highlights
Estimated ValueThis is the price Wahi expects this property to sell for.
The calculation is powered by our Instant Home Value Estimate, which uses current market and property price trends to estimate your home’s value with a 90% accuracy rate.$1,712,000*
Price/Sqft$719/sqft
Est. Mortgage$6,863/mth
Tax Amount (2023)$7,418/yr
Days On Market33 days
Description
Rarely Offered New Fully Upgraded Modern Luxury Townhome In The Highly Sought After Banbury Neighbourhood! Open Concept W/Tons Of Natural Light. 2 Spacious Living/Family Rooms , Over 300Sqft Of Additional Outdoor Space Incl.2 Balconies And Large Private Rooftop Terrace. 9Ft High Ceilings On Both 1st & 2nd Level. Oversized 2 Car Garage. $$$ Spent On Upgrades Incl. Pot Lights, Custom Blinds, Modern Light Fixtures, Spa-Like Bathrooms, Oak Stairs W/ Iron Pickets, Top Of The Line Appliances, Caesarstone Quartz Countertop In Chefs Kitchen & Bathrooms, Large Custom Waterfall Centre Island. Basement 3Pc Rough-In For 4th Bath. Close To Top Public & Private Schools, Shopping & Restaurants (Shops At Don Mills, Fairview Mall), Parks (Sunnybrook Park, Edwards Garden), Transit (Don Mills/York Mills/Lawrence Station, Oriole Go & Future Eglinton Lrt) & Highways (Dvp/401/404). You Don't Want To Miss This Spectacular Gem!
Property Details
Interior
Features
2nd Floor
Living
3.71 x 5.69Combined W/Dining / Hardwood Floor / Large Window
Dining
3.71 x 5.69Combined W/Living / Hardwood Floor / Large Window
Kitchen
4.72 x 2.54Centre Island / Hardwood Floor / Quartz Counter
Breakfast
4.34 x 3.15Combined W/Kitchen / Hardwood Floor / W/O To Balcony
Exterior
Features
Parking
Garage spaces 2
Garage type Attached
Other parking spaces 0
Total parking spaces 2
Property History
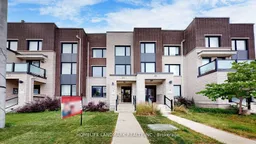 40
40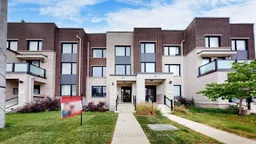 40
40Get up to 1% cashback when you buy your dream home with Wahi Cashback

A new way to buy a home that puts cash back in your pocket.
- Our in-house Realtors do more deals and bring that negotiating power into your corner
- We leverage technology to get you more insights, move faster and simplify the process
- Our digital business model means we pass the savings onto you, with up to 1% cashback on the purchase of your home
