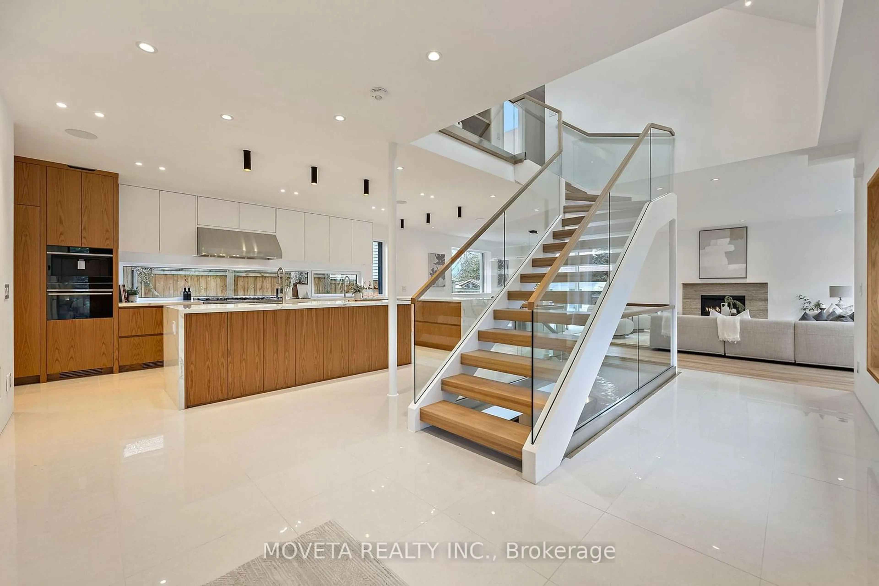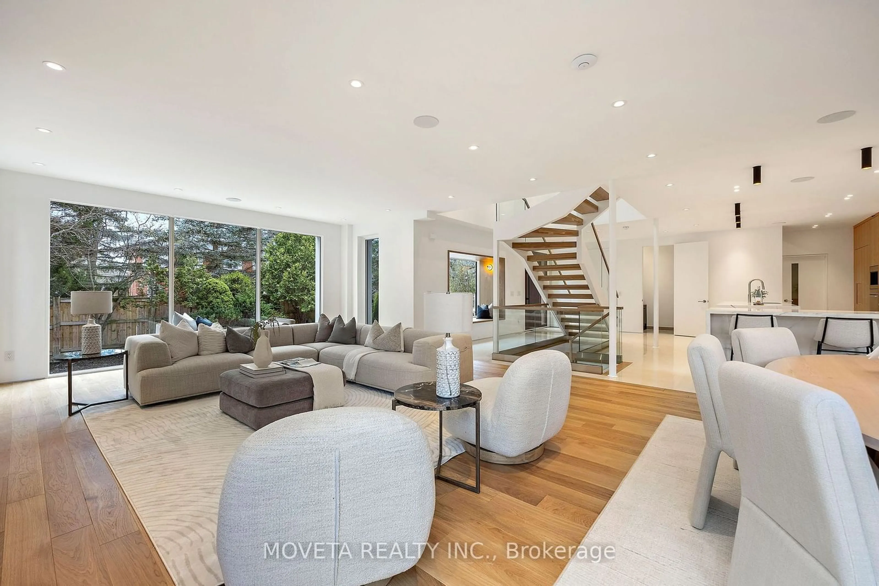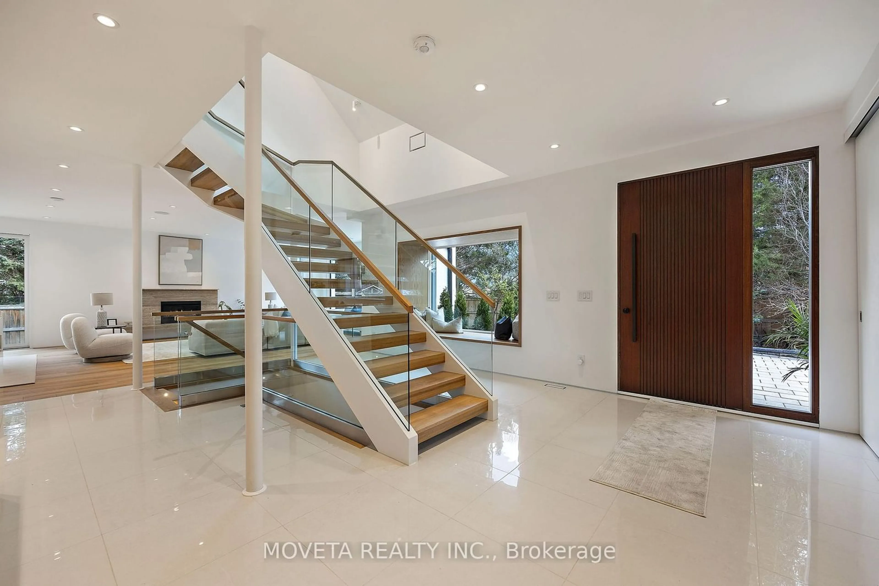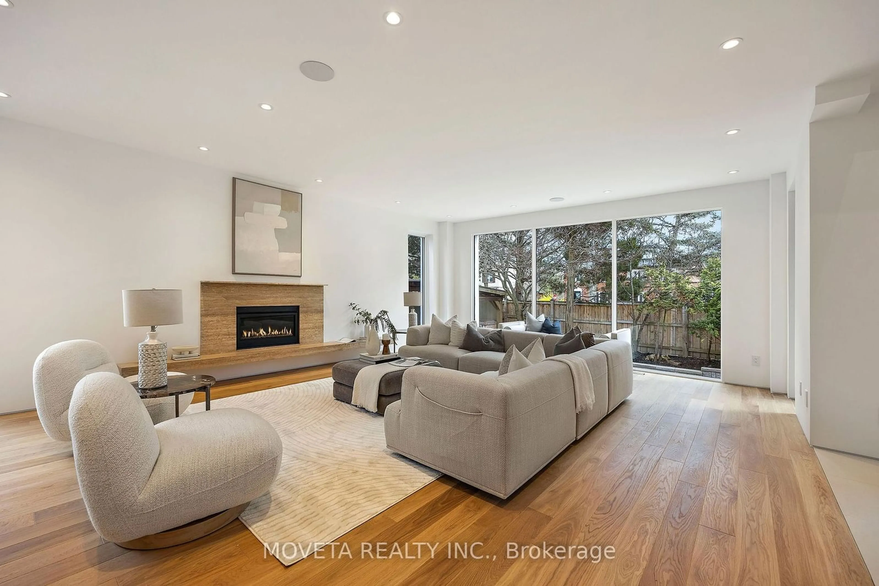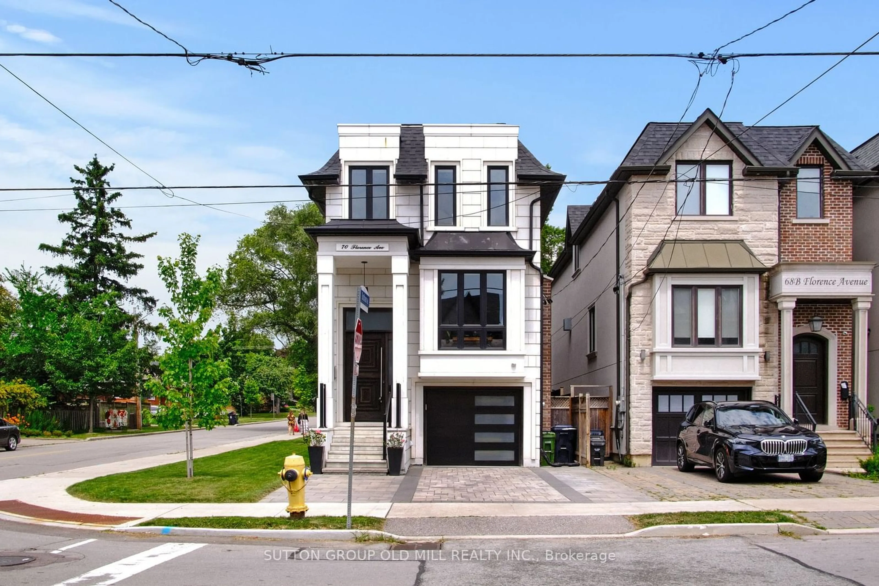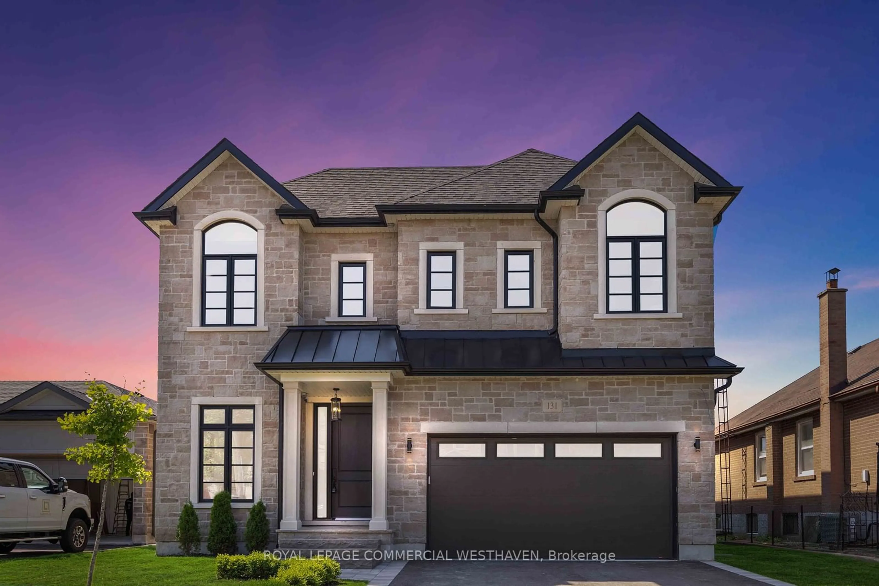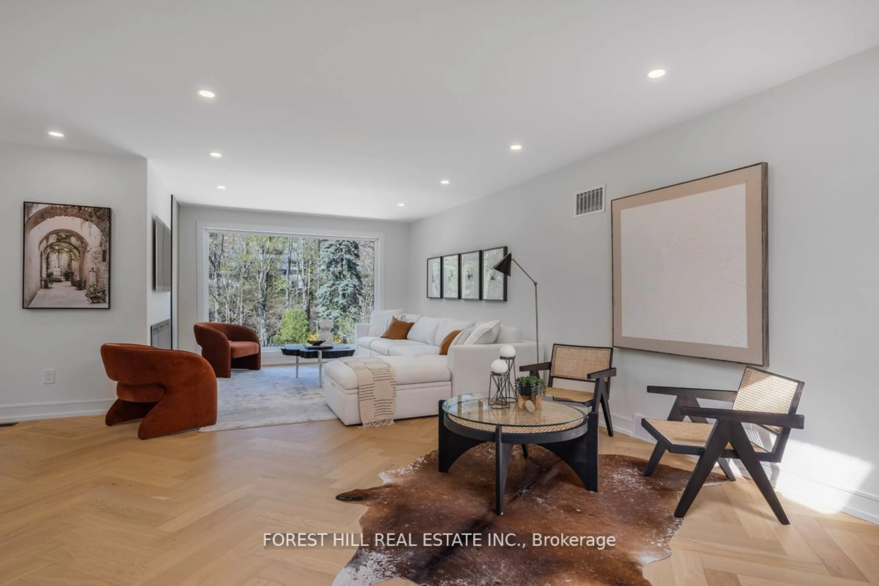2 Addison Cres, Toronto, Ontario M3B 1K8
Contact us about this property
Highlights
Estimated ValueThis is the price Wahi expects this property to sell for.
The calculation is powered by our Instant Home Value Estimate, which uses current market and property price trends to estimate your home’s value with a 90% accuracy rate.Not available
Price/Sqft$1,182/sqft
Est. Mortgage$20,906/mo
Tax Amount (2023)$9,414/yr
Days On Market98 days
Description
Your search ends here! This SPECTACULAR HOME sits on large lot on coveted Addison Crescent. Serene, Cottage like setting with large inground pool and covered grill station. Built in double garage with large private drive with electronic gate. Bright flowing interior design complete with high end finishes. Custom Chefs kitchen with built in Fisher & Paykel appliances including 48" gas range, built in coffee maker and wine fridge. Custom porcelain counters with large island. Light filled, open concept living and dining room with natural gas fireplace, in ceiling speakers and large windows overlooking gorgeous yard. Large principle bedrooms including stunning primary with spa like ensuite and walk-in closet. 2nd floor custom laundry closet with folding table. Sitting room with beautiful skylight and 2 piece bathroom. Office space with large window and custom millwork. Underpinned basement with 9ft ceilings, in floor hydronic heat, wet bar and 2nd laundry room. 5th bedroom with custom closet. 3 piece bathroom with incredible Sauna. Must be seen! Show's 10/10
Property Details
Interior
Features
Bsmt Floor
Den
5.43 x 4.093 Pc Bath / Sauna / Heated Floor
5th Br
4.40 x 2.94Large Closet / Heated Floor / Pot Lights
Other
3.01 x 1.38Heated Floor / Hardwood Floor / Pot Lights
Rec
6.33 x 7.13Wet Bar / Heated Floor / Pot Lights
Exterior
Features
Parking
Garage spaces 2
Garage type Built-In
Other parking spaces 3
Total parking spaces 5
Get up to 1% cashback when you buy your dream home with Wahi Cashback

A new way to buy a home that puts cash back in your pocket.
- Our in-house Realtors do more deals and bring that negotiating power into your corner
- We leverage technology to get you more insights, move faster and simplify the process
- Our digital business model means we pass the savings onto you, with up to 1% cashback on the purchase of your home
