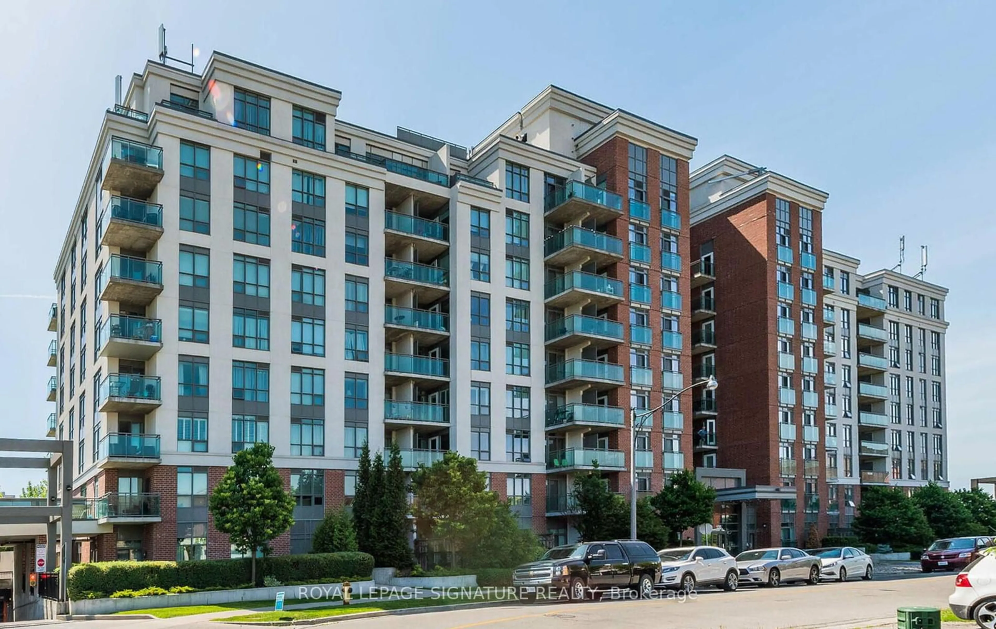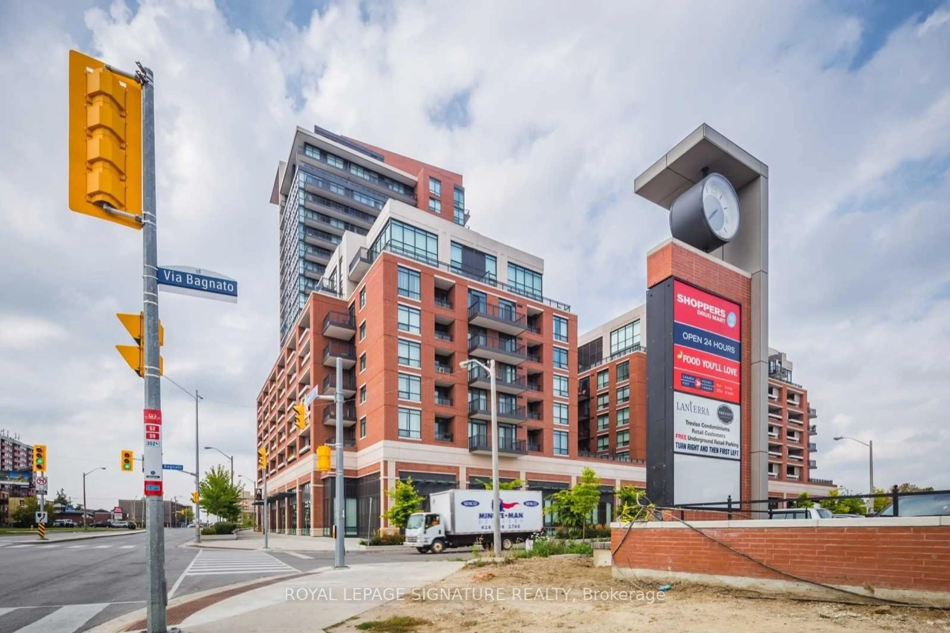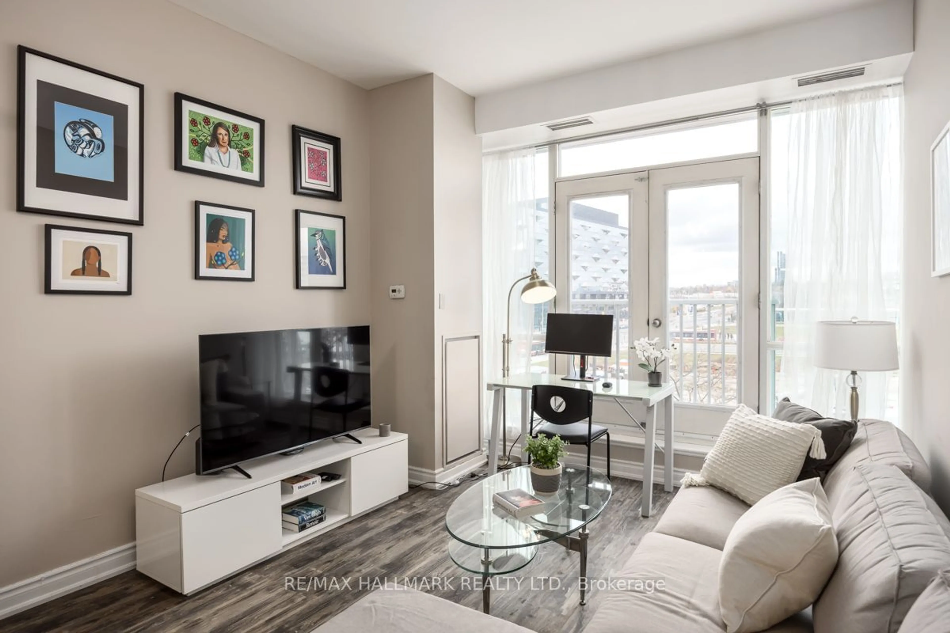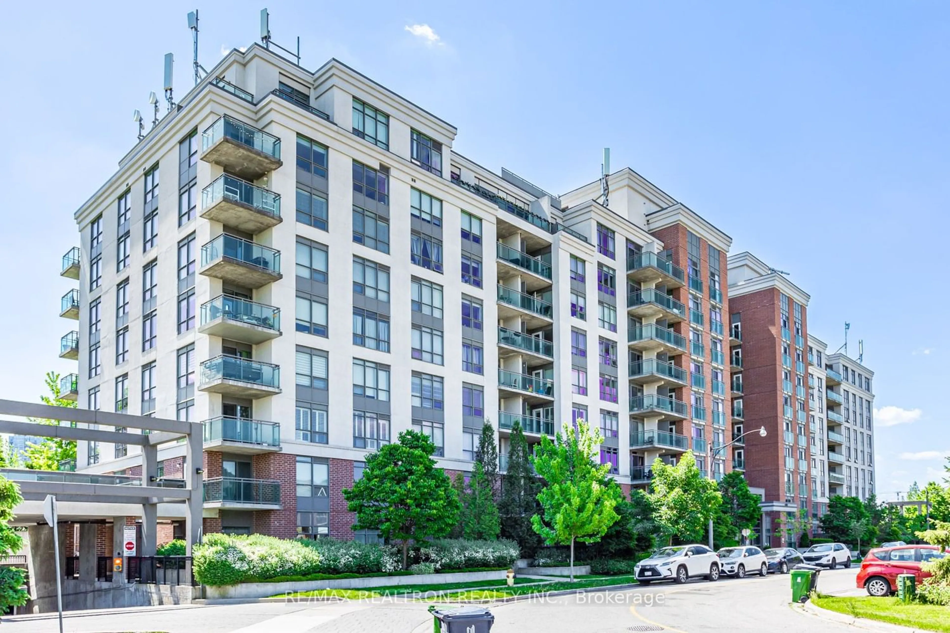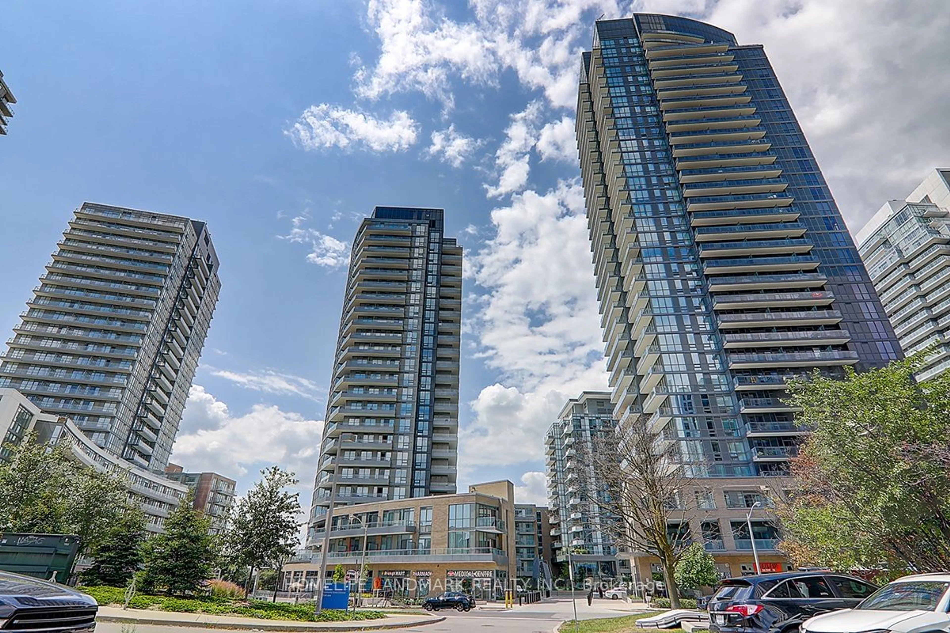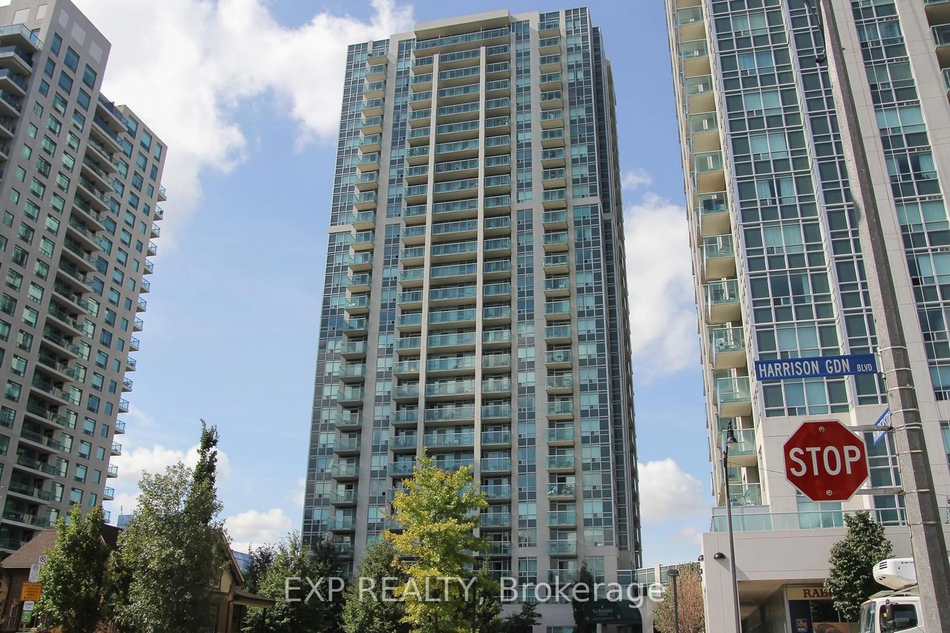181 Wynford Dr #410, Toronto, Ontario M3C0C6
Contact us about this property
Highlights
Estimated ValueThis is the price Wahi expects this property to sell for.
The calculation is powered by our Instant Home Value Estimate, which uses current market and property price trends to estimate your home’s value with a 90% accuracy rate.Not available
Price/Sqft$3/sqft
Est. Mortgage$8/mo
Tax Amount (2022)$0/yr
Days On Market2 years
Description
This Spacious And Airy 1 + Den Suite Is Centrally Located And Has Style And Sophistication. The Accolade By Tridel Is Ready To Wow You. This Suite Features 9 Ft Ceilings. A Large Den With Built In Floor To Ceiling Wall To Wall Closets. A Spacious And Modern Kitchen With Stainless Steel Whirlpool Appliances And Island And Granite Kitchen Countertops And Lots Of Cupboard Space. A Breathtaking View Seen By The Living Room, Large Balcony And Generous Sized Primary Bedroom.
Property Details
Interior
Features
Dining
5.27 x 3.07Combined W/Living
Kitchen
2.80 x 2.22Modern Kitchen
Br
3.40 x 2.99Picture Window
Den
2.62 x 2.13Double Closet
Exterior
Features
Parking
Garage spaces 1
Garage type Undergrnd
Other parking spaces 0
Total parking spaces 1
Condo Details
Inclusions
Property History
 11
11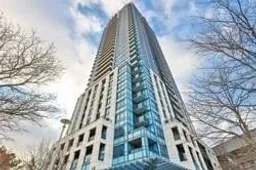
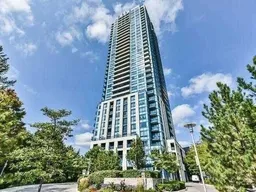
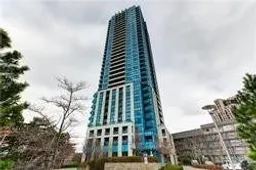
Get up to 1% cashback when you buy your dream home with Wahi Cashback

A new way to buy a home that puts cash back in your pocket.
- Our in-house Realtors do more deals and bring that negotiating power into your corner
- We leverage technology to get you more insights, move faster and simplify the process
- Our digital business model means we pass the savings onto you, with up to 1% cashback on the purchase of your home





