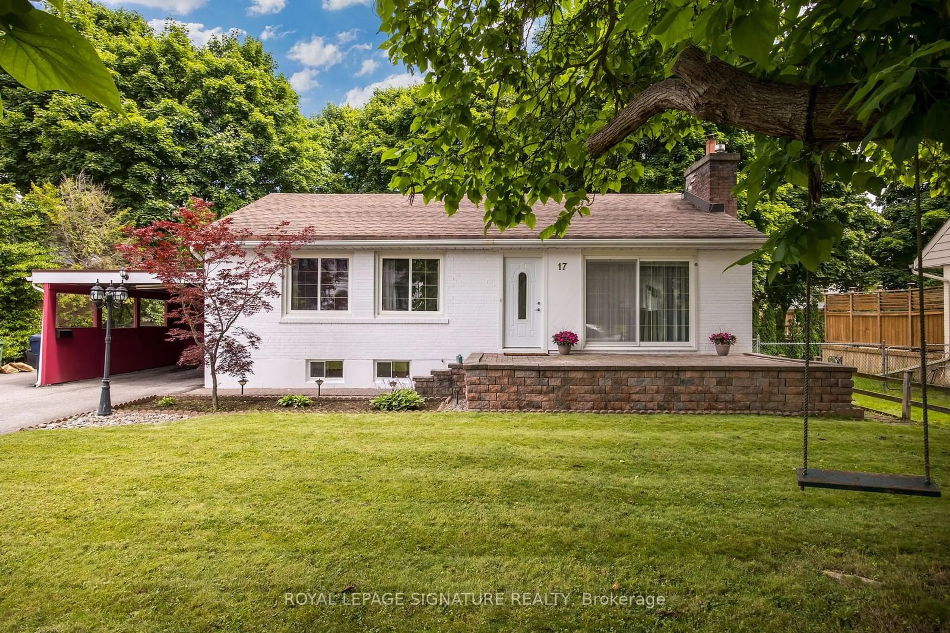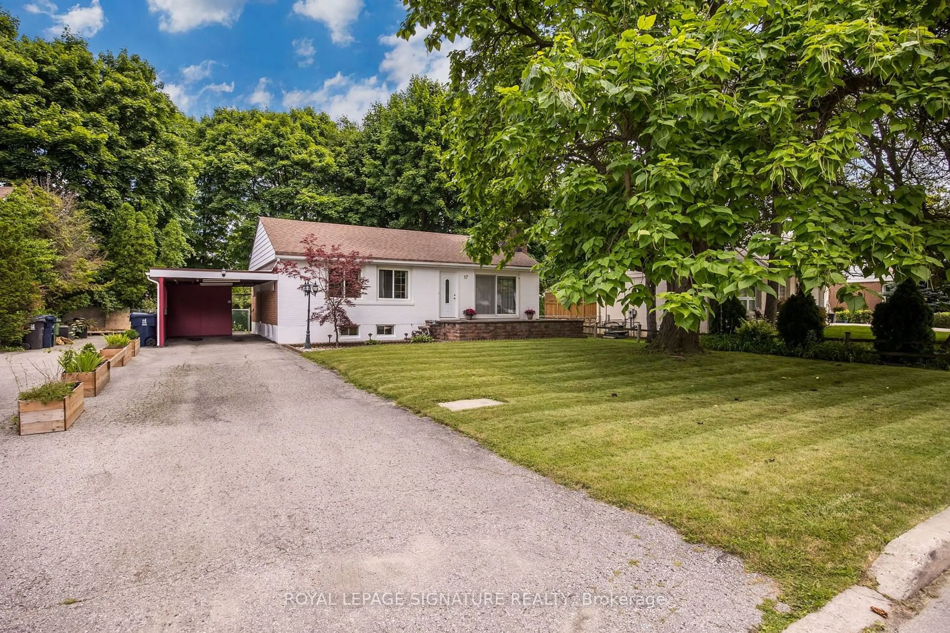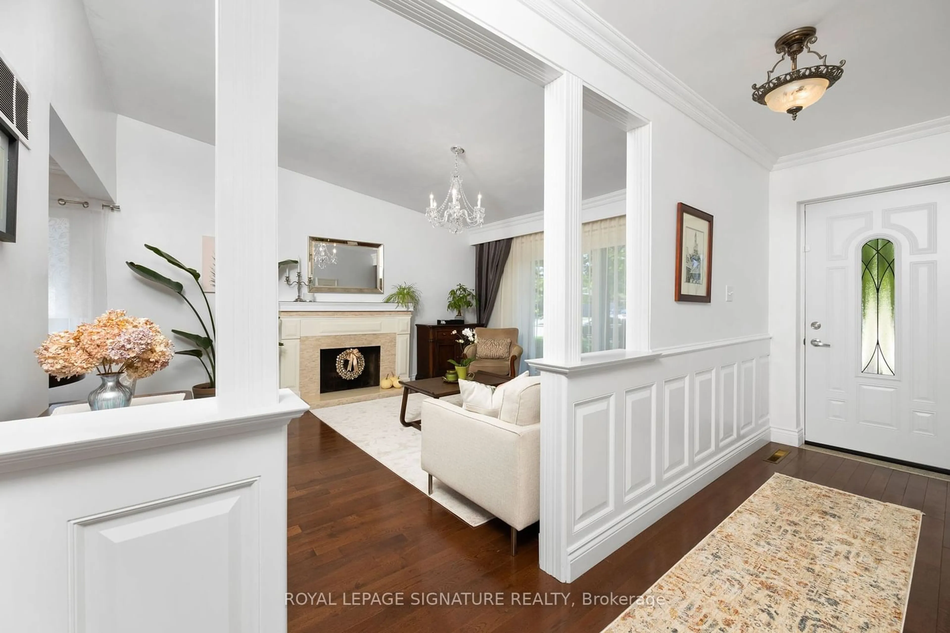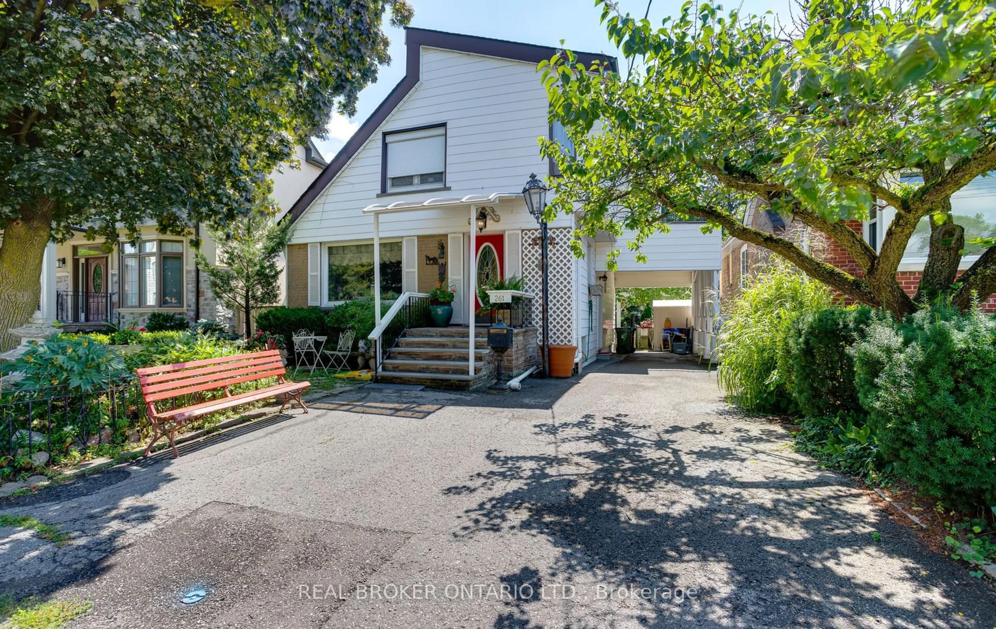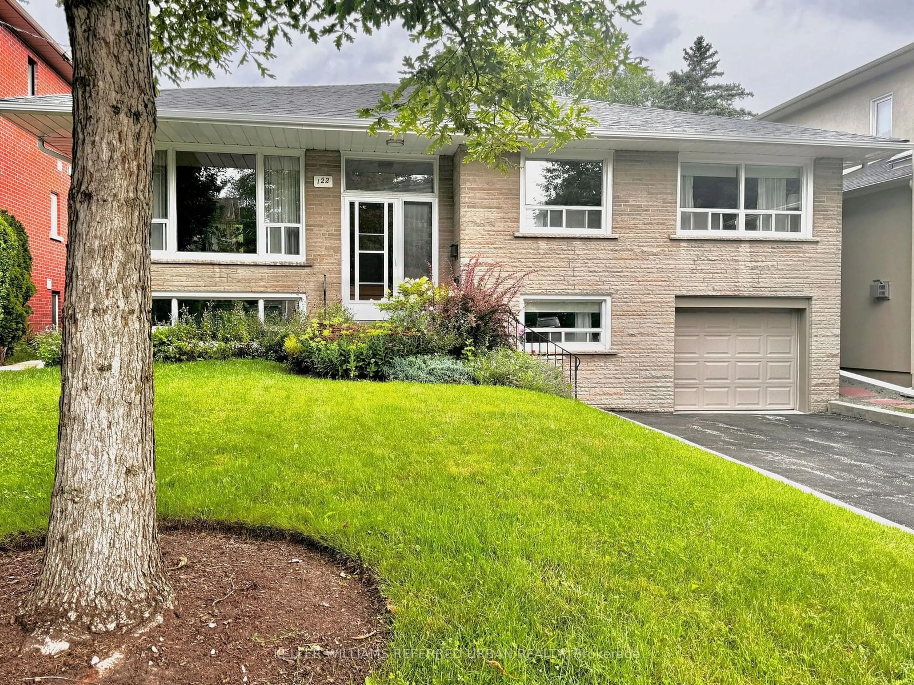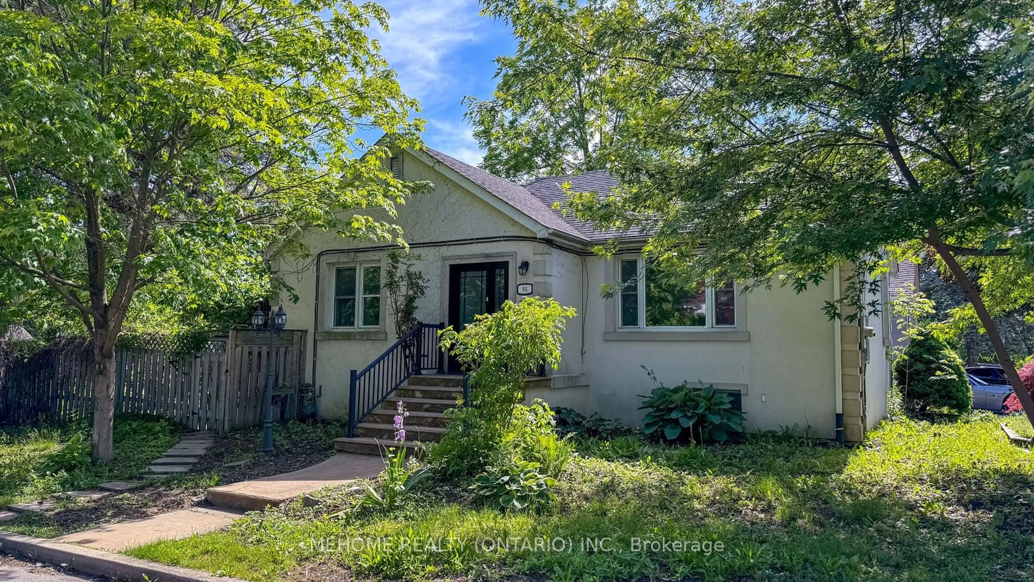17 Addison Cres, Toronto, Ontario M3B 1K7
Contact us about this property
Highlights
Estimated ValueThis is the price Wahi expects this property to sell for.
The calculation is powered by our Instant Home Value Estimate, which uses current market and property price trends to estimate your home’s value with a 90% accuracy rate.$1,827,000*
Price/Sqft$1,160/sqft
Days On Market3 days
Est. Mortgage$8,538/mth
Tax Amount (2024)$7,739/yr
Description
Step into this beautifully upgraded bungalow nestled in the coveted Banbury-Don Mills neighbourhood.This detached gem offers three bedrooms & two bathrooms, exuding charm and move-in readiness on a family-friendly street moments from The Shops At Don Mills. Spanning approx 1000 sqft above grade,this home seamlessly blends modern upgrades with cozy living. Inside, discover rich hardwood floors,updated kitchen, and newly renovated bathroom. An inviting entertainers open concept dining/living area with a gorgeous wood burning fireplace. The finished basement complete with a wet bar adds versatility to the living space. Outside, a revamped backyard deck awaits ideal for both entertaining guests and unwinding in serene surroundings. Easy Highway Access (DVP, 401). Enjoy the many walk & bike paths, various parks such as Bond Park, Edwards Gardens and Sunnybrook Park. The are a offers a library, multiple schools, fitness centres, TTC & LRT! Don't miss out on this property! Bell Easement.
Property Details
Interior
Features
Ground Floor
Dining
2.41 x 1.93Combined W/Living / Hardwood Floor / Window
Kitchen
4.11 x 2.90Stainless Steel Appl / Granite Counter / Hardwood Floor
Prim Bdrm
3.18 x 3.78Double Closet / Hardwood Floor / Window
2nd Br
3.18 x 2.28Closet / Hardwood Floor / O/Looks Backyard
Exterior
Features
Parking
Garage spaces 1
Garage type Carport
Other parking spaces 3
Total parking spaces 4
Property History
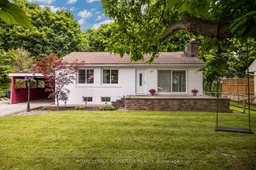 25
25Get up to 1% cashback when you buy your dream home with Wahi Cashback

A new way to buy a home that puts cash back in your pocket.
- Our in-house Realtors do more deals and bring that negotiating power into your corner
- We leverage technology to get you more insights, move faster and simplify the process
- Our digital business model means we pass the savings onto you, with up to 1% cashback on the purchase of your home
