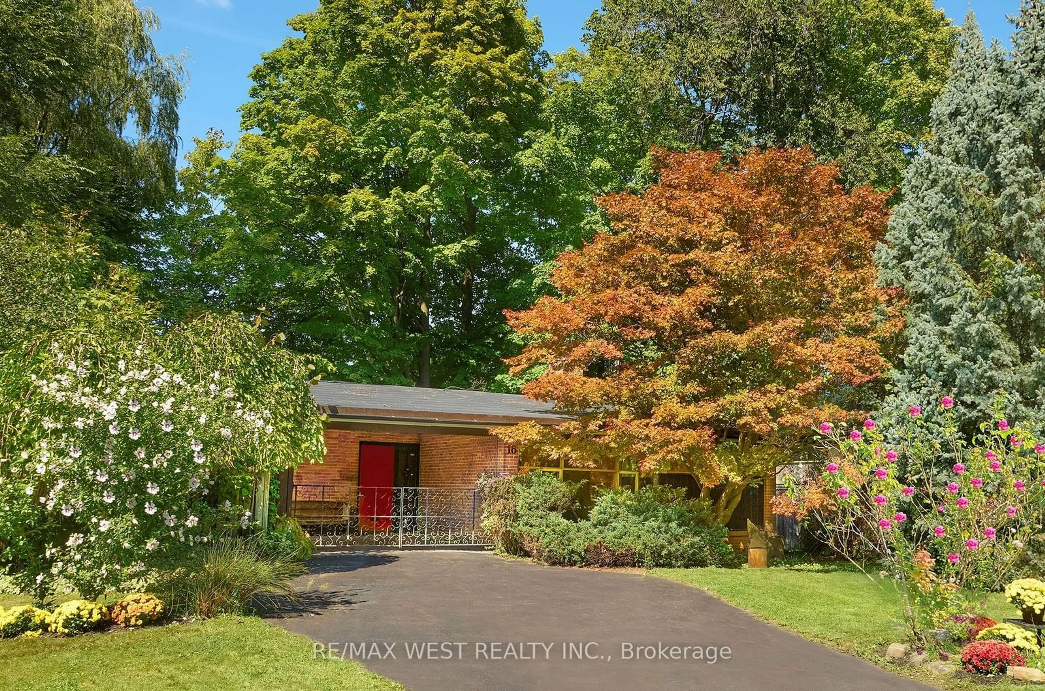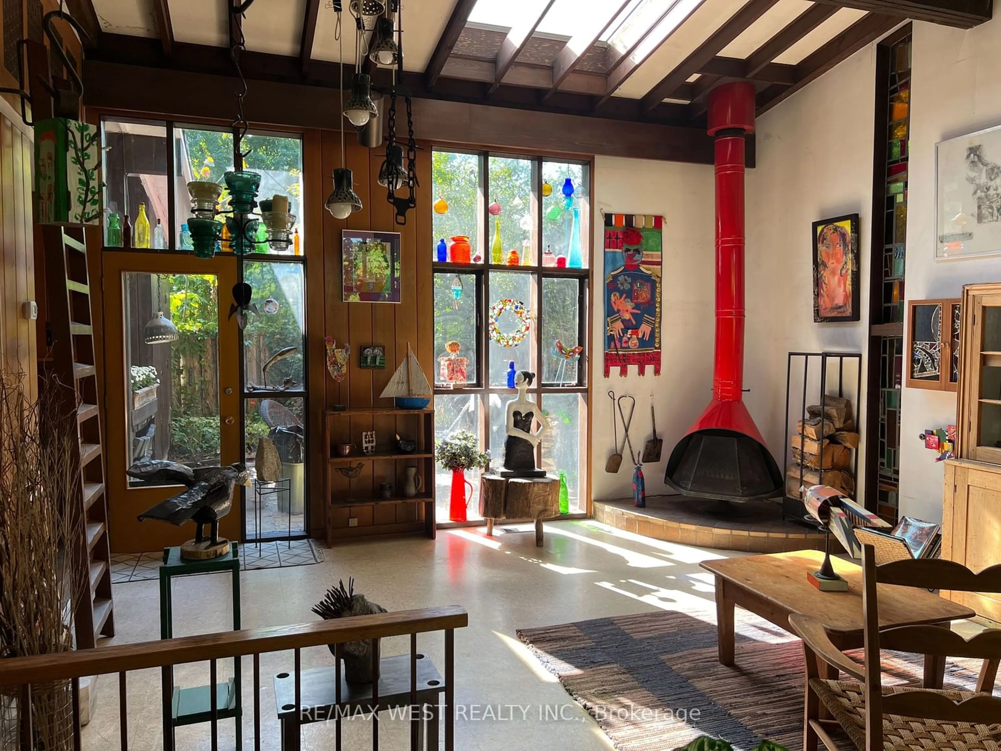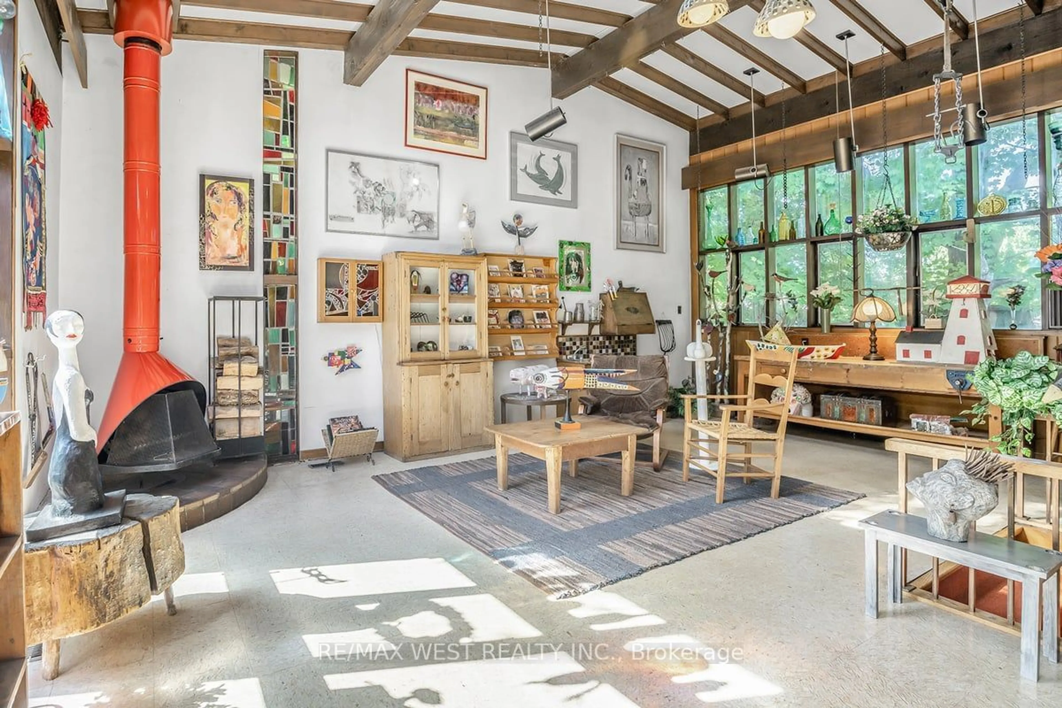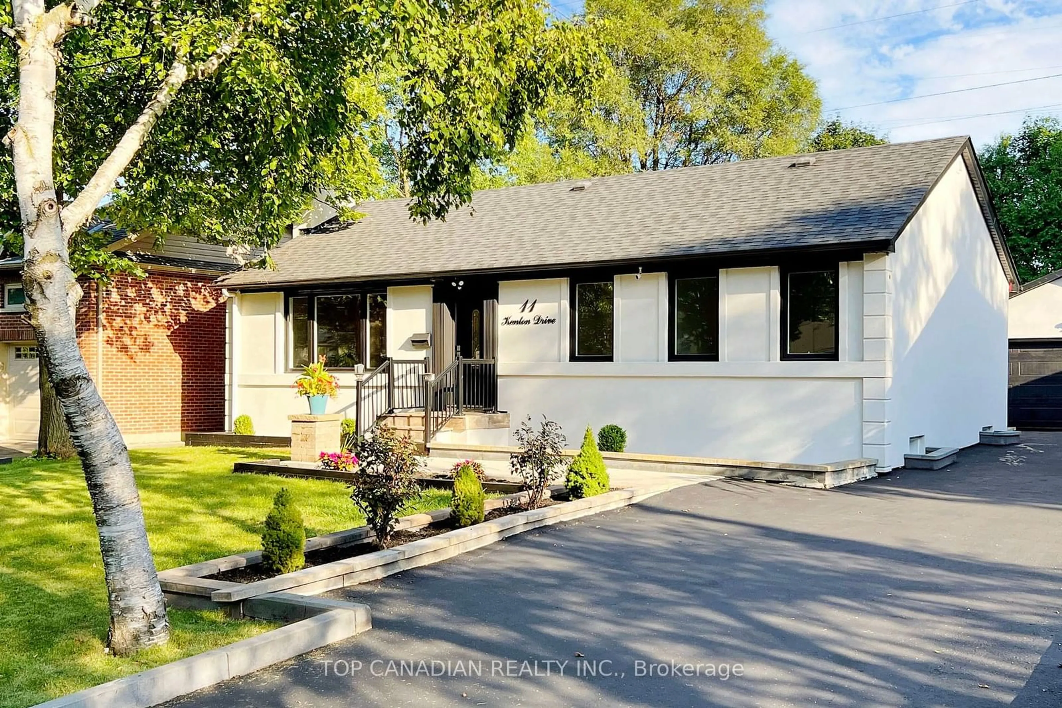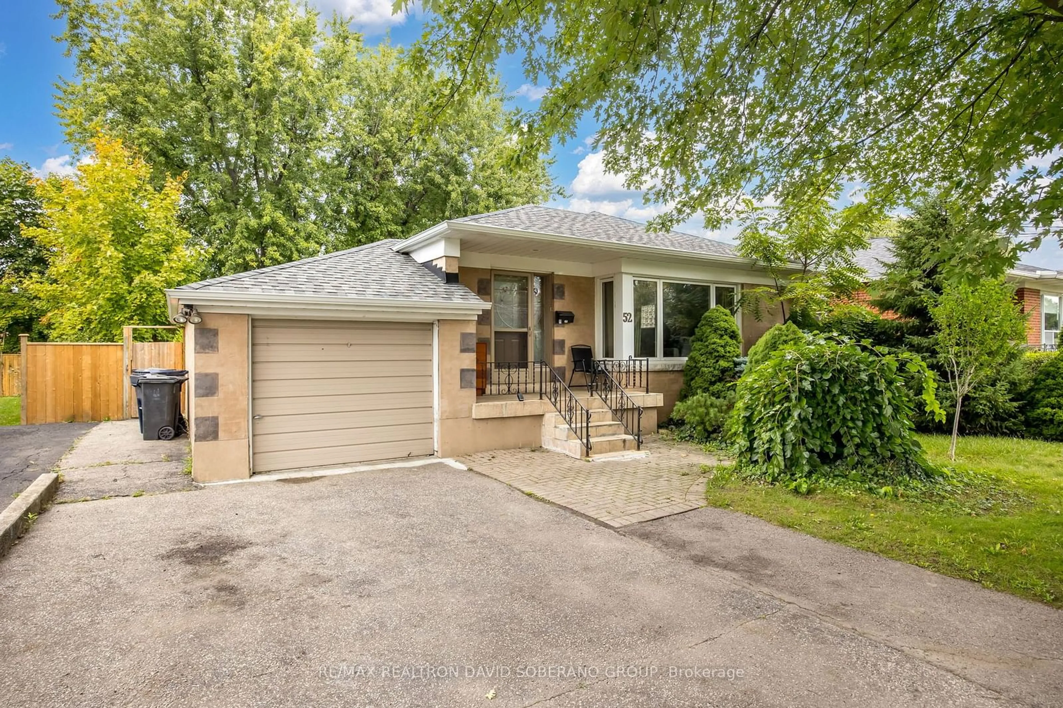16 Deepwood Cres, Toronto, Ontario M3C 1N8
Contact us about this property
Highlights
Estimated ValueThis is the price Wahi expects this property to sell for.
The calculation is powered by our Instant Home Value Estimate, which uses current market and property price trends to estimate your home’s value with a 90% accuracy rate.Not available
Price/Sqft$642/sqft
Est. Mortgage$7,516/mo
Tax Amount (2024)$7,081/yr
Days On Market54 days
Description
HUGE. UNIQUE FULL FLOW DESIGN. VAULTED CEILINGS. SPECTACULAR LIGHT FILLED ADDITION. House is oversized to begin with. "Backsplit" structure provides a split-level format with an upper bedroom level; main floor kitchen, living and dining; lower level with recreation room and bedroom; plus basement. The stunning, sky-lit, stained glass Grand Room adds size...and its extra stairwell further delivers greater flexibility of movement through the entirety of the house. 2602 square feet above grade per mpac. Mix in the superb location on most sought after Deepwood Crescent with its magnificent trees and foliage...it's a double wow. Ravine, nature trails, Shops at Don Mills, excellent transit and great schools all immediately nearby. House could easily be configured into a Multi-Generational home
Property Details
Interior
Features
Main Floor
Foyer
5.41 x 2.11Stone Floor
Living
7.24 x 3.50Vaulted Ceiling / Large Window / Gas Fireplace
Dining
3.43 x 2.85Combined W/Living / Vinyl Floor
Great Rm
6.93 x 5.18Vaulted Ceiling / Skylight / Fireplace
Exterior
Features
Parking
Garage spaces 1
Garage type Carport
Other parking spaces 2
Total parking spaces 3
Property History
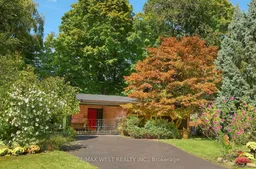 23
23Get up to 1% cashback when you buy your dream home with Wahi Cashback

A new way to buy a home that puts cash back in your pocket.
- Our in-house Realtors do more deals and bring that negotiating power into your corner
- We leverage technology to get you more insights, move faster and simplify the process
- Our digital business model means we pass the savings onto you, with up to 1% cashback on the purchase of your home
