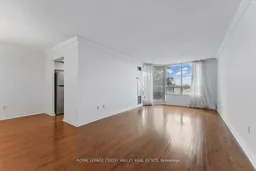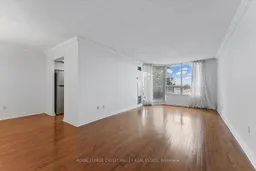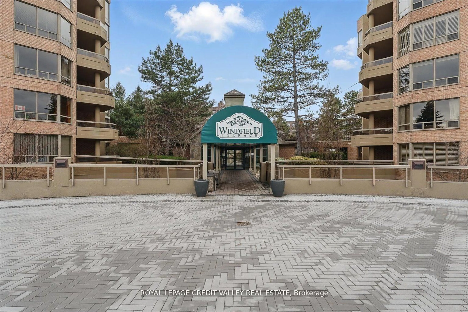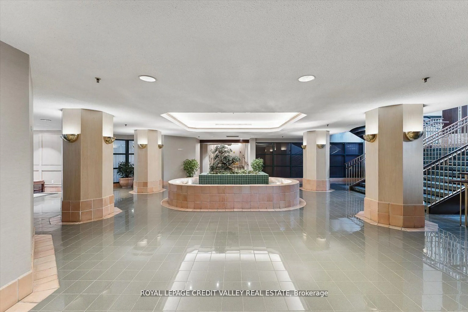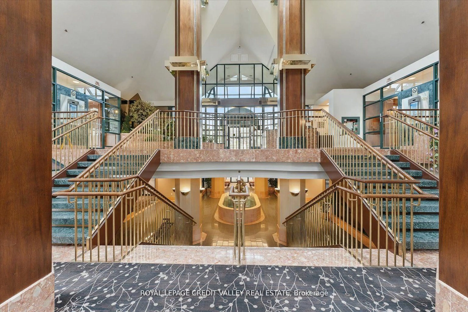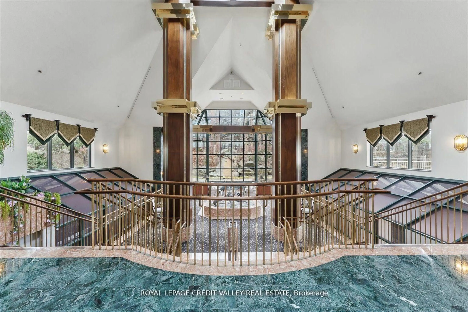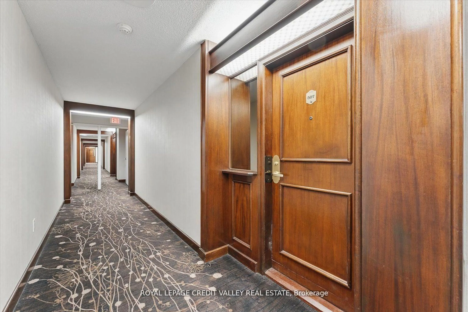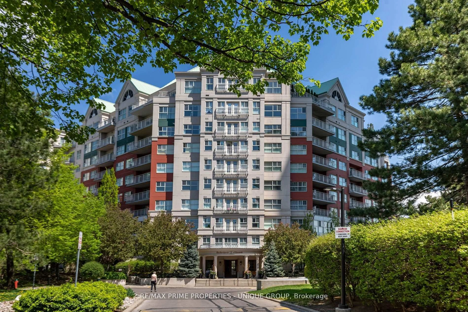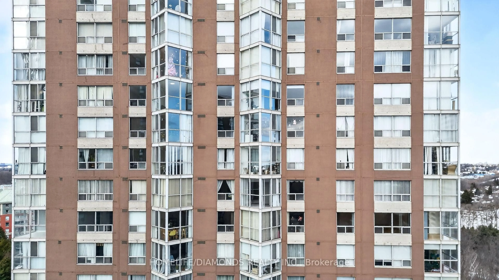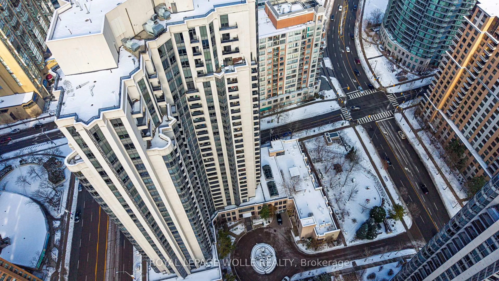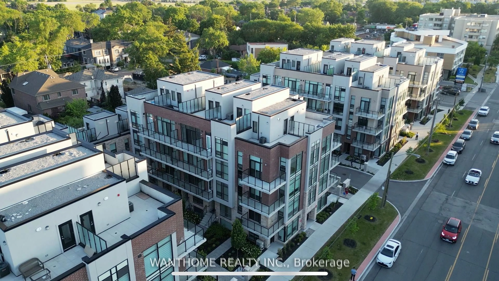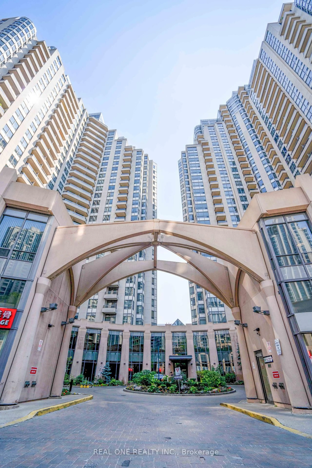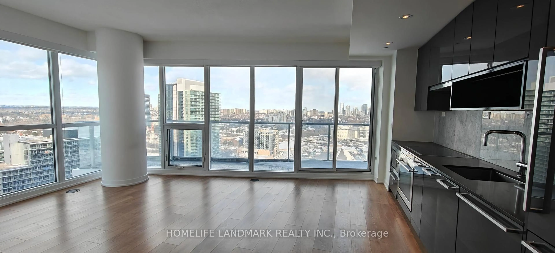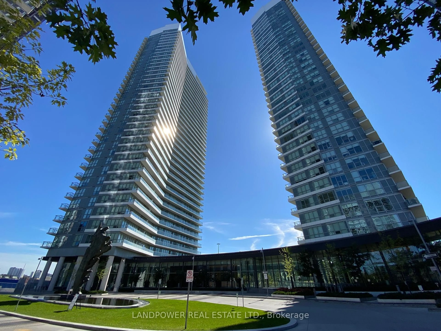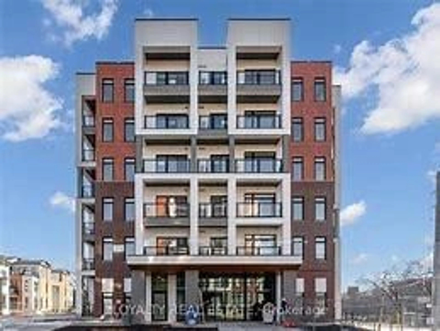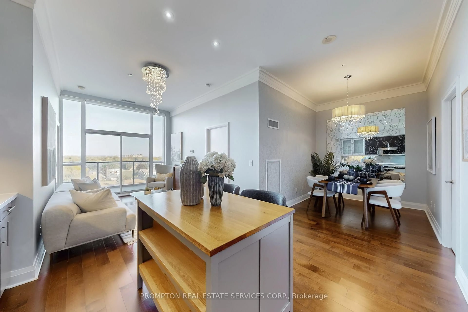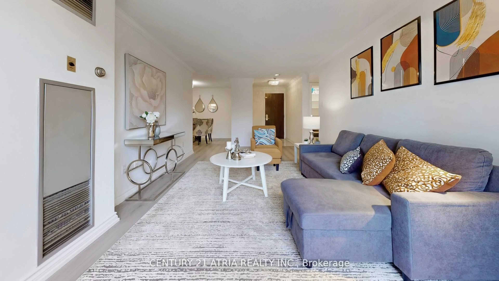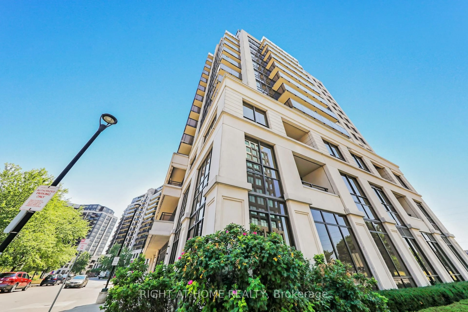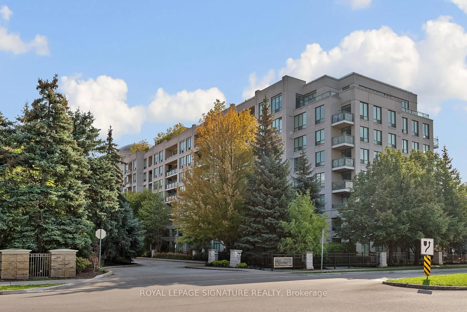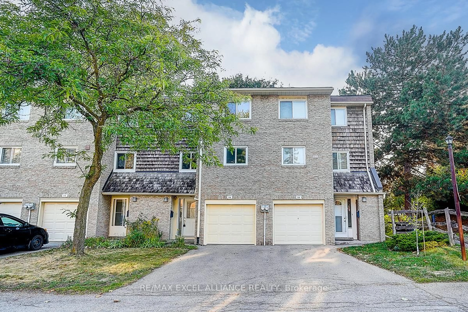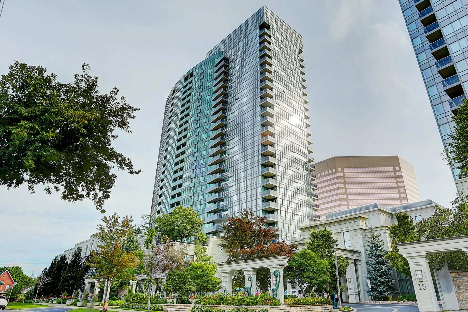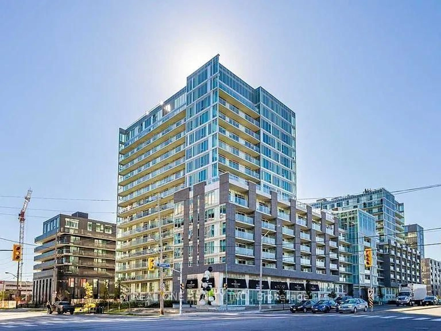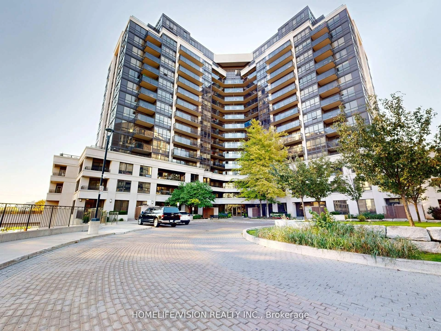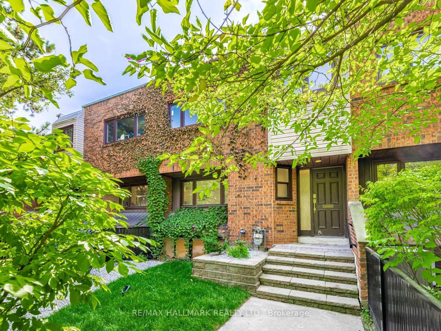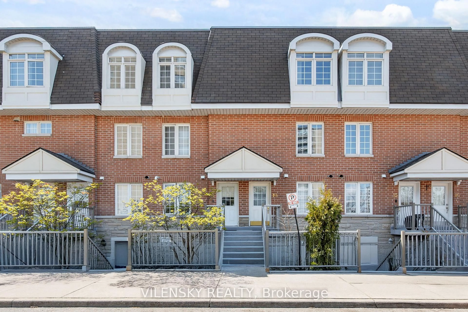1200 Don Mills Rd #507, Toronto, Ontario M3B 3N8
Contact us about this property
Highlights
Estimated valueThis is the price Wahi expects this property to sell for.
The calculation is powered by our Instant Home Value Estimate, which uses current market and property price trends to estimate your home’s value with a 90% accuracy rate.Not available
Price/Sqft$632/sqft
Monthly cost
Open Calculator
Description
Offering close to 1,200 square feet, this thoughtfully laid-out condo provides a comfortable and functional space that suits a range of lifestyles. Whether you're downsizing or looking for more room, the open layout and generous proportions make daily living easy. Well-maintained building offers a great selection of amenities, including a fitness room, hot tub, sauna, squash courts, games room and outdoor pool. Quiet, established community with a focus on convenience and comfort. Located just minutes from the Shops at Don Mills, you'll have access to a variety of restaurants, cafes, and everyday essentials. Nearby green spaces like Edwards Gardens and the Don Valley trails offer a welcome escape into nature. Easy commuting with close access to DVP, 401 and TTC routes. A great opportunity in a sought-after neighborhood, your future home offers the right mix of space, amenities, and location!
Property Details
Interior
Features
Flat Floor
Living
6.32 x 3.28hardwood floor / W/O To Balcony / Crown Moulding
Dining
3.59 x 3.3hardwood floor / Crown Moulding
Kitchen
4.28 x 2.37hardwood floor / B/I Appliances / East View
Laundry
2.09 x 1.45Exterior
Features
Parking
Garage spaces 1
Garage type Underground
Other parking spaces 0
Total parking spaces 1
Condo Details
Amenities
Outdoor Pool, Party/Meeting Room, Recreation Room, Squash/Racquet Court, Visitor Parking, Concierge
Inclusions
Property History
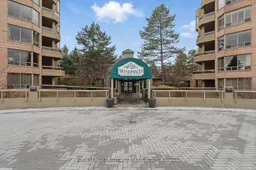 24
24