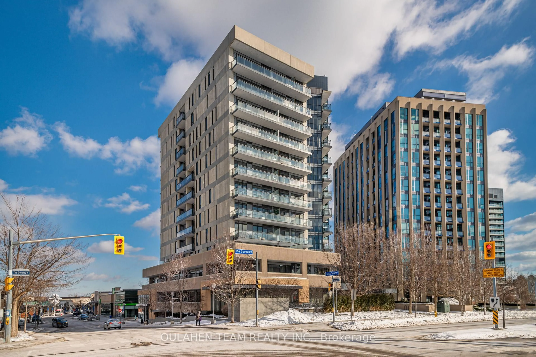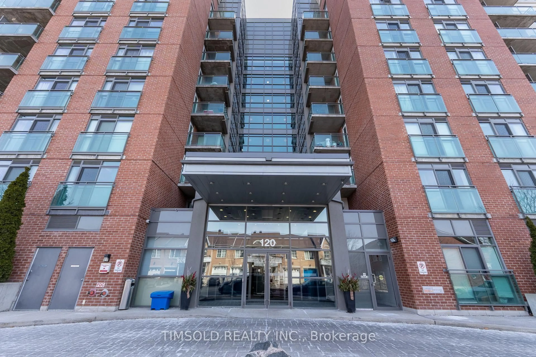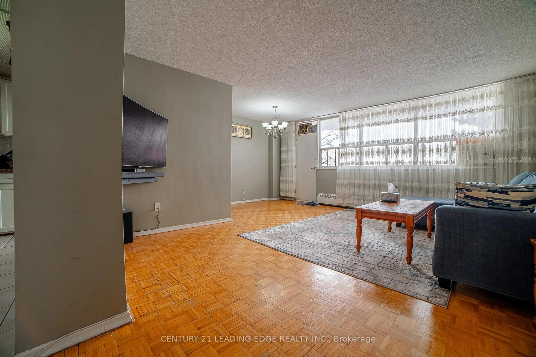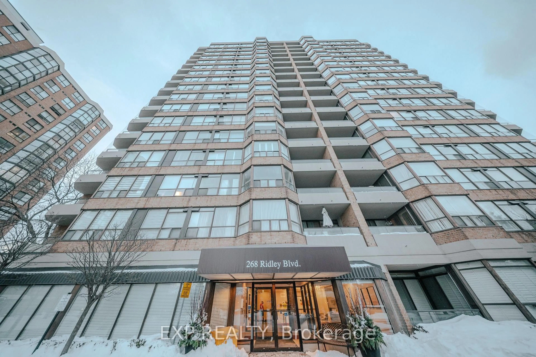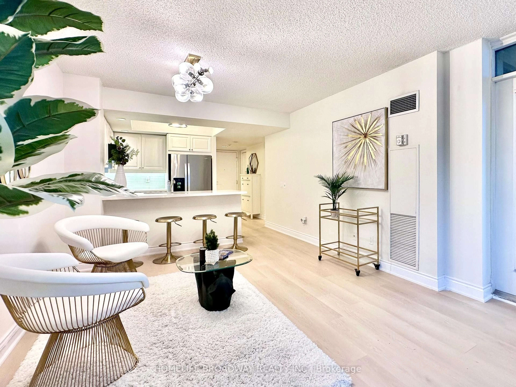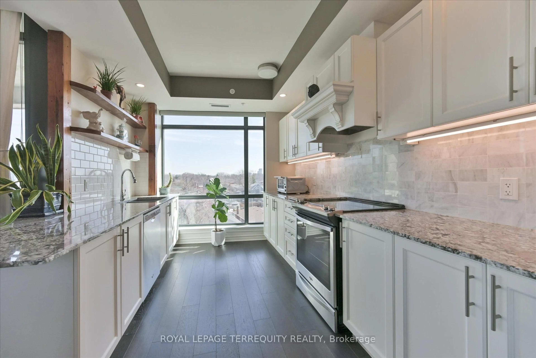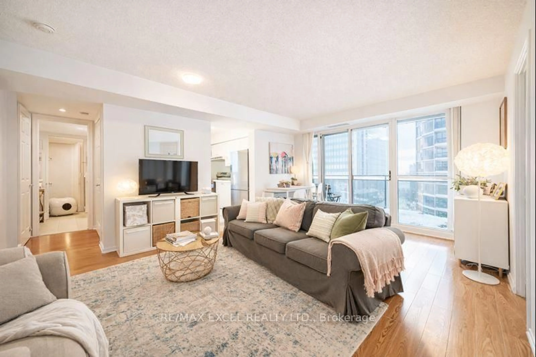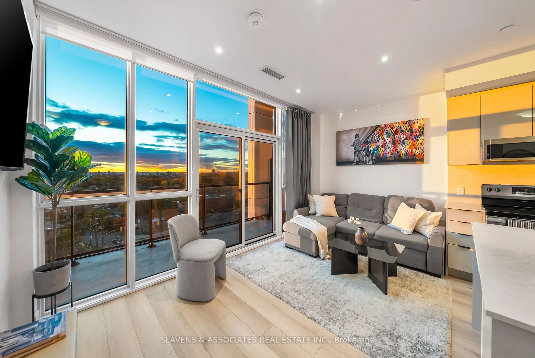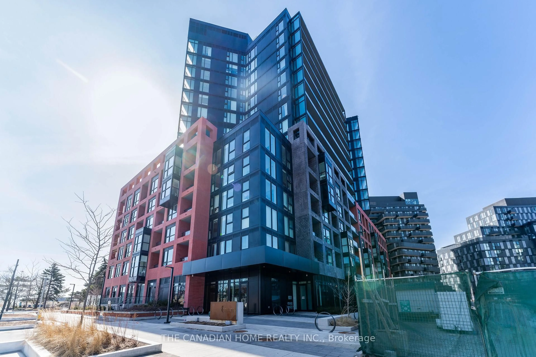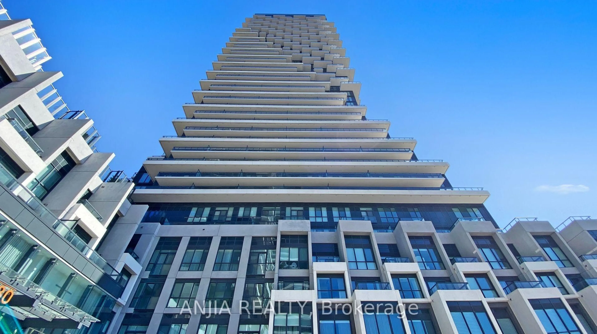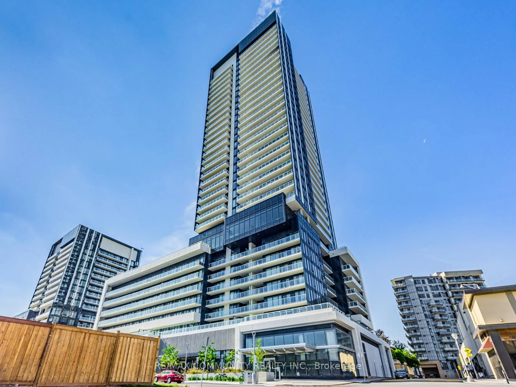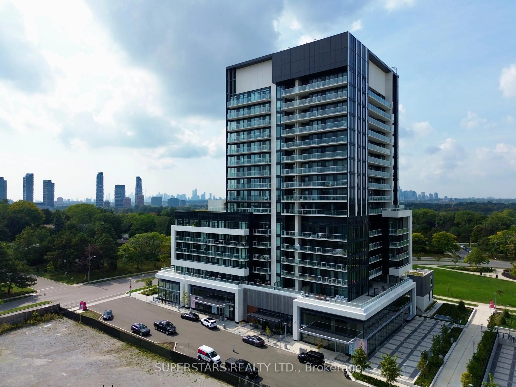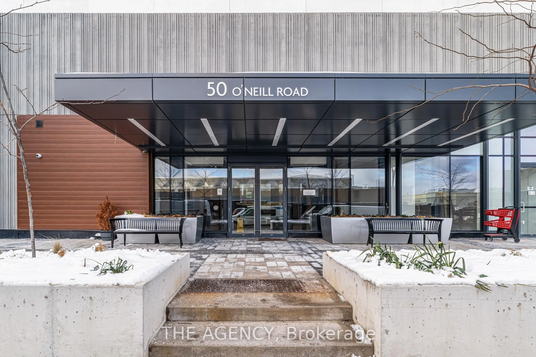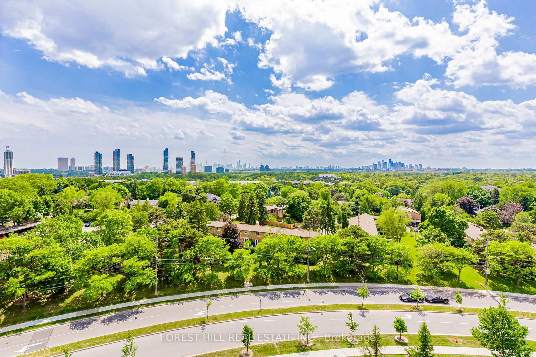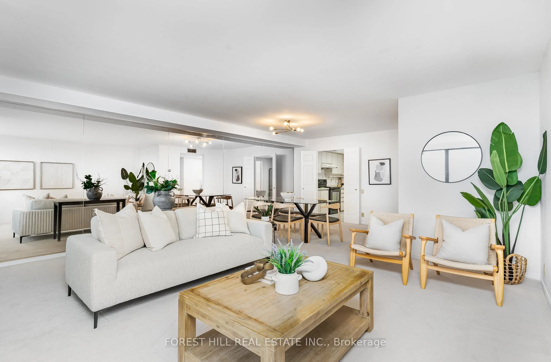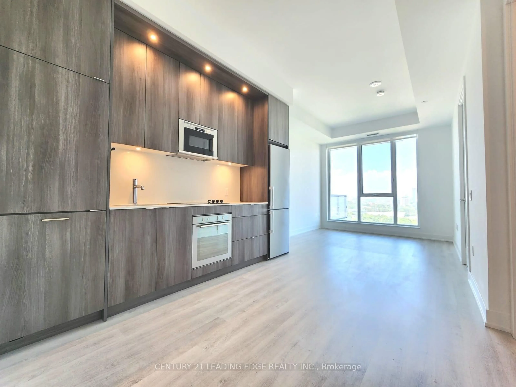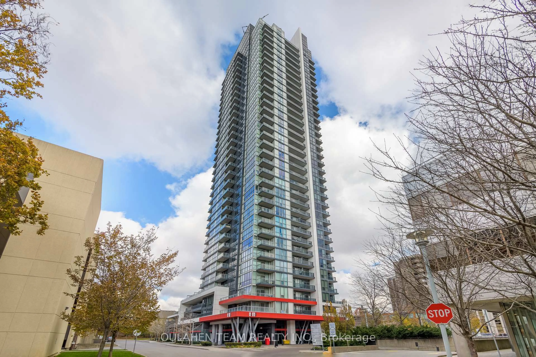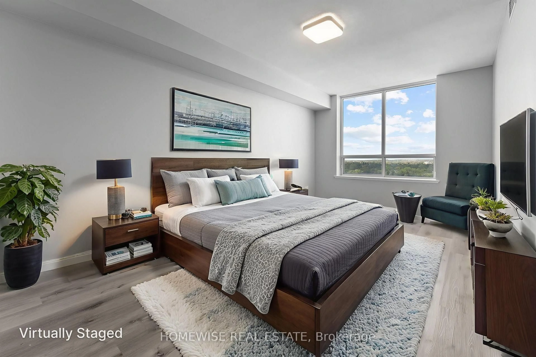Welcome to 1105 Leslie Street - a peaceful retreat tucked away in one of Toronto's most serene and well-connected neighbourhoods. Set in a quiet, well-maintained building with a friendly community atmosphere, this bright and spacious 1+1 bedroom suite offers the perfect blend of comfort, convenience, and tranquility. Step outside and enjoy easy access to everyday essentials - Costco, Real Canadian Superstore, and Home Depot are just minutes away, along with the Shops at Don Mills for boutique shopping and dining. For nature lovers, Sunnybrook Park, Wilket Creek Trail, and Edwards Gardens are right at your doorstep - perfect for morning walks, cycling, or simply unwinding in nature. Commuters will appreciate the unbeatable location, just moments to the DVP, Eglinton Crosstown LRT, and only a short drive to downtown Toronto. Inside, you'll find a thoughtfully designed open-concept layout with generous living space, large windows that fill the suite with natural light, and a private balcony ideal for morning coffee or evening relaxation. Enjoy the best of both worlds - urban convenience and natural serenity - in a quiet building that is ready for you to call home.
Inclusions: All Electrical Light Fixtures, stainless steel Fridge, Stove, Built-in Microwave, built-in Dishwasher, Stackable Washer & Dryer, All window coverings.
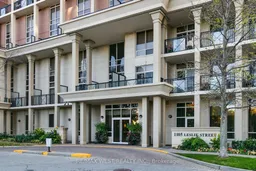 24
24

