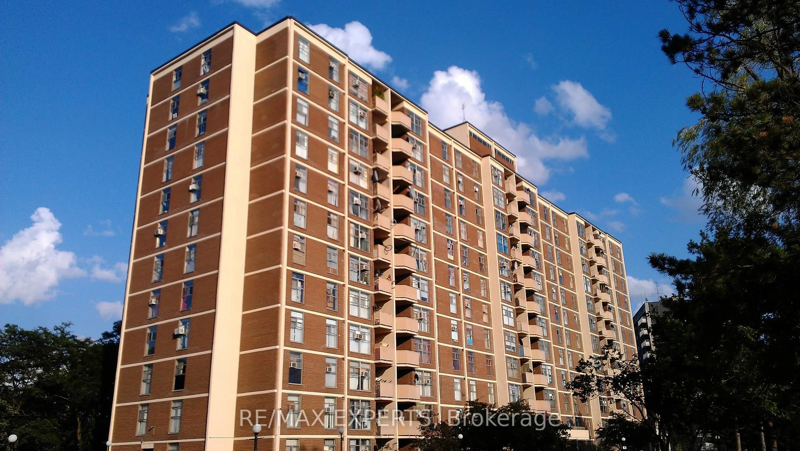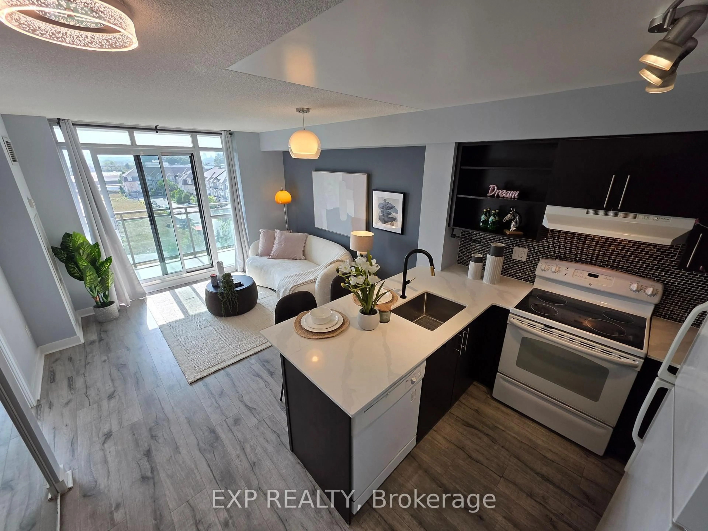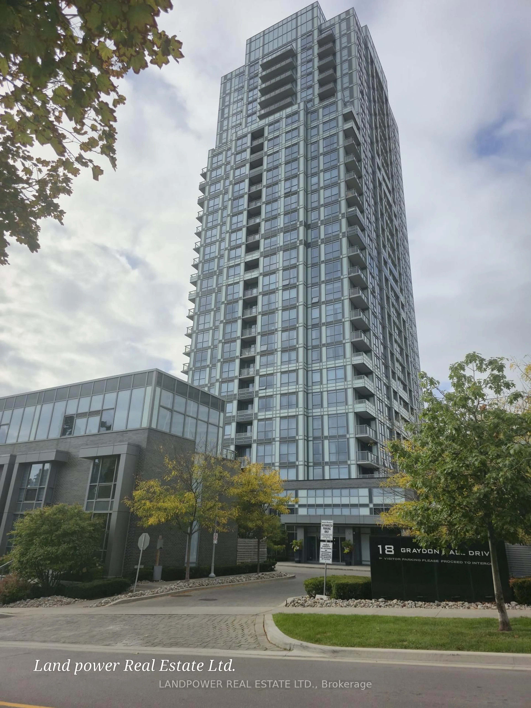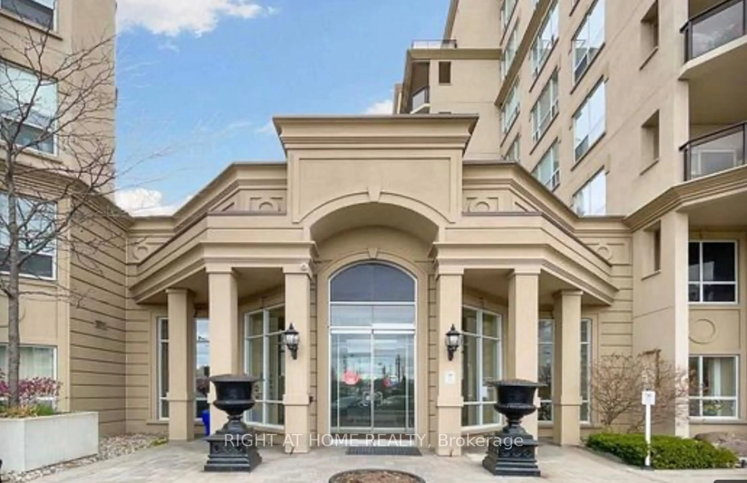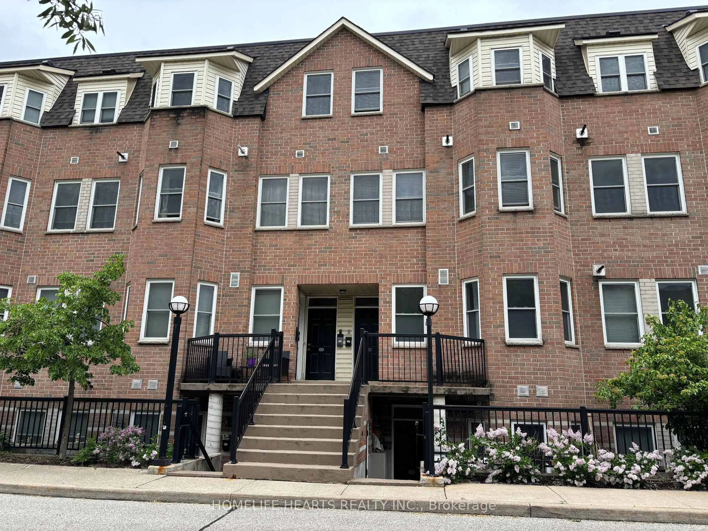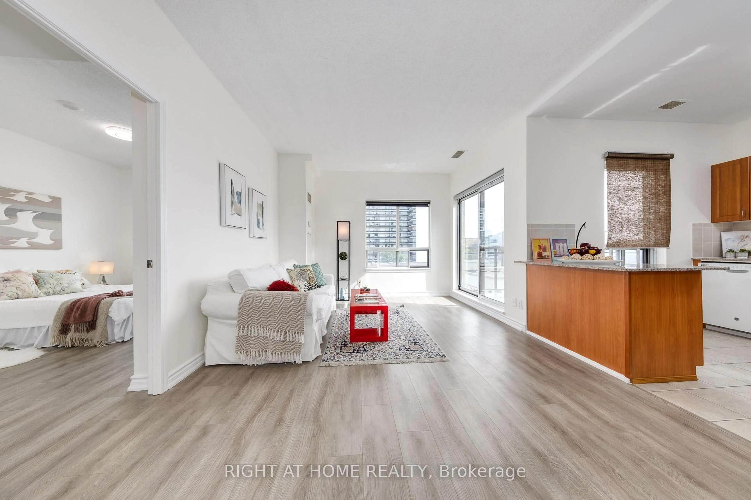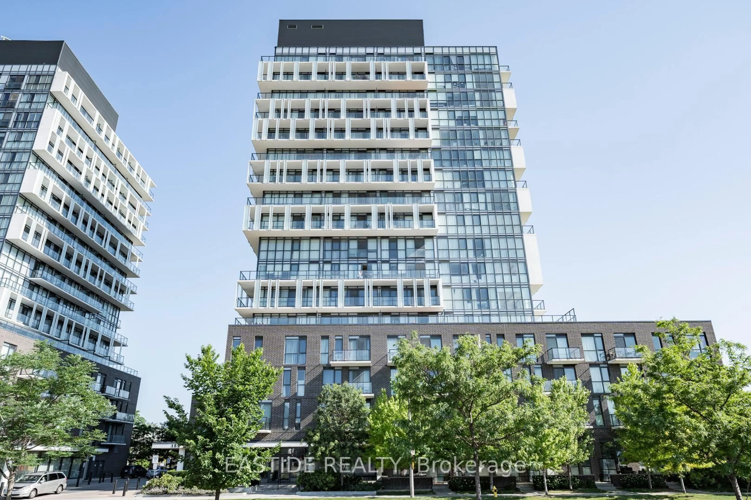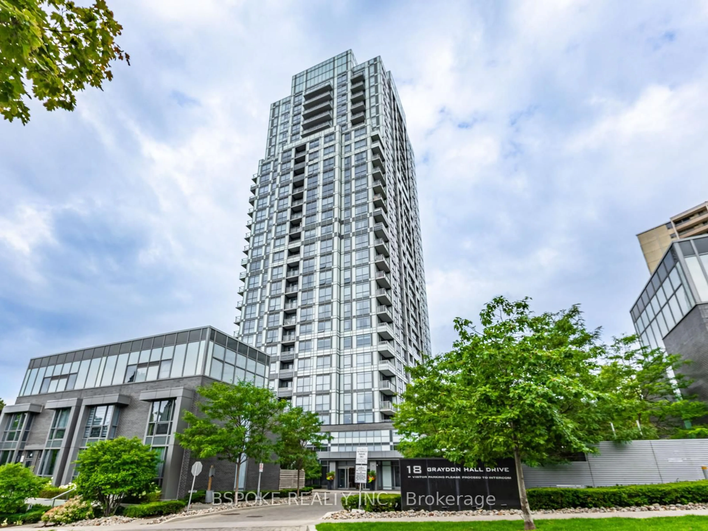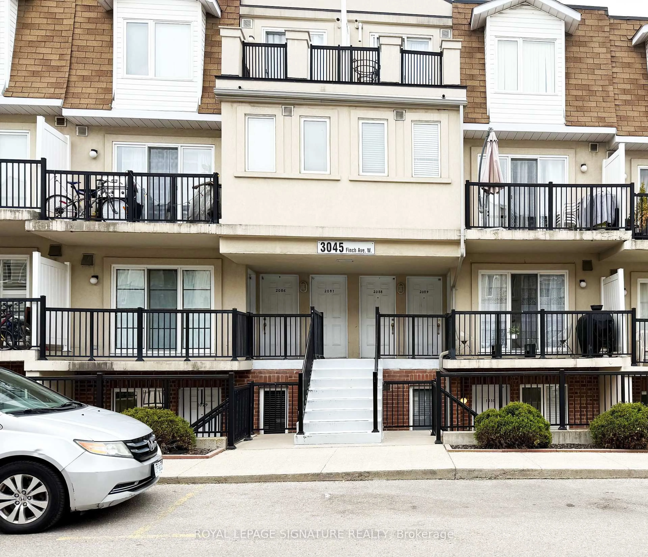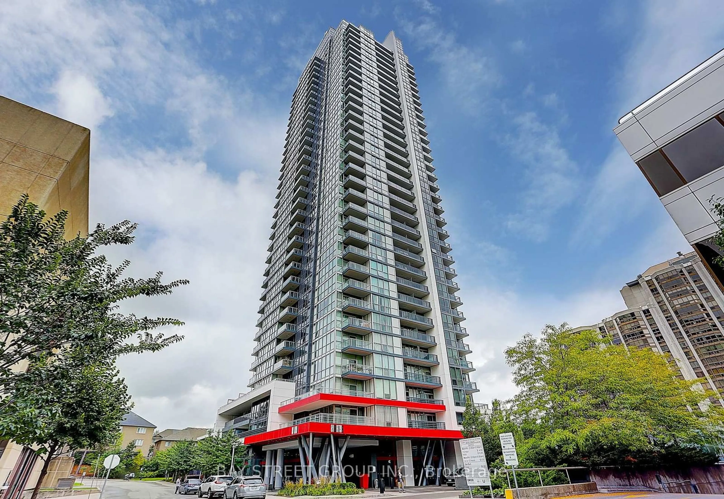Welcome to 71 Jonesville Crescent, Unit #401 a stunning, fully renovated **co-ownership** unit (not a co-op) nestled in the heart of North York. This bright and spacious home is ideally located near the future Eglinton Crosstown LRT, ensuring exceptional connectivity and long-term value. Perfect for first-time buyers, investors, or downsizers, this turnkey residence is move-in ready and packed with quality updates. Step inside to find brand new 7-inch wide luxury vinyl plank flooring throughout durable, stylish, and easy to maintain. The modern vibe continues with updated doors, casings, and baseboards, giving the entire space a fresh, contemporary feel. The kitchen has been completely refreshed with newly refaced cabinets, sleek quartz countertops, and a matching quartz backsplash, blending functionality with refined aesthetics. The spa-inspired bathroom is designed for comfort and relaxation, featuring floor-to-ceiling tiles, a deep soaker tub, a modern toilet and vanity, updated faucets, and a backlit mirror with built-in defogger. Throughout the unit, you'll find upgraded lighting, including pot lights, pendant lights, ceiling fans, and a statement fixture in the dining area. Freshly painted in designer tones, every corner of this home feels inviting and refined. Enjoy the convenience of in-suite laundry, with additional coin-operated laundry facilities on the main floor for added flexibility. Stay comfortable year-round with a brand-new AC unit and an energy-efficient mini split heat pump system.This well-managed co-ownership building (not a co-op) has undergone recent major capital upgrades, including new balconies, modernized elevators, an updated roof, and high-efficiency boilers offering you worry-free living in a secure, appreciating neighborhood. BONUS: Property Taxes are included in the maintenance fees. Don't miss this opportunity to own a beautifully updated co-ownership unit in one of North York's most promising and connected communities.
Inclusions: Existing: Fridge, Stove, Dishwasher, Over-the-Range Microwave, Washer/Dryer Combo Unit, And All Window Coverings
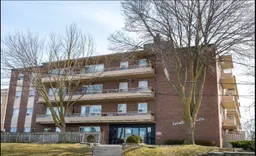 17Listing by trreb®
17Listing by trreb® 17
17


