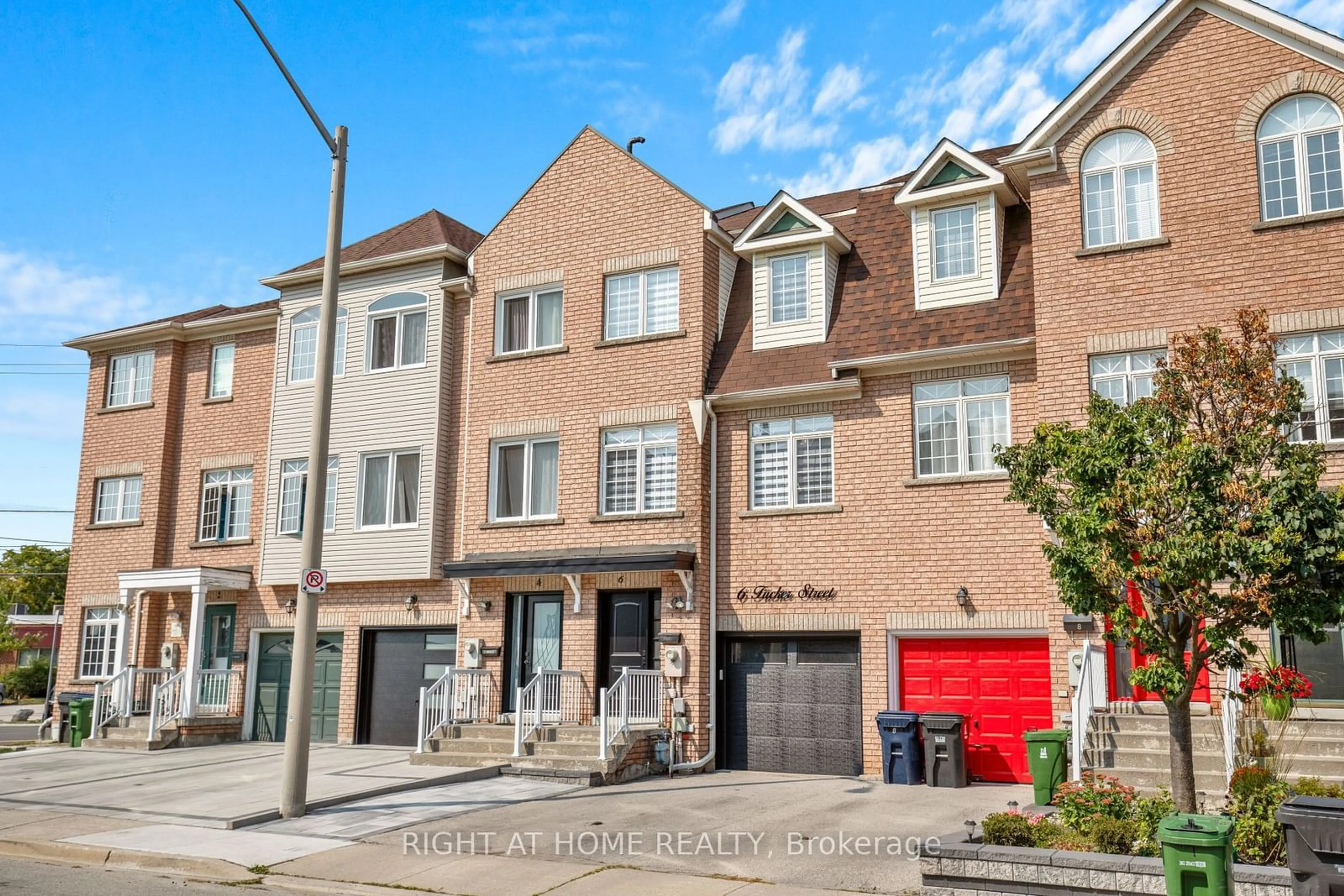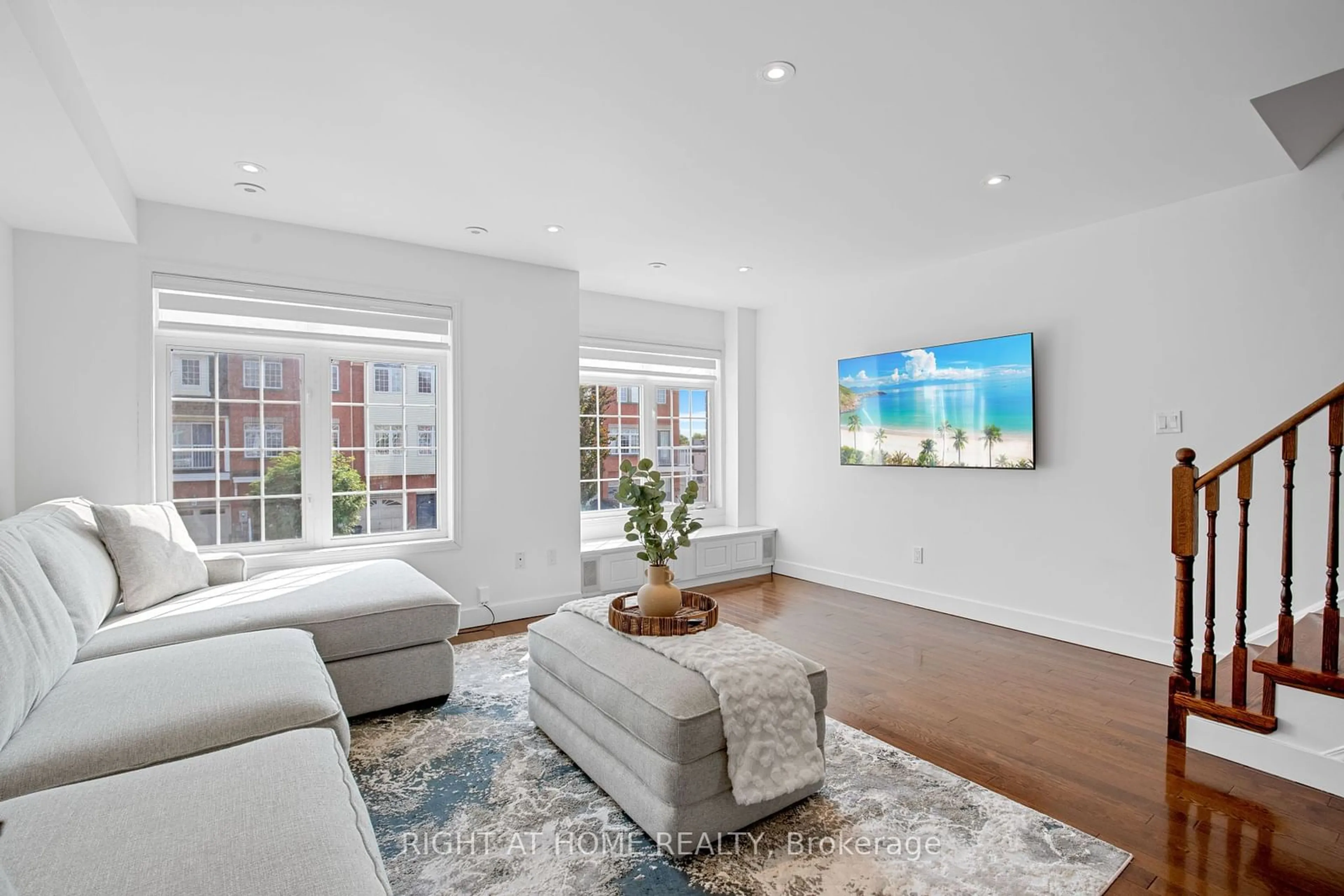6 Tucker St, Toronto, Ontario M4B 3P1
Contact us about this property
Highlights
Estimated ValueThis is the price Wahi expects this property to sell for.
The calculation is powered by our Instant Home Value Estimate, which uses current market and property price trends to estimate your home’s value with a 90% accuracy rate.Not available
Price/Sqft$494/sqft
Est. Mortgage$4,724/mo
Tax Amount (2024)$4,056/yr
Days On Market71 days
Description
This is your chance to own a rarely offered gem, beautifully updated 3+1 bedroom, 3-bathroom freehold townhome in the coveted O'Connor-Parkview neighbourhood in East York. Offering 2,101 sq.ft. of above-ground living space, this home features modern upgrades and room for you to add your personal touch.The bright, open-concept main floor is perfect for entertaining, with a large kitchen featuring new stainless steel appliances, ample counter space, and access to a private deck for outdoor dining. Newly interlocked front and backyards offer low-maintenance outdoor spaces. Upstairs, three spacious bedrooms include a primary suite with an ensuite, providing comfort and privacy for the family. The ground-floor room, with a walkout to the backyard, serves as a versatile space for a bedroom, office, or family room. Upgraded with quality finishes, this home still offers future potential with an unfinished basement that can be easily converted into an in-law suite, apartment or extended living space. Conveniently located less than 19 minutes from downtown Toronto and under 29 minutes from Pearson Airport, this home is within walking distance of public transit, coffee shops, malls, hospitals, and more. With excellent access to parks and top-rated schools, this is the ideal home for families and professionals alike.
Property Details
Interior
Features
Exterior
Features
Parking
Garage spaces 1
Garage type Built-In
Other parking spaces 1
Total parking spaces 2
Property History
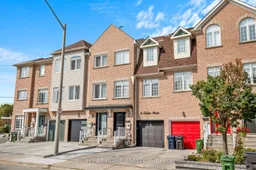 26
26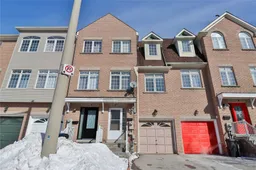 12
12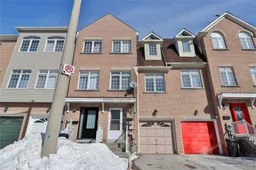 15
15Get up to 1% cashback when you buy your dream home with Wahi Cashback

A new way to buy a home that puts cash back in your pocket.
- Our in-house Realtors do more deals and bring that negotiating power into your corner
- We leverage technology to get you more insights, move faster and simplify the process
- Our digital business model means we pass the savings onto you, with up to 1% cashback on the purchase of your home
