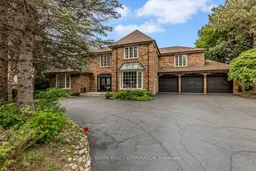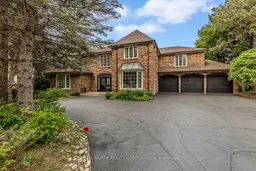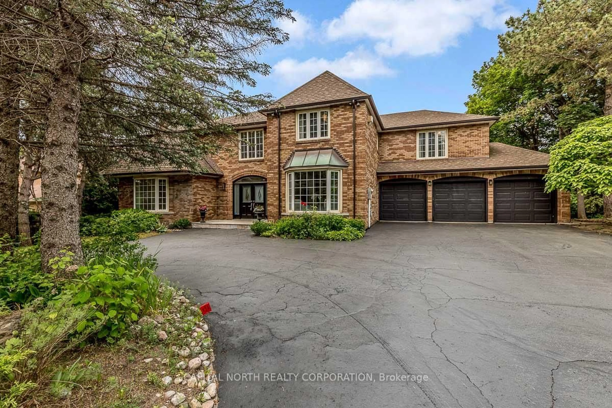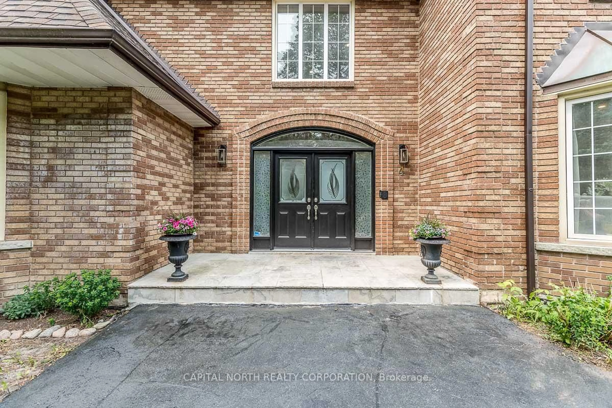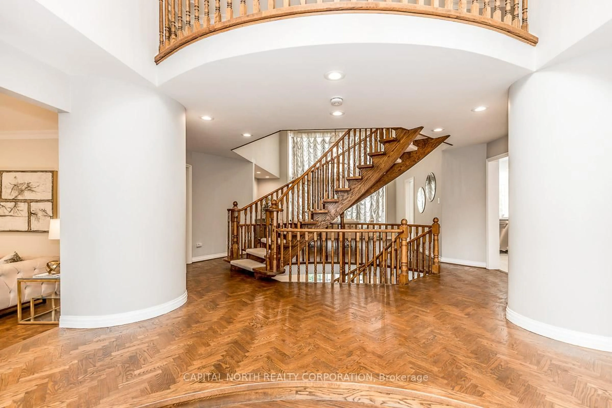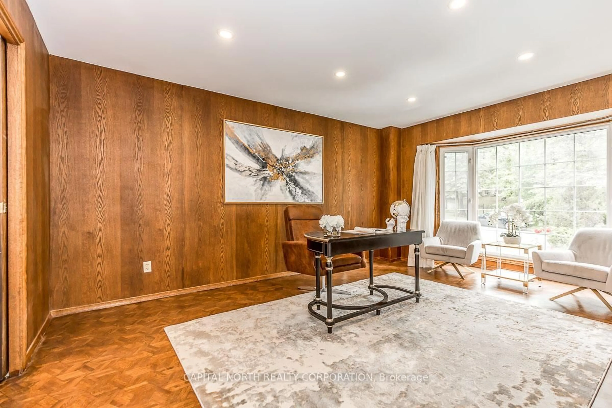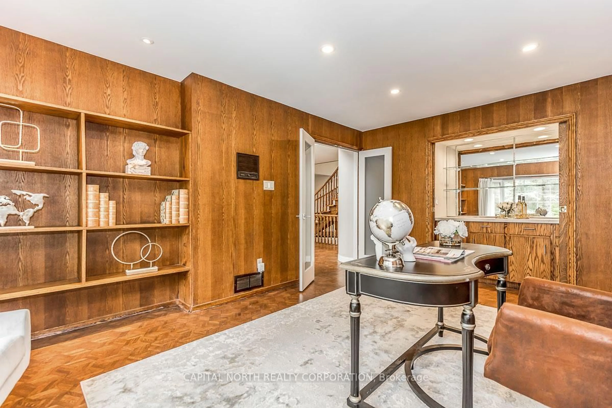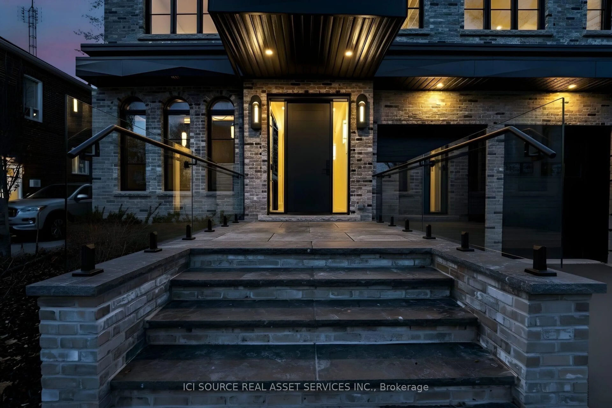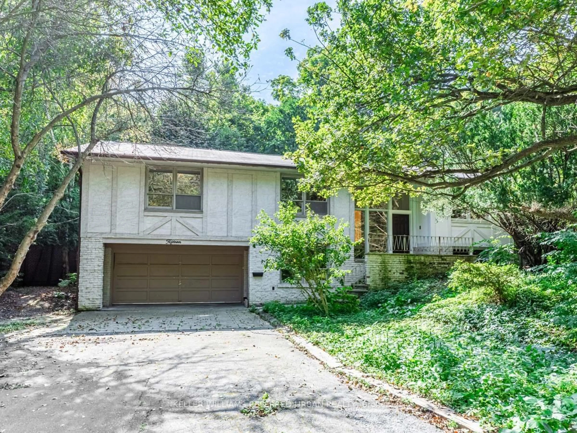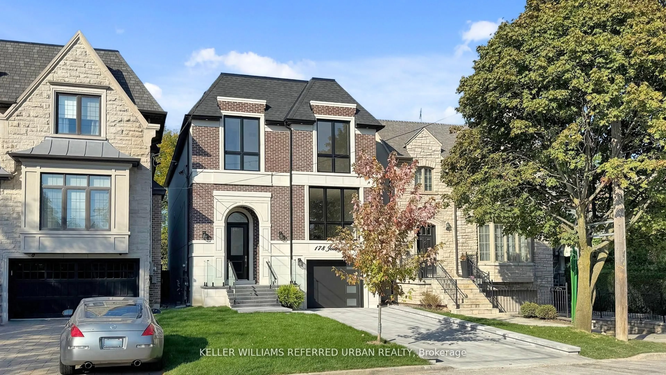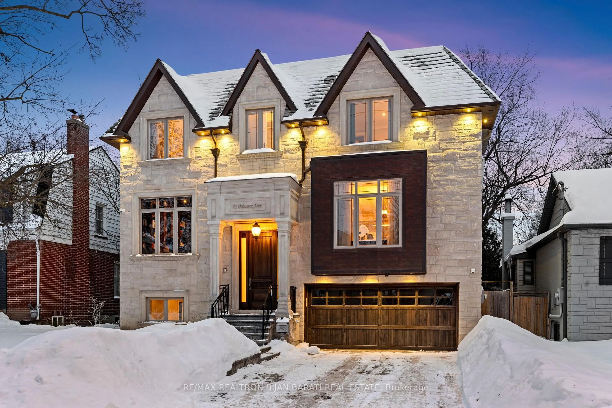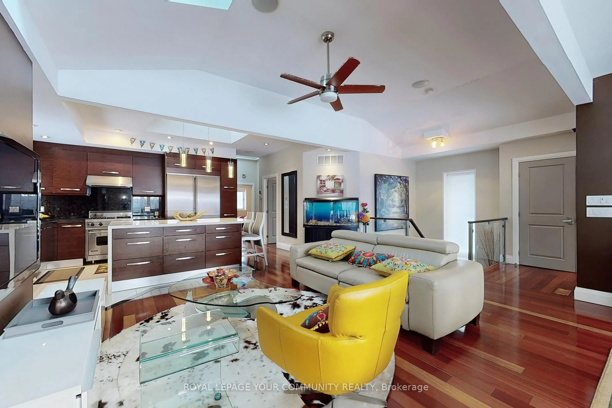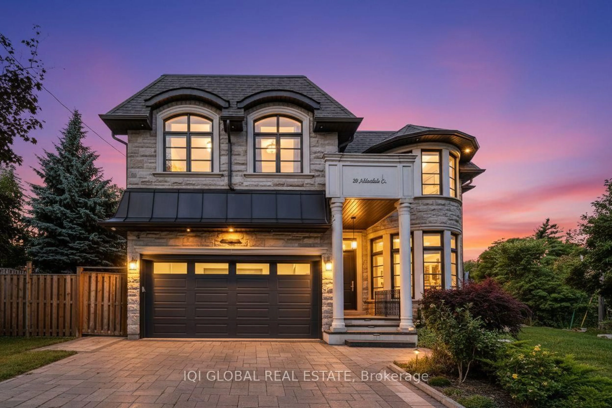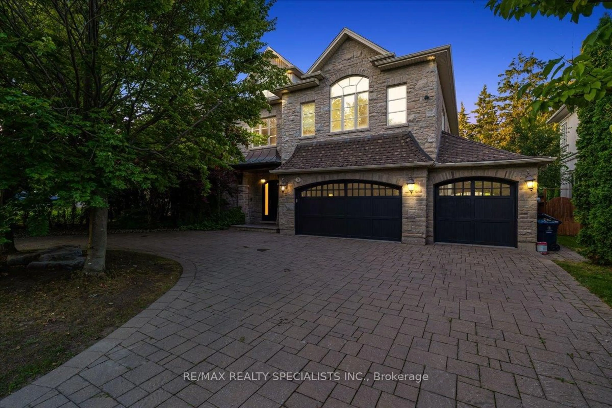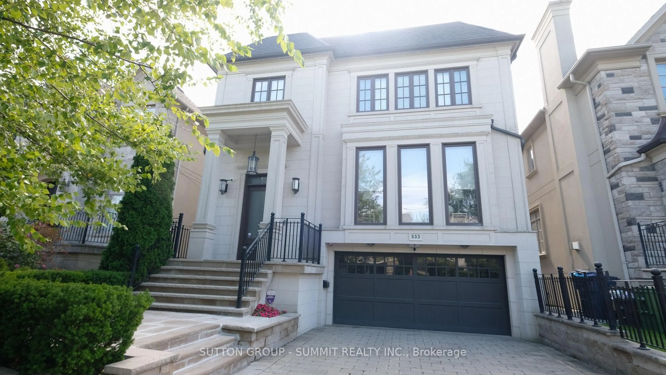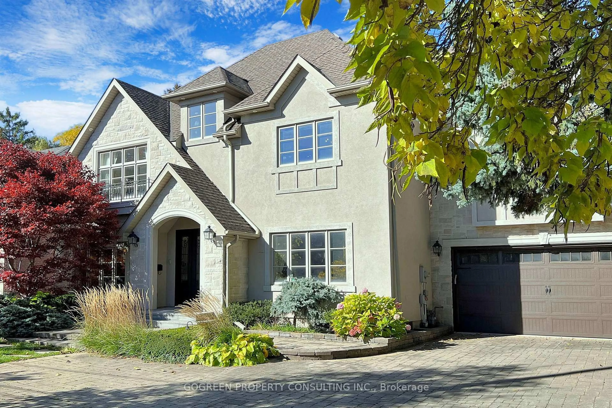4 Prescott Crt, Markham, Ontario L3T 5W7
Contact us about this property
Highlights
Estimated valueThis is the price Wahi expects this property to sell for.
The calculation is powered by our Instant Home Value Estimate, which uses current market and property price trends to estimate your home’s value with a 90% accuracy rate.Not available
Price/Sqft$359/sqft
Monthly cost
Open Calculator
Description
Executive 2-Storey 5+1 Bedroom Home W/Walk-Out Lower Level On Family Friendly Crt In Bayview Glen. Built By Shane Baghai. Circular Driveway Leads To Welcoming Double Door Entry. Walk-In & Be Greeted By 2 Level Spiral Staircase With Open Risers That Overlook A 2 Storey Great Room W/Herringbone Pattern Hardwood Floor. Bright Modern Chefs Kitchen & Open Breakfast Area W/Walk-Out To Oversized Deck. Large Family Room W/Fireplace & Juliette Balcony. Formal Sunken Living Room W/Hardwood Floors, Crown Moulding, Fireplace & Bay Window. Private Library W/French Doors. Upper Level Boasts 5 Bedrooms, Primary Has 6Piece Spa-Like Ensuite & Large W/I Closet. Finished Lower Level W/Large Open Concept Rec Room, Nanny-Suite (Bedroom & 4Piece Bath). Sliding Doors Lead To A Tucked-Away Games Room & Gym Area. Relax In Built-In Sauna W/Separate Shower. Walk-Out To Large Rear Yard & Patio For Outdoor Entertaining. Great Home In A Very Special Neighbourhood! Close To Schools, Parks, Transit & More!
Property Details
Interior
Features
Main Floor
Kitchen
3.4 x 4.0Quartz Counter / Ceramic Floor / Stainless Steel Appl
Breakfast
4.1 x 4.0Breakfast Bar / Ceramic Floor / W/O To Deck
Great Rm
5.5 x 5.2hardwood floor / Vaulted Ceiling / Open Concept
Family
6.65 x 4.3hardwood floor / Fireplace / Juliette Balcony
Exterior
Features
Parking
Garage spaces 3
Garage type Attached
Other parking spaces 9
Total parking spaces 12
Property History
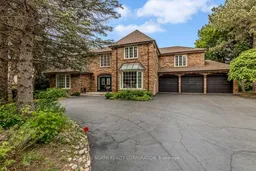
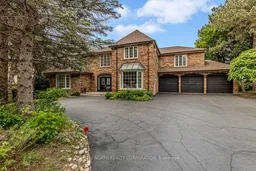 38
38