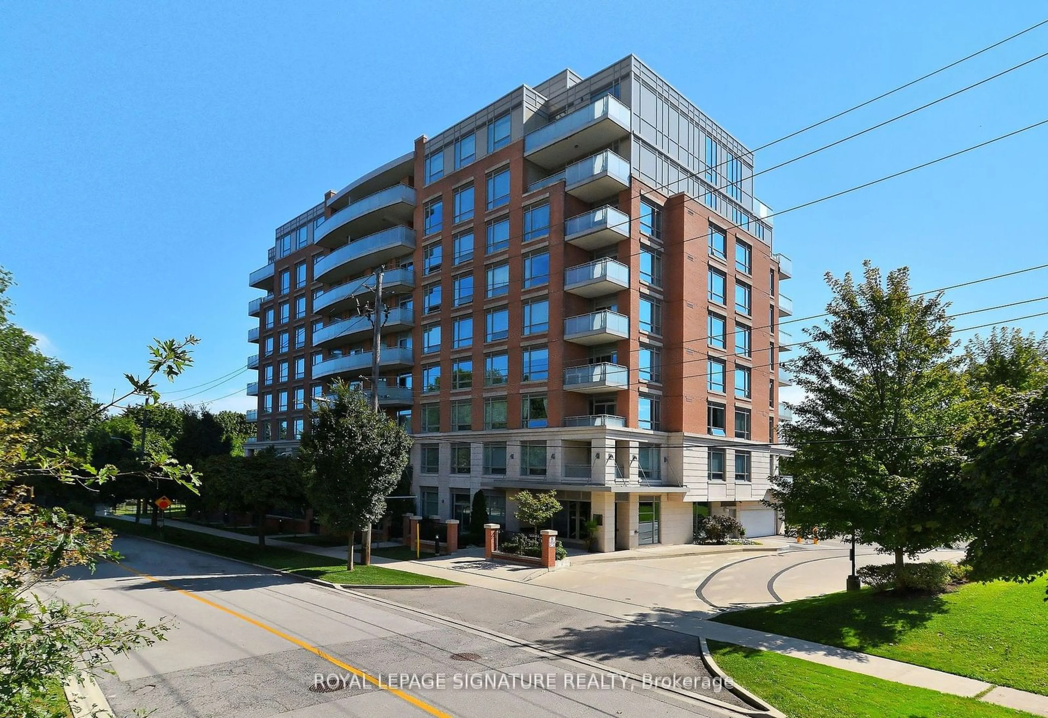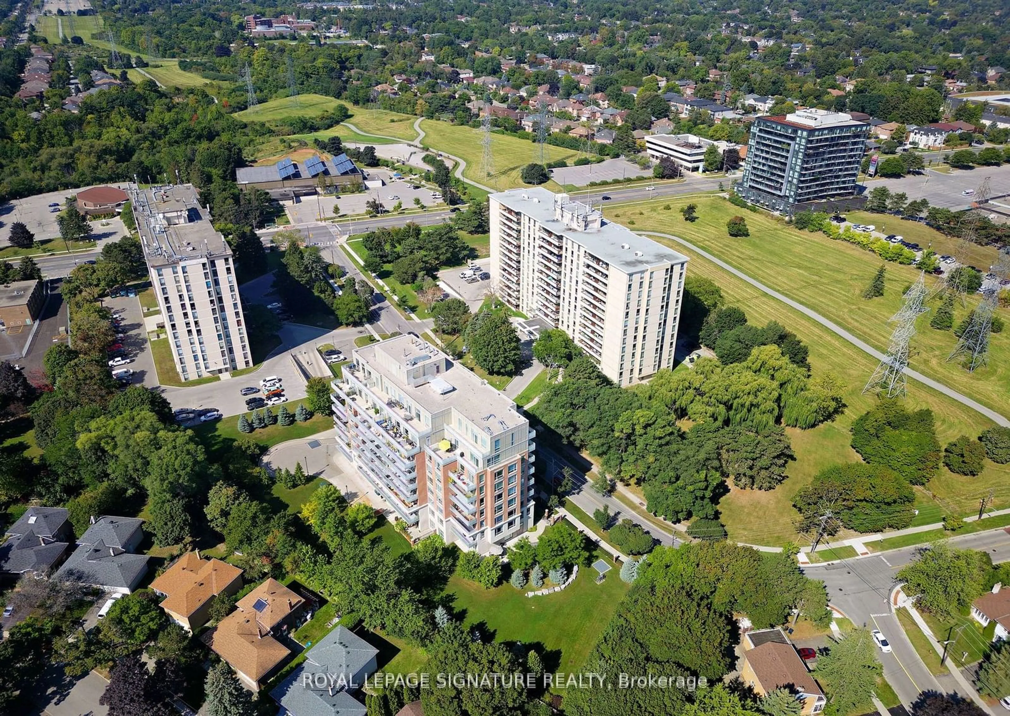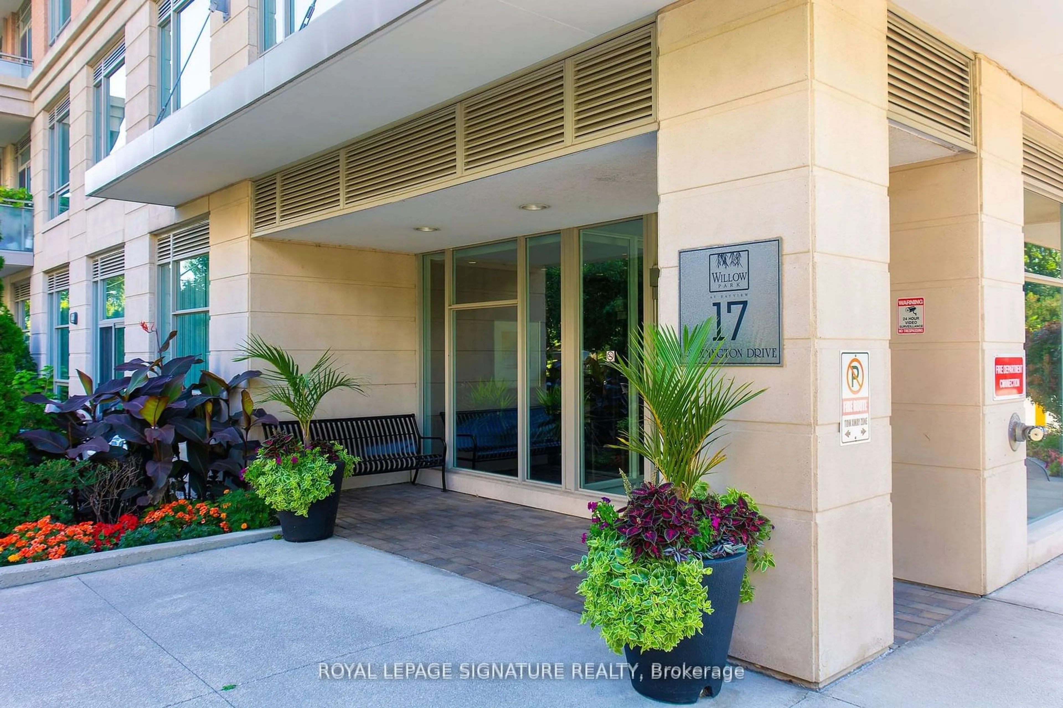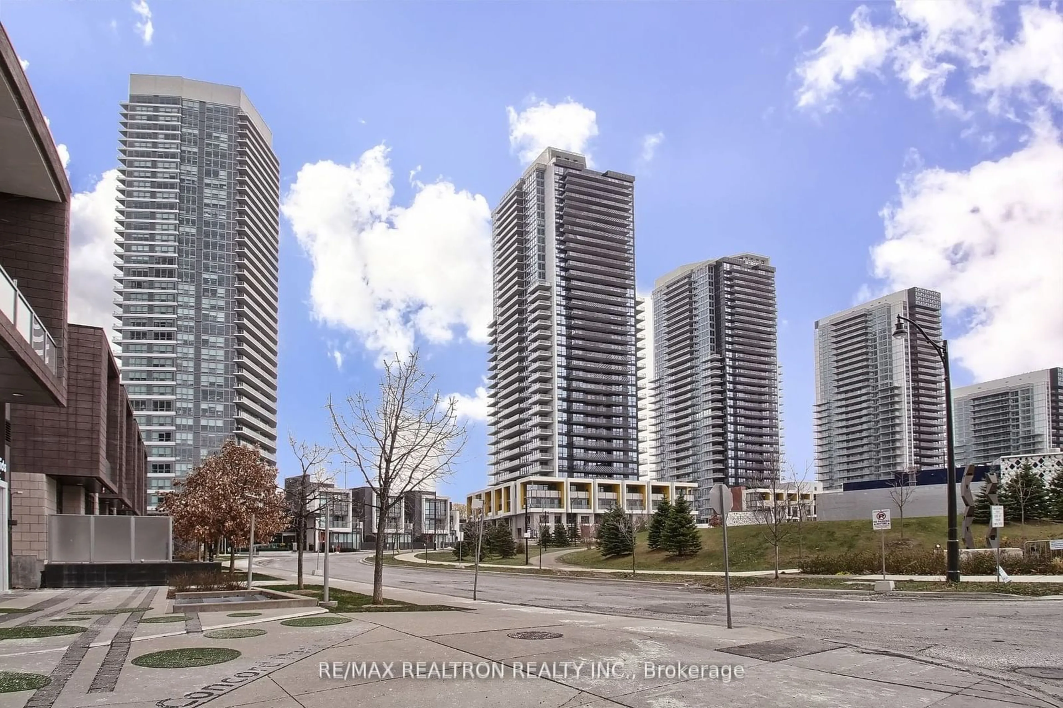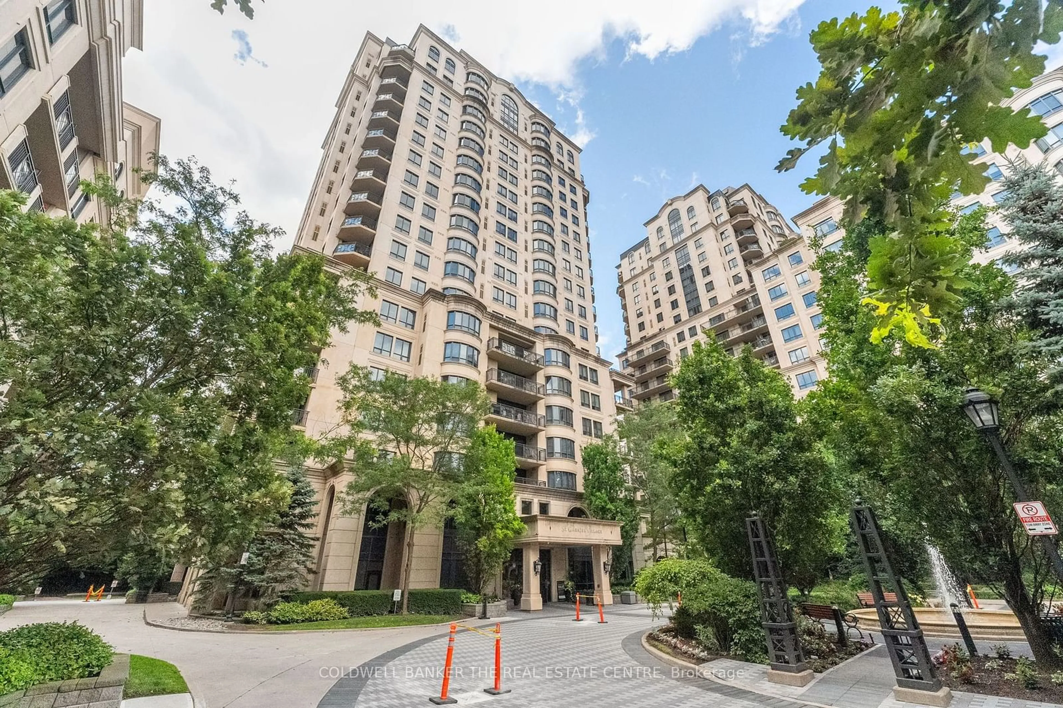17 Ruddington Dr #PH102, Toronto, Ontario M2K 0A8
Contact us about this property
Highlights
Estimated ValueThis is the price Wahi expects this property to sell for.
The calculation is powered by our Instant Home Value Estimate, which uses current market and property price trends to estimate your home’s value with a 90% accuracy rate.Not available
Price/Sqft$668/sqft
Est. Mortgage$4,286/mo
Maintenance fees$1429/mo
Tax Amount (2024)$4,578/yr
Days On Market50 days
Description
Welcome to your dream home in the city! This stunning boutique condo penthouse offers breath taking views of trees & lush greenery, making it a serene oasis, nestled in the heart of the bustling city. This 1,423 sf. spacious PH offers ample living space for you & your family, plus a spacious 190 s.f. terrace for your outdoor relaxation. The open concept layout allows for seamless flow between the living, dining & kitchen areas, making it perfect for entertaining guests & enjoying quality time w/your loved ones. The lrg. picture windows throughout the penthouse fill every rm w/natural light, creating a bright & airy atmosphere. This PH boasts a plethora of high-end upgraded finishes &luxury features. Enjoy 6 modern appl's, 10ceil's, crown moldings, beutifully appointed 2 ensuite baths, a lux powder room, lrg walk-in closets & custom cabinetry. Located in a sought-after neighborhood, this boutique PH offers it all; the best of city living w/the peace & tranquility of as uburban setting.
Property Details
Interior
Features
Flat Floor
2nd Br
3.05 x 4.82Murphy Bed / W/I Closet / Hardwood Floor
Bathroom
0.00 x 0.003 Pc Ensuite / Quartz Counter / Marble Floor
Powder Rm
0.00 x 0.002 Pc Bath / B/I Vanity / Marble Floor
Other
0.00 x 0.00W/O To Terrace / Ne View / Plank Floor
Exterior
Features
Parking
Garage spaces 2
Garage type Underground
Other parking spaces 0
Total parking spaces 2
Condo Details
Amenities
Bike Storage, Guest Suites, Gym, Party/Meeting Room, Visitor Parking
Inclusions
Property History
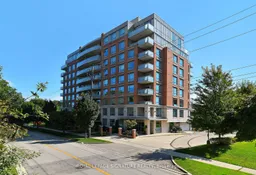 40
40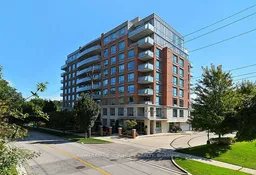 40
40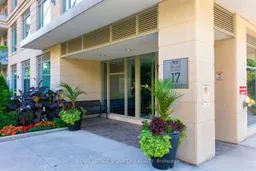 40
40Get up to 1% cashback when you buy your dream home with Wahi Cashback

A new way to buy a home that puts cash back in your pocket.
- Our in-house Realtors do more deals and bring that negotiating power into your corner
- We leverage technology to get you more insights, move faster and simplify the process
- Our digital business model means we pass the savings onto you, with up to 1% cashback on the purchase of your home
