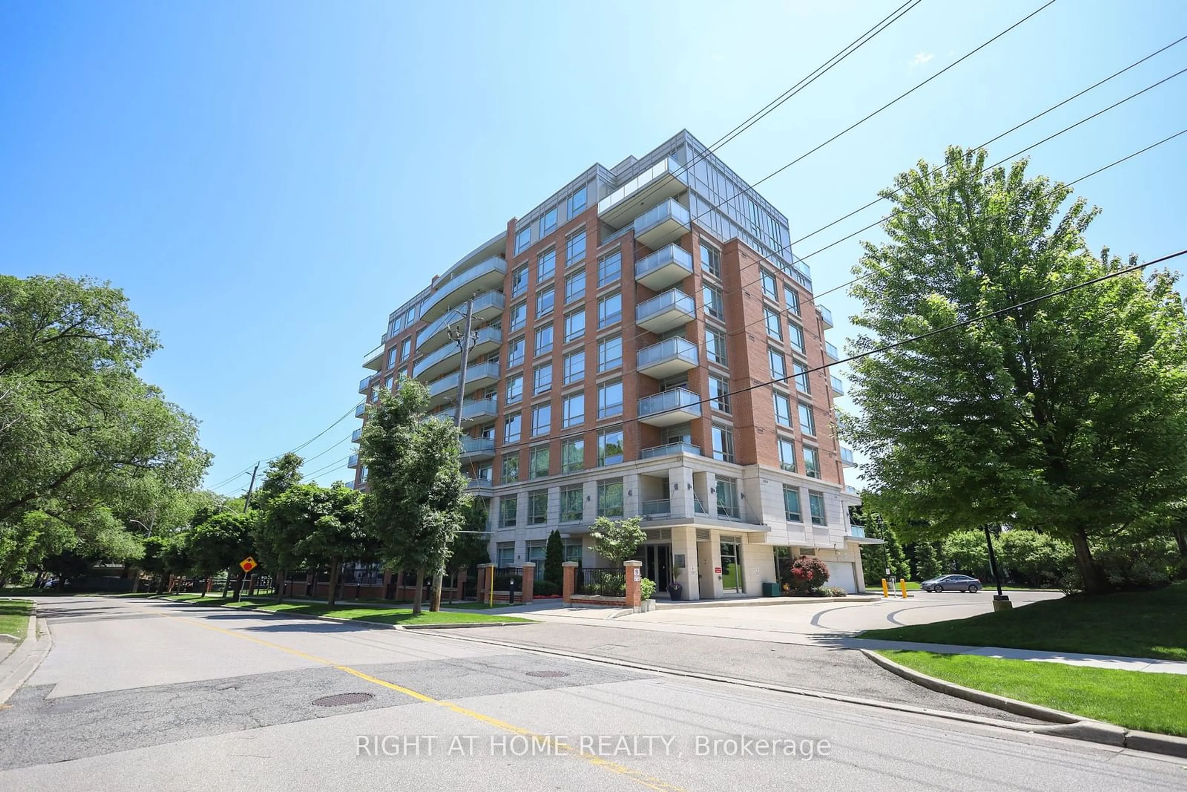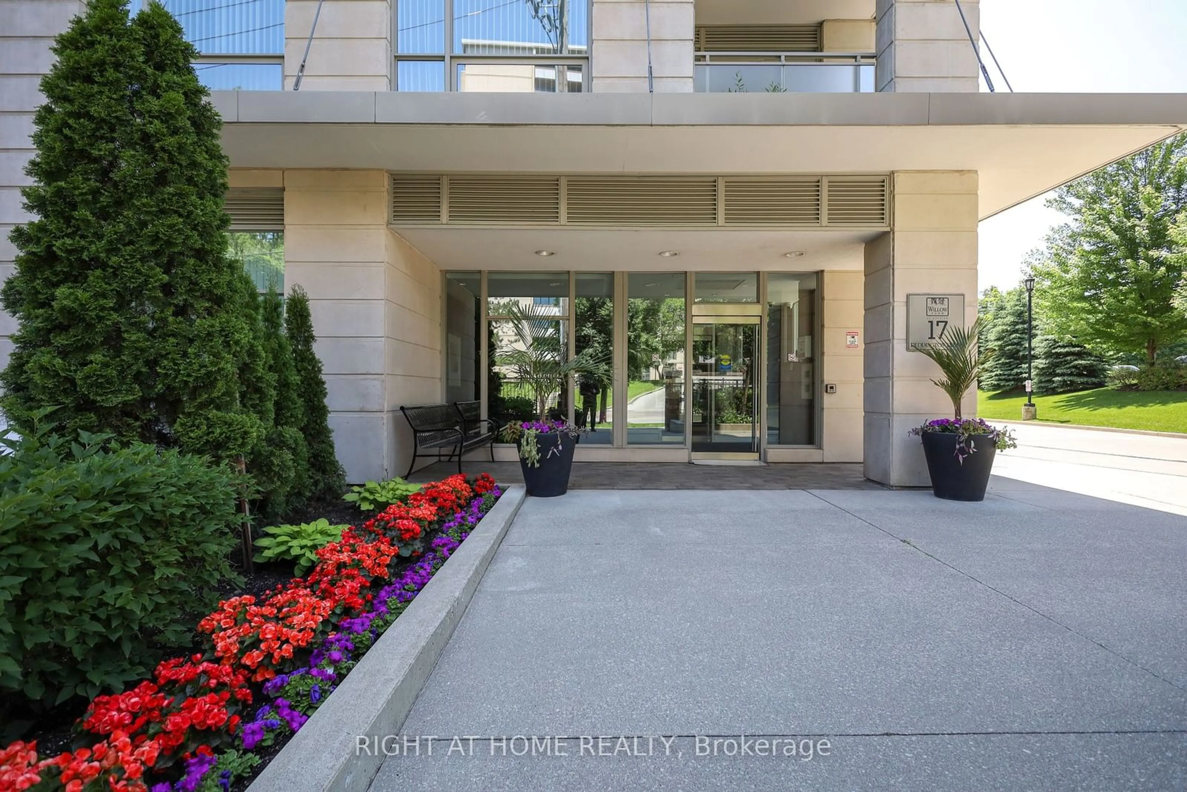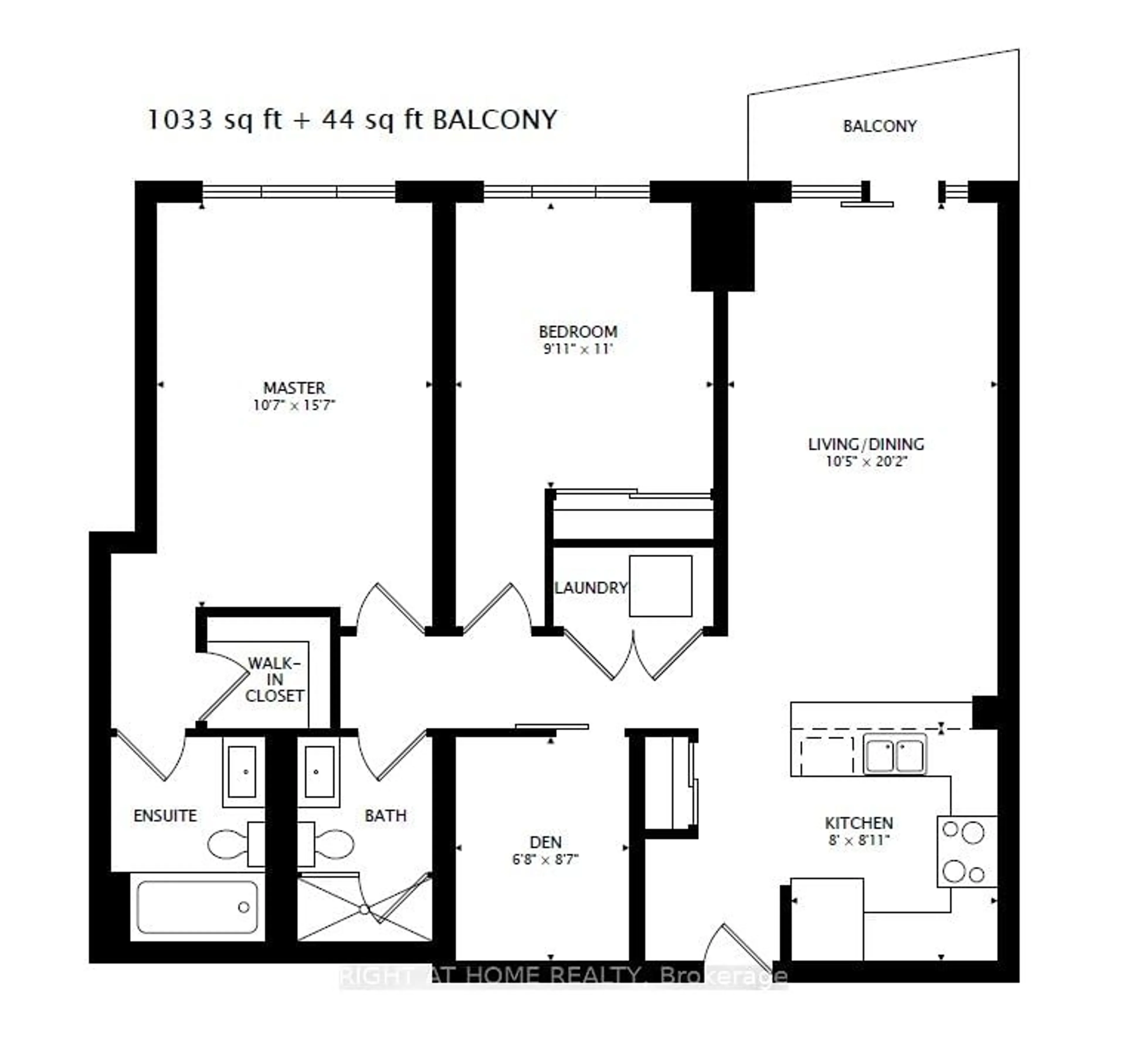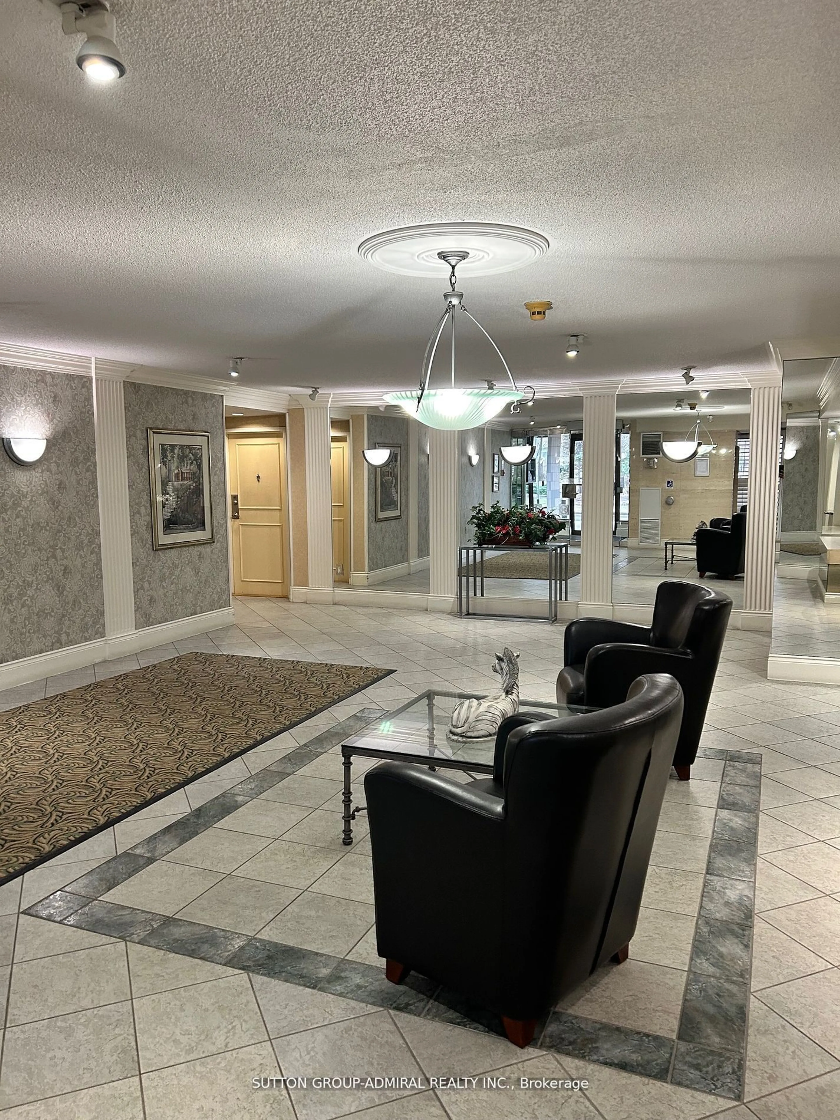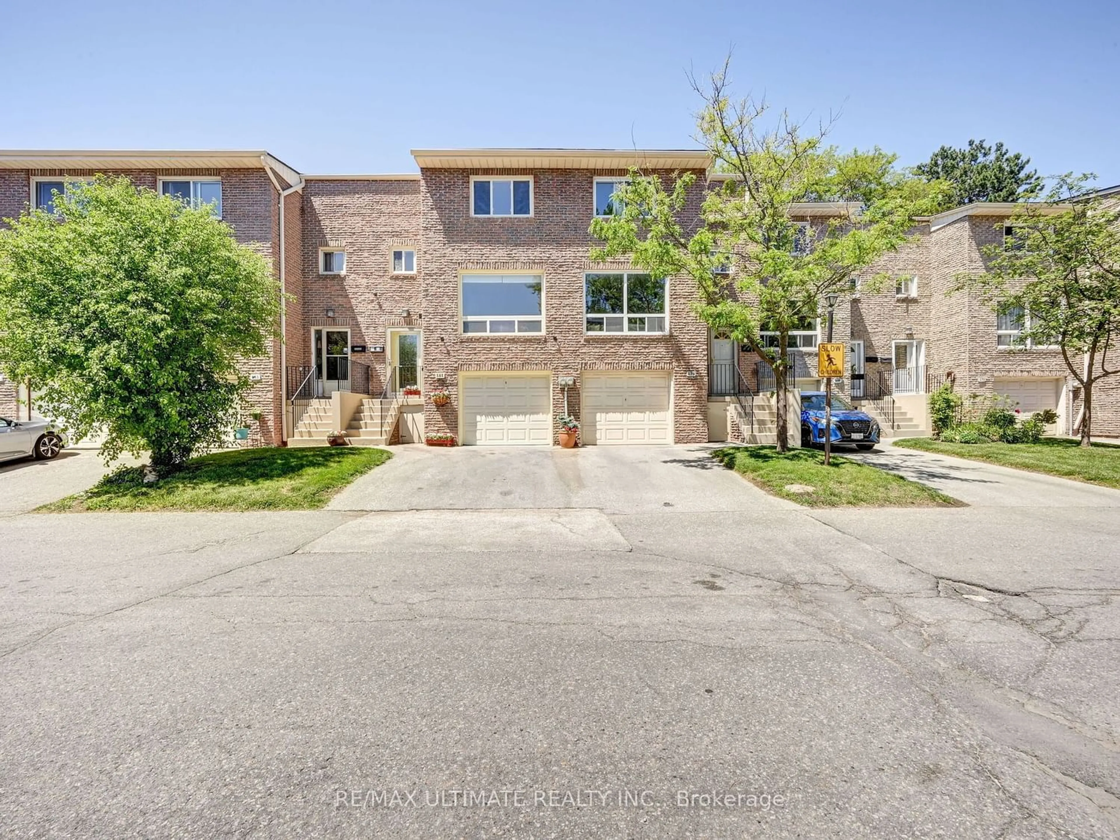17 Ruddington Dr #503, Toronto, Ontario M2K 0A8
Contact us about this property
Highlights
Estimated ValueThis is the price Wahi expects this property to sell for.
The calculation is powered by our Instant Home Value Estimate, which uses current market and property price trends to estimate your home’s value with a 90% accuracy rate.$939,000*
Price/Sqft$788/sqft
Days On Market43 days
Est. Mortgage$3,693/mth
Maintenance fees$1069/mth
Tax Amount (2024)$3,541/yr
Description
Experience luxurious living in a serene, verdant setting at this exclusive low-rise residence nestled in the Bayview-Steeles Wood Area. Meticulously maintained, this 2-bedroom plus den unit offers over 1000 square feet of bright, spacious living space with unobstructed views. The master suite features a walk-in closet and private ensuite. With a large den perfect for a home office or library, this unit offers versatility and functionality. Conveniently located near highways, public transit, Bayview Village Shops, and schools, this property includes two premium parking spaces and a locker, along with ample visitor parking.
Property Details
Interior
Features
Flat Floor
Living
3.20 x 6.15Hardwood Floor / California Shutters / Open Concept
Dining
3.20 x 6.15Hardwood Floor / Breakfast Bar / Open Concept
Kitchen
2.40 x 2.71Tile Floor / Granite Counter / Ceramic Back Splash
Prim Bdrm
3.26 x 4.78Hardwood Floor / W/I Closet / 4 Pc Ensuite
Exterior
Features
Parking
Garage spaces 2
Garage type Underground
Other parking spaces 0
Total parking spaces 2
Condo Details
Amenities
Concierge, Gym, Visitor Parking
Inclusions
Property History
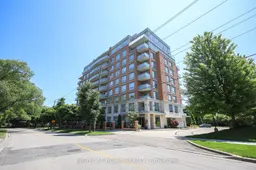 21
21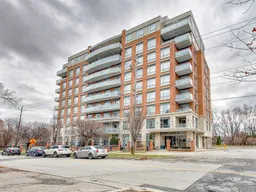 20
20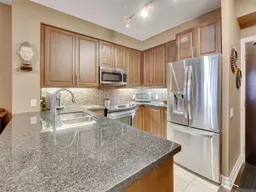 20
20Get up to 1% cashback when you buy your dream home with Wahi Cashback

A new way to buy a home that puts cash back in your pocket.
- Our in-house Realtors do more deals and bring that negotiating power into your corner
- We leverage technology to get you more insights, move faster and simplify the process
- Our digital business model means we pass the savings onto you, with up to 1% cashback on the purchase of your home
