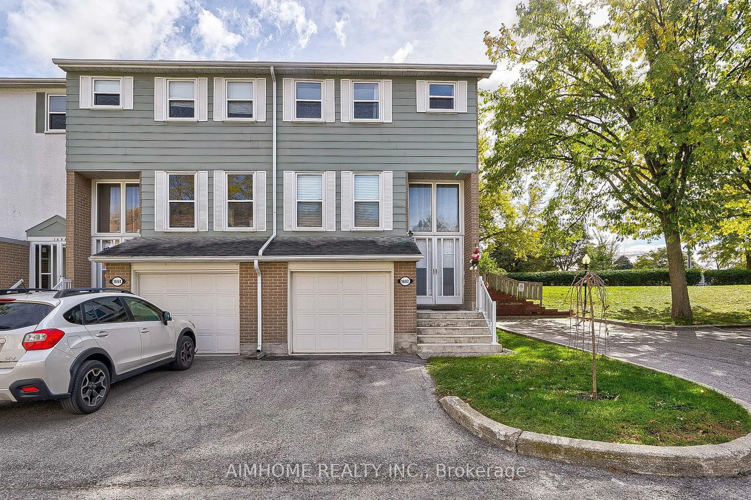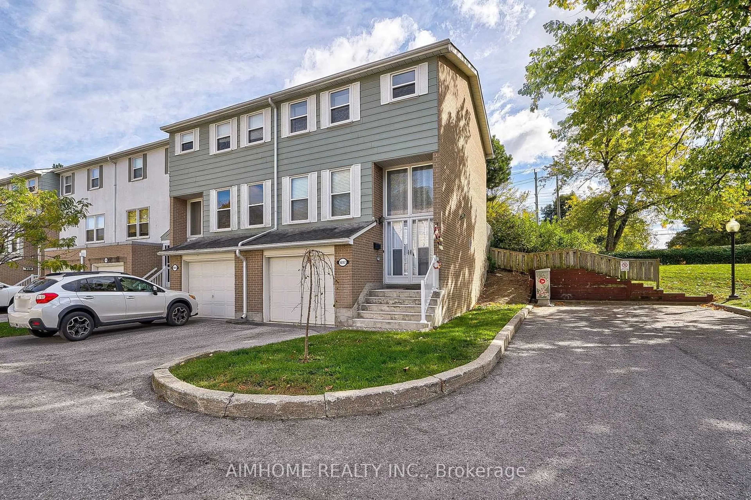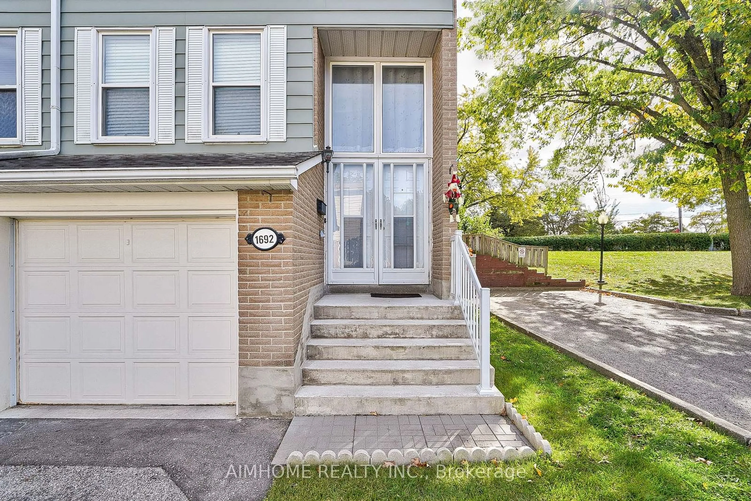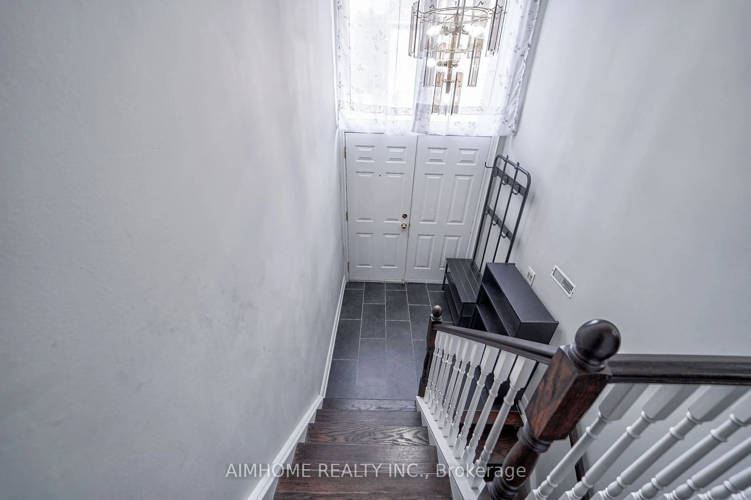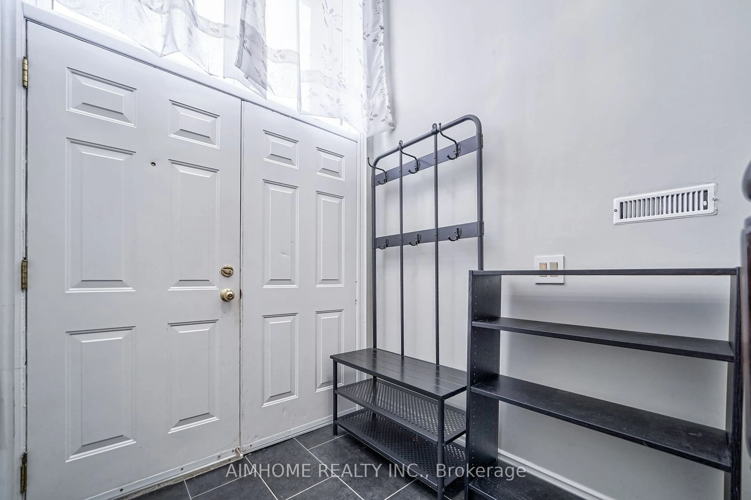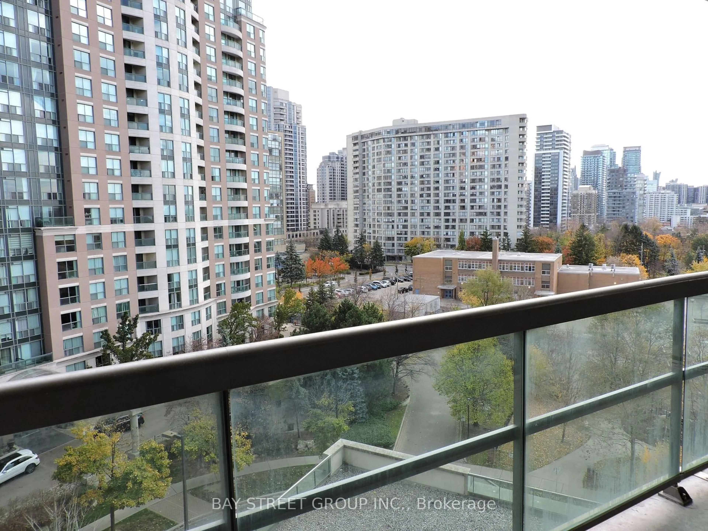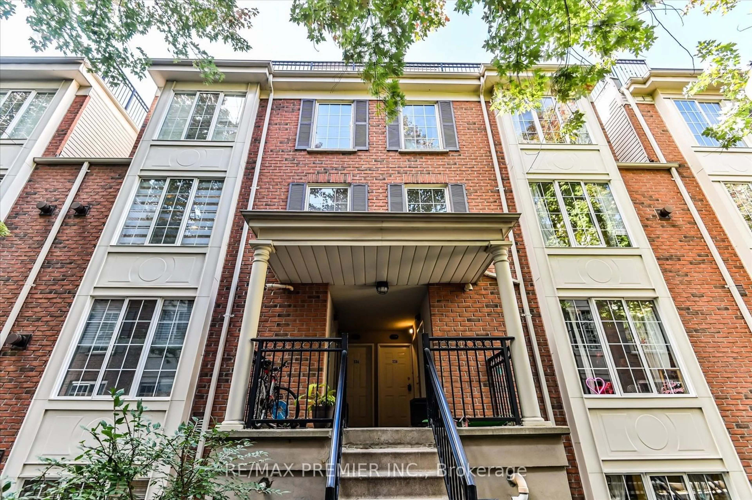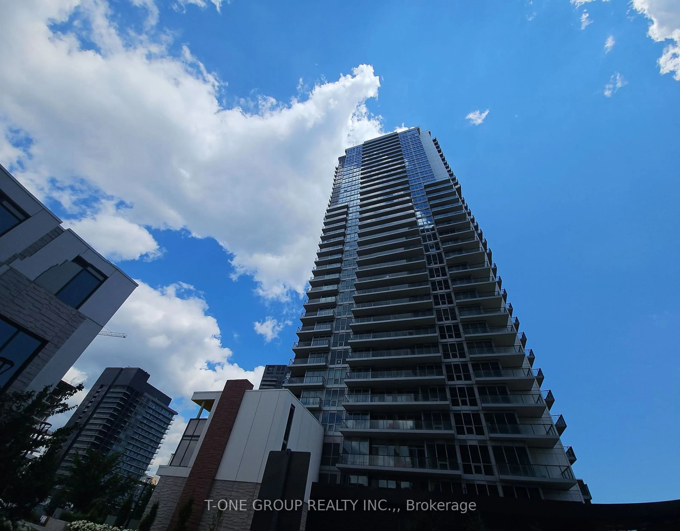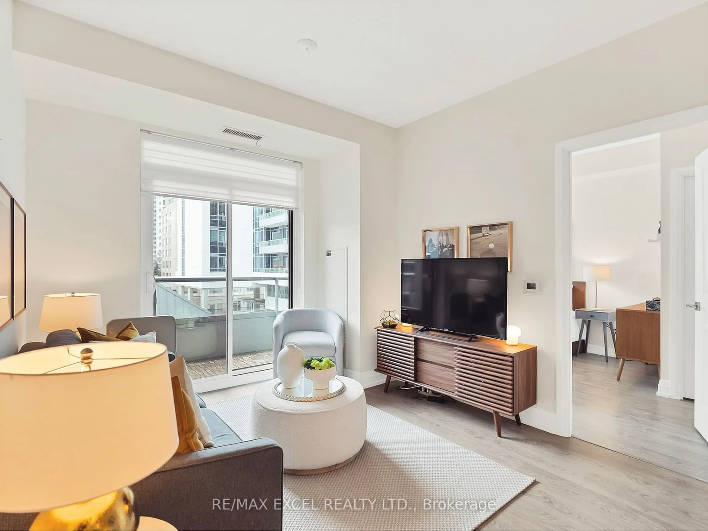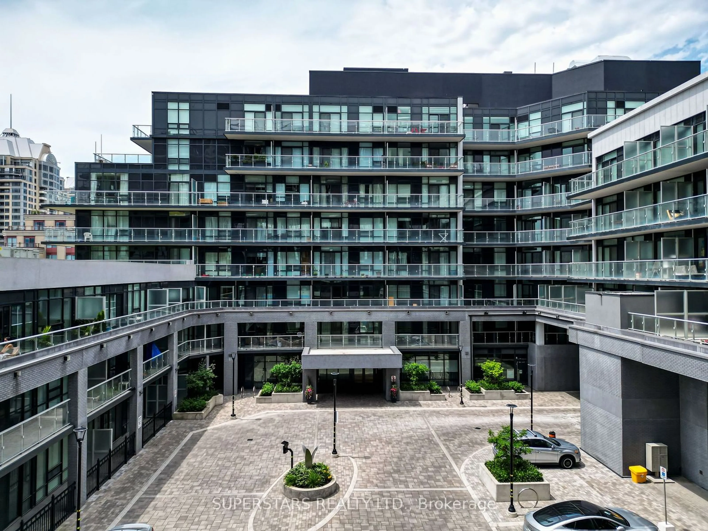1692 John St, Markham, Ontario L3T 1Z1
Contact us about this property
Highlights
Estimated ValueThis is the price Wahi expects this property to sell for.
The calculation is powered by our Instant Home Value Estimate, which uses current market and property price trends to estimate your home’s value with a 90% accuracy rate.Not available
Price/Sqft$665/sqft
Est. Mortgage$3,693/mo
Maintenance fees$544/mo
Tax Amount (2024)$2,899/yr
Days On Market68 days
Description
Well Maintained 4 Bedroom End-Unit Townhome Like a Semi. Efficient Layout And Ready To Move In. Newer Engineered Hardwood Flooring Throughout. Spacious Living Room Walking-Out To Large Green Space With Patio Area & Bbq. Bright Eat-in Kitchen With Gas Stove. Newly Renovated 4 Pcs Washroom On 2nd Floor And a Powder Room In The Basement Along With Finished Rec Room. Great Starter Home With Room To Grow. Condominium Takes Care of Replacement of Roof, Window, Patio Door, And Exterior Stairs. Water Included In Condo Maintenance Fee. Steps to Top Rated Bayview Fairways Public School, Parks, And Transit, Near High Rated St Robert Catholic High School and Thornlea Public High School. Very Convenient Location Near 404/407.
Property Details
Interior
Features
Ground Floor
Dining
2.50 x 3.41Combined W/Living / Open Concept / Hardwood Floor
Kitchen
3.36 x 3.25Eat-In Kitchen / Window
Living
5.31 x 3.52Combined W/Dining / W/O To Yard / Hardwood Floor
Exterior
Parking
Garage spaces 1
Garage type Built-In
Other parking spaces 1
Total parking spaces 2
Condo Details
Inclusions
Get up to 1% cashback when you buy your dream home with Wahi Cashback

A new way to buy a home that puts cash back in your pocket.
- Our in-house Realtors do more deals and bring that negotiating power into your corner
- We leverage technology to get you more insights, move faster and simplify the process
- Our digital business model means we pass the savings onto you, with up to 1% cashback on the purchase of your home
