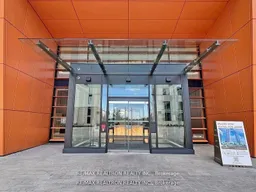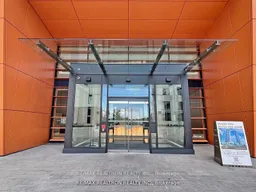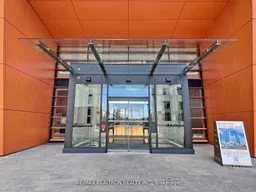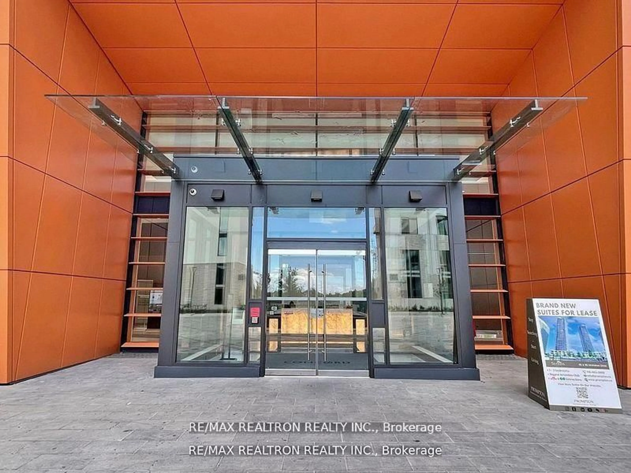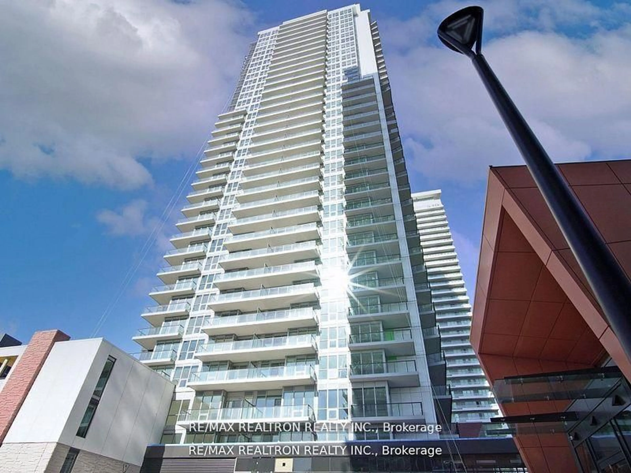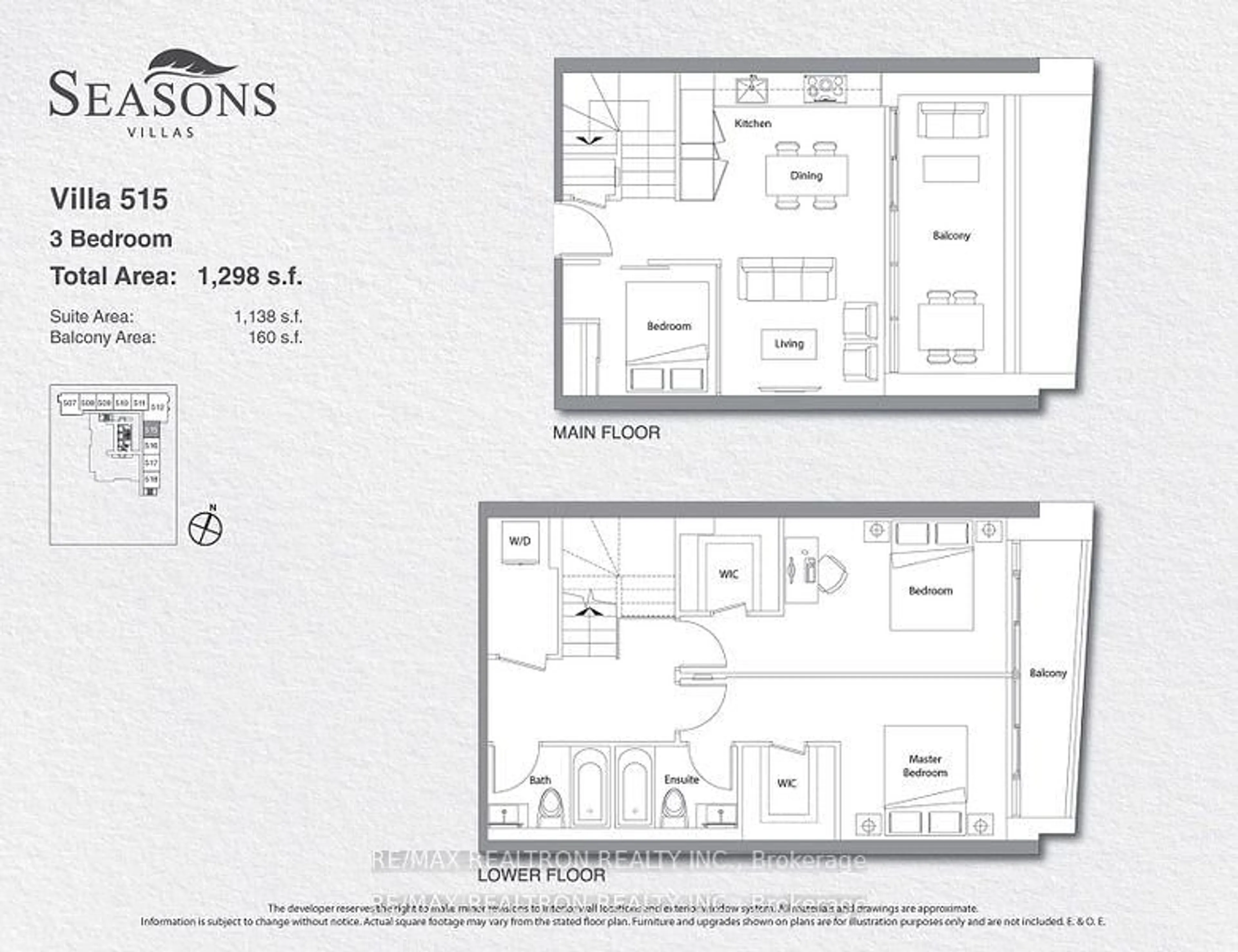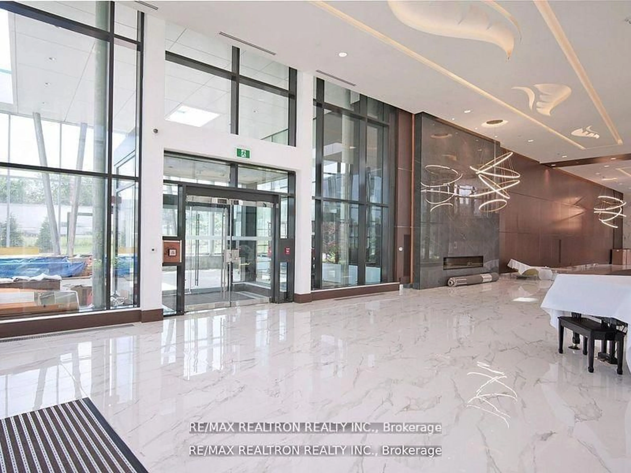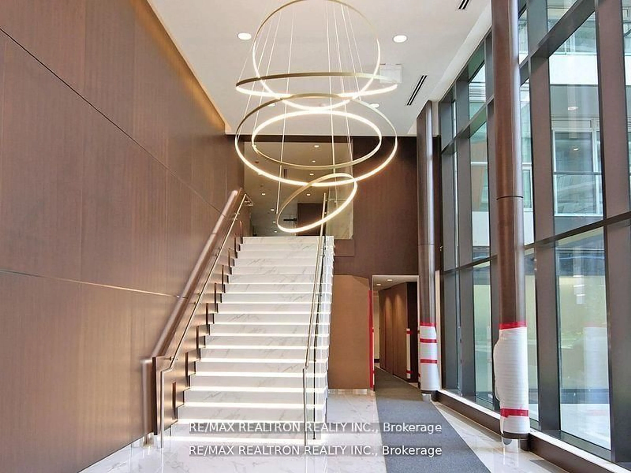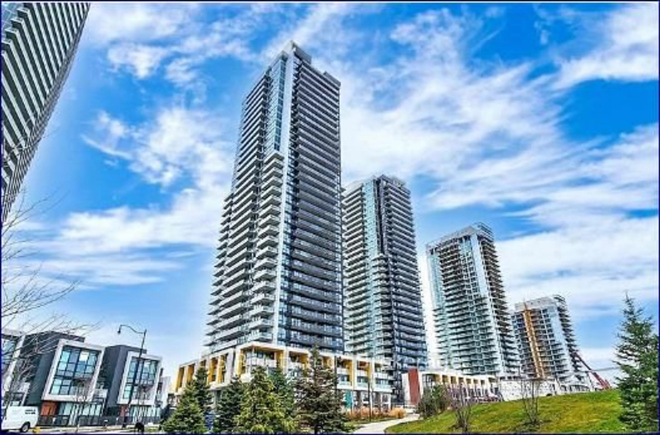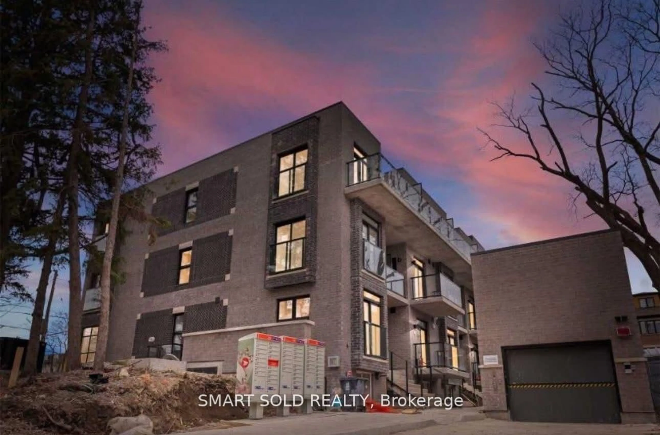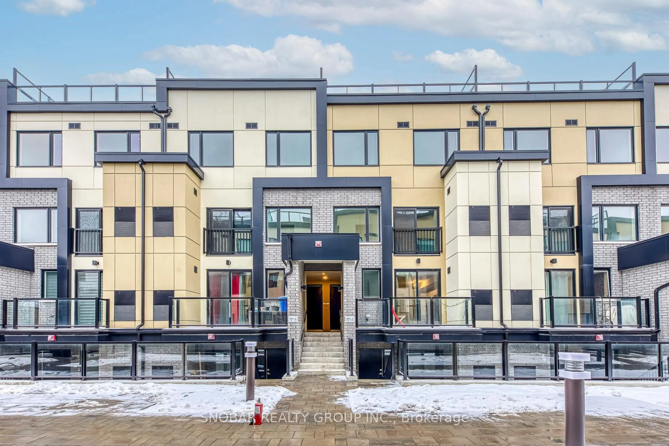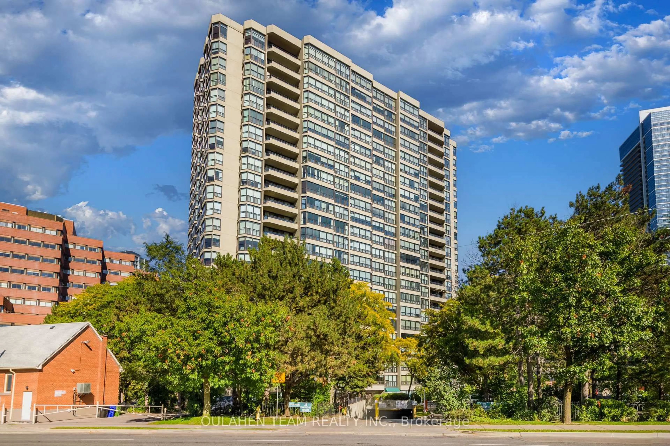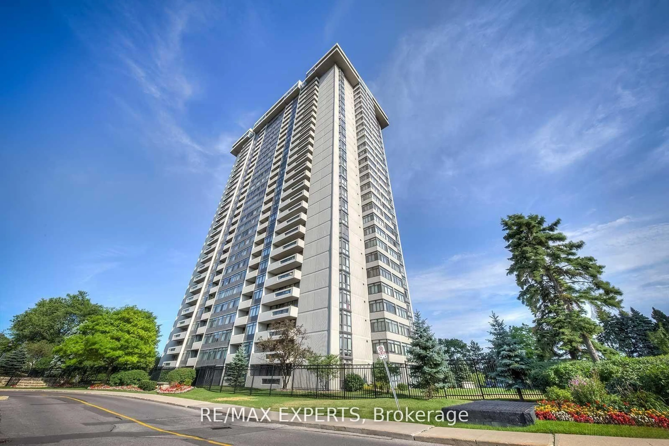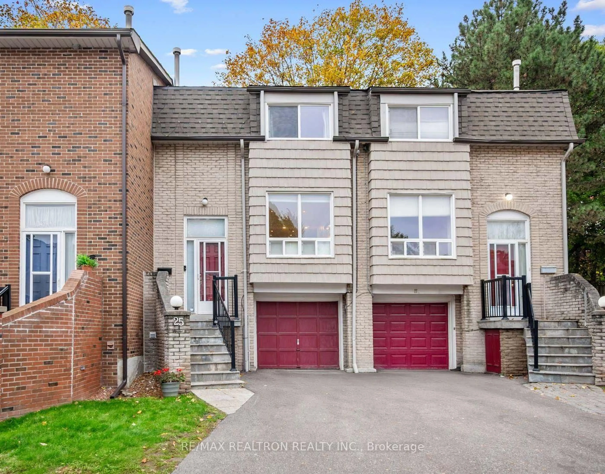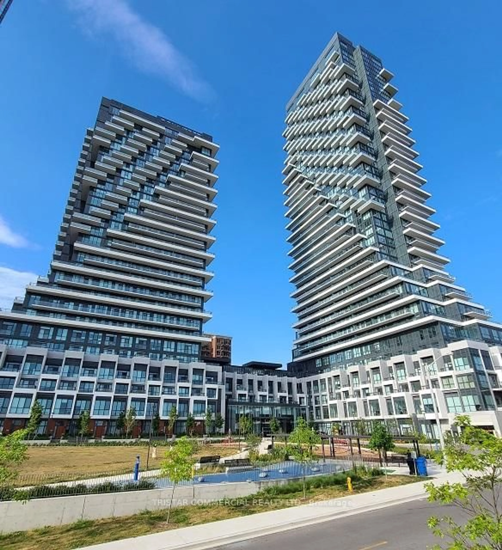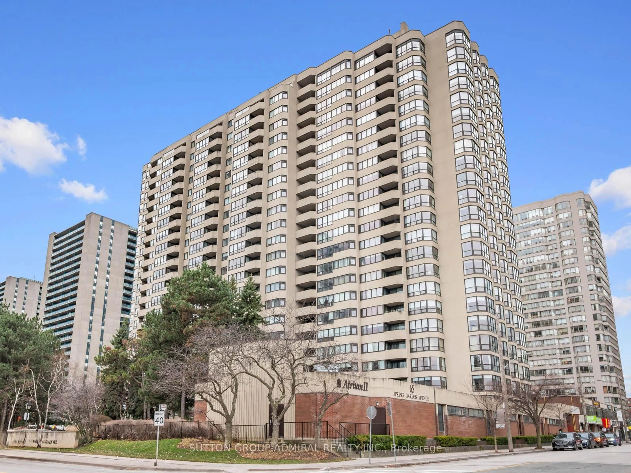95 McMahon Dr #Th515, Toronto, Ontario M2K 0H2
Contact us about this property
Highlights
Estimated valueThis is the price Wahi expects this property to sell for.
The calculation is powered by our Instant Home Value Estimate, which uses current market and property price trends to estimate your home’s value with a 90% accuracy rate.Not available
Price/Sqft$735/sqft
Monthly cost
Open Calculator
Description
Two Year New Stunning 2 Storey 3 Bedroom Townhouse By Concord in the Most Desirable Location in the Upscale Bayview Village Area. Luxurious Living Space, Premium Finishes, Spacious and Open Concept, Engineered Hardwood Floor Through-Out, 10' Ceiling on Main and 9' Ceiling on Bedroom Floor, Floor to Ceiling Windows on Both Floors, Modern Kitchen with Premium Miele Appliances and Granite Countertops, State of the Art 80,000 Square Feet Mega Club Including Tennis Ct, Basketball Ct, Swimming Pool, Dance Studio, Formal Ballroom, Electric Charging Stations Minutes Walk to Subway, Easy Access to HWY 404 and 401, Minutes to North York YMCA and General Hospital.
Property Details
Interior
Features
Main Floor
Living
4.58 x 3.0hardwood floor / Open Concept / W/O To Balcony
Dining
4.58 x 3.0hardwood floor / Combined W/Living / Window Flr to Ceil
Kitchen
4.58 x 3.0hardwood floor / B/I Appliances / Granite Counter
Br
3.1 x 2.2hardwood floor / Side Door / B/I Closet
Exterior
Features
Parking
Garage spaces 1
Garage type Underground
Other parking spaces 0
Total parking spaces 1
Condo Details
Amenities
Indoor Pool, Media Room, Party/Meeting Room, Tennis Court, Visitor Parking, Gym
Inclusions
Property History
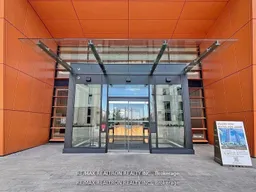 39
39