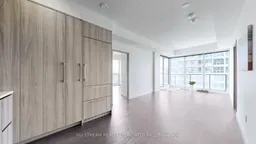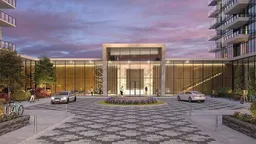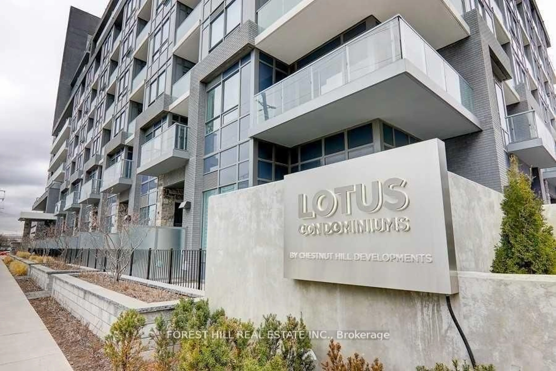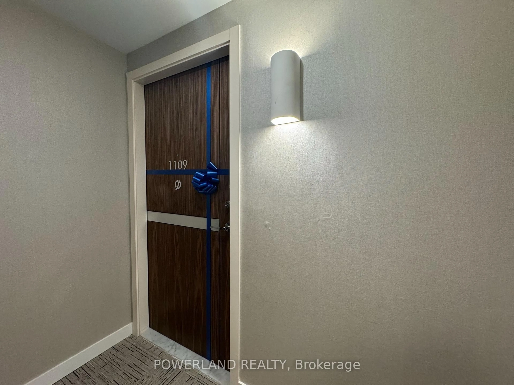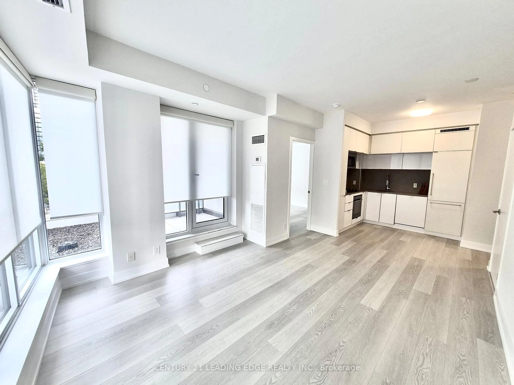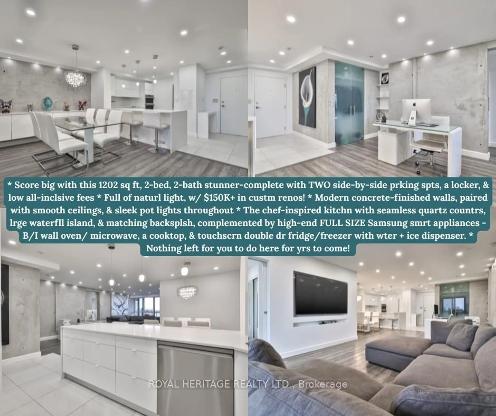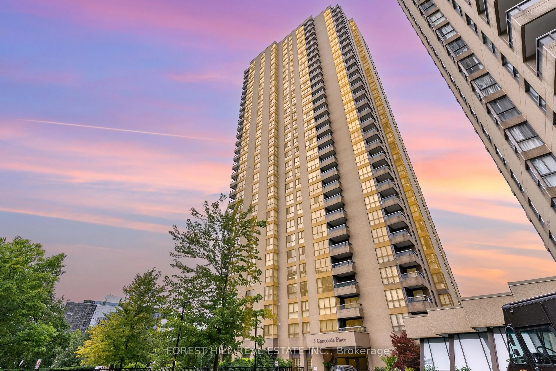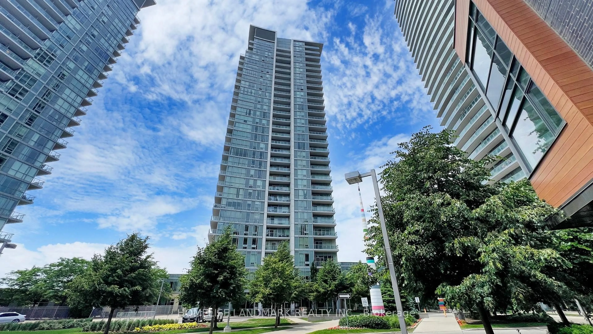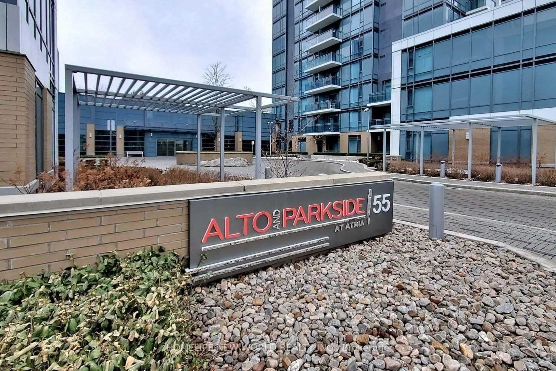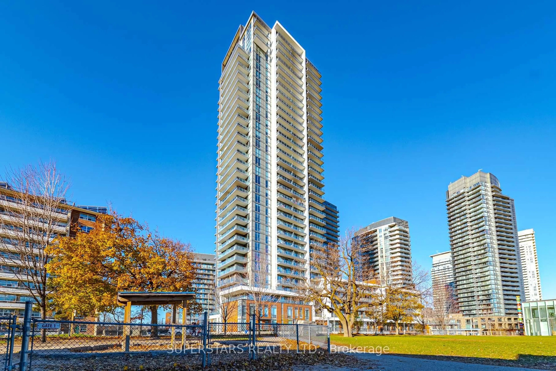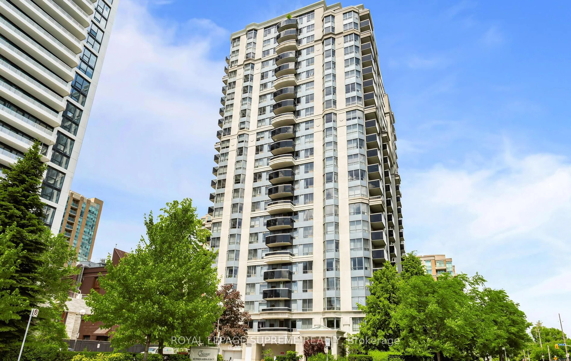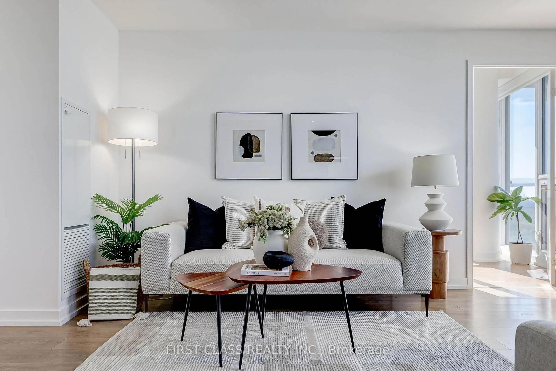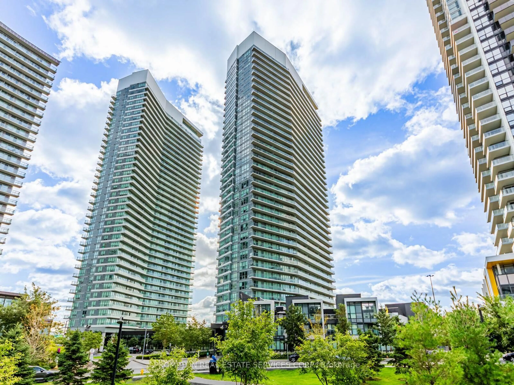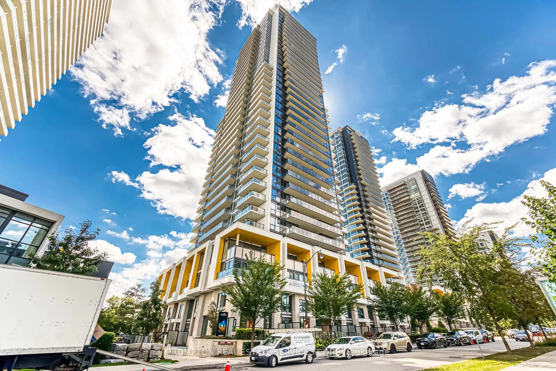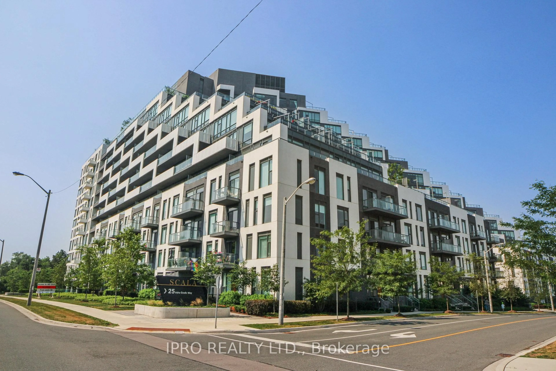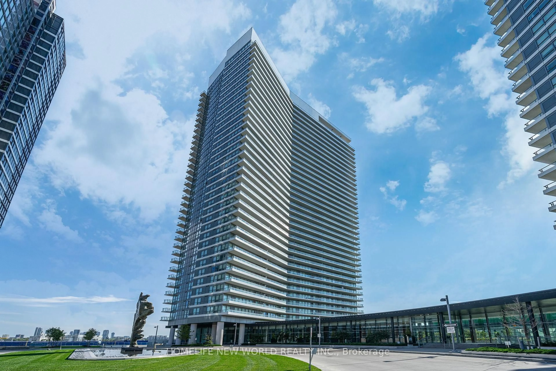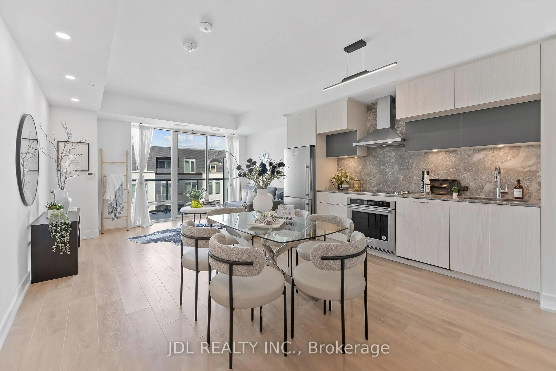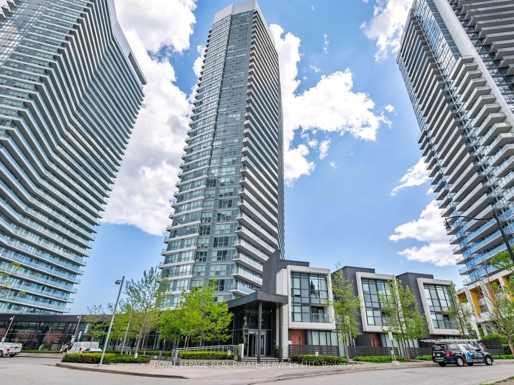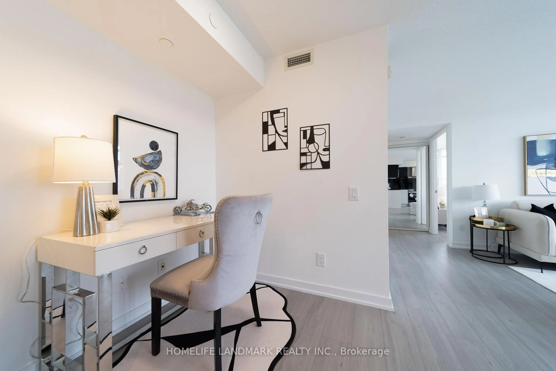Welcome to 95 McMahon Drive, Unit 1506 - a spacious and modern 2-bedroom, 2-bathroom condominium located in the heart of North York. Situated on a high floor, this unit offers stunning panoramic views of the city, flooding the space with natural light and providing apeaceful atmosphere.The open-concept layout features a bright and airy living and dining area, ideal for entertaining or relaxing. The kitchen is equipped with sleek stainless steel appliances,beautiful countertops, and contemporary cabinetry. The master bedroom comes with a private ensuite bathroom and generous closet space, while the second bedroom is perfect for guests,family, or as a home office. Both bathrooms are well-appointed and offer convenience and privacy. Location, Location, Location! This condo is ideally situated next to two subway stations,offering quick and easy access to downtown Toronto and beyond. It is also just a short walk tothe North York Community Centre, North York General Hospital, and IKEA, ensuring you're surrounded by essential services, retail options, and recreational facilities. With major highways, shopping centers, restaurants, and parks nearby, this unit offers the perfect combination of urban living, convenience, and comfort. Whether you're a first-time buyer, growing family, or investor, this is an incredible opportunity to own a modern home in one of Toronto's most desirable neighborhoods
Inclusions: High class Miele appliances : Integrated Fridge, cook top, oven, built-in dishwasher,washer & dryer, electrical light fixtures, window rolling blinds.
