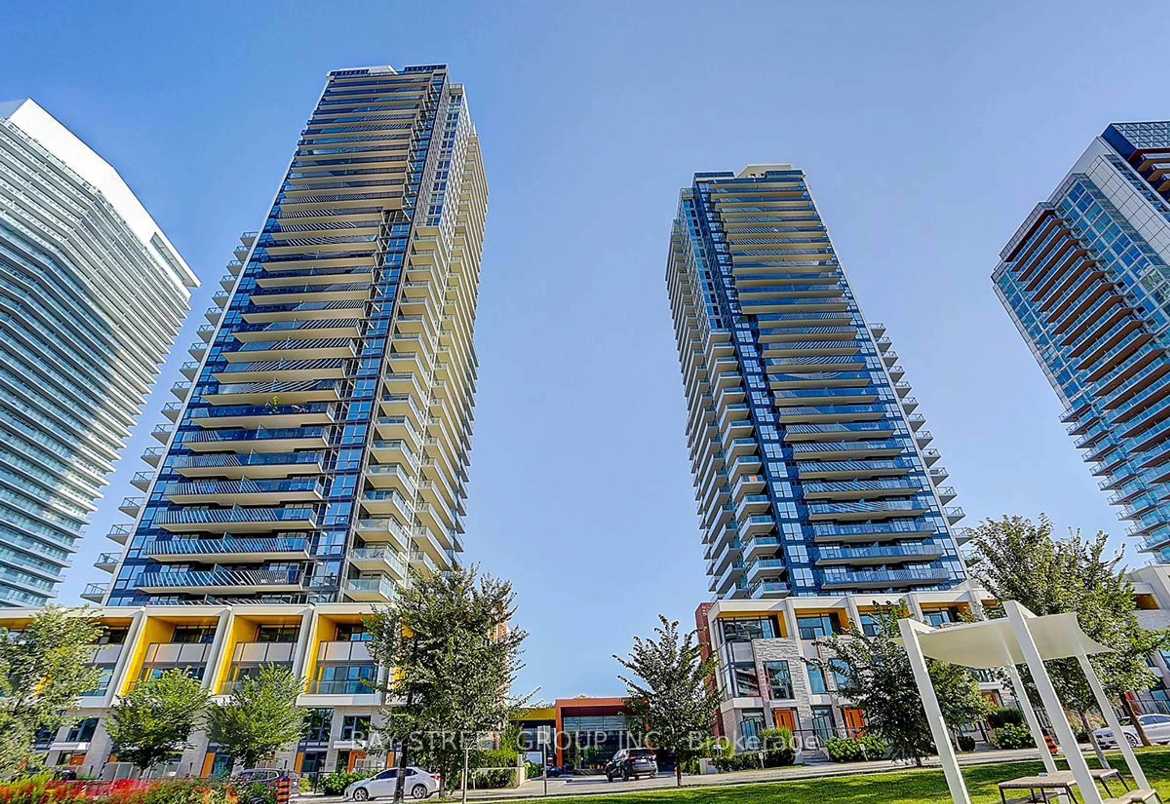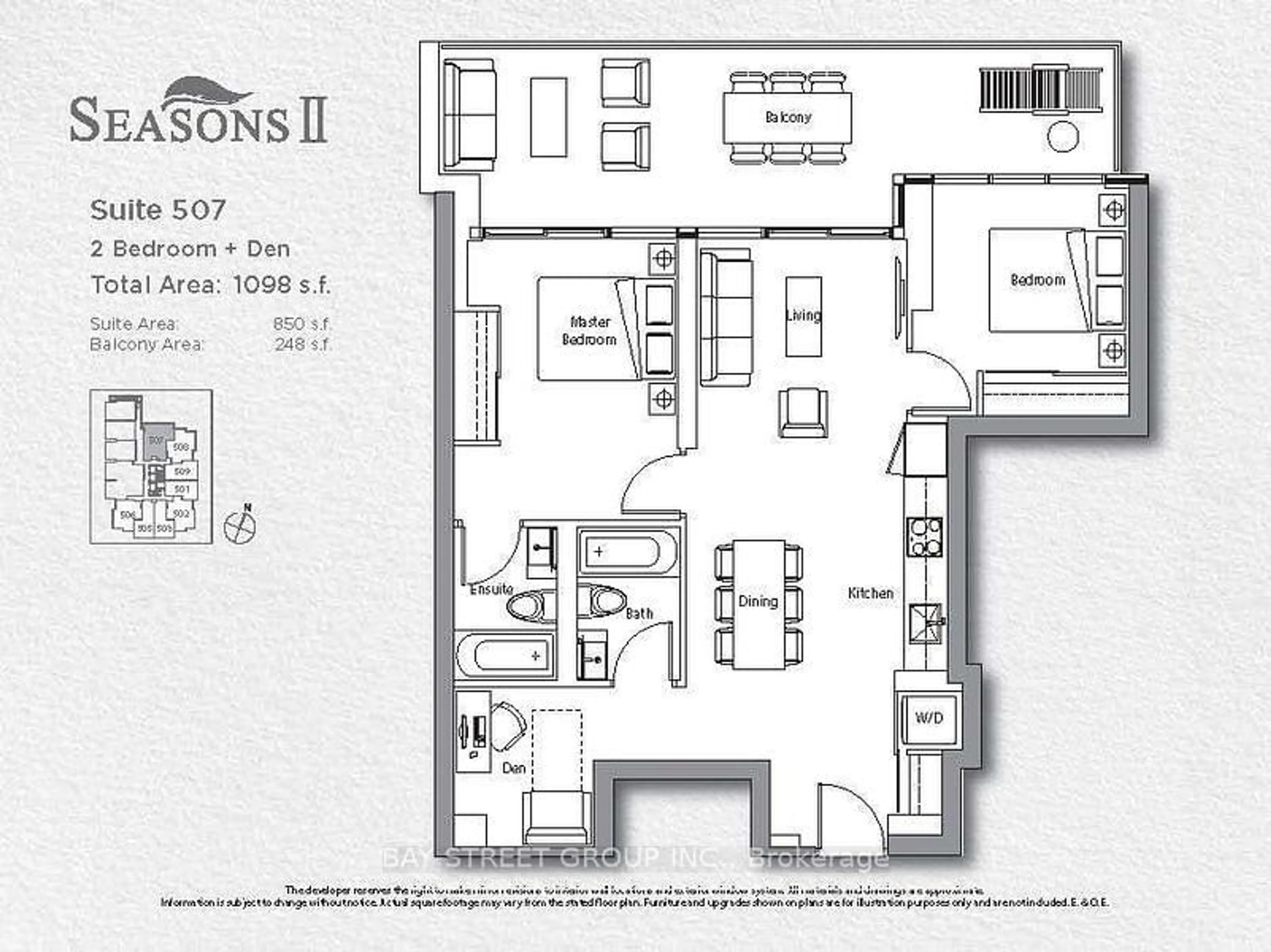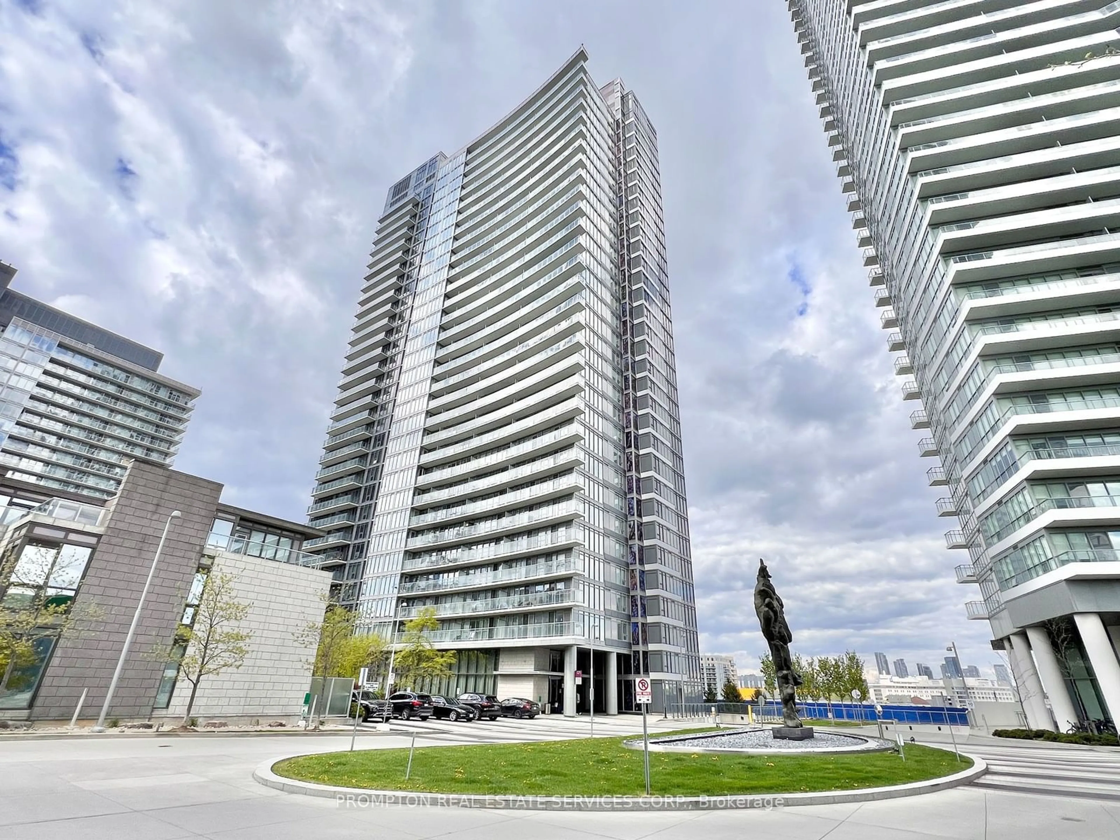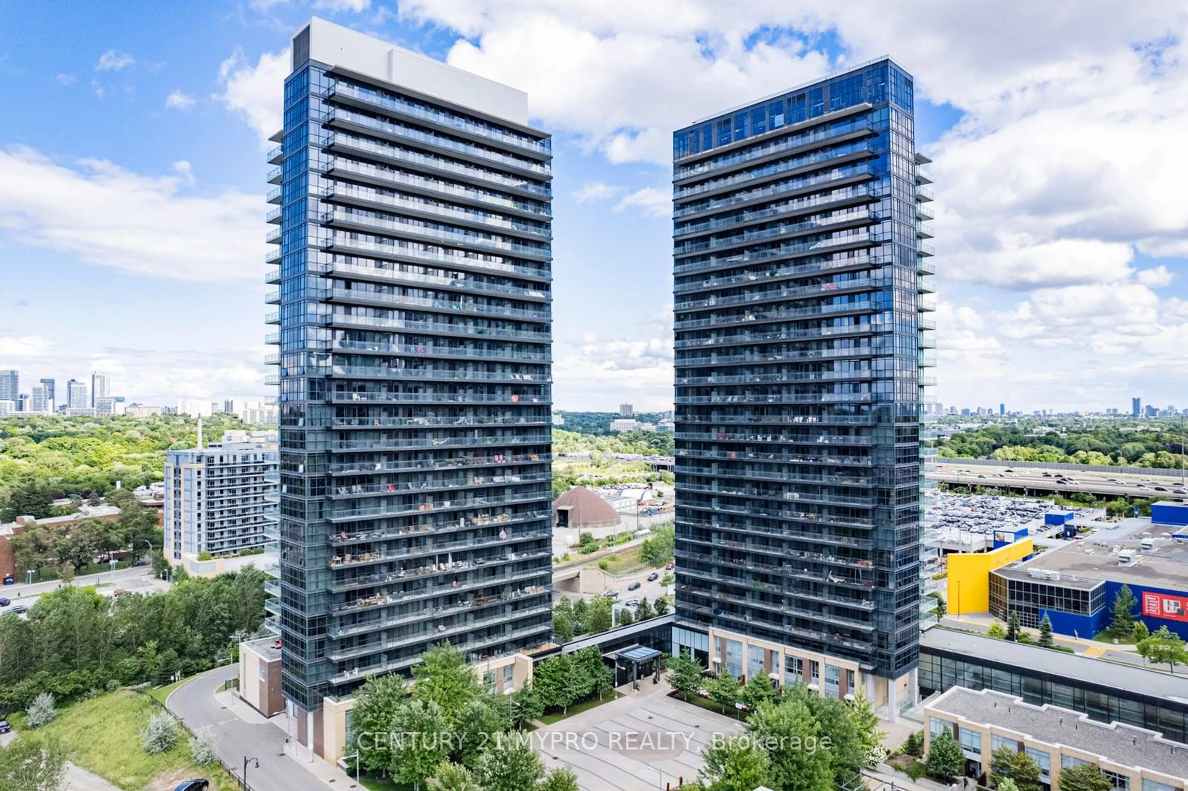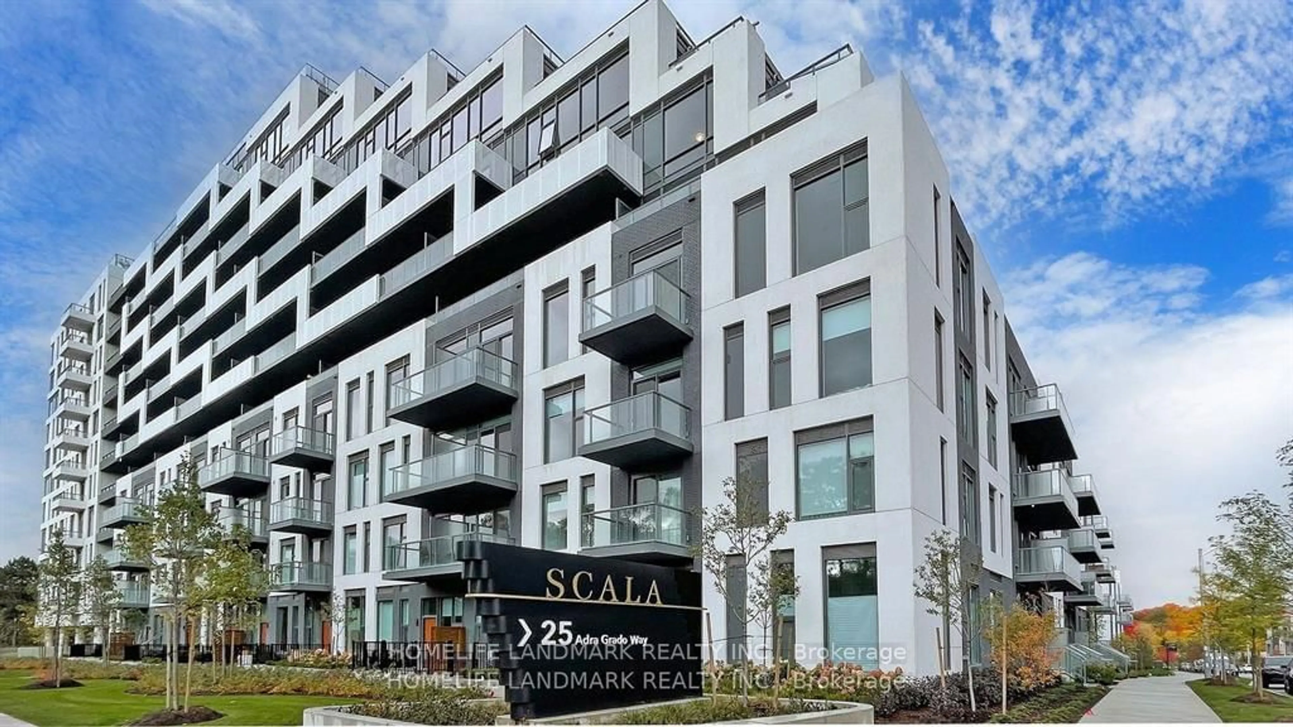85 Mcmahon Dr #507, Toronto, Ontario M2K 0H1
Contact us about this property
Highlights
Estimated ValueThis is the price Wahi expects this property to sell for.
The calculation is powered by our Instant Home Value Estimate, which uses current market and property price trends to estimate your home’s value with a 90% accuracy rate.$800,000*
Price/Sqft$978/sqft
Est. Mortgage$3,556/mth
Maintenance fees$674/mth
Tax Amount (2023)$3,378/yr
Days On Market23 days
Description
Luxurious Condominium Building In North York by Concord Seasons in Concord Park Place Community . Spacious Suite with 850 Sf Interior, Huge 248 Sf Balcony Per Builder's Floor Plan. 2 Bedroom plus 1 Decent Size Den, 2 Bathroom. The Condo Comes with One Parking Spot and One Locker. North View. Unit Features Premium Built In Appliances, Roller Blinds, Designer Cabinetry And More. Building Features Touchless Car Wash, Electric Vehicle Charging Station & An 80,000 Sq Ft Mega Club! Including Gym, Indoor Swimming Pool, Tennis Court, Outdoor Lawn Bowling, Basketball/Badminton Court , Indoor Golf Simulator, Pet Spa and More. 3.9 Acres Central Park. 5 Minute Walk To New Community Centre And Bassarion Subway Station. Two Minutes Drive To Hwy 401.
Property Details
Interior
Features
Flat Floor
Living
0.00 x 0.00Laminate / Window Flr to Ceil / W/O To Balcony
Dining
0.00 x 0.00Laminate / Combined W/Living / Open Concept
Kitchen
0.00 x 0.00Laminate / Modern Kitchen / B/I Appliances
Br
0.00 x 0.00Laminate / 4 Pc Ensuite / Double Closet
Exterior
Features
Parking
Garage spaces 1
Garage type Underground
Other parking spaces 0
Total parking spaces 1
Condo Details
Amenities
Bike Storage, Car Wash, Concierge, Indoor Pool, Party/Meeting Room, Visitor Parking
Inclusions
Property History
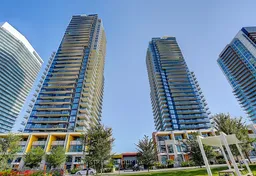 37
37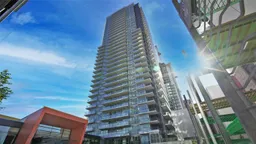 2
2Get up to 1% cashback when you buy your dream home with Wahi Cashback

A new way to buy a home that puts cash back in your pocket.
- Our in-house Realtors do more deals and bring that negotiating power into your corner
- We leverage technology to get you more insights, move faster and simplify the process
- Our digital business model means we pass the savings onto you, with up to 1% cashback on the purchase of your home
