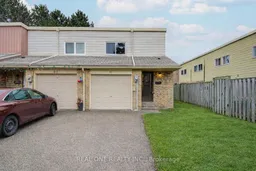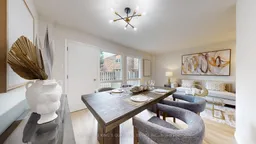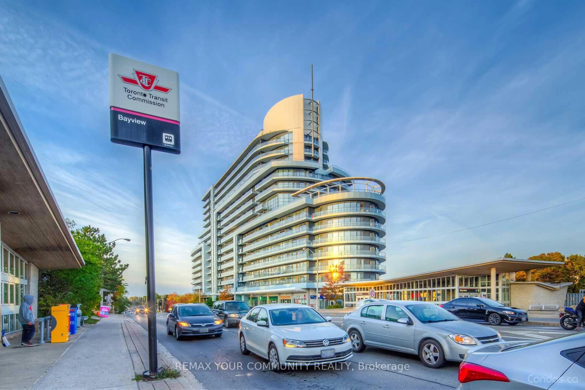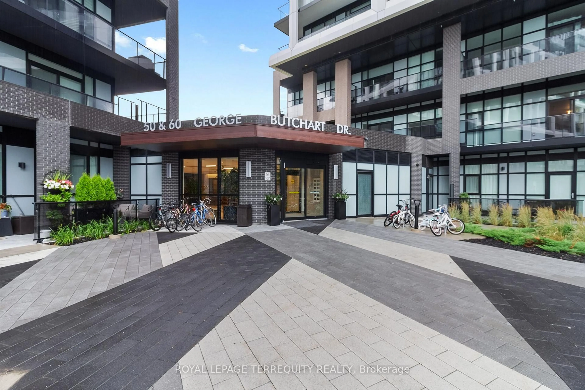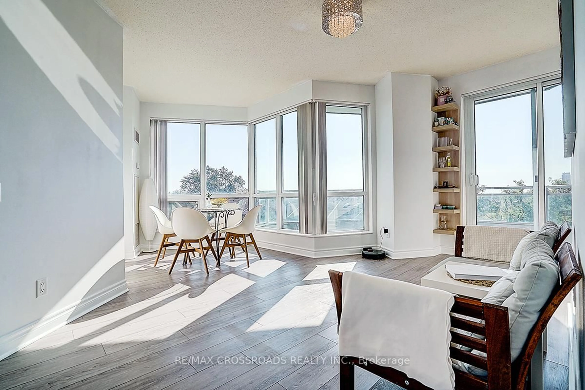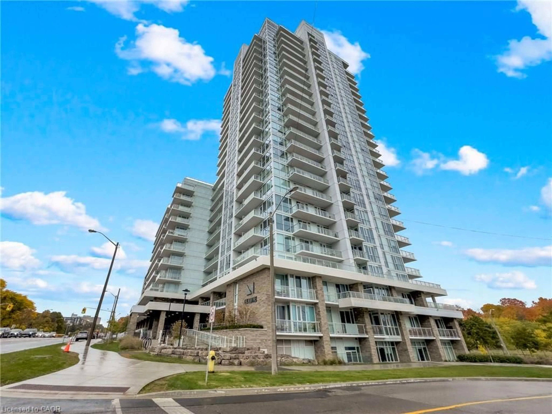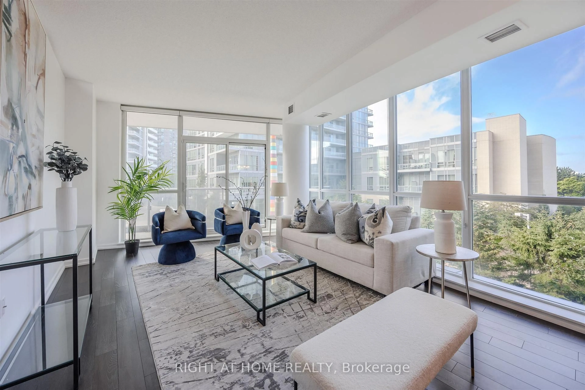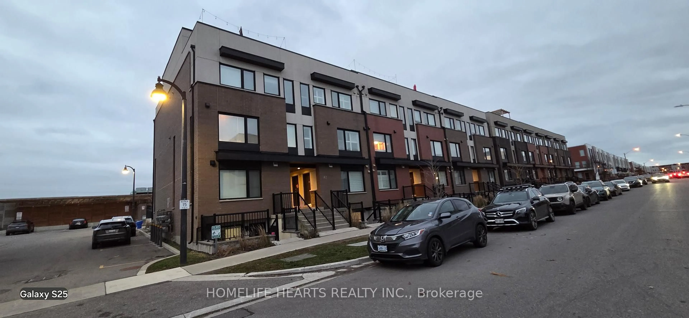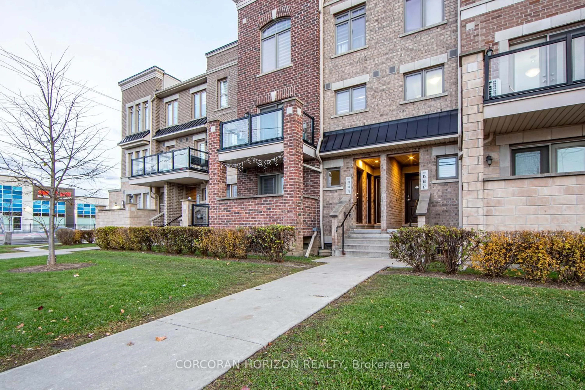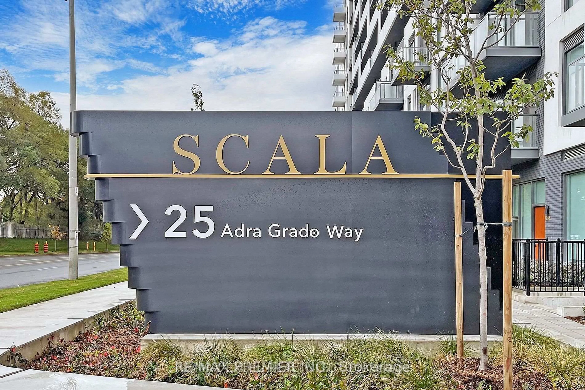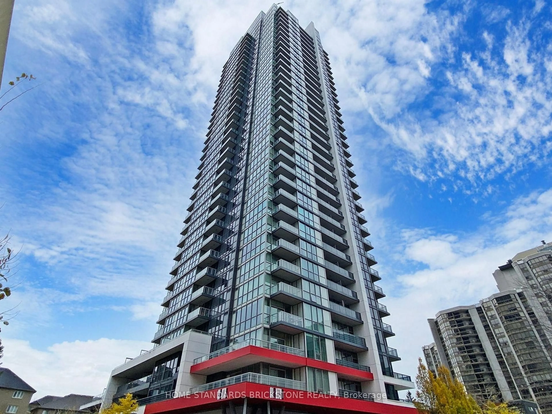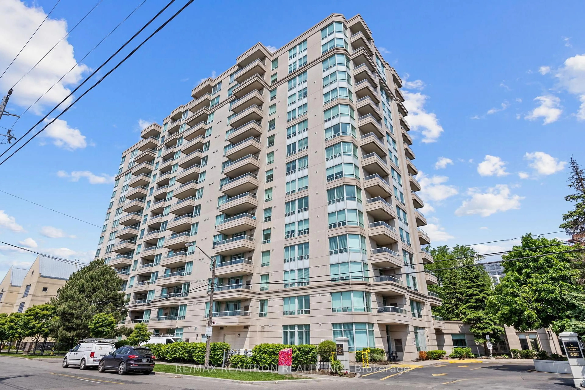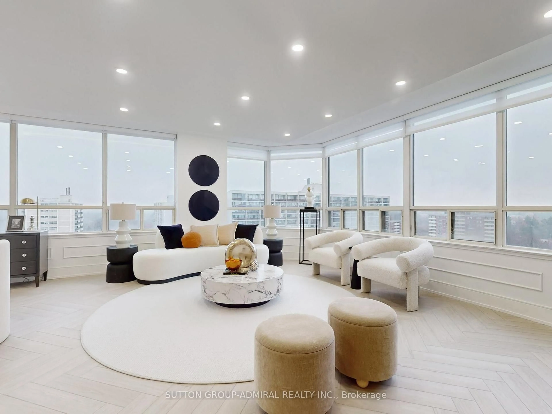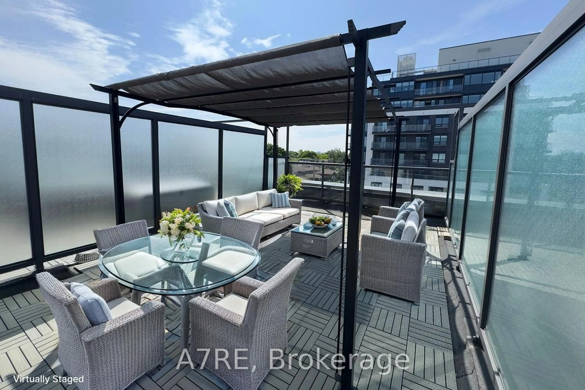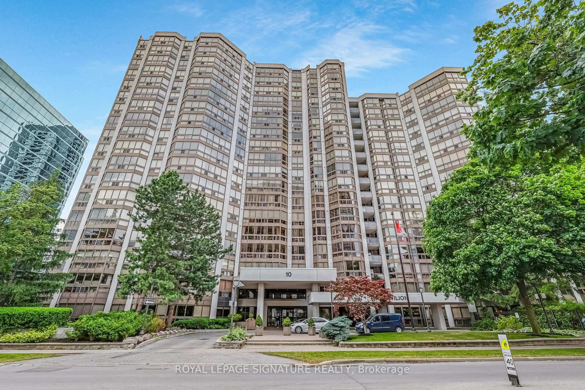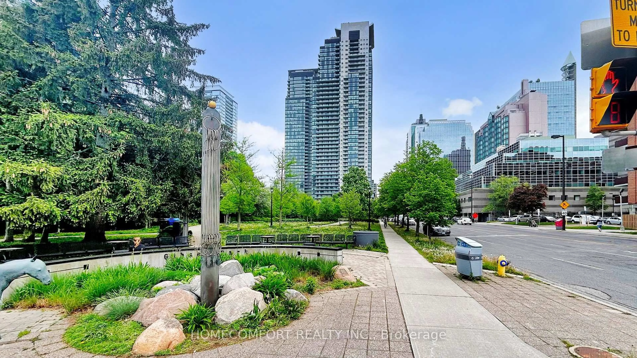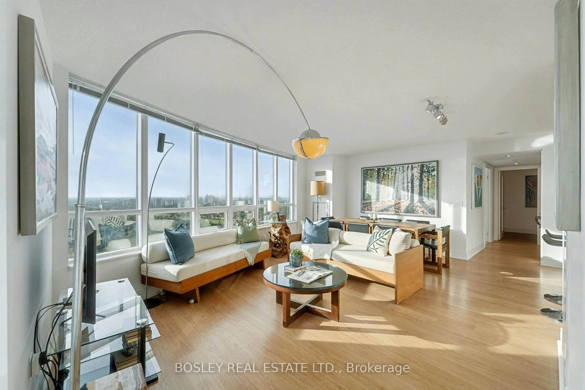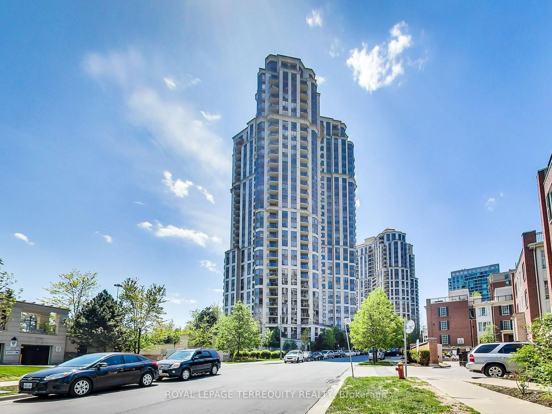Beautifully Newly Renovated 3+1 Bedroom, 2.5 Bathroom End-Unit Townhouse in Highly Sought-After Bayview Village! Prime south-facing exposure offers exceptional natural light throughout. Approximately 1,500 sq ft of total living space, ideal for families, investors, or multi-generational living.Featuring brand new flooring and hardwood stairs on both levels. Bright, open-concept south-facing living and dining area with walkout to a private fenced backyard-perfect for relaxing or entertaining. The modern kitchen showcases quartz stone countertops, white cabinetry, and stainless steel appliances.The second floor offers three generously sized bedrooms with large windows and a brand new contemporary 3-piece bathroom with glass shower. The fully finished basement includes a rec room, additional office/bedroom, a newly renovated 3-piece full bathroom, and laundry-ideal for extended family use. Central AC. New 3 Bathrooms(2025),New Flooring(2025), New windows (2025). New water heater and air handler (2025, rental).Unbeatable location just a 5-minute walk to Sunny Supermarket, steps to TTC, and within walking distance to GO Station, parks, schools, library, restaurants, and shopping. Minutes to Bayview Village Shopping Centre, Fairview Mall, Seneca College, York University Glendon Campus, North York General Hospital, and Hwy 401 & 404.Condo fees include water, cable TV/internet, common elements (including roof), visitor parking, building insurance, and snow removal. Move-in ready opportunity!
Inclusions: FRIDGE, STOVE ,WASHER,DRYER,ALL WINDOW COVERINGS AND ELFS.
