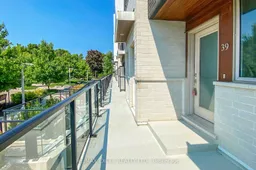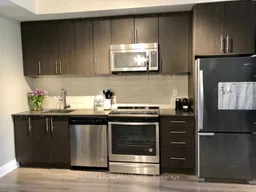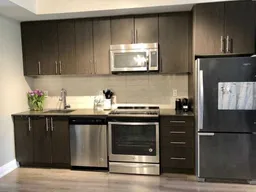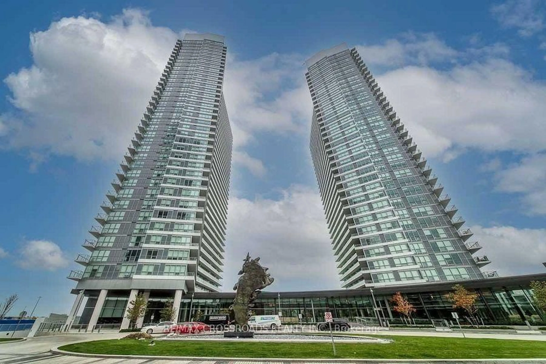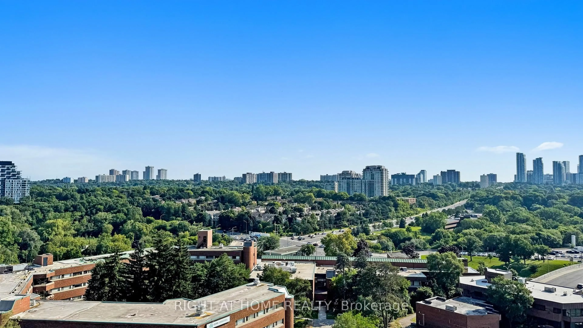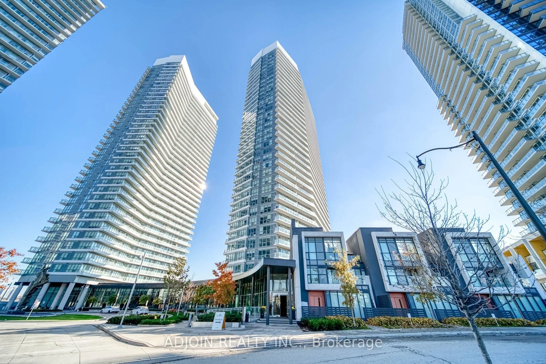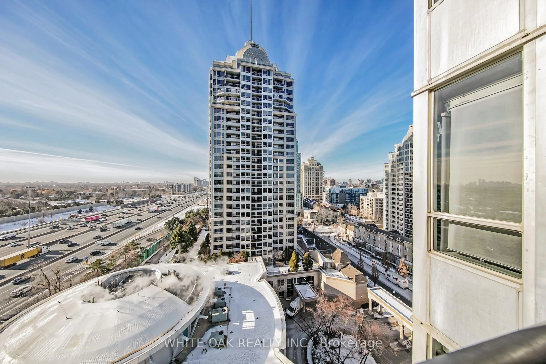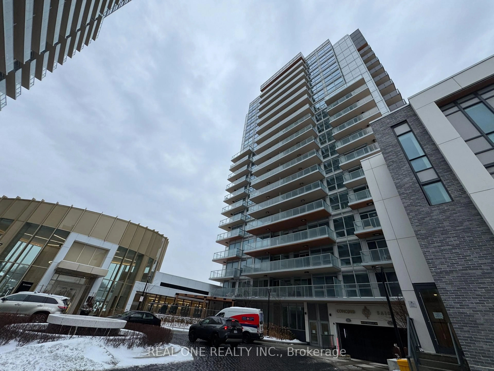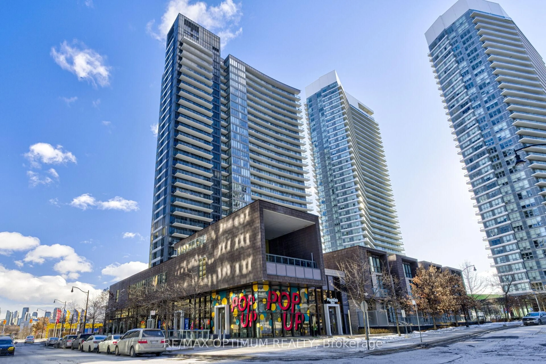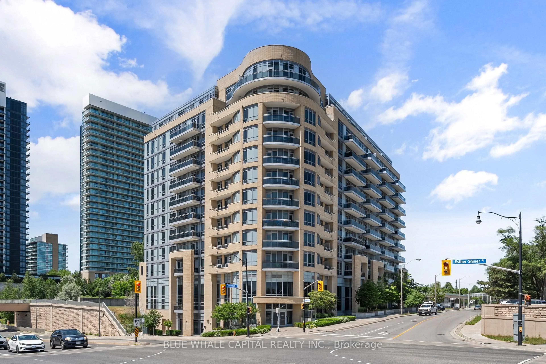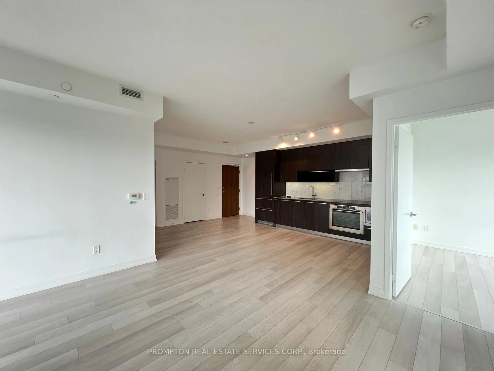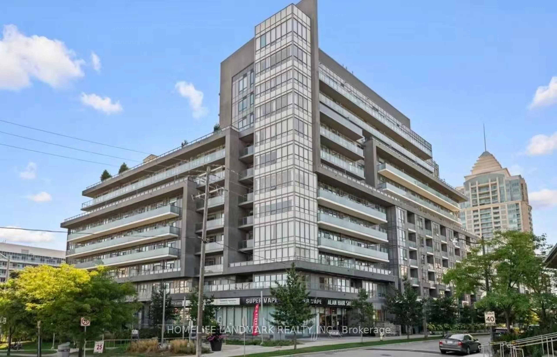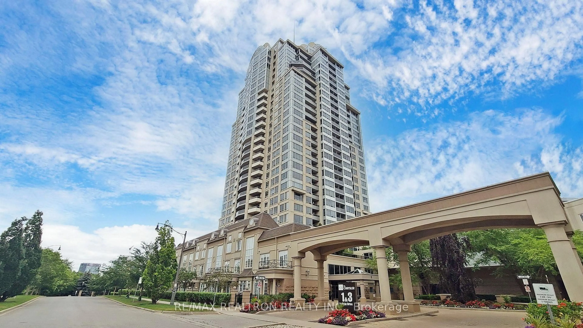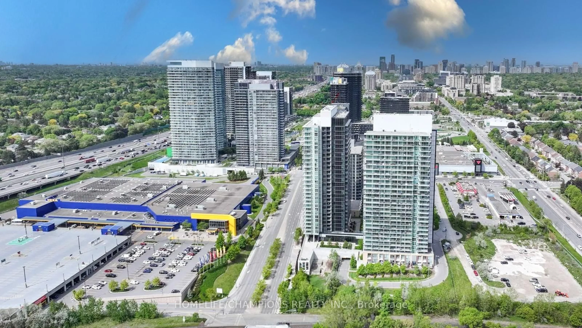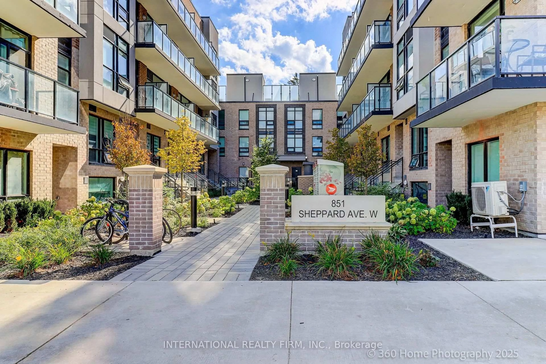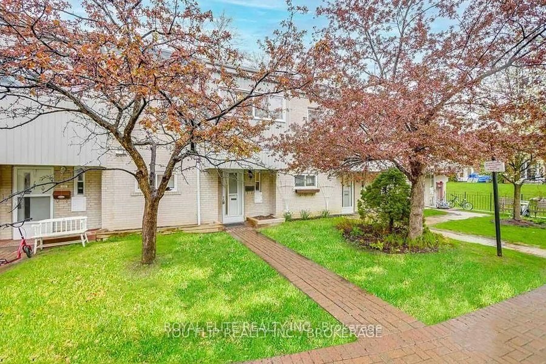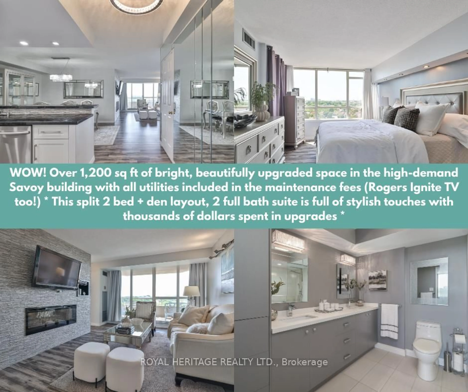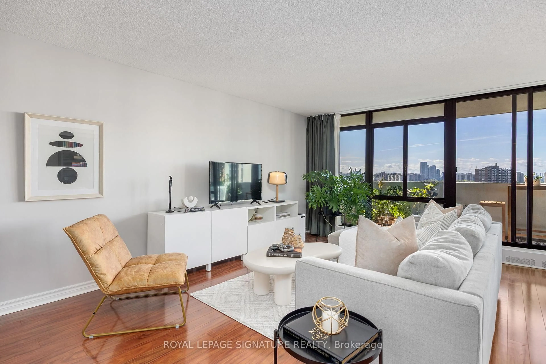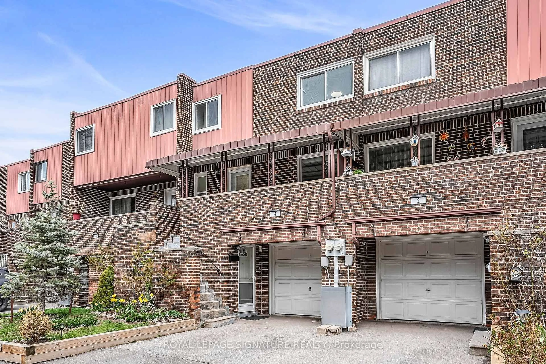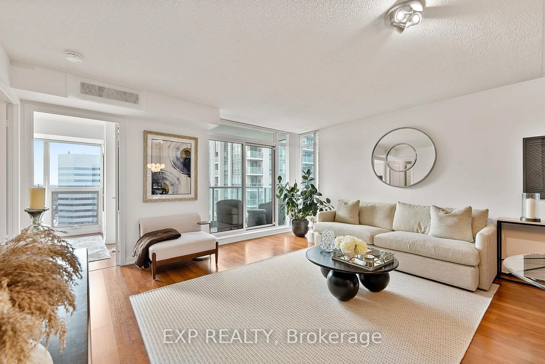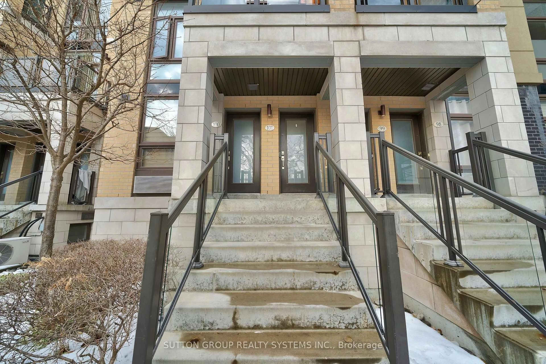Gorgeous Stacked Townhome in the Highly Desirable Bayview Village Area. This stunning and bright unit features 2 spacious bedrooms plus a versatile Den that can serve as a guest room, office or library. The open concept layout is bathed in natural light, with 9 ft. smooth ceilings enhancing the sense of space which offers the perfect blend of luxury, comfort, and convenience. Enjoy a cozy living room with a walkout to a beautiful patio, compete with a BBQ gas line ready for your summer gatherings. The upgraded kitchen boasts stainless steel appliances, a modern backsplash, stylish countertops, new contemporary lighting and a new stainless steel faucet. This unit was just freshly painted, new mirrors installed, and a digital thermostat for your convenience. The master bedroom boasts a spacious ensuite and a large closet, offering the perfect retreat at the end of the day. Conveniently located just steps from the Bessarion subway, minutes to major highways, Bayview Village Shopping Centre, Loblaws, North York General Hospital, and a variety of top-rated schools like Earl Haig Secondary School, this is a perfect location for families. This home is move-in ready and offers everything you need for comfortable living. Show with confidence!
Inclusions: Stainless Steel Appliances: Fridge, Microwave Over Range, Flat Cooktop Stove/ Oven, B/I Dishwasher, Washer, Dryer, All Existing Window Coverings and Electrical Light Fixtures.
