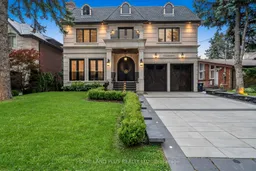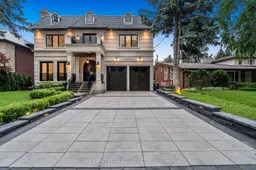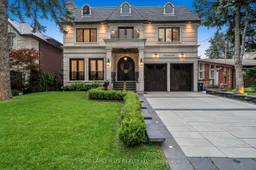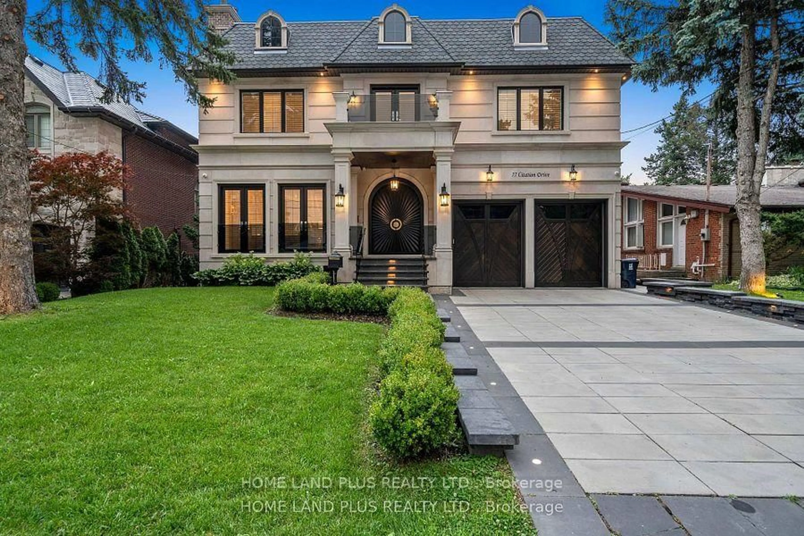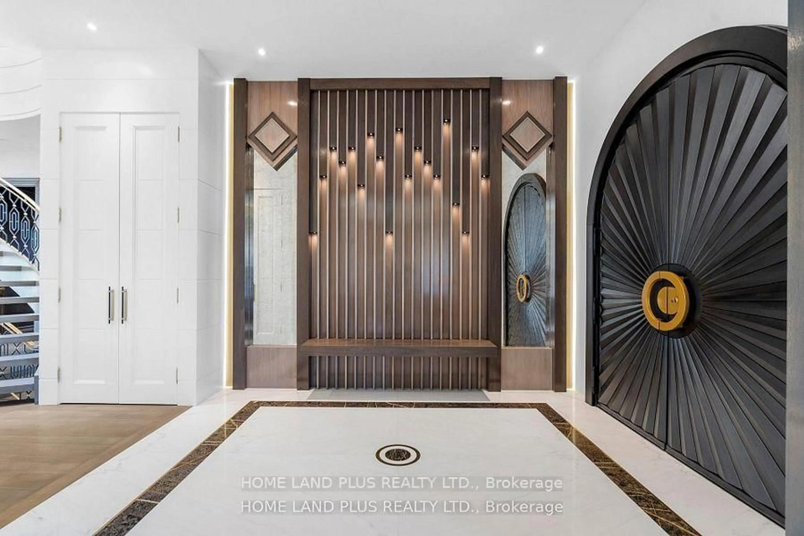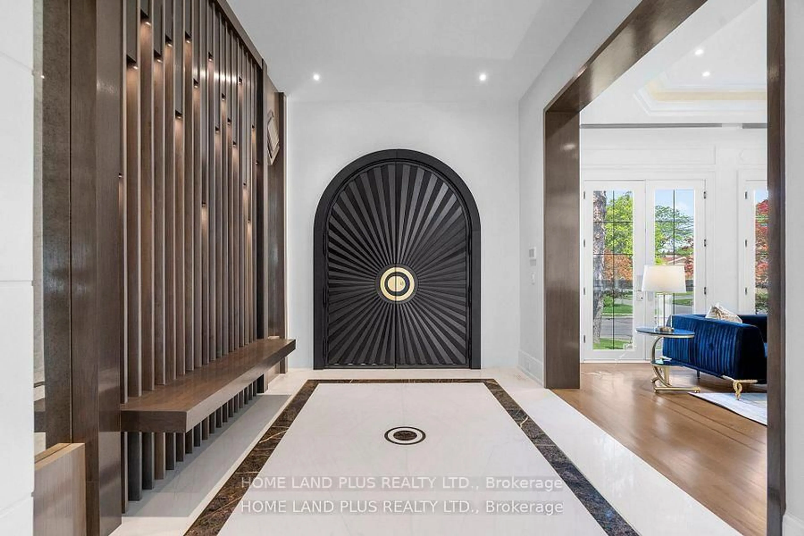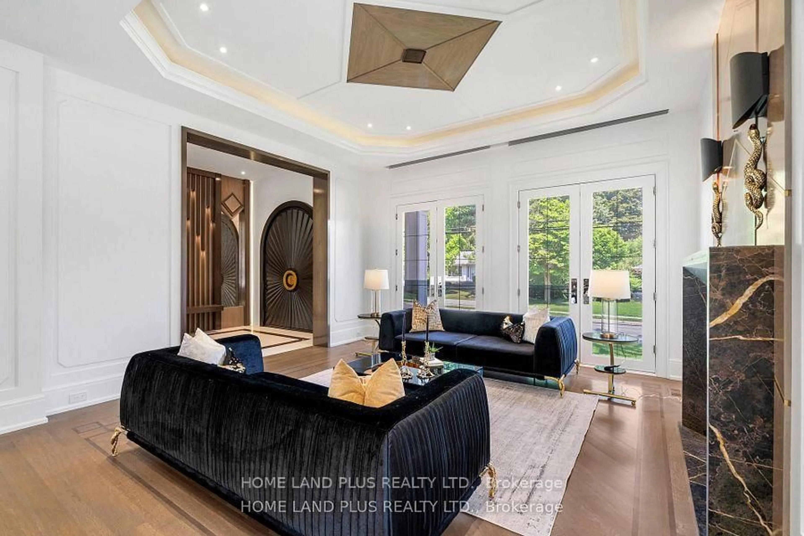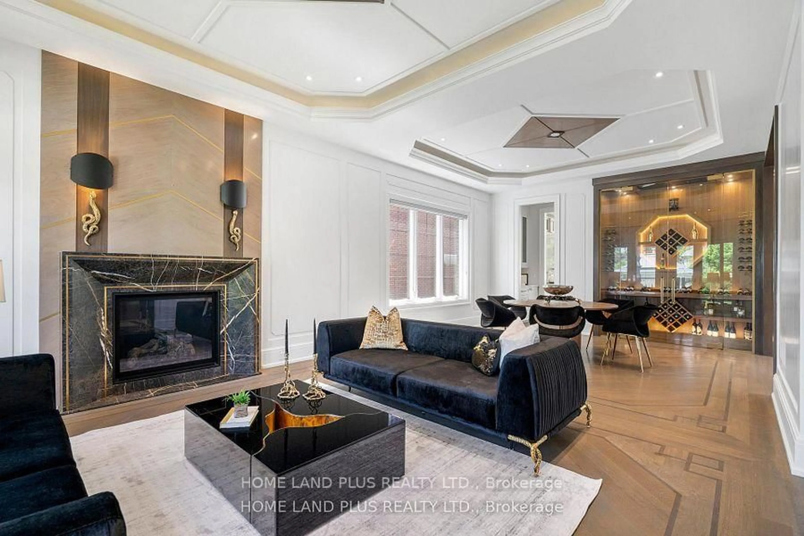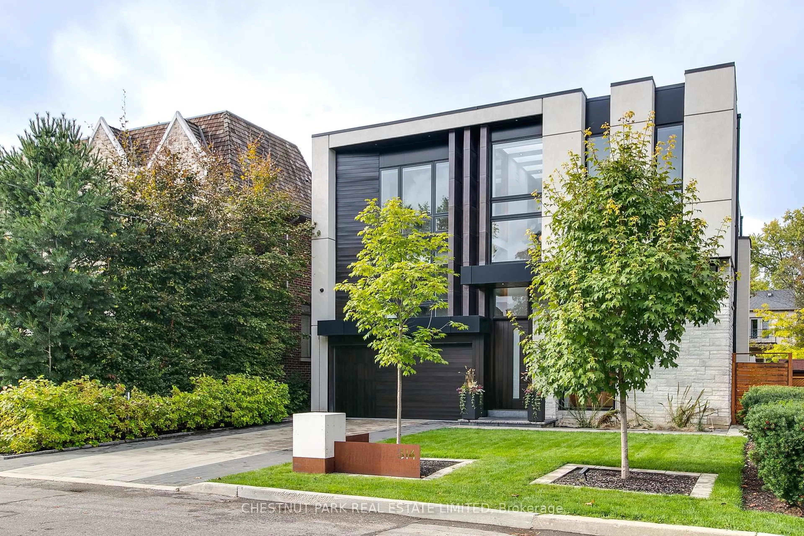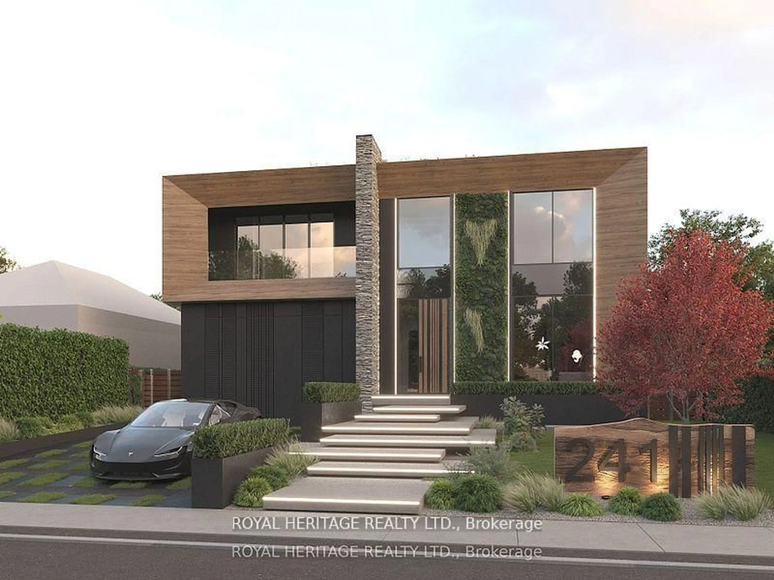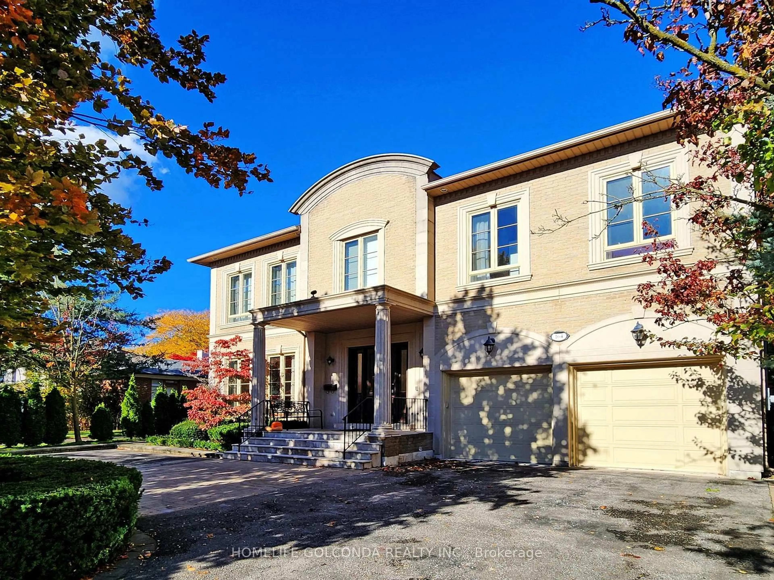77 Citation Dr, Toronto, Ontario M2K 1S9
Contact us about this property
Highlights
Estimated valueThis is the price Wahi expects this property to sell for.
The calculation is powered by our Instant Home Value Estimate, which uses current market and property price trends to estimate your home’s value with a 90% accuracy rate.Not available
Price/Sqft$629/sqft
Monthly cost
Open Calculator
Description
Welcome to this architecturally crafted masterpiece a custom-built estate that harmoniously fuses transitional elegance with modern sophistication. From the moment you arrive, the timeless limestone facade and simulated slate roof set an unmistakable tone of grandeur and distinction.Step inside to discover an interior rich with bespoke finishes and exquisite craftsmanship: exotic wood accents, an Art Decoinspired staircase crowned by a dramatic skylight, and soaring 10-foot ceilings throughout. The gourmet kitchen features refined fluted cabinetry, a walk-through pantry and servery, and top-of-the-line Sub-Zero and Wolf appliances, all complemented by a sleek, integrated wine display.This residence offers an array of indulgent amenities including four elegant fireplaces, dual-zone climate control, a state-of-the-art home theatre, and a lavish primary suite complete with a custom wall-panel headboard and an opulent 8-piece ensuite featuring a steam shower, water jets, heated floors, and more.Enjoy the convenience and comfort of full home automation, including electric blinds, advanced lighting, integrated audio, and a snow-melting system for the driveway and porch. The walk-out lower level is a sanctuary unto itself with a glass-enclosed wine cellar, wet bar, private gym, sauna, steam room, nanny suite with ensuite, and heated flooring throughout.Finished with premium materials such as imported marble, porcelain, and hardwood, this home is as refined as it is functional. Two expansive balconies, beautiful landscaping, and proximity to Bayview Village, the 401, TTC subway, top-rated schools, and lush parks make this a truly rare offering.
Property Details
Interior
Features
Main Floor
Living
5.18 x 4.77hardwood floor / Combined W/Dining / Gas Fireplace
Dining
4.66 x 4.77hardwood floor / Combined W/Living / Built-In Speakers
Kitchen
5.33 x 4.87hardwood floor / B/I Appliances / O/Looks Backyard
Breakfast
4.32 x 5.79hardwood floor / Bay Window / Picture Window
Exterior
Features
Parking
Garage spaces 2
Garage type Built-In
Other parking spaces 4
Total parking spaces 6
Property History
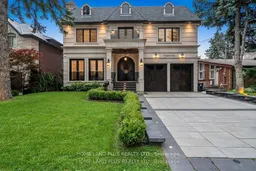 50
50