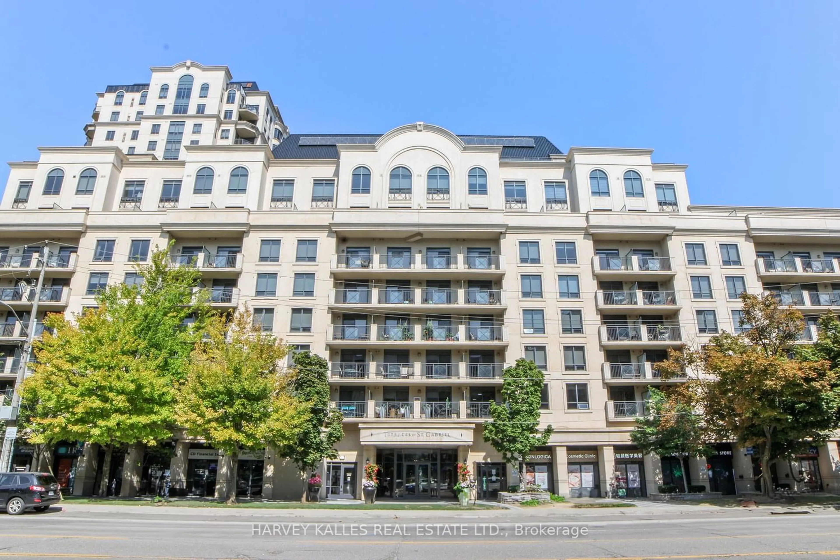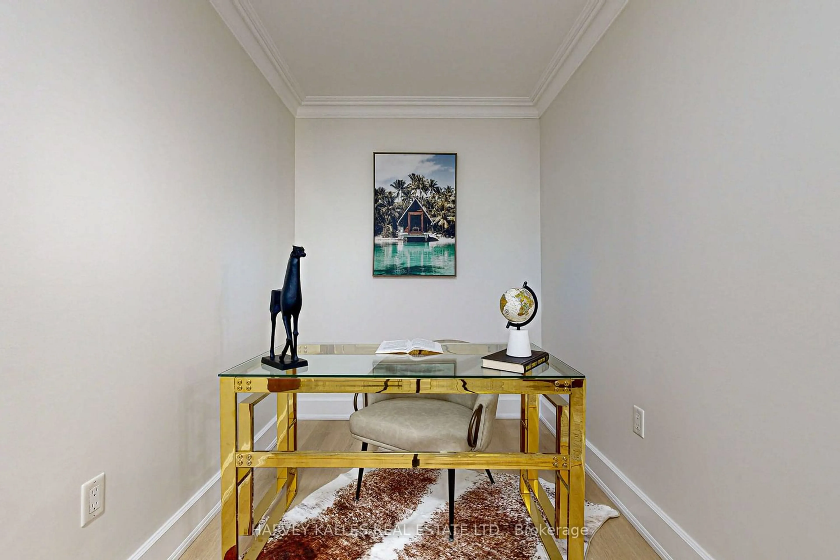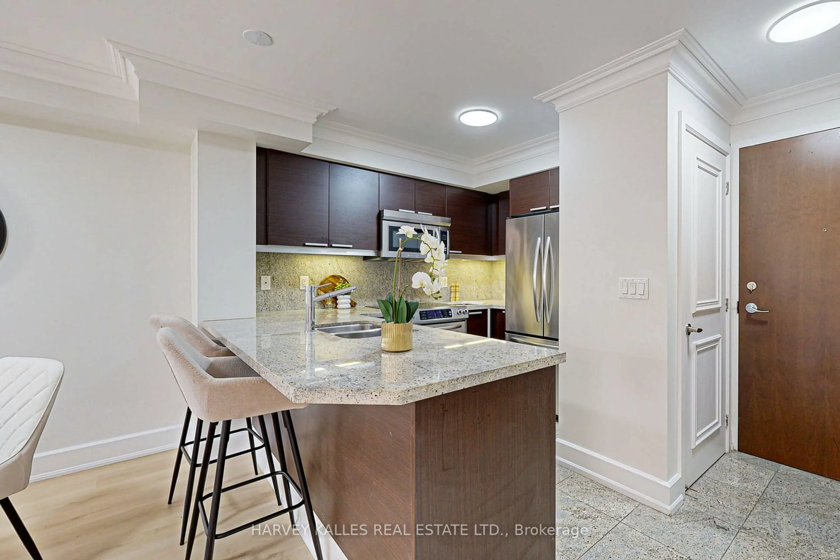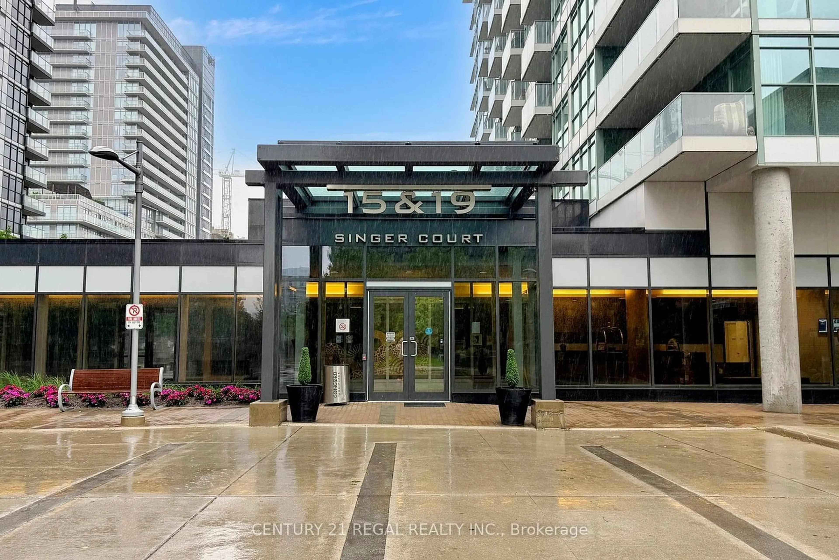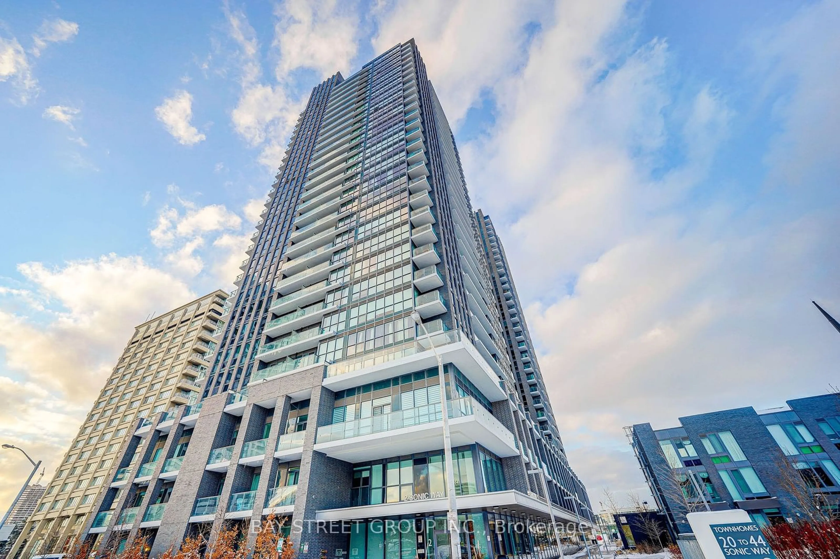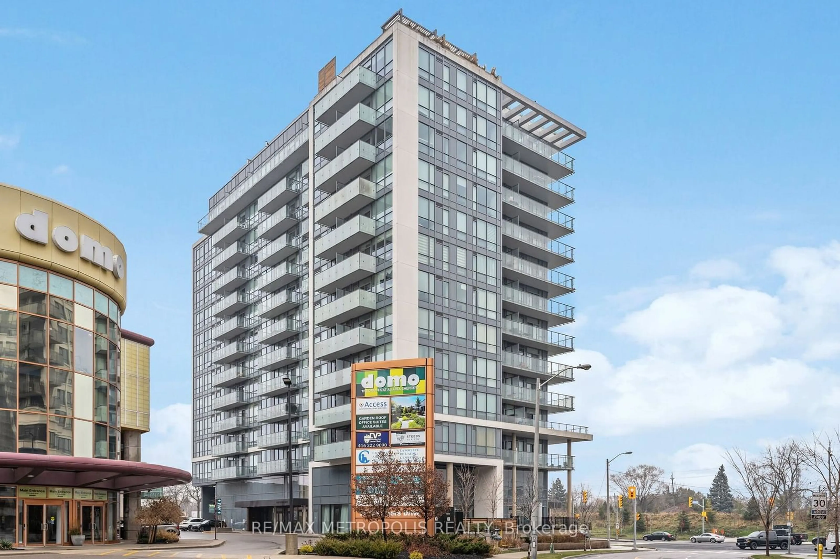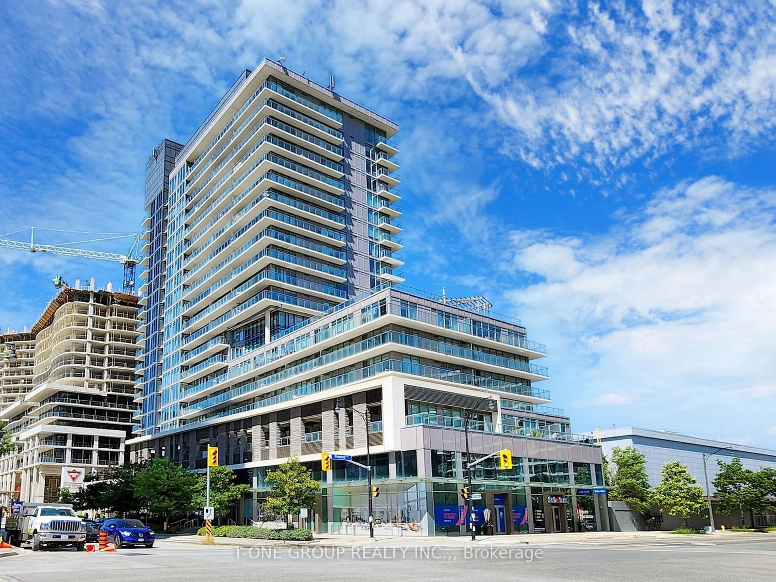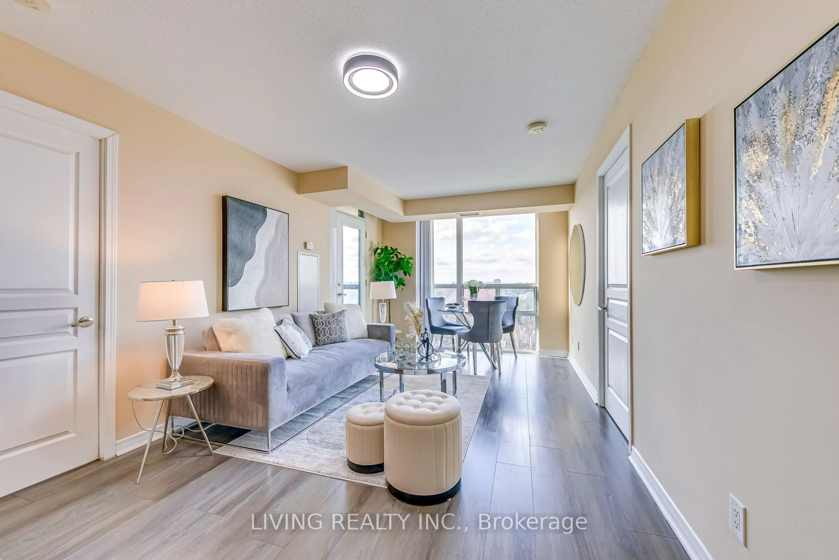650 Sheppard Ave #215, Toronto, Ontario M2K 3E4
Contact us about this property
Highlights
Estimated ValueThis is the price Wahi expects this property to sell for.
The calculation is powered by our Instant Home Value Estimate, which uses current market and property price trends to estimate your home’s value with a 90% accuracy rate.Not available
Price/Sqft$882/sqft
Est. Mortgage$2,448/mo
Maintenance fees$772/mo
Tax Amount (2024)$2,239/yr
Days On Market76 days
Description
Nestled in the heart of the prestigious Bayview Village, this beautifully upgraded 1 Bedroom + Den condo at St. Gabriel Terraces offers the ultimate urban sanctuary. The thoughtfully designed open-concept layout features modern upgrades, such as new flooring, freshly painted walls, and contemporary lighting that creates a warm, inviting atmosphere. The unit is equipped with stainless steel appliances, luxurious granite countertops, and full-sized in-suite laundry. Large windows fill the space with natural light, while elegant crown molding adds a touch of sophistication. The versatile den can serve as a home office, guest space, or additional living area, making this unit both elegant and functional.Set in a peaceful, well-maintained community, you'll enjoy being steps away from upscale shopping at Bayview Village Mall, renowned restaurants, and beautiful parks, offering the perfect blend of vibrant city life and serene retreat. Commuters will appreciate the prime location, with convenient access to Bayview Subway Station, Oriole GO Station, and major highways (401 and 404), making daily travel a breeze.Indulge in top-notch building amenities, including a state-of-the-art gym, a stunning rooftop terrace with panoramic views, 24-hour concierge service, and secure underground parking. This move-in-ready condo is a must-see for buyers seeking the perfect balance of modern living and tranquil elegance.
Property Details
Interior
Features
Main Floor
Bathroom
2.43 x 1.47Den
2.59 x 1.90Kitchen
3.09 x 2.51Stainless Steel Appl / Granite Counter
Dining
2.13 x 3.65Exterior
Features
Parking
Garage spaces 1
Garage type Underground
Other parking spaces 0
Total parking spaces 1
Condo Details
Amenities
Car Wash, Concierge, Gym, Party/Meeting Room, Rooftop Deck/Garden, Visitor Parking
Inclusions
Property History
 26
26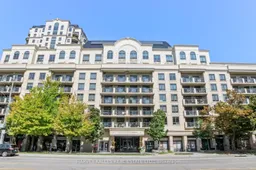
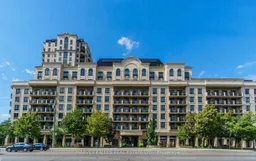
Get up to 1% cashback when you buy your dream home with Wahi Cashback

A new way to buy a home that puts cash back in your pocket.
- Our in-house Realtors do more deals and bring that negotiating power into your corner
- We leverage technology to get you more insights, move faster and simplify the process
- Our digital business model means we pass the savings onto you, with up to 1% cashback on the purchase of your home
