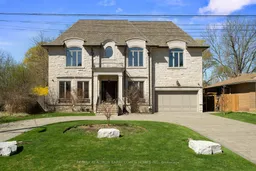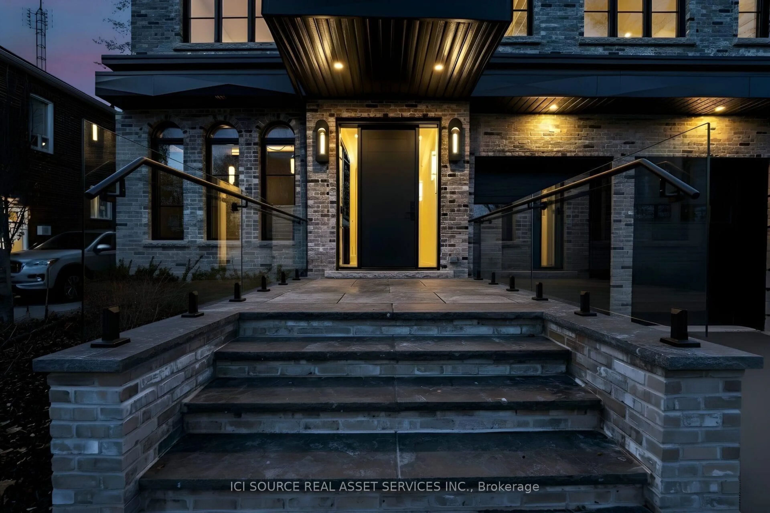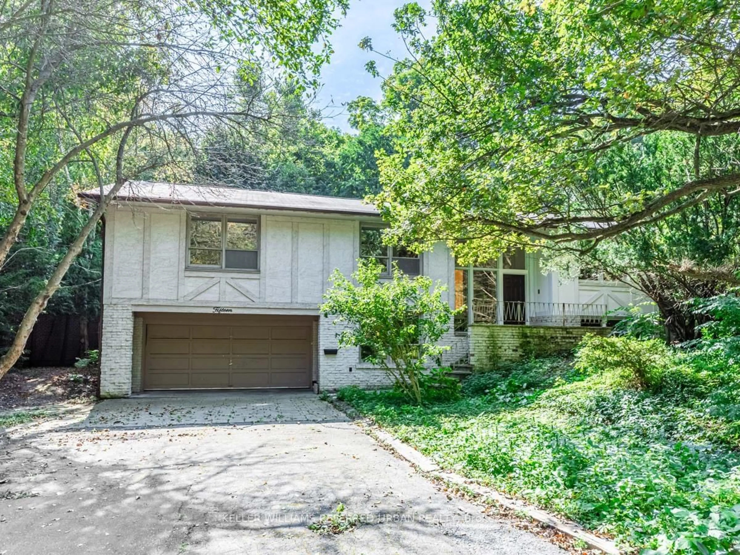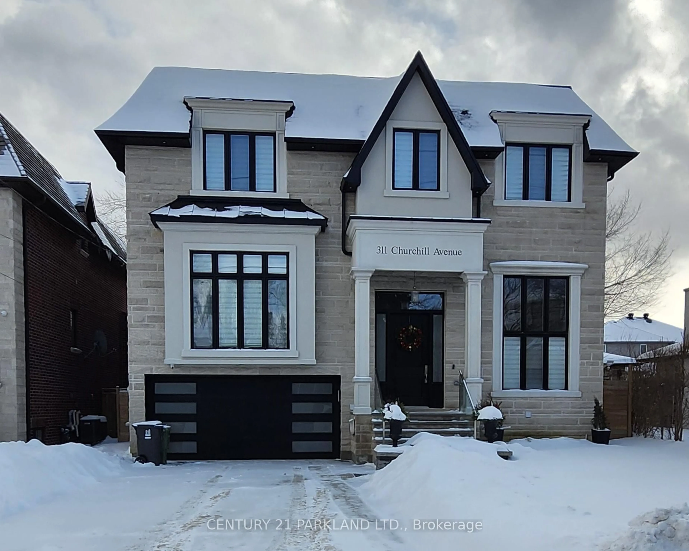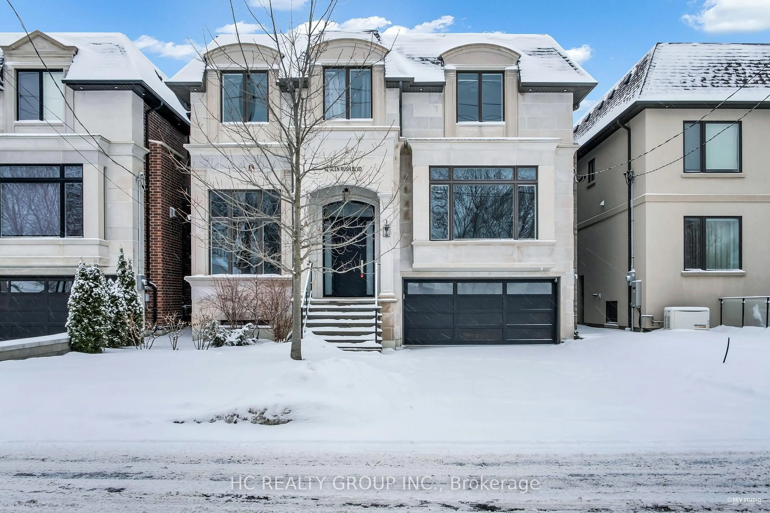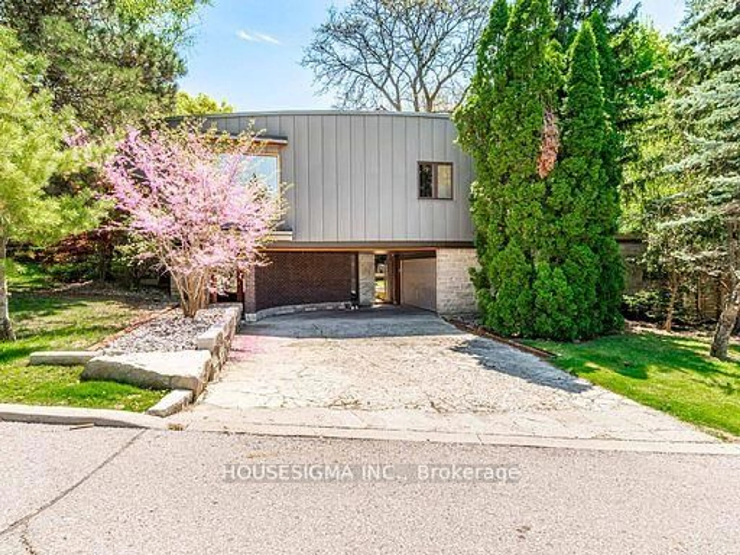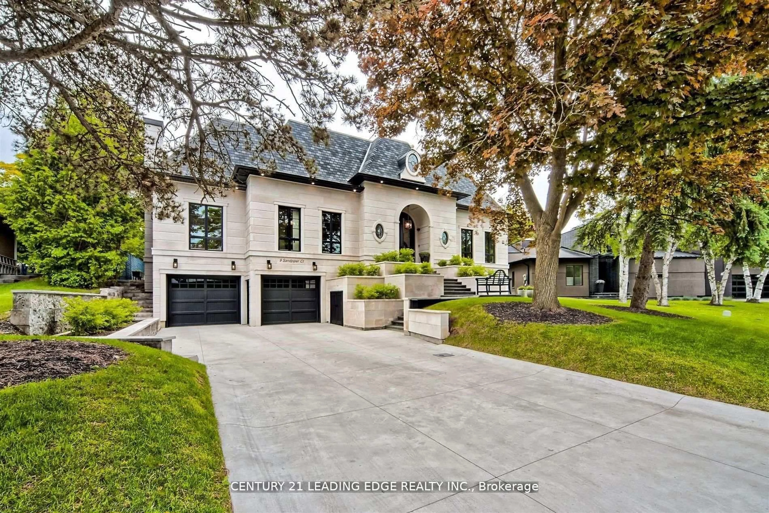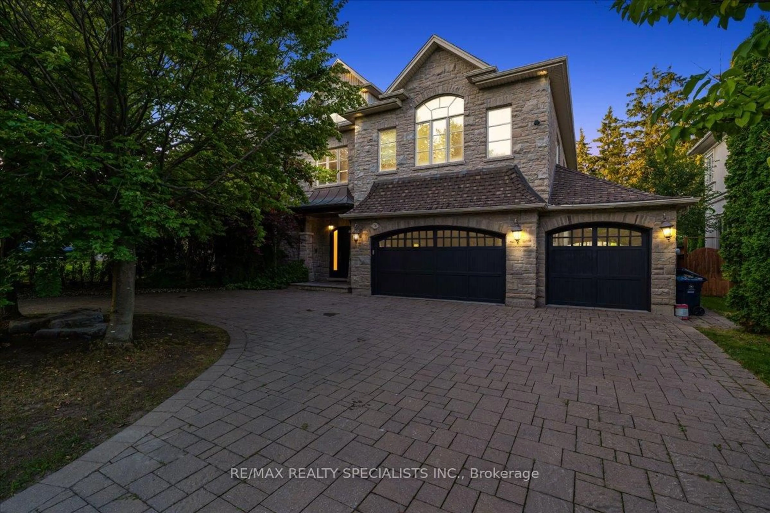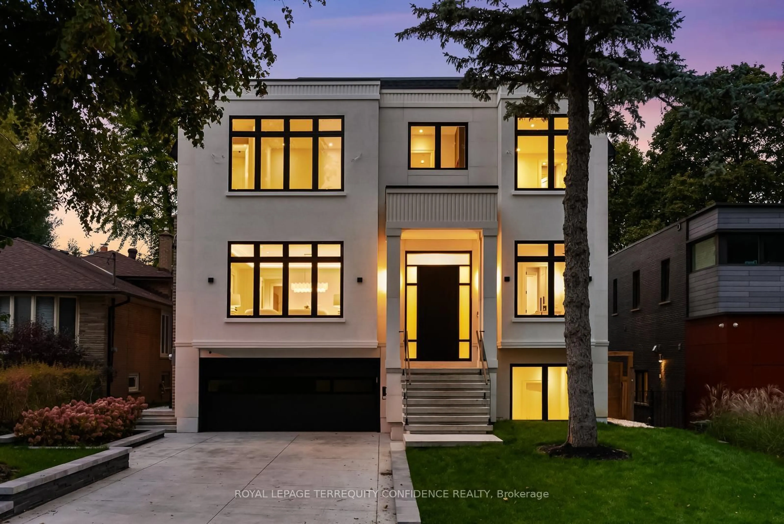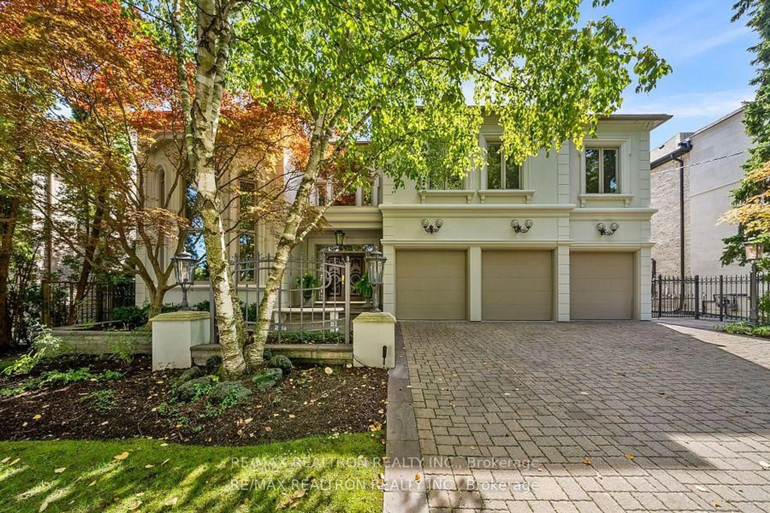A Landmark Achievement In Modern Luxury Living. Set On An Exclusive Ravine-Facing Lot, This Custom French-Style Residence Boasts A Standard Of Excellence Rarely Seen, Featuring Craftsmanship, Finishes & Quality Of The Highest Caliber. 5,400 Square Feet Of Exceptional Living Space. Dramatic Entrance Hall W/ 20-Ft. Dome Ceiling. Exquisite Living Room W/ Gas Fireplace & Custom Stone Mantel, Sophisticated Library Finished In Fine Mahogany, Formal Dining Room W/ Servery & Walk-In Butlers Pantry. Gourmet Chefs Kitchen W/ Designer Cabinetry, Oversized Centre Island, Best-In-Class Appliances, Breakfast Area W/ Floor-To-Ceiling Windows. Contemporary Family Room W/ Fireplace & Walk-Out To Backyard Retreat. Mud Room W/ Pet Spa. Elevator Service On All Levels. Impressive Primary Suite W/ Fireplace, Lavish Walk-In Closet & Opulent Ensuite W/ Freestanding Tub & Spa Shower. Expansive, Tastefully-Appointed Bedrooms & Ensuites W/ Heated Floors. Outstanding Entertainers Basement W/ Floor-to-Ceiling Windows, Walk-In Wine Cellar, Wet Bar, Lounge W/ Fireplace & French Door Walk-Out To Backyard. Cinema-Quality Home Theater, Nanny Suite W/ Ensuite, Premium Fitness Room & 3-Piece Bathroom W/ Cedar Sauna. Highly Sought-After Forested Backyard Oasis W/ Sprawling Grounds, Pool, Expansive Deck & Patio, Custom Stone Fire Pit & Professional Landscaping. Commanding Street Presence & Circular Snowmelt Driveway. Premier Location In Quiet & Upscale Neighbourhood On Don River Ravine, Minutes To Top-Rated Schools, Golf Courses, Parks, Transit, Major Highways & Amenities.
Inclusions: Avante Security System & Cameras, Snowmelt Driveway, Irrigation System, Gas Fireplaces, Smart Home Automation, Radiant In-Floor Heating, Built-In Speakers, Central Vac, Panorama Hydraulic Elevator, Imported Door Hardware, Sump Pump, Motion-Detector Home Alarm System, x2 Samsung W/D, New Boiler, Water Heater, Swimming Pool, Cedar Sauna, Imported Hardwood, Thermador Range, Thermador Wall Oven, Wine Fridge, 48 Thermador F/F, Thermador Dishwasher, Chandeliers, Smoke Detector, Carbon Monoxide Detector, Soundproof Insulation, Landscape Lighting, Automatic Garage Door Opener, 2 Furnace & 2 RHEEM A/C.
