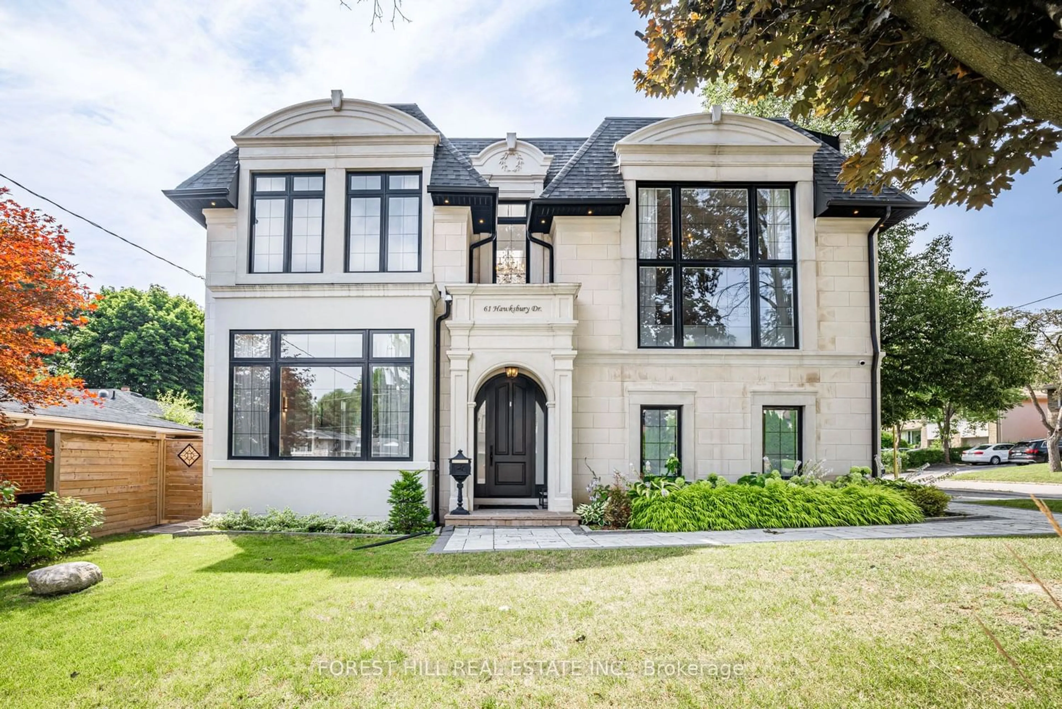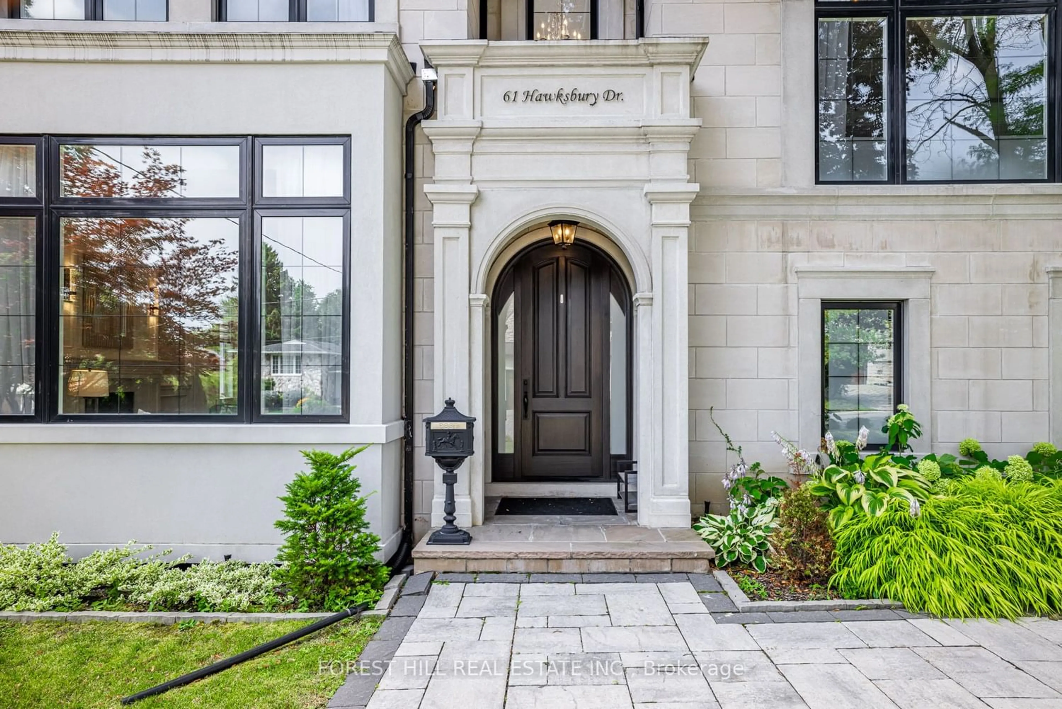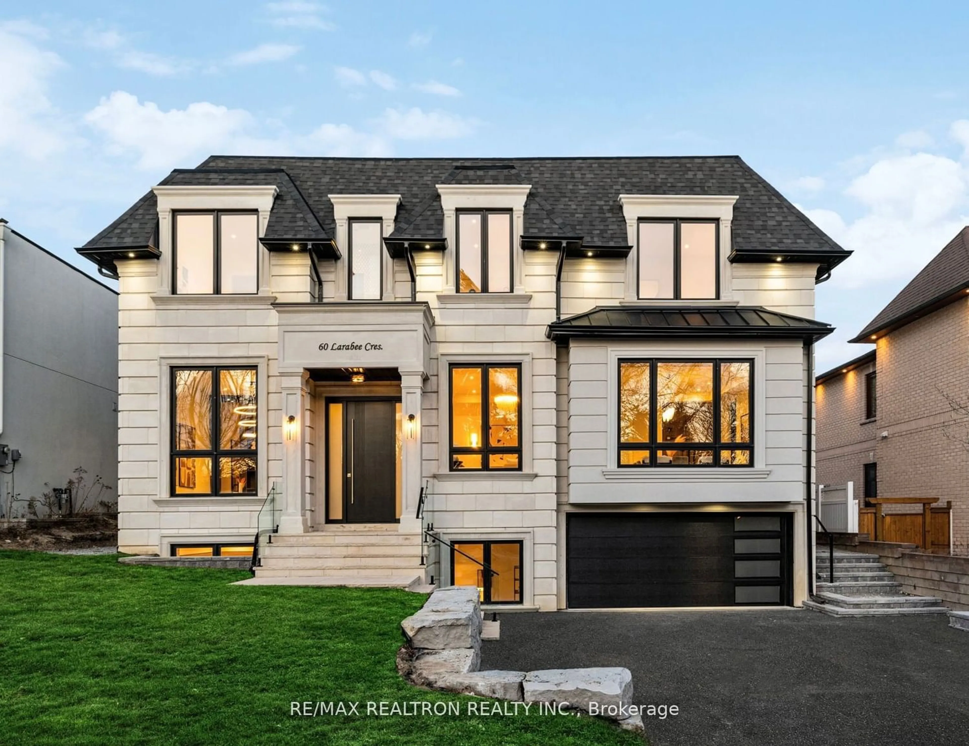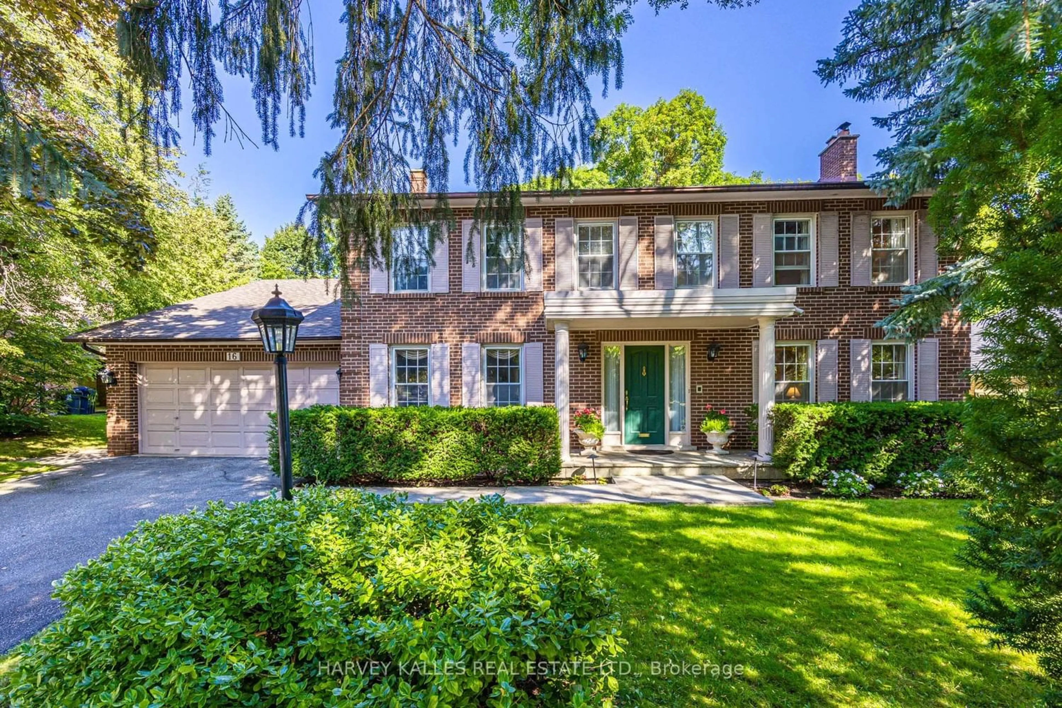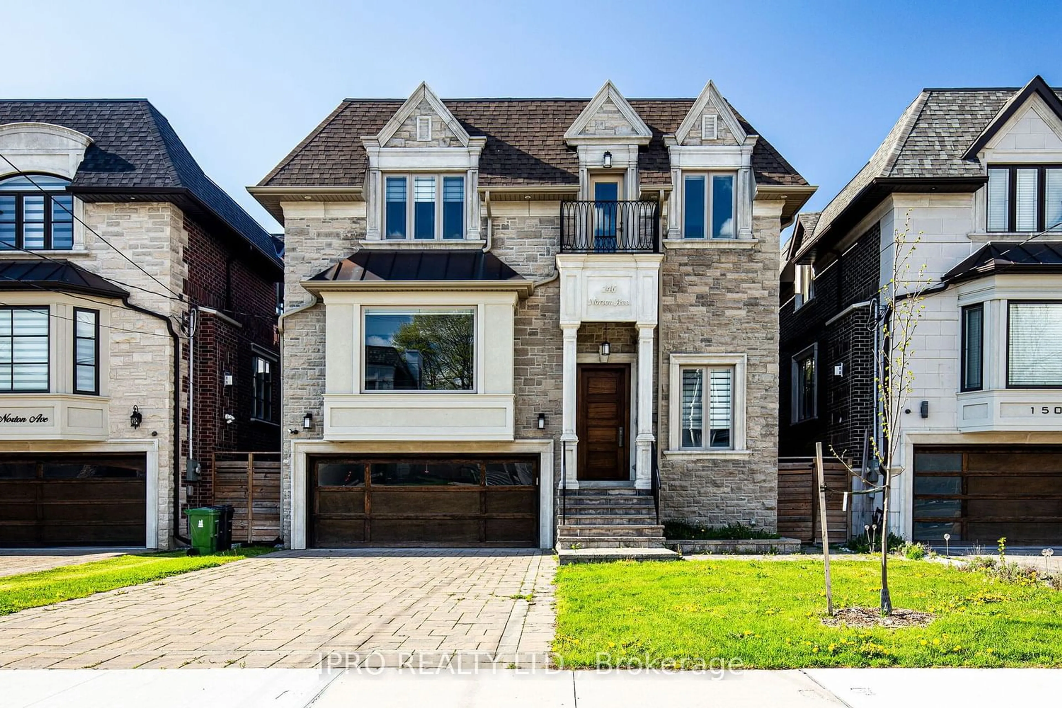61 Hawksbury Dr, Toronto, Ontario M2K 1M6
Contact us about this property
Highlights
Estimated ValueThis is the price Wahi expects this property to sell for.
The calculation is powered by our Instant Home Value Estimate, which uses current market and property price trends to estimate your home’s value with a 90% accuracy rate.$3,845,000*
Price/Sqft$1,187/sqft
Days On Market29 days
Est. Mortgage$20,992/mth
Tax Amount (2023)$18,988/yr
Description
**Spectacular**Built In 2020--LUXURIOUS Custom-Built Home Offers The Perfect Blend Of Contemporary Interior, Stylish & Timeless Floor Plan In The Centre Of Bayview Village **Superbly Crafted W/Latest Tech Sys & Impeccably Detailed For Comfort-Family Living Over 6500 Sf(Over 4500Sf Living On 1st/2nd Floor) + Prof. Finished Walk-Out Basement (HEATed Floor, GOLF-Simulator/Gym & Movie-Theatre Rm)--Soaring Ceiling-Impressive Foyer With Majestic-look Chandelier + Sun-filled Skylight & Family Entertaining Open Concept/Chef-Inspired Kitchen/Abundant-Natural Sun-Exposure Fam Rm Area Connected To Outdoor/Private Backyard**Stunning Loft Area(With Built-In Bar & Built-In Desk) In Between Level--Grandy Primary Bedroom With Vaulted Ceiling With French Dr + Juliet Balcony + Spa-Like Heated Ensuite**Entertainer's Paradise Walk-out Basement (Heated Floor Wet Bar-Golf Simulator/Gym With Glass Dr & Movie-Theatre)***Close To All Amenities (Bayview Village Mall-Subway-School-Ravine)**BEAUTIFUL HM
Property Details
Interior
Features
Main Floor
Living
5.00 x 4.53Gas Fireplace / Coffered Ceiling / Pot Lights
Dining
4.84 x 4.58Hardwood Floor / Indirect Lights / Wainscoting
Kitchen
7.00 x 4.96Eat-In Kitchen / Centre Island / B/I Appliances
Family
4.89 x 4.53Gas Fireplace / Window Flr To Ceil / Combined W/Kitchen
Exterior
Features
Parking
Garage spaces 2
Garage type Built-In
Other parking spaces 2
Total parking spaces 4
Property History
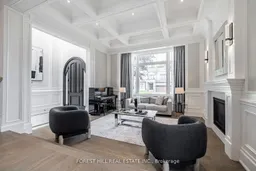 39
39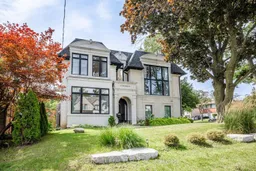 40
40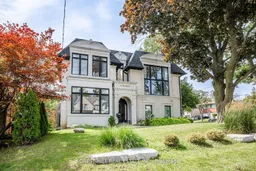 40
40Get an average of $10K cashback when you buy your home with Wahi MyBuy

Our top-notch virtual service means you get cash back into your pocket after close.
- Remote REALTOR®, support through the process
- A Tour Assistant will show you properties
- Our pricing desk recommends an offer price to win the bid without overpaying
