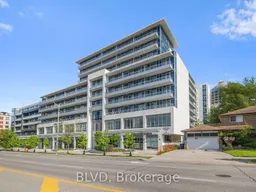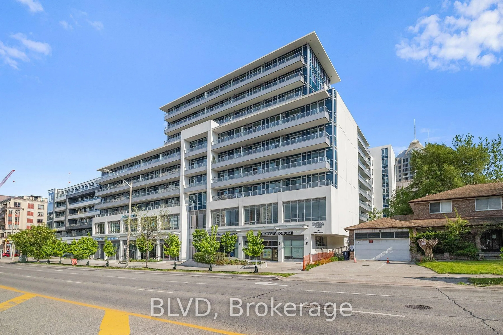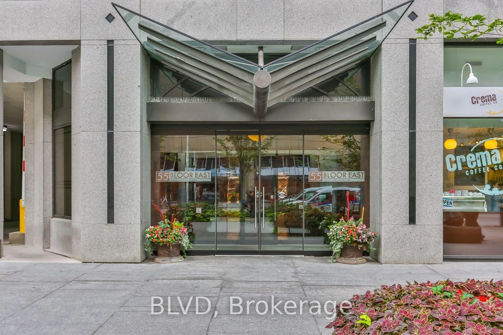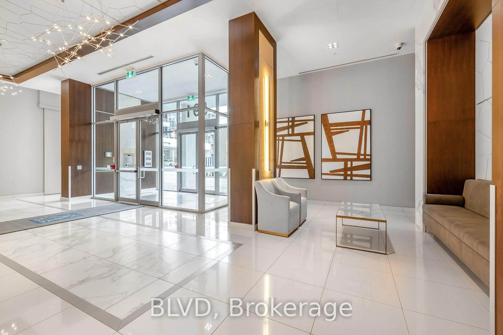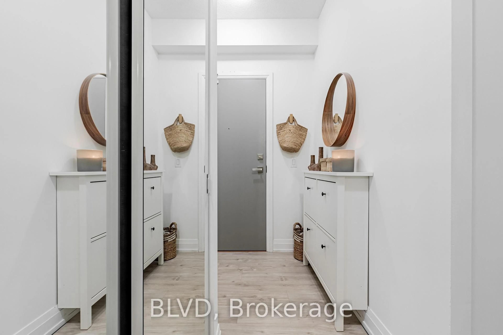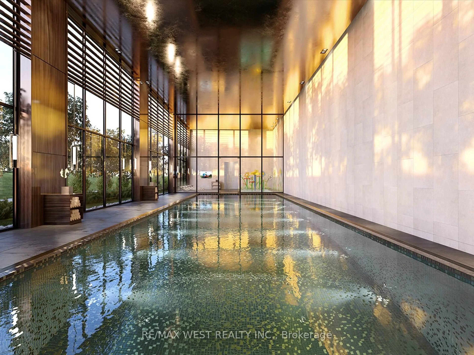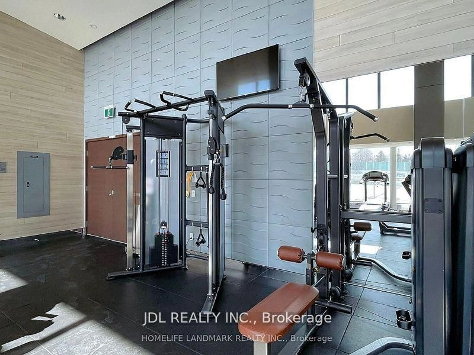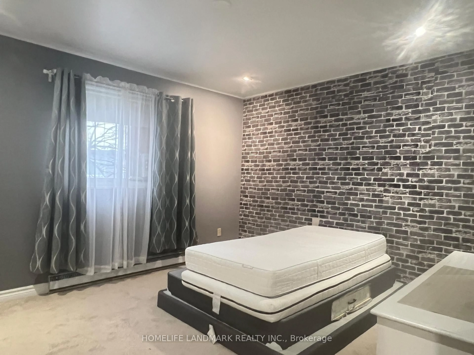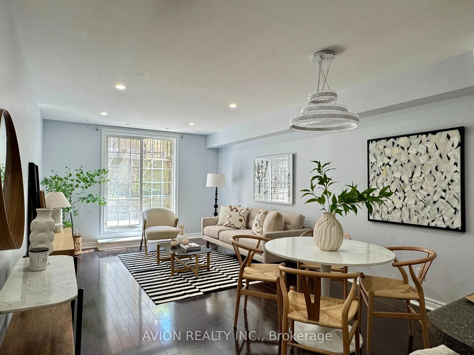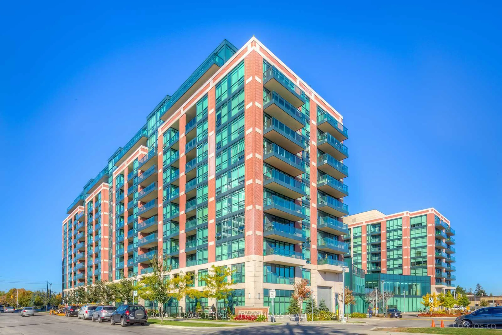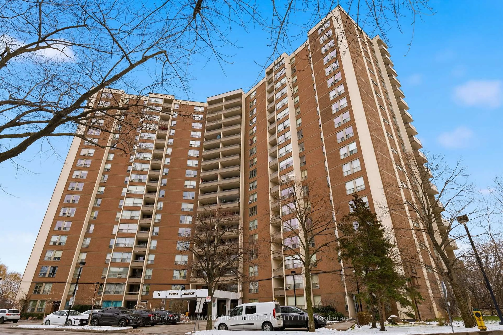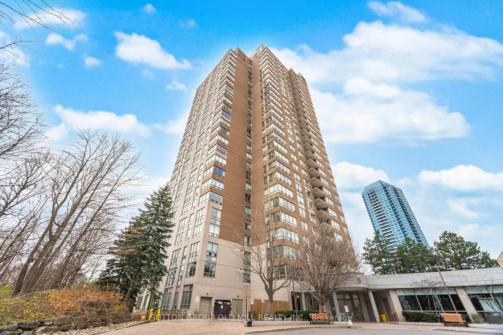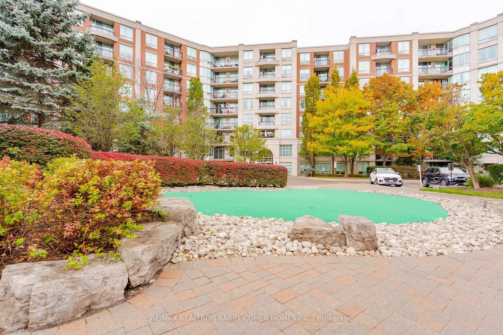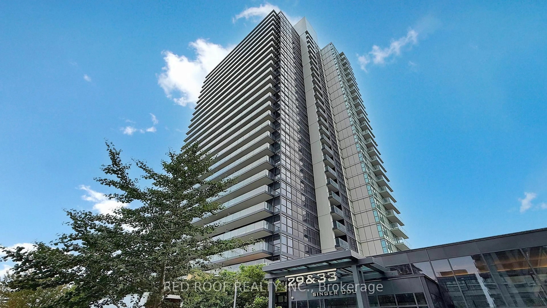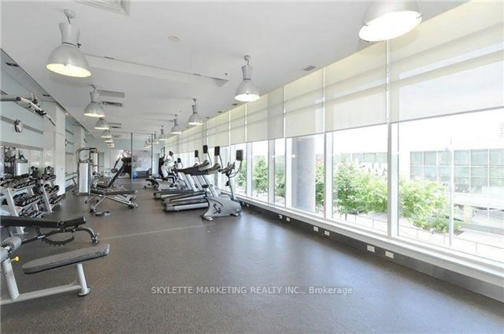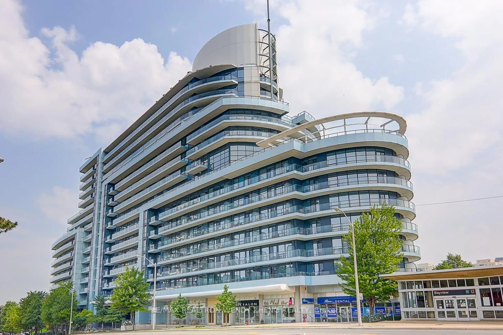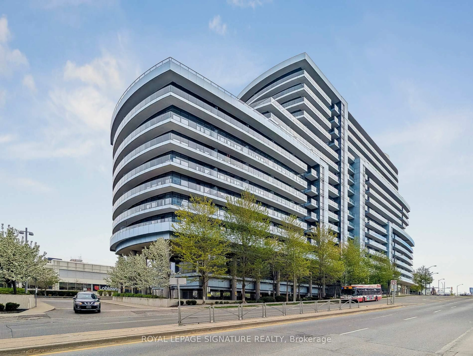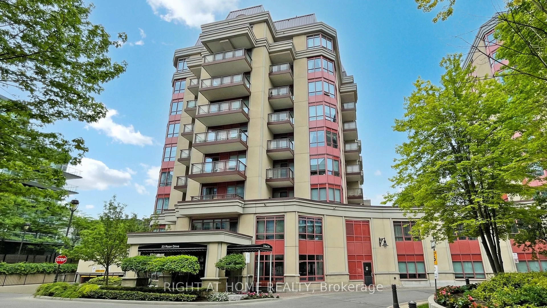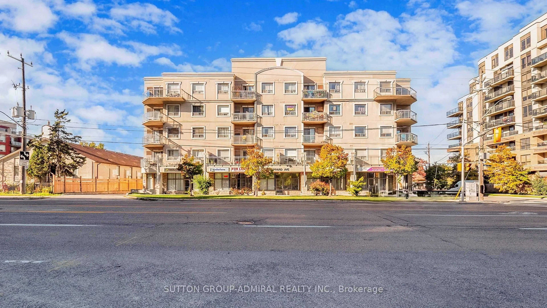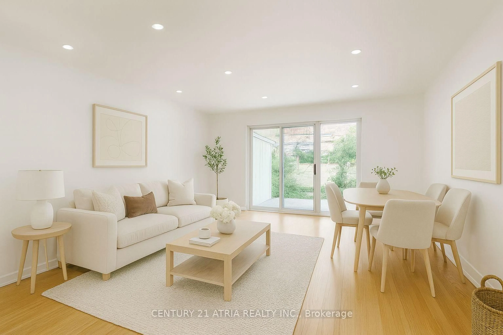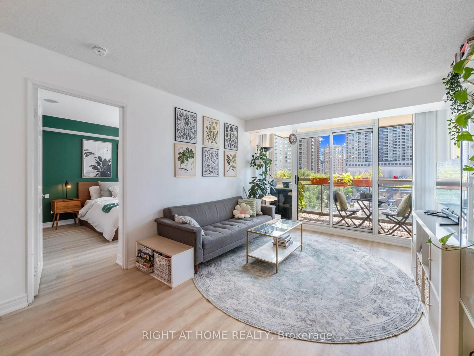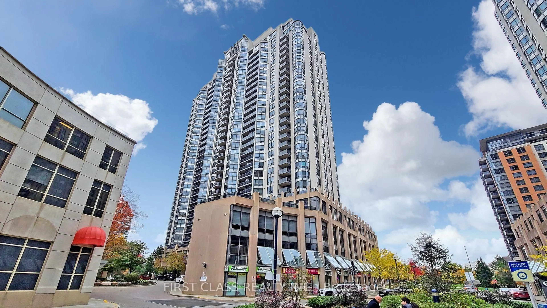591 Sheppard Ave #528, Toronto, Ontario M2K 0G2
Contact us about this property
Highlights
Estimated valueThis is the price Wahi expects this property to sell for.
The calculation is powered by our Instant Home Value Estimate, which uses current market and property price trends to estimate your home’s value with a 90% accuracy rate.Not available
Price/Sqft$865/sqft
Monthly cost
Open Calculator
Description
Welcome to this bright & spacious 1+Den in prestigious Bayview Village condo in a boutique & intimate building where natural light and quality craftsmanship shine throughout. Beautifully maintained suite features soaring 9-ft ceilings, open-concept living & dining area, & spacious balcony perfect for relaxing or entertaining. The generous prim bedrm includes a dbl closet, while the large den offers versatility ideal as a home office or guest space. Enjoy the convenience of 1 parking spot, upgraded kitchen island, & recent renovations that make this home completely move-in ready. Building Features: Fully equipped gym, golf simulator, stylish part rm, rooftop BBQ, outdoor games lounge, all in a great location steps to Bayview Village mall, TTC, Subway, 401, transit.
Property Details
Interior
Features
Main Floor
Living
7.65 x 3.05Laminate / W/O To Balcony / Combined W/Dining
Dining
7.65 x 3.05Laminate / Open Concept / Combined W/Living
Kitchen
7.65 x 3.05Laminate / Stainless Steel Appl / B/I Microwave
Br
3.65 x 2.8Laminate / Double Closet / W/O To Balcony
Exterior
Features
Parking
Garage spaces 1
Garage type Underground
Other parking spaces 0
Total parking spaces 1
Condo Details
Amenities
Concierge, Gym, Recreation Room, Party/Meeting Room, Visitor Parking
Inclusions
Property History
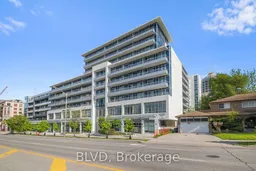 22
22