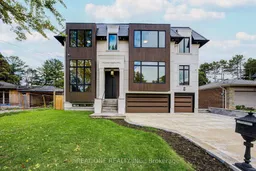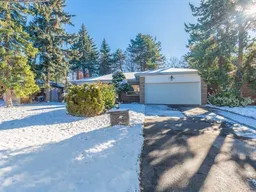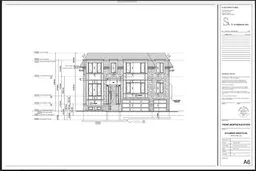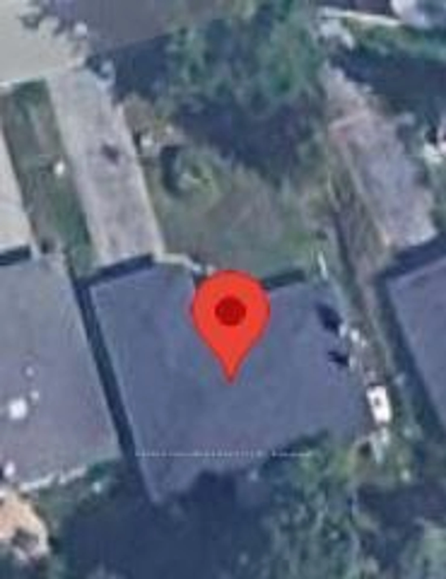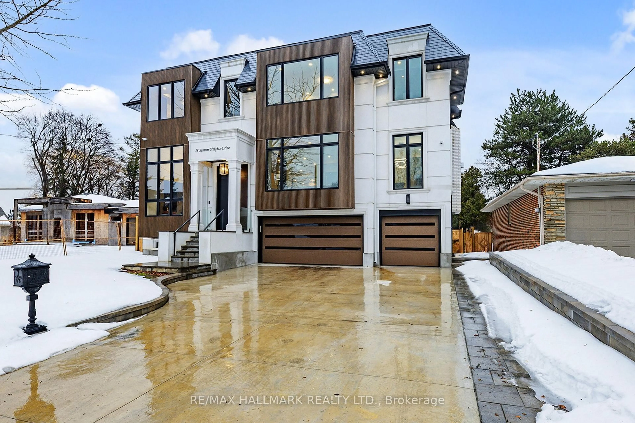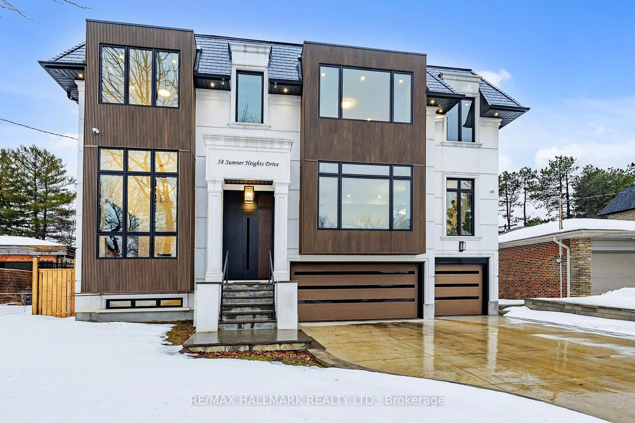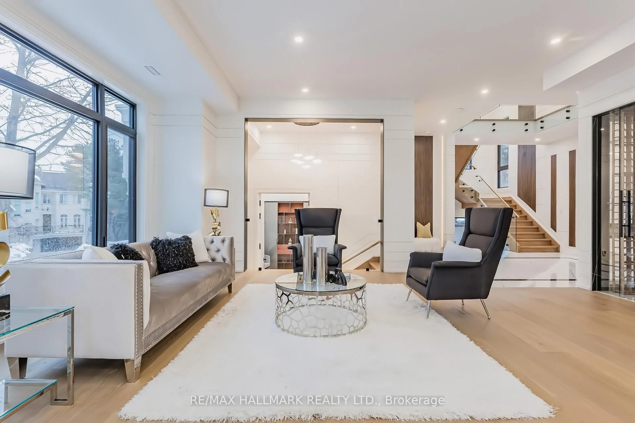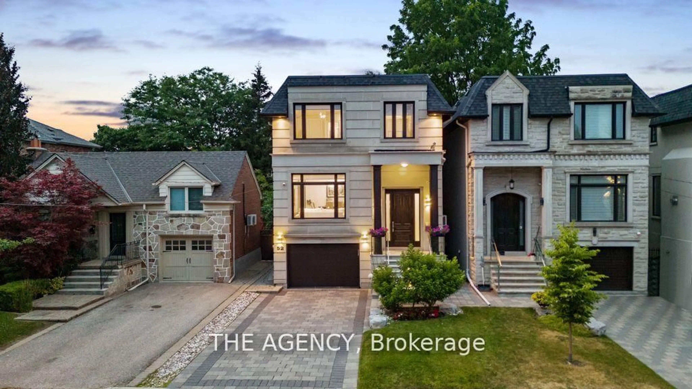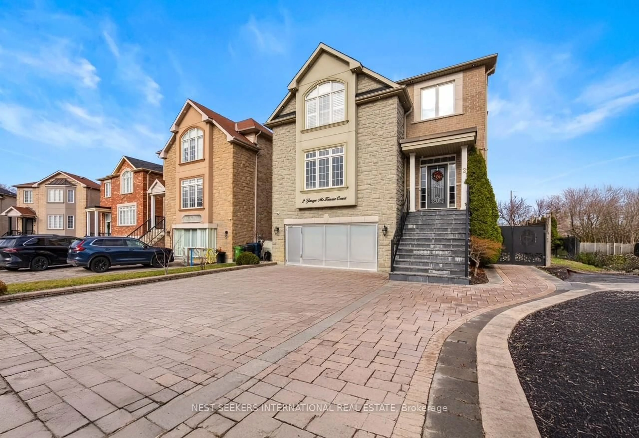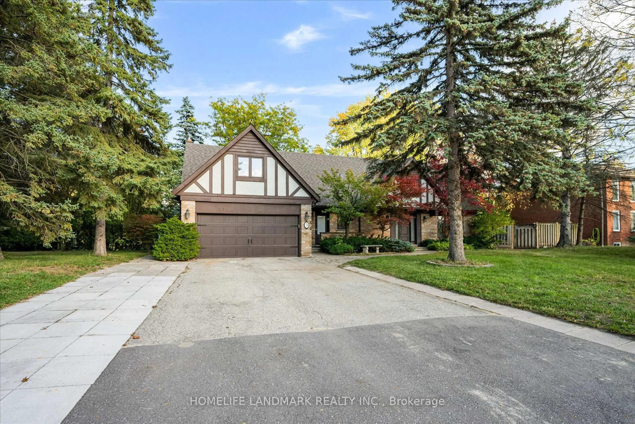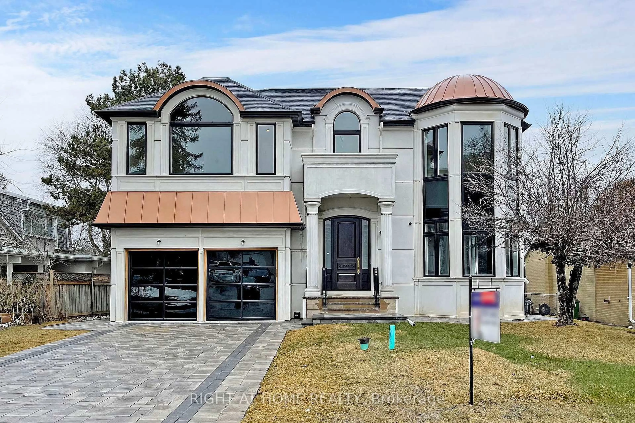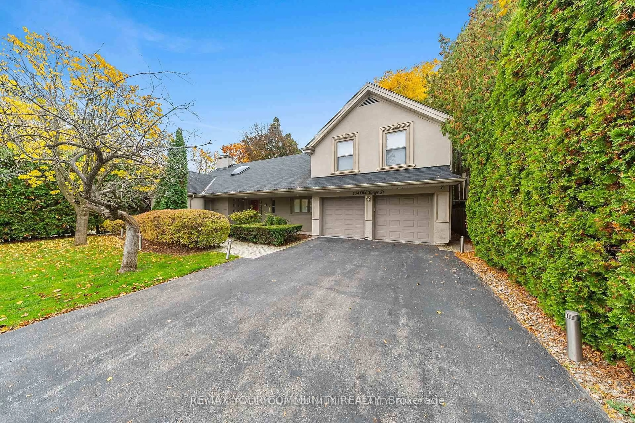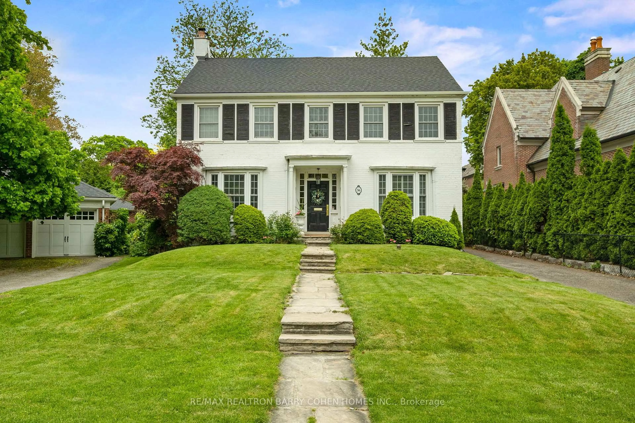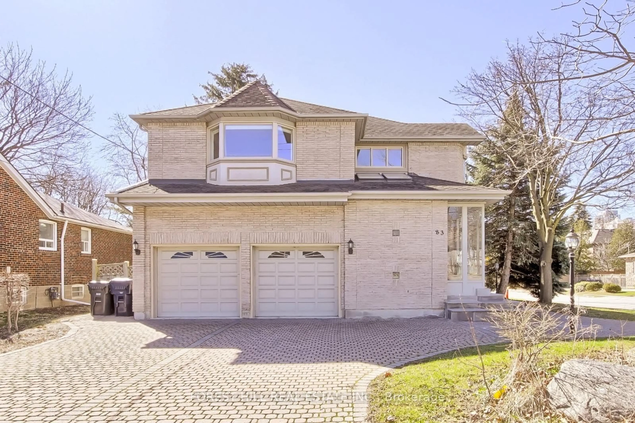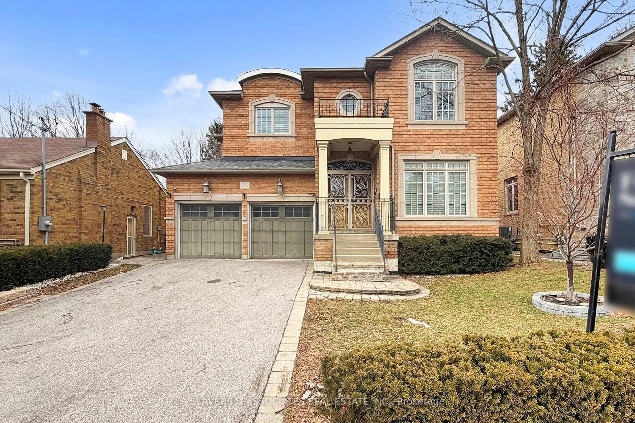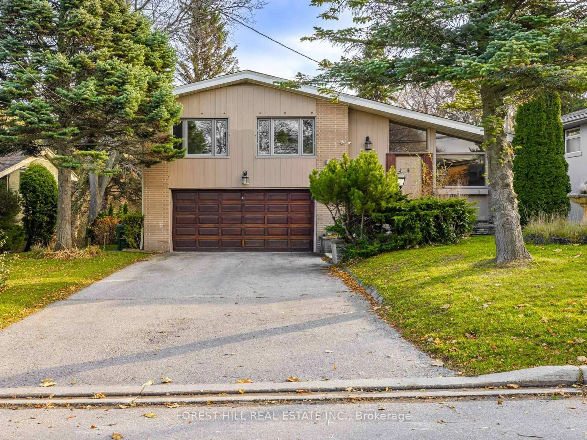58 Sumner Heights Dr, Toronto, Ontario M2K 1Y4
Contact us about this property
Highlights
Estimated valueThis is the price Wahi expects this property to sell for.
The calculation is powered by our Instant Home Value Estimate, which uses current market and property price trends to estimate your home’s value with a 90% accuracy rate.Not available
Price/Sqft$1,141/sqft
Monthly cost
Open Calculator
Description
Must Sell! Located In Prestigious Bayview Village, Tucked Away On A Quiet And Private Cul-De-Sac, This Custom-Built Luxury Residence Offers Exceptional And Premium Features Thru-out. This Stunning Triple Car Garage Home Features Heated Driveway And Exterior Stairs, Interior Heated Floors On All Tiled Areas For Ultimate Year-Round Comfort. Designed For Both Refined Living And Elegant Entertaining. The Home Offers Two Beautifully Appointed Kitchens: A Fully Open-Concept Main Kitchen With Built-In Top-Of-The-Line Miele Appliances Including 6 Burner w/ Griddle Gas Stove Steamer and Oven Plus An Oversized Centre Island, Perfect For Hosting Family Gatherings Or Omakase-Style Dining, As Well As A Separate Enclosed Chef's Kitchen W/ B/I Bosch Cook Top Ideal For Heavy Cooking And Catering. The Breakfast Area Walks Out To A Spacious Deck, Creating Seamless Indoor-Outdoor Living. The Primary Bedroom Features His And Her Walk-In Closets With Fully Built-In Organizers, And A Luxurious Ensuite With Heated Floors And A Standalone Soaking Tub Overlooking The Backyard-Your Private Retreat For Relaxation. Generous Bedroom Sizes All Come With Its Own Private Ensuite w/ Modern Glass Showers And Custom Closet Organizers, Offering Comfort And Privacy For Family And Guests. Heated Walk-Out Basement 10 Foot Ceilings, R/I Bar A Theatre Room, Nanny Suite, And A Home Gym, With Thoughtfully Designed Living Spaces Throughout. Zoned for highly-ranked Bayview Middle & Earl Haig Secondary schools; close to Bayview Village mall, North York General Hospital, and only minutes to 401 and Sheppard subway station. Walking distance to parks, ravines, shops, transit, library, coffee, amenities, and much more. Exceptional Value Among Bayview Village Custom Homes. Check 3D Virtual Tour.
Property Details
Interior
Features
Main Floor
Foyer
6.8 x 4.4Living
8.0 x 6.2Dining
0.0 x 0.0Family
0.0 x 0.0Exterior
Features
Parking
Garage spaces 3
Garage type Attached
Other parking spaces 5
Total parking spaces 8
Property History
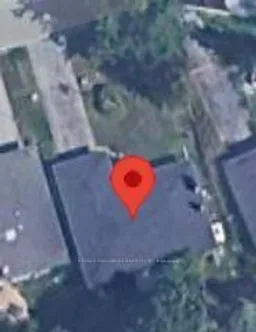 50
50