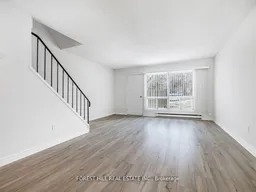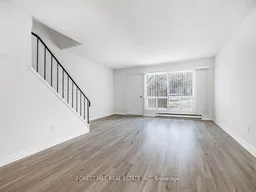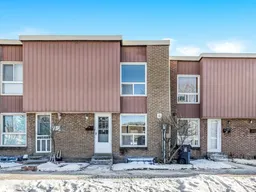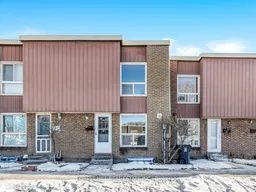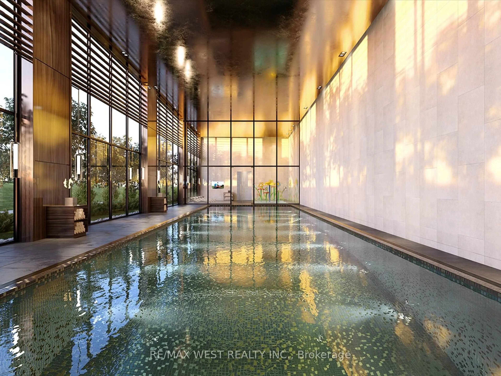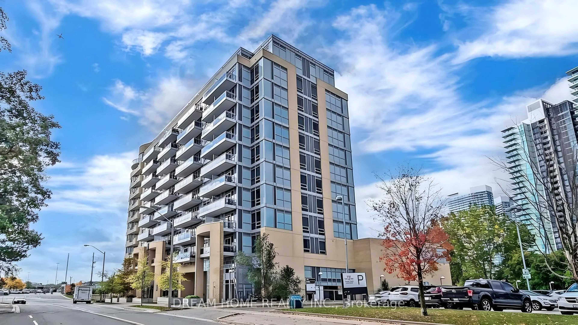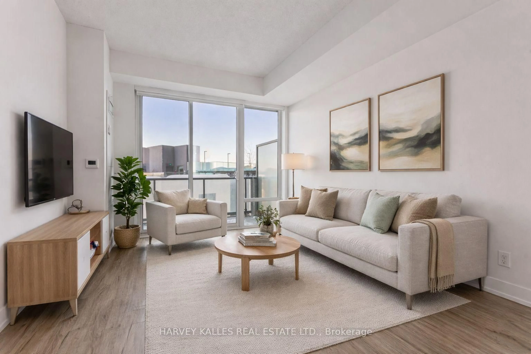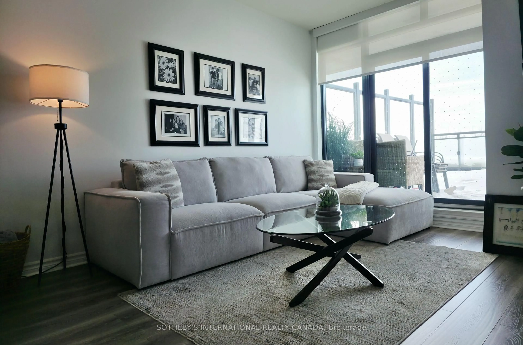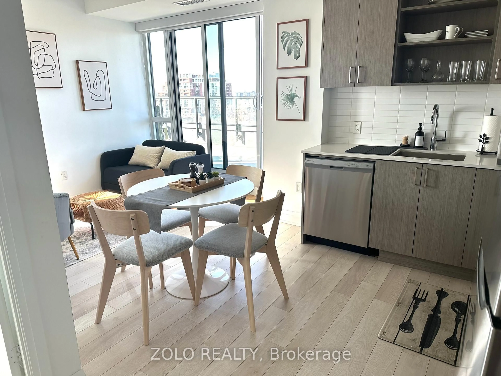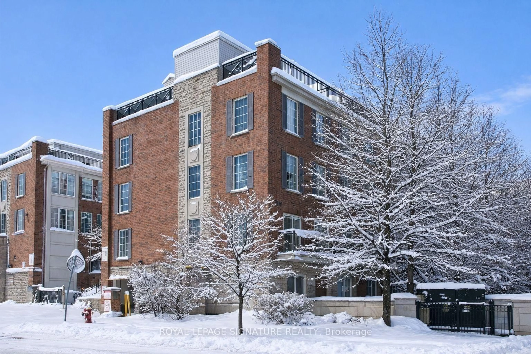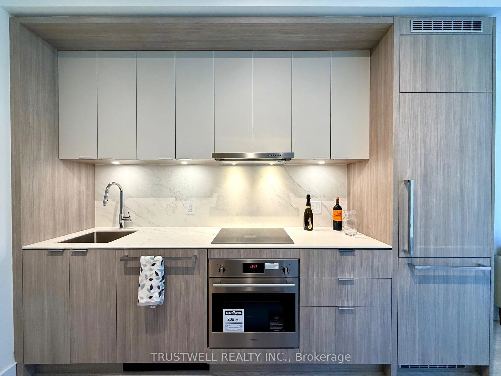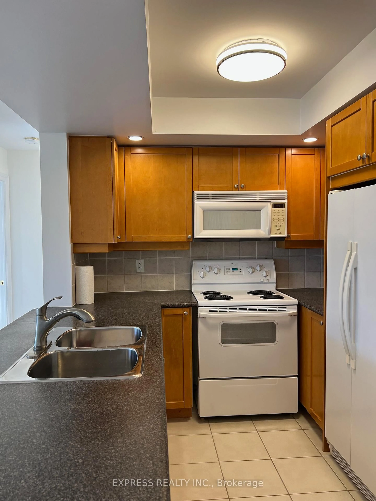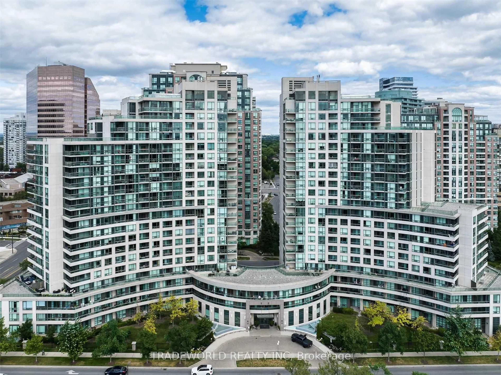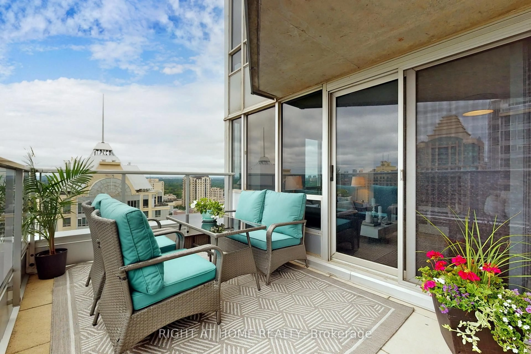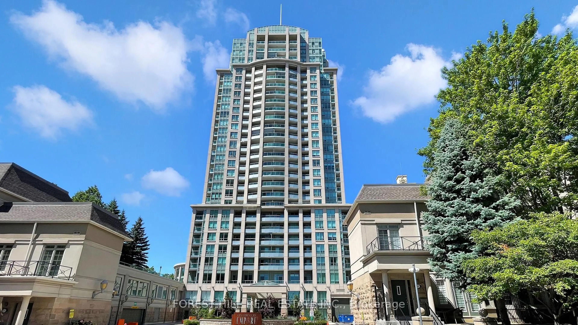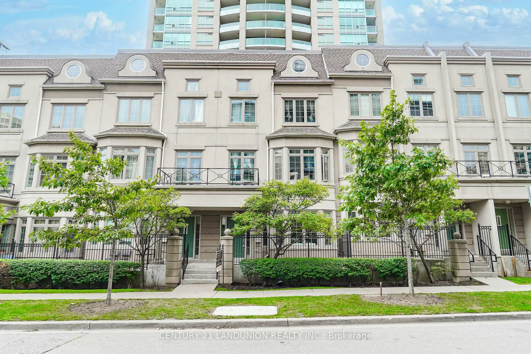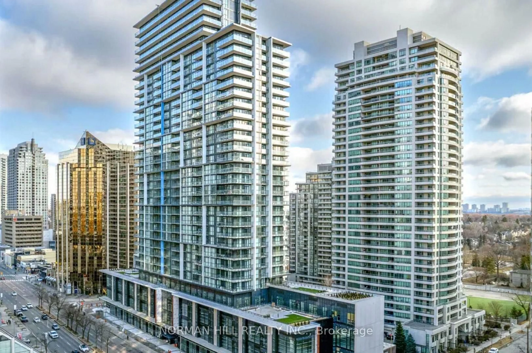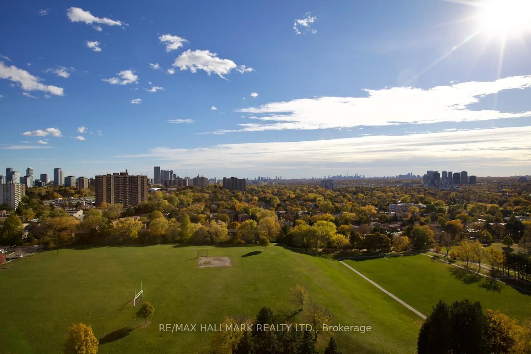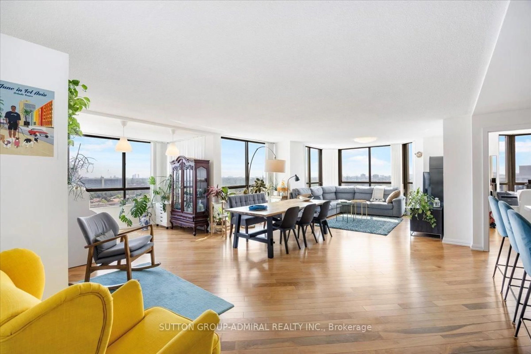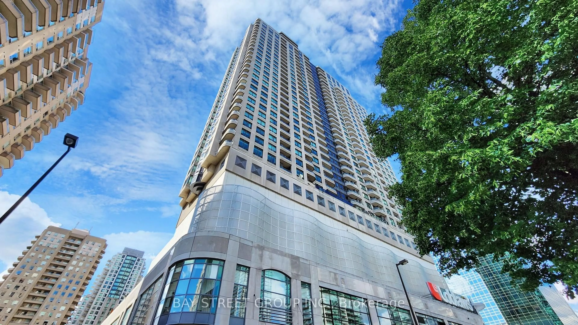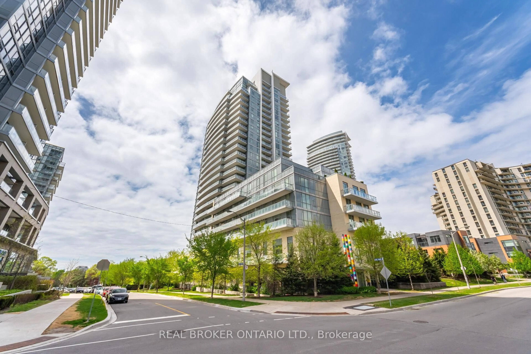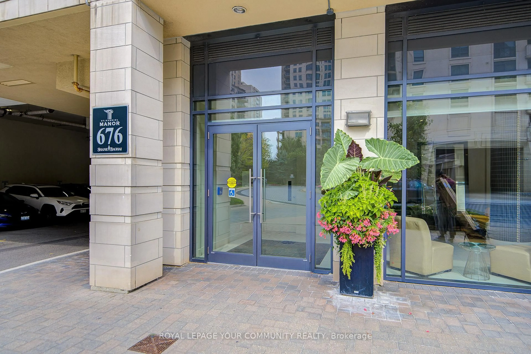****** PRICE TO SELL****** Family-friendly Townhouse in the High Demand & Desirable Bayview Village Neighborhood *** Excellent---Highly Demand LOCATION ---------- Leslie St & Finch Ave --------- Super Convenient Location to all Amenities ****Living/Dining Combined Rooms for Spacious Open Concept Living W/ Easy direct access to a private Backyard(family & friend BBQ & party gathering area)--Good Size & Upgraded Kitchen W/ Large Window Abundant-Natural Sunlight)--Lovely 3 Bedrooms W/Large Windows and Spacious Primary Bedroom---Finished Open Concept Basement(Potential Small Kitchenette Area-Laundry Room W/ Ample Storage Spaces Thru Out)***One(1) Parking Spot Inc(#53 on Surface at the Front Of Unit)****Walking Distance to Shops, Parks***Easy Access to 401/404, Steps to Transit (One Bus to Finch Station), Close to GO station, Seneca College, North York General Hospital, Shopping Plaza & More
Inclusions: *Existing Fridge,Existing Stove,New B/I Dishwasher,Existing Washer,New Laminate Floor,Existing Window Coverings,All Existing Light Fixtures,Freshly Painted,1(One) Parking Spot #53 On Surface at the front of the unit!--------Convenient Location to Transportation,Shoppings,Parks and Close to Hwys***Highly-Desirable/Demand Neighbourhood
