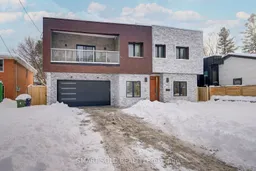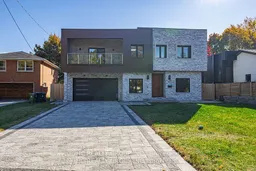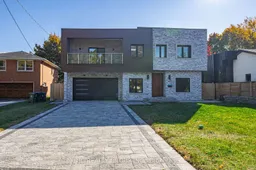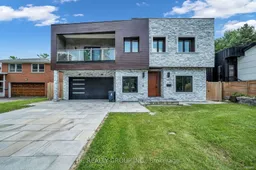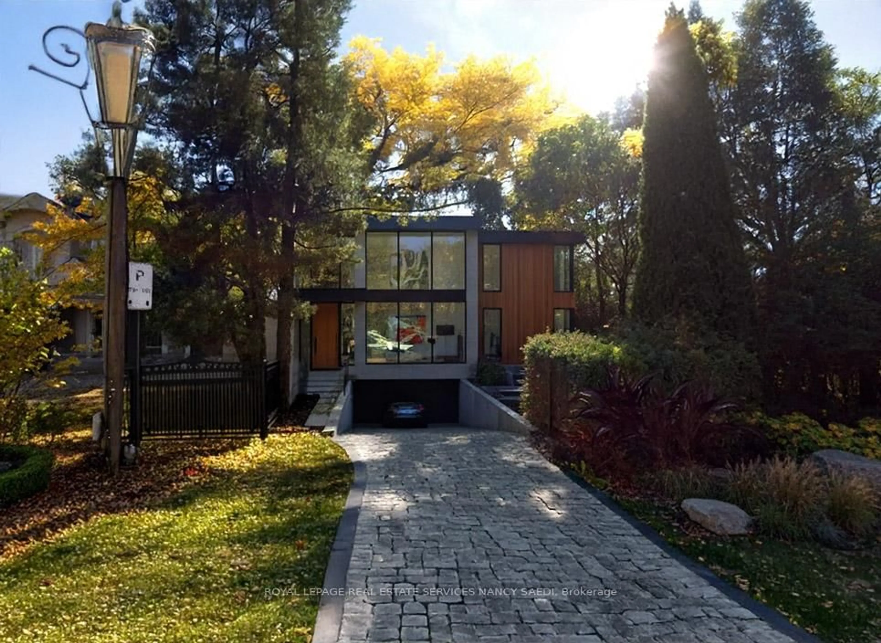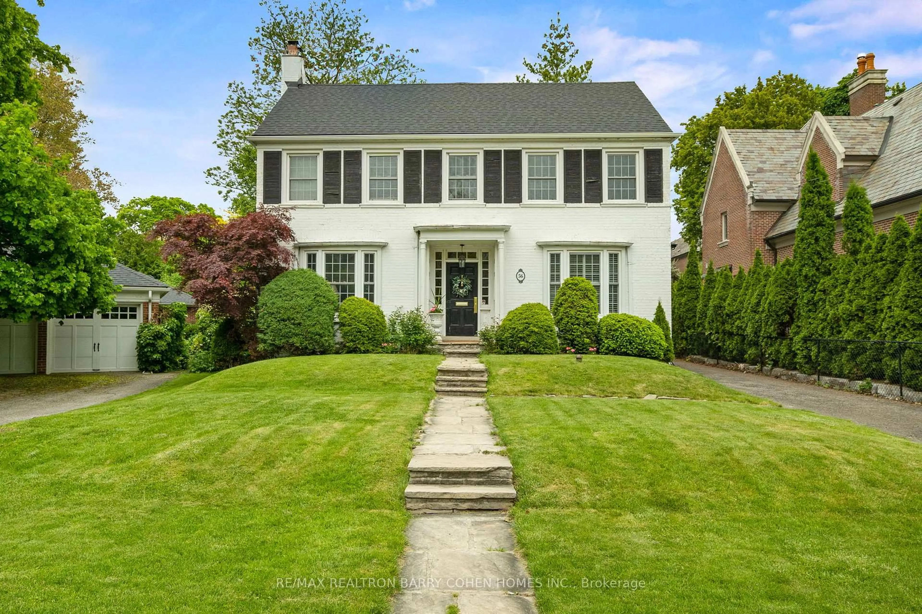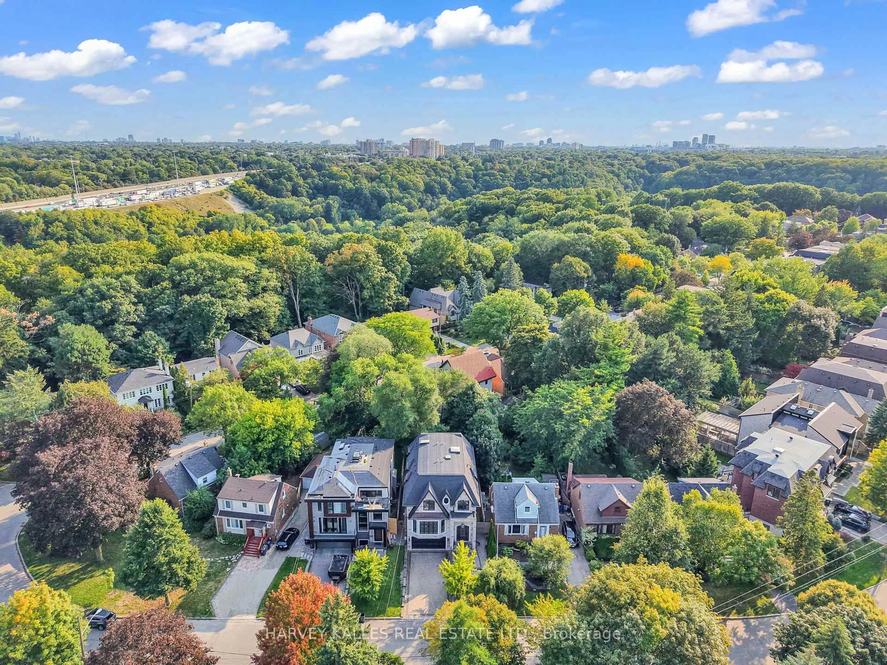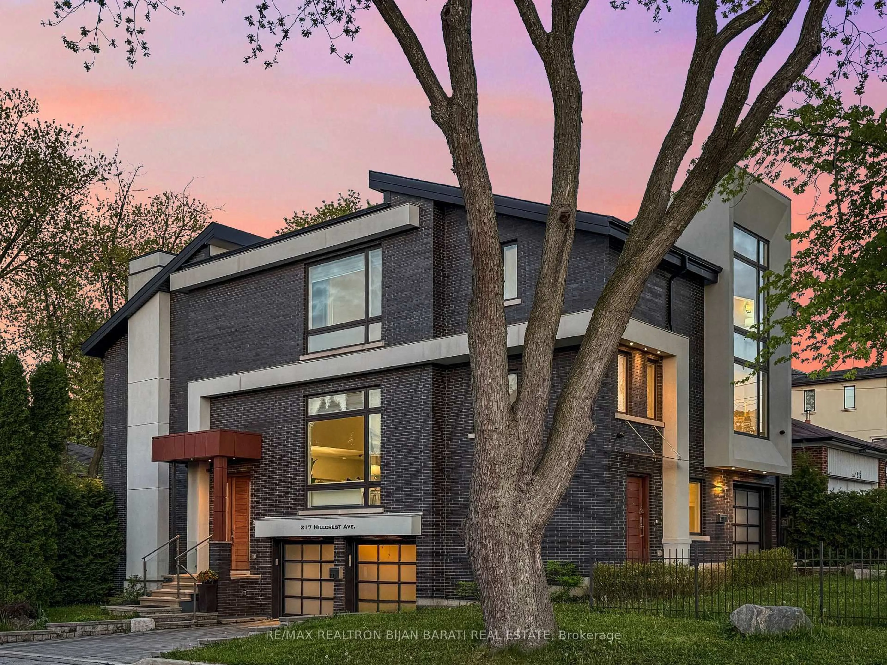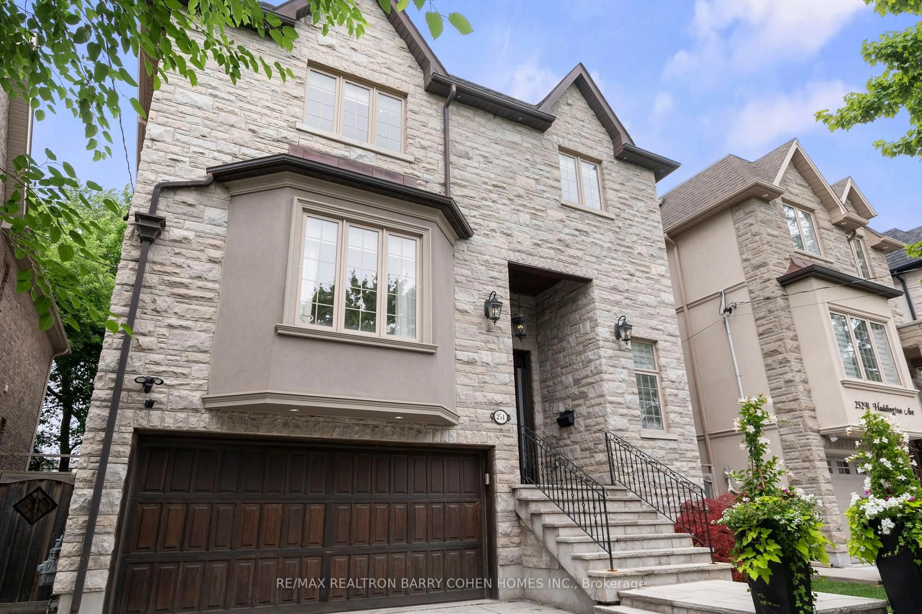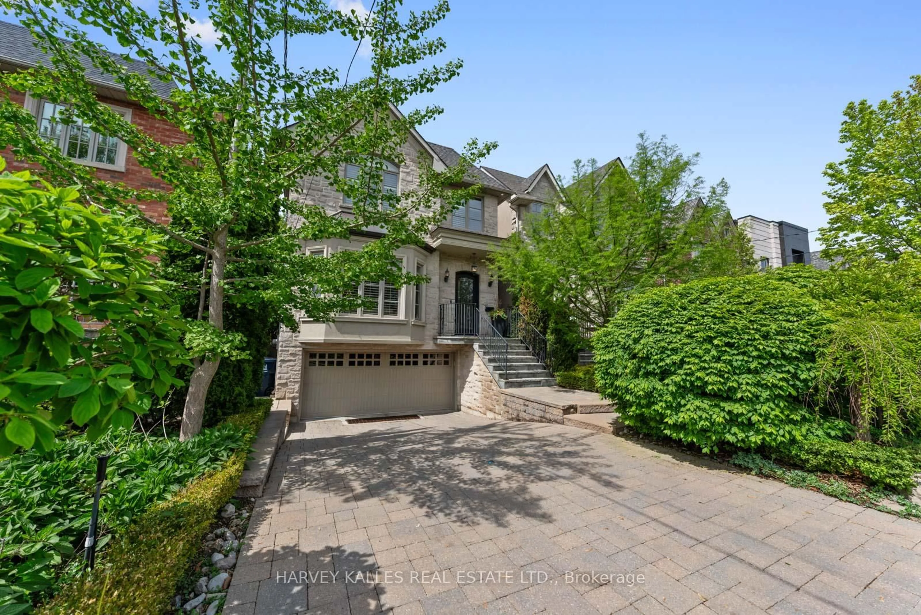Newly Built in 2022 Show Like A Model. 60-Foot Frontage $$$ Modern Home Boasts A Range Of Brand-New Features, Including New Appliances And A Freshly Updated Interior And Exterior. About 5,300 Sqft (3618sqft Above Grade) Of Luxurious Living Space, Perfect For Families And Entertaining. This Stunning Home Features Elegant Hardwood Flooring On Both The Main And Second Levels, A Skylight Fills The Space With Natural Light, Enhancing The Open And Airy Ambiance. Modern Glass Railings Add A Touch Of Sophistication. Upper Level Features 5 Spacious Bedrooms And 4 Washrooms, While Four Spacious Ensuite Bedrooms Provide Ultimate Comfort. The Fully Finished Luxury Basement Is Designed For Both Entertainment And Functionality, Complete With A Nanny Suite Featuring Its Own Ensuite And A Convenient Walk-Up Entrance. Additional Upscale Touches Include Custom Wine Racks, Sleek Granite Countertops, And Energy-Efficient Led Pot Lights Throughout. Step Outside To A Private, Fully Fenced Backyard Extending Over 128 Feet In Depth. Perfect For Summer Gatherings With Family And Friends. The Long, Newly Paved Driveway Offers Ample Parking, Free From Sidewalk Interruptions. This Home Offers Seamless Access To Highways, Few Minutes To Subway, Parks, 8Mins to Fairview mall, 6 Min Ikea, Top-Tier Schools, Hospitals, And More. Its A Rare Find That Perfectly Blends Luxury And Convenience. A Must-See.
Inclusions: Ss Appliances: Fridge, Stove, Dishwasher, All Existing Electrical Light Fixtures & Window Coverings. Washer/Dryer. Furnace. A/C. Garage Door Openers + Remotes.
