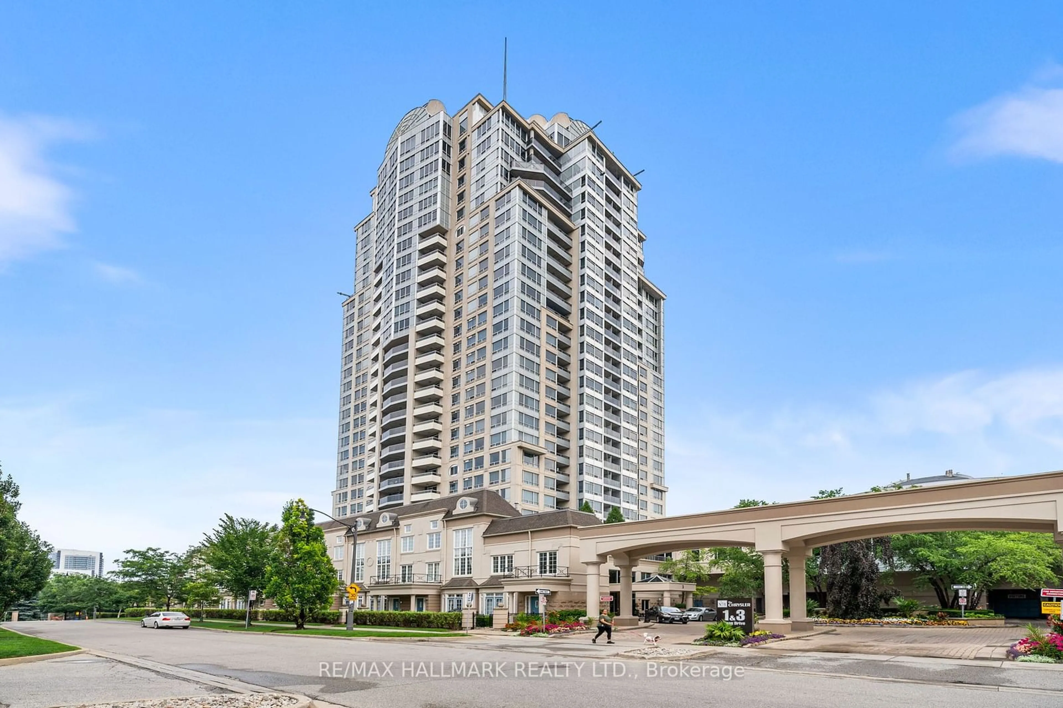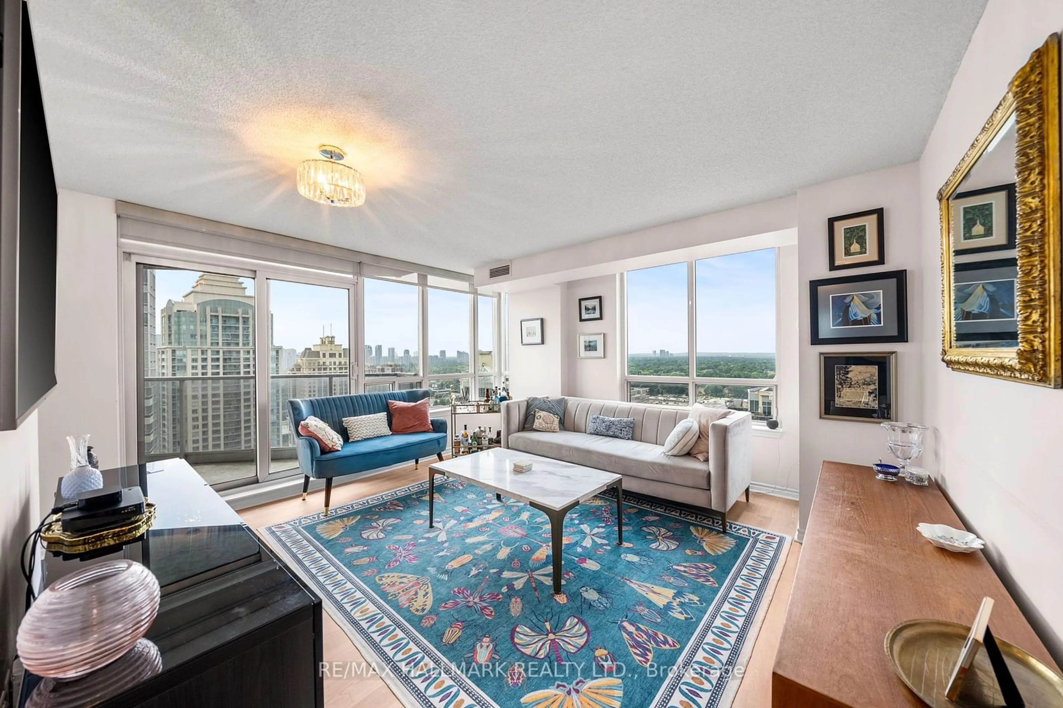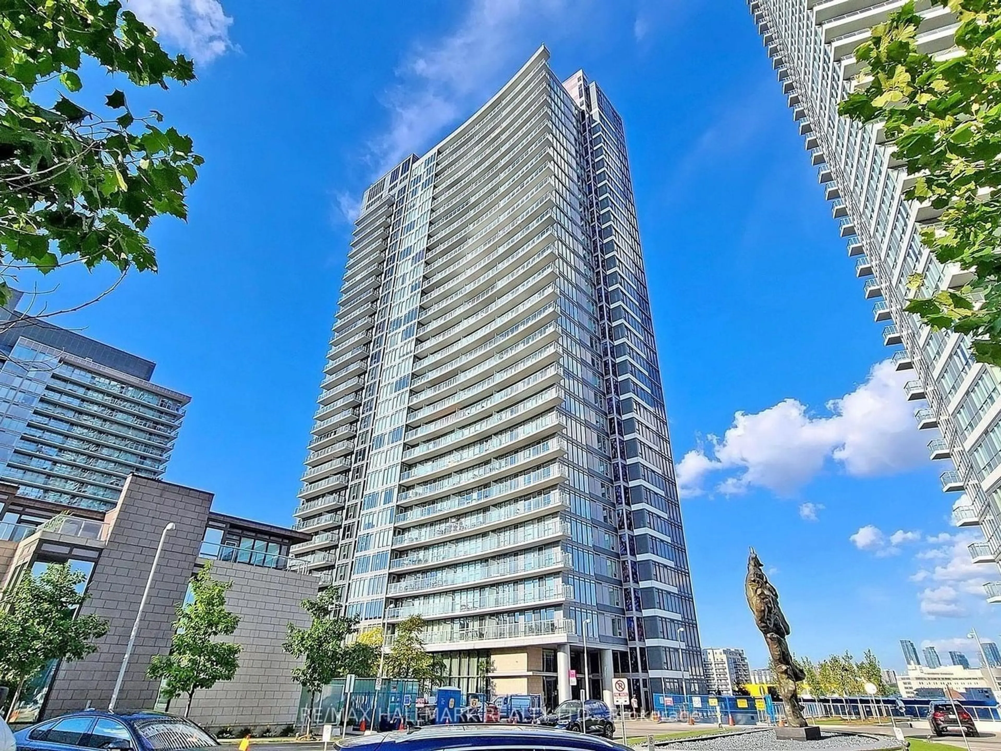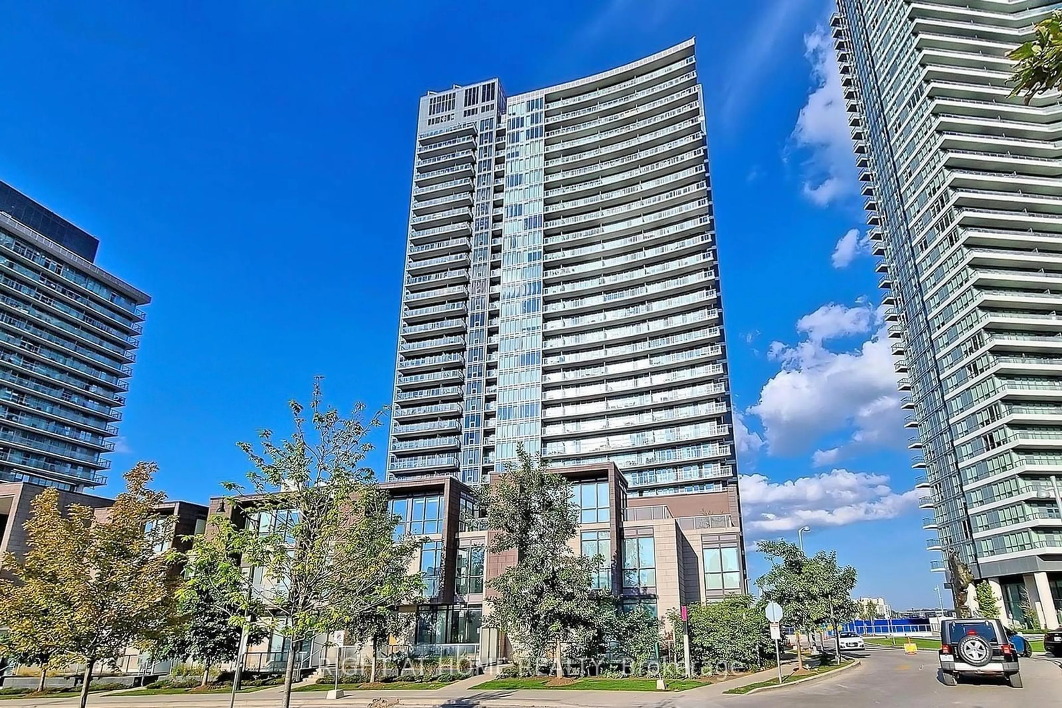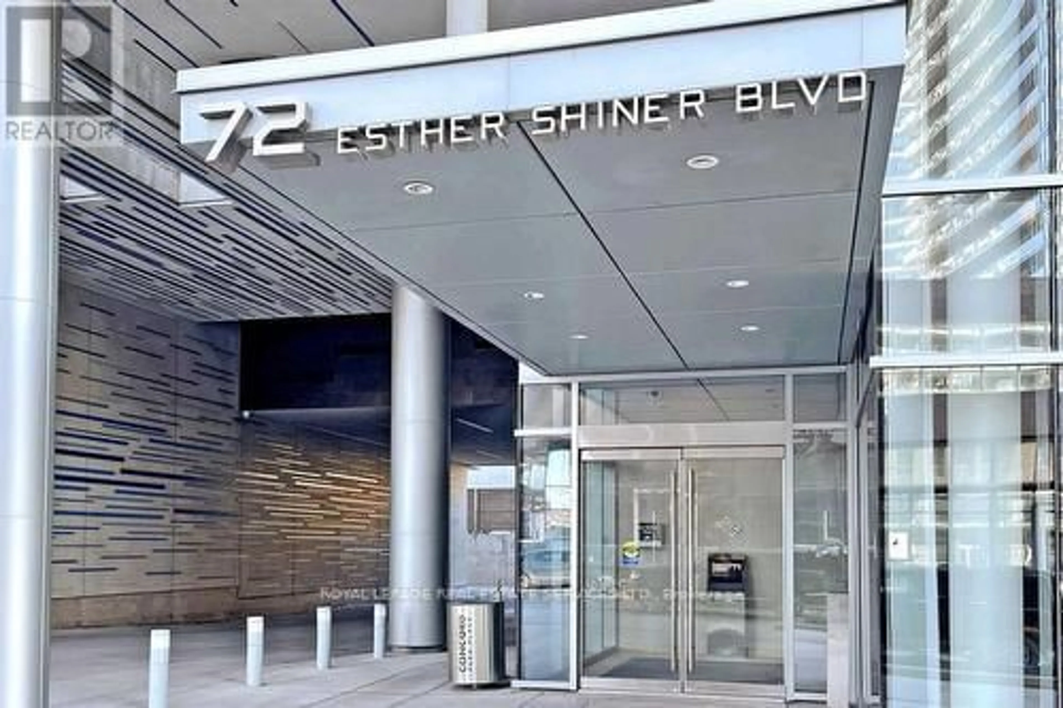3 Rean Dr #2301, Toronto, Ontario M2K 3C2
Contact us about this property
Highlights
Estimated ValueThis is the price Wahi expects this property to sell for.
The calculation is powered by our Instant Home Value Estimate, which uses current market and property price trends to estimate your home’s value with a 90% accuracy rate.$826,000*
Price/Sqft$791/sqft
Days On Market1 day
Est. Mortgage$3,217/mth
Maintenance fees$901/mth
Tax Amount (2024)$2,947/yr
Description
Beautifully and thoughtfully updated, you won't want to miss unit 2301 at 3 Rean Dr, a 940 sqft corner suite with 2 tandem parking spaces and an oversized locker! You'll be awe-struck by the panoramic North and West views from every room. Find updated light laminate wood floors, large windows filling the spaces with natural light, a modern kitchen and baths, and a sizeable living space. The open-concept living and dining room boasts wrap-around windows and offers a great entertaining area for fun nights with friends & family. The separate kitchen offers an eat-in breakfast nook, granite counters, tile backsplash, under cabinet lighting, and full-sized stainless steel appliances! Both bedrooms are well-appointed and include generous closets with organizers. Enjoy summer drinks and evening sunsets from the large balcony (182 sqft) with two walk-outs. The owned tandem parking (#576 in garage) and exclusive use private room locker offers convenience and storage. Unit fan coil update to be completed by fall 2024 (**$7,800 value**) and smart thermostat to be installed! Located at Bayview and Sheppard, take advantage of the limitless conveniences of being just steps from Bayview Village, TTC/ subway, schools, parks, tennis club, trails, and just minutes to the 401, DVP and 404.
Property Details
Interior
Features
Flat Floor
Foyer
5.85 x 1.59Mirrored Closet / Closet / Tile Floor
Living
4.46 x 4.20W/O To Balcony / Large Window / Wood Floor
Dining
4.46 x 4.20Combined W/Living / Open Concept / Wood Floor
Kitchen
4.23 x 2.38Breakfast Area / Stone Counter / Stainless Steel Appl
Exterior
Features
Parking
Garage spaces 2
Garage type Underground
Other parking spaces 0
Total parking spaces 2
Condo Details
Amenities
Games Room, Gym, Indoor Pool, Party/Meeting Room, Rooftop Deck/Garden, Visitor Parking
Inclusions
Property History
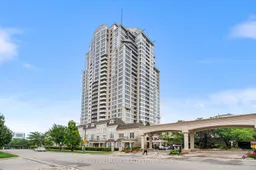 32
32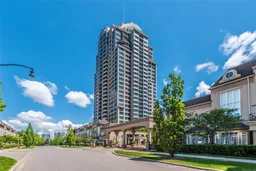 20
20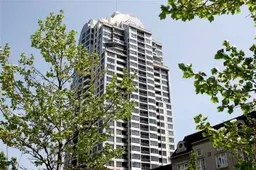 9
9Get up to 1% cashback when you buy your dream home with Wahi Cashback

A new way to buy a home that puts cash back in your pocket.
- Our in-house Realtors do more deals and bring that negotiating power into your corner
- We leverage technology to get you more insights, move faster and simplify the process
- Our digital business model means we pass the savings onto you, with up to 1% cashback on the purchase of your home
