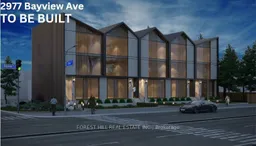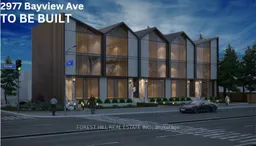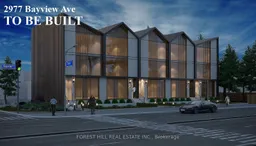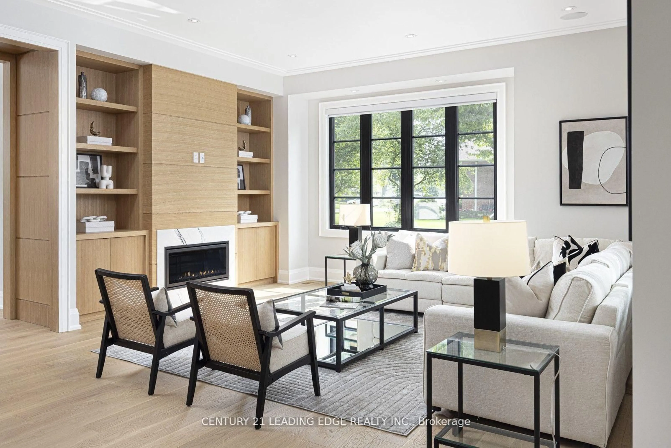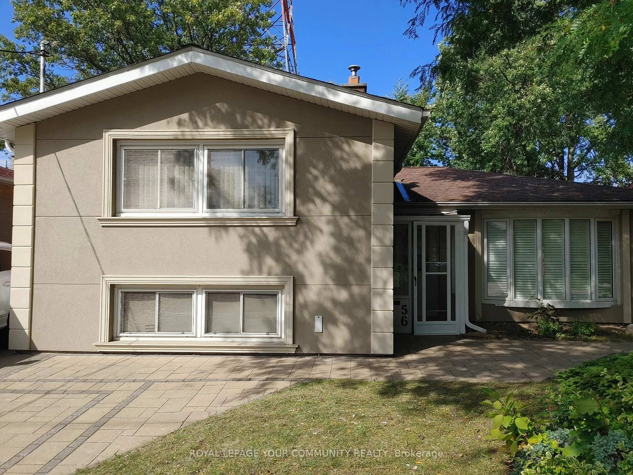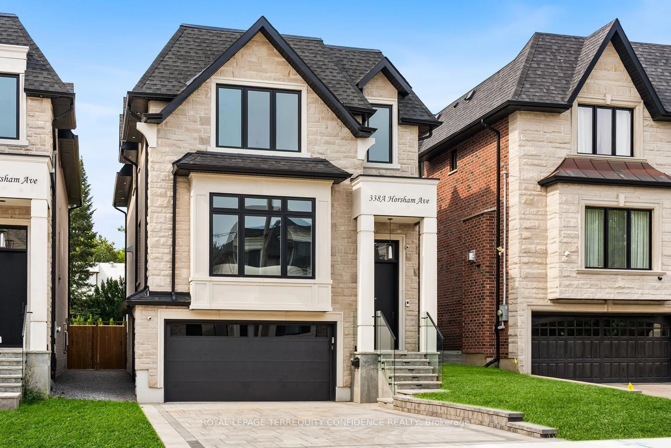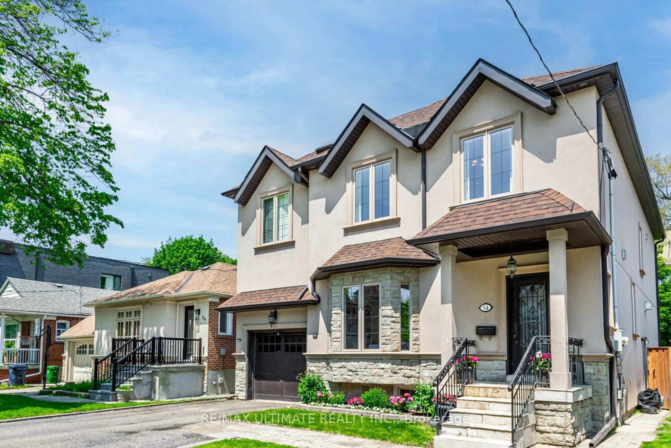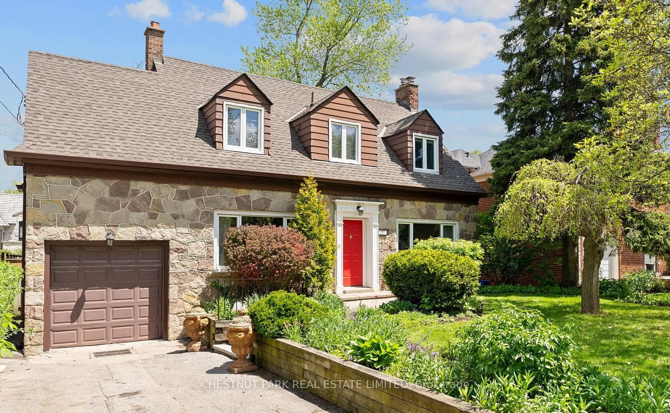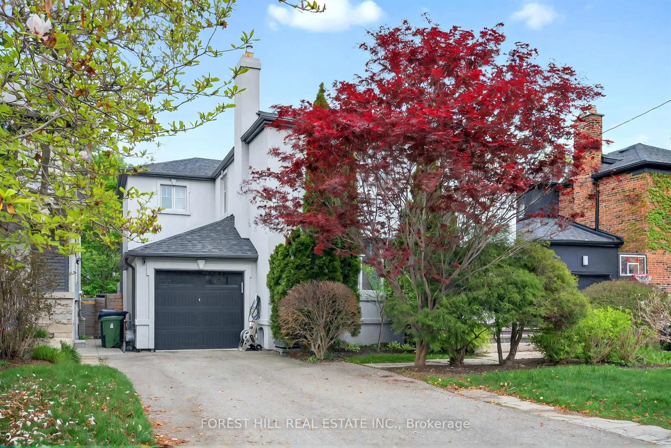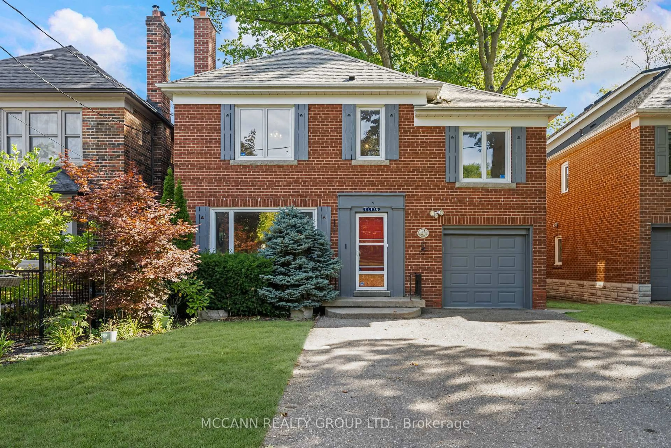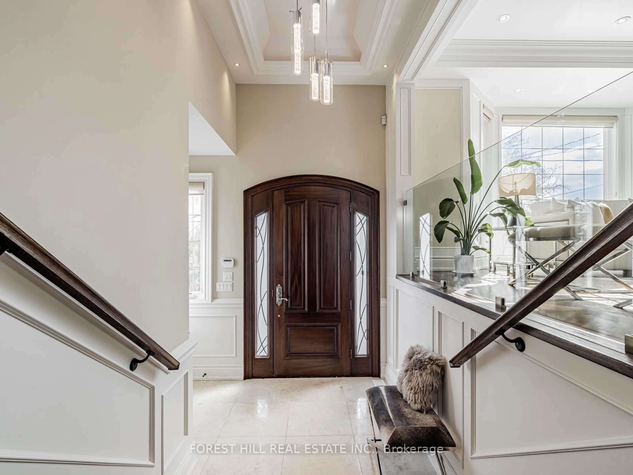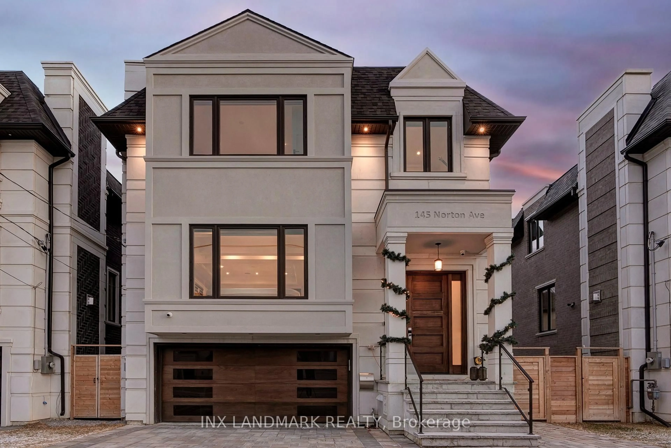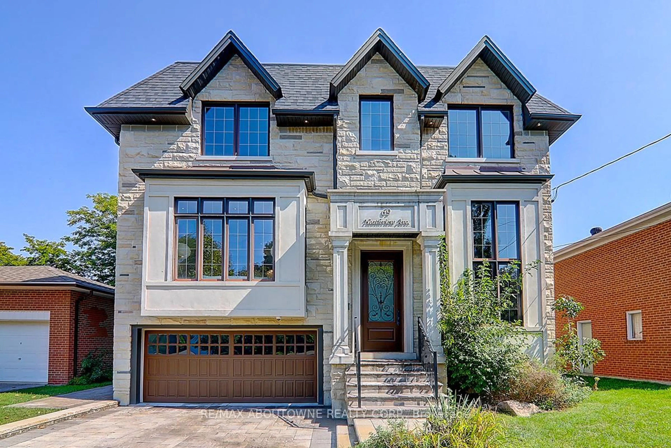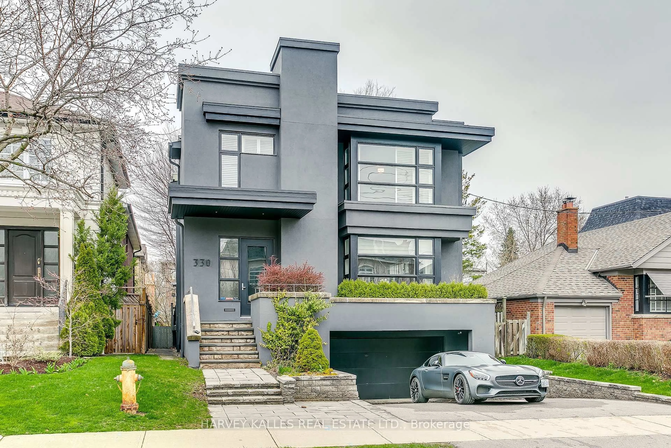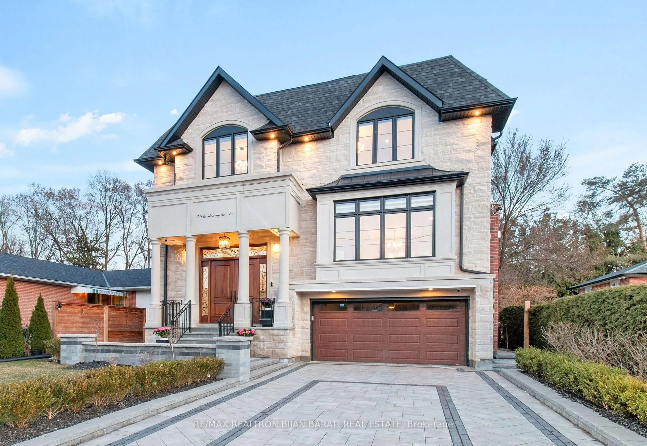****Top-Ranked School--Earl Haig SS****67Ftx170.53Ft-----67Ftx170.53Ft------Backing To Bayview Village Park & Facing To A City Parkette****RARE-OPPORTUNITY To Own "A Jewel Land"--Remarkable Investment Property for*******an Official Plan******Permittable TOWNHOUSE redevelopment OPPORTUNITY********POTENTIAL*********INCREASING LAND DENSITY OPPORTUNITY*********(The Buyer Is To Verify The Buyer's Future Rezoning Opportunity With City Planner)****A PRIME CORNER OF BAYVIEW/CITATION in Sought after Neighbourhood Bayview Village**This Property is Ideal For Families/End-Users Or Investor Looking To Generate Immediate Rental Income now Or A Developer for an exciting future project &The Current Property Is Arranged W/A Multiplex Style-------A Self-Contained Studio Area(Potential Rental Income) & Main-Residence Area & A Self-Contained Lower Level(Potential Rental Income-$$$)**Generous Main Foyer--Spacious & Functional Flr Plan W/Open Concept Lr/Dr Rms W/Natural Sunfilled--Easy Access To South Exp/Overlooking Greenary(Deep Lot-Ravine)--Eat-In Family Size Kitchen & Practical Main Flr Laundry Rm & Well-Appointed Bedroom Sizes(2nd Flr)------A Separate Entrance To A Lower Level(Potential Solid Rental Income $$$----Super Bright & Easy Access To Private Backyard)--------This Property has a 2 Elements combined--------------------------------1)A City Official Plan---------Permittable TOWNHOUSE redevelopment OPPORTUNITY -------------------------POTENTIAL---------------------------------INCREASING LAND DENSITY OPPORTUNITY(The buyer is to verify with a city planner)------2)An existing Multi-purpose 2storey Hm(Fabulous Potential Income Producing Units $$$) Combined***Close To All Amenities(A Wonderful Bayview Village Mall-Ravine-Schools-Subway Station-Parks-Hwys)
Inclusions: 2Kitchens(Main/Lower Levels)*2Sets Of Appl(Main Flr-Fridge,New Stove(2024),Hood fan,B/I Dishwasher & Bsmt--New Fridge(2024),Stove & Washer/Dryer,Updated Furance,Garage Dr-Opener(2Cars Garage),100Amps Elec Breaker,New Laminate Flr(Main Flr)
