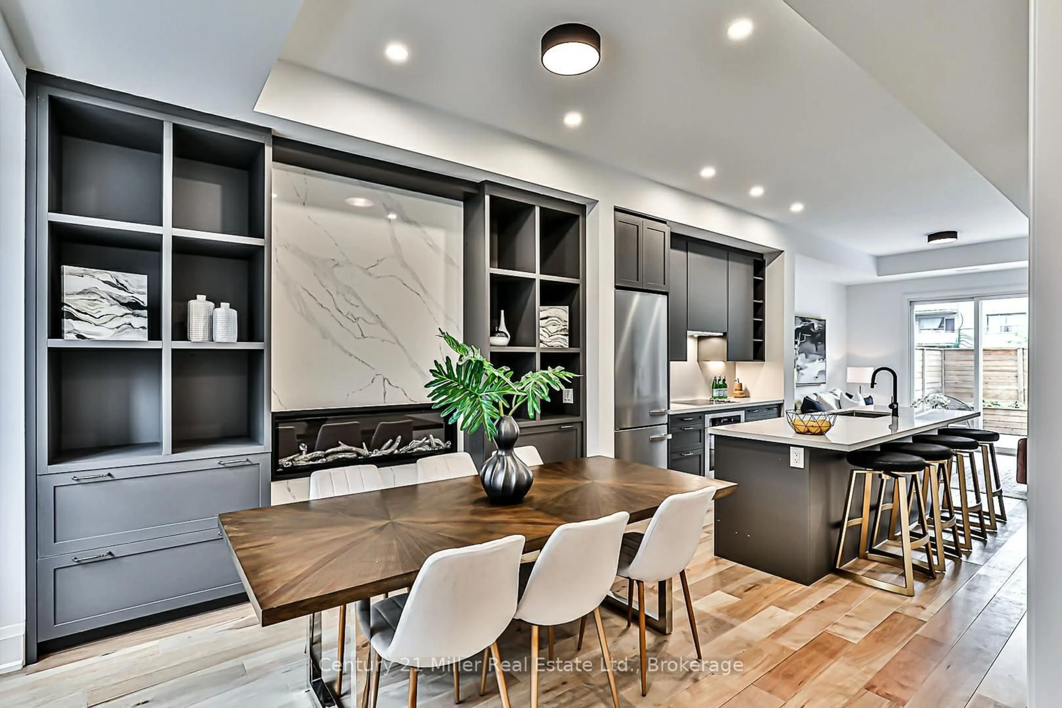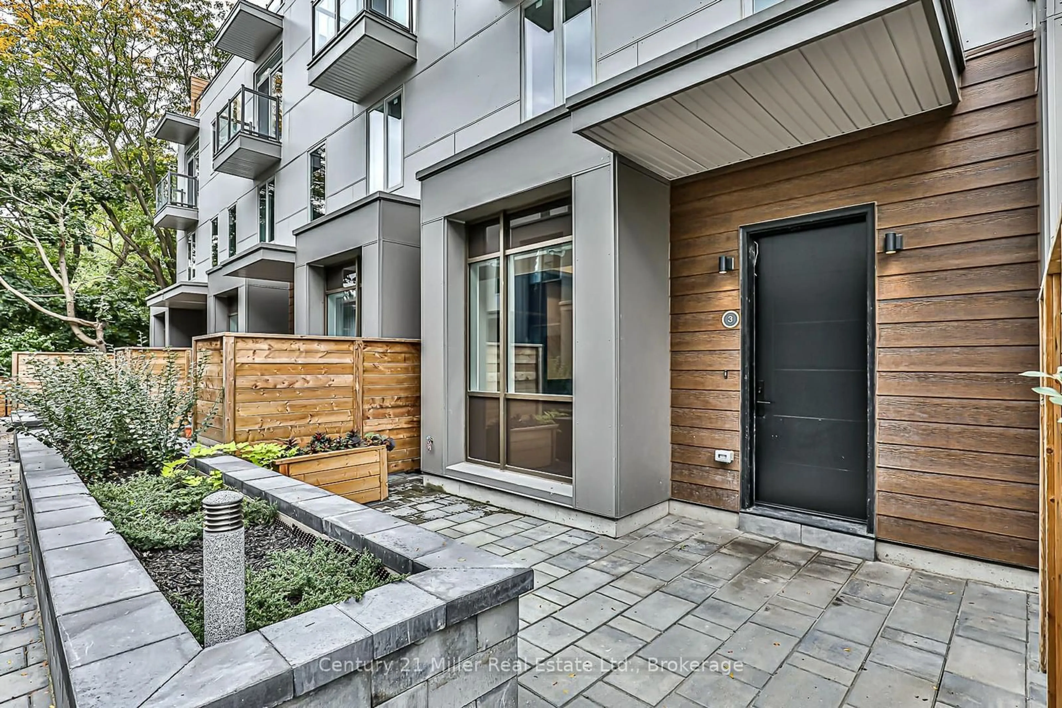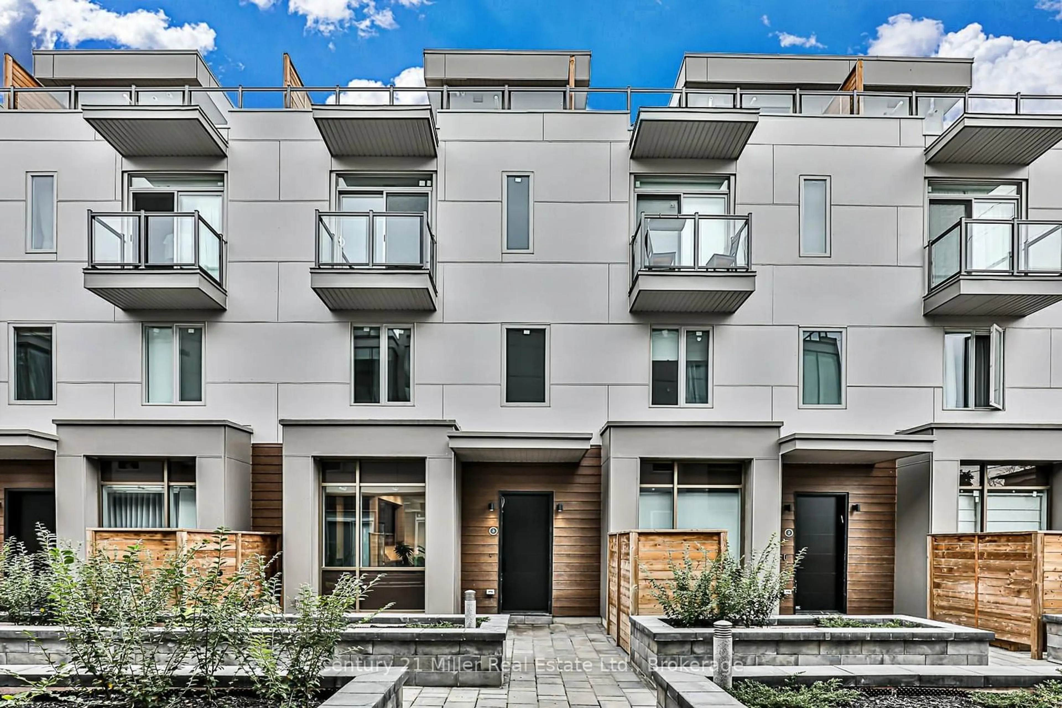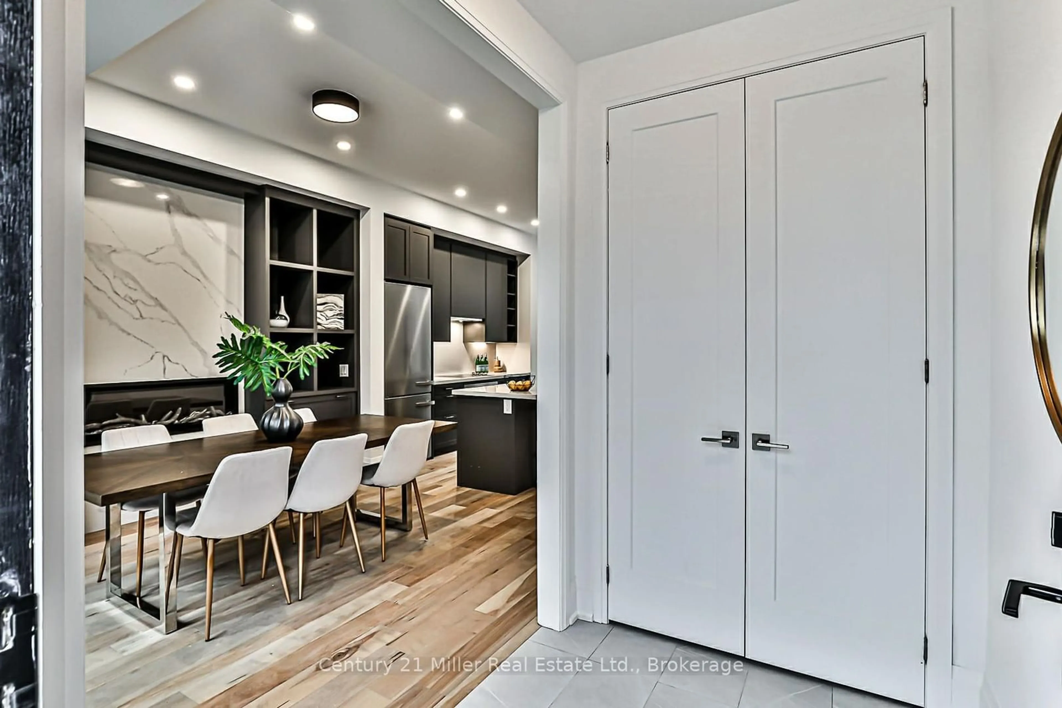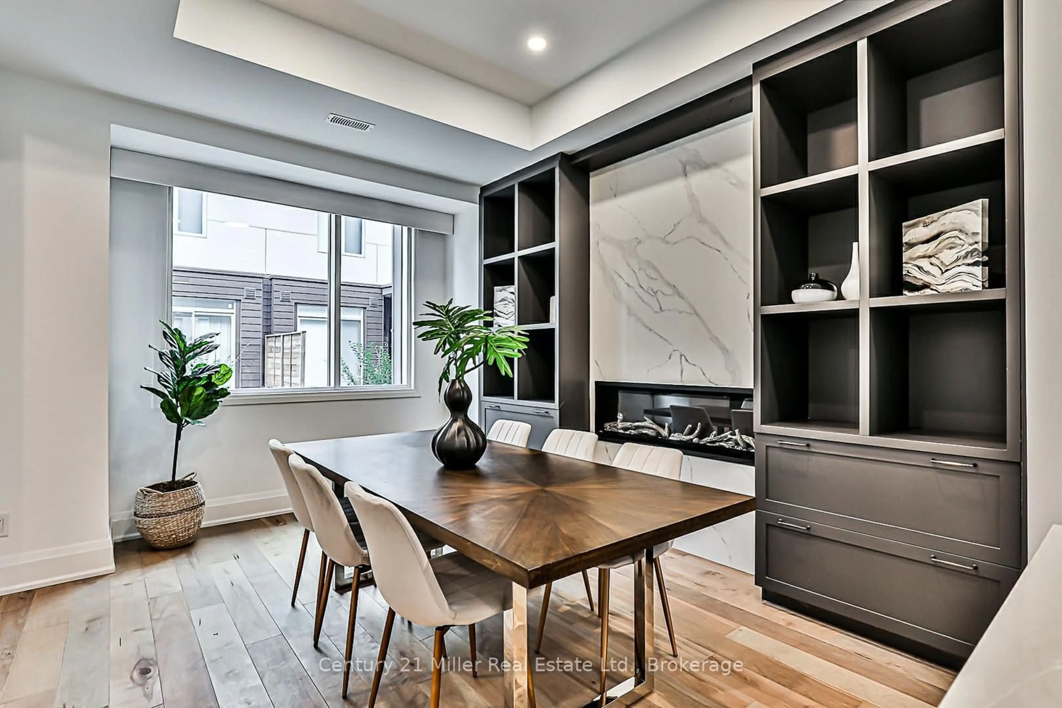25 Dervock Cres #3, Toronto, Ontario M2K 0G7
Contact us about this property
Highlights
Estimated ValueThis is the price Wahi expects this property to sell for.
The calculation is powered by our Instant Home Value Estimate, which uses current market and property price trends to estimate your home’s value with a 90% accuracy rate.Not available
Price/Sqft$866/sqft
Est. Mortgage$7,043/mo
Maintenance fees$567/mo
Tax Amount (2024)$8,419/yr
Days On Market42 days
Description
Prestigious 2200 sq ft townhome in North York, epitomizing luxurious living. Ideally located near Bayview Village, Pusateri's, restaurants, and subway stations, this residence offers convenient city living. Inside, discover wide plank flooring, an electric fireplace on a quartz feature wall, and custom built-in shelving in the dining room. The chef's kitchen is a masterpiece with Miele appliances, Silestone countertops, and 10 ft smooth ceilings. The oversized primary bedroom boasts a 5-piece ensuite and custom walk-through closet. High-end upgrades extend to custom cabinetry, pot lights, designer fixtures, Calcutta porcelain tile flooring, and white quartz counters in all bathrooms with Rubi faucets. The true gem lies in the outdoor spaces - 753 sq ft across four areas, including a 170 sq ft front terrace, 195 sq ft enclosed backyard, 17 sq ft primary bedroom balcony, and a 371 sq ft rooftop terrace. Lower-level walkout providing direct access to the underground parking garage with tandem parking for 2 cars outside your door. 5-minute walk to parks and Bessarion Station, with a short 600-meter walk to Loblaws and the YMCA. Photos are virtually staged, for suggestive purposes only.
Property Details
Interior
Features
3rd Floor
Other
2.88 x 3.42Closet Organizers / Hardwood Floor
Laundry
2.13 x 1.51Window / Ceramic Floor
Prim Bdrm
4.77 x 3.785 Pc Ensuite / W/I Closet / W/O To Balcony
Exterior
Features
Parking
Garage spaces 2
Garage type Underground
Other parking spaces 0
Total parking spaces 2
Condo Details
Amenities
Bbqs Allowed
Inclusions
Property History
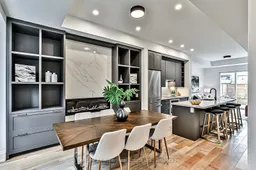 40
40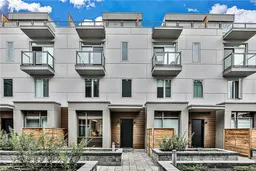
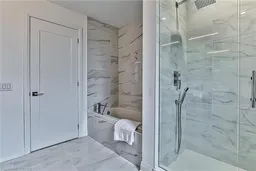
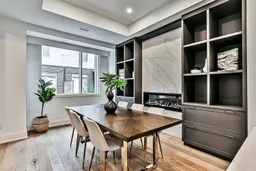
Get up to 1% cashback when you buy your dream home with Wahi Cashback

A new way to buy a home that puts cash back in your pocket.
- Our in-house Realtors do more deals and bring that negotiating power into your corner
- We leverage technology to get you more insights, move faster and simplify the process
- Our digital business model means we pass the savings onto you, with up to 1% cashback on the purchase of your home
