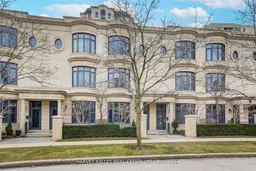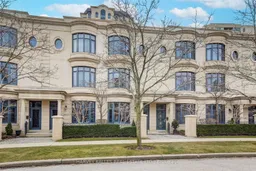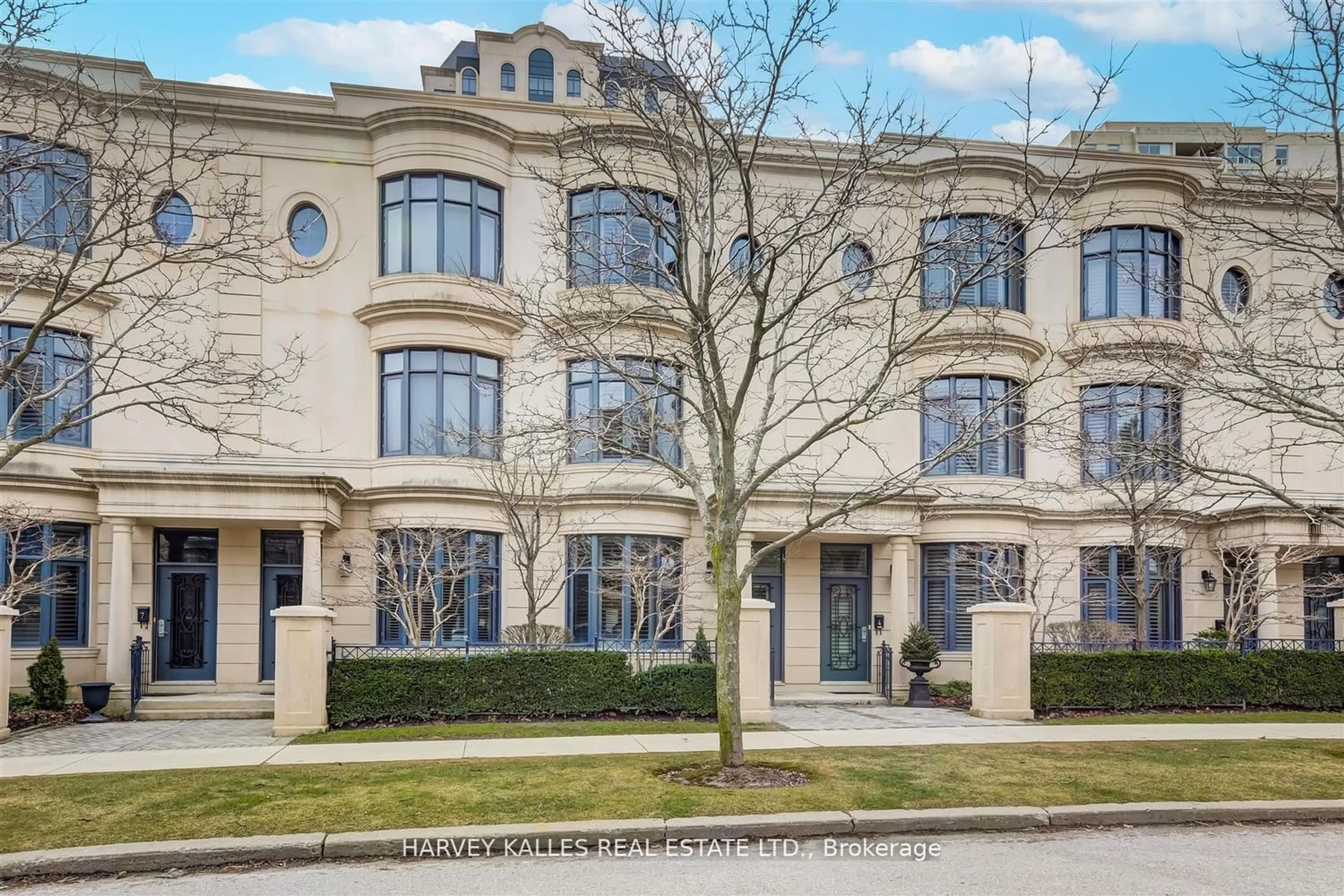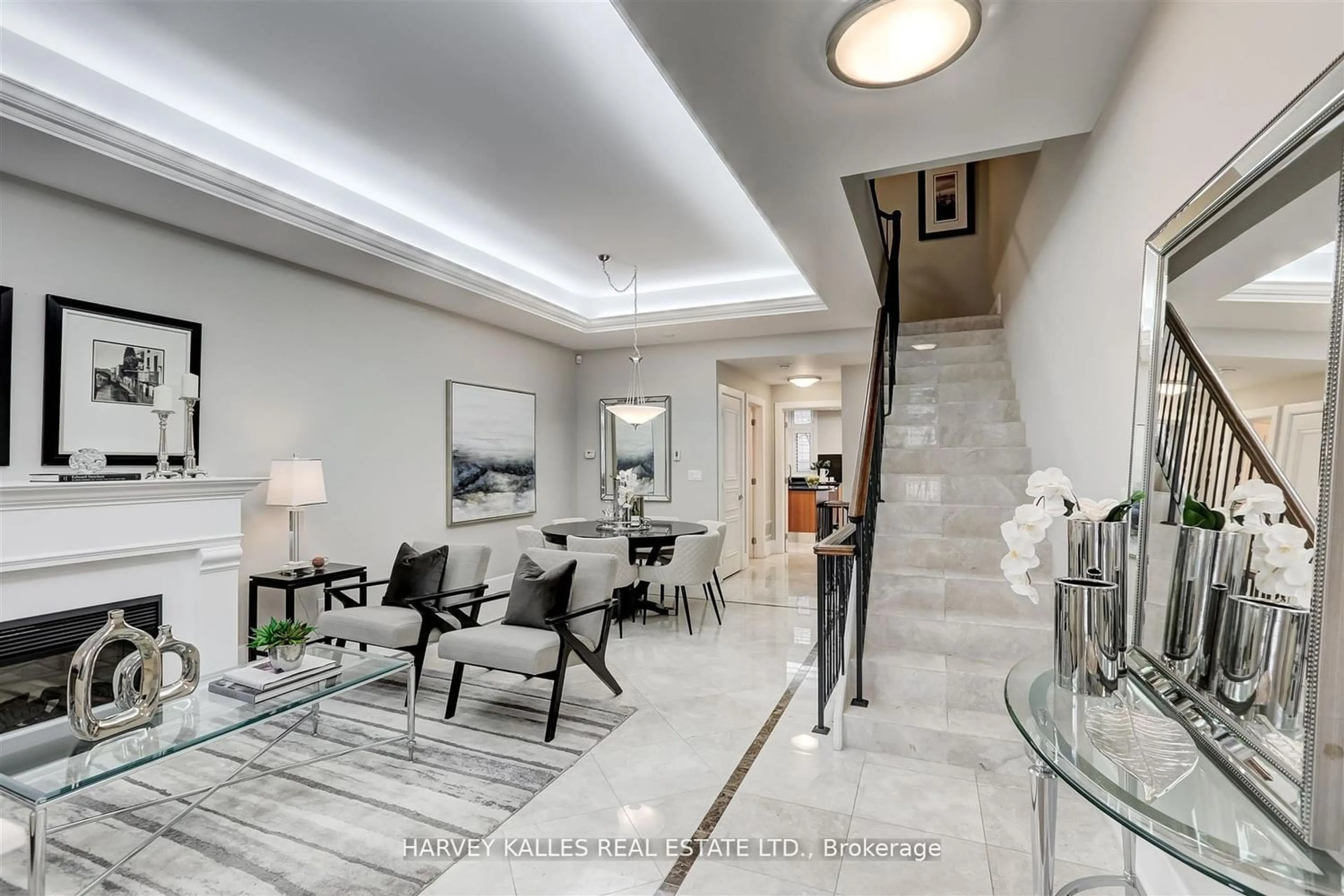23 Elkhorn Dr #Th-5, Toronto, Ontario M2K 3E8
Contact us about this property
Highlights
Estimated ValueThis is the price Wahi expects this property to sell for.
The calculation is powered by our Instant Home Value Estimate, which uses current market and property price trends to estimate your home’s value with a 90% accuracy rate.$1,788,000*
Price/Sqft$814/sqft
Days On Market60 days
Est. Mortgage$8,284/mth
Maintenance fees$1233/mth
Tax Amount (2023)$8,089/yr
Description
Rarely Offered St. Gabriel Lanes Townhome. Builders Model Suite This Exquisite & Meticulously Detailed 3+1 Bed, 5 Bath Home Built By Shane Baghai Boasts Over 3000 SF Of Living Space And Features A Private Elevator Providing Access To All Levels, Luxurious Living & Dining Areas, Gourmet Chef Inspired Eat-In Kitchen With Center Island, Custom Italian Cabinetry, Granite Countertops, SS Appliances And A Walk-Out To A Private Patio. Retreat To A Third Floor Primary Bedroom Oasis With Walk-In Closets, Generous Sleeping Quarters & A Spa-Like 6-Pc Ensuite With W/O To A Private Terrace. Additional Features & Upgrades Include Expansive LL Family/Media Room, Laundry Room, Harwood & Marble Flooring Throughout ,Crown Moulding, Recessed Lighting, Custom Closets, 2 Parking Spots With Direct Access From Garage, Gas BBQ Hook-Up, Ample Storage & CVAC. Just Steps To Bayview Village, Subway & Mere Minutes To Major Highways (401/404/407), Hospital, Schools, Amenities, Recreation, Parks & More!
Property Details
Interior
Features
Ground Floor
Living
3.76 x 3.05Marble Floor / Fireplace / Bay Window
Dining
3.61 x 3.45Marble Floor / Recessed Lights / Open Concept
Kitchen
4.24 x 4.68Eat-In Kitchen / Centre Island / W/O To Patio
Exterior
Features
Parking
Garage spaces 2
Garage type Underground
Other parking spaces 0
Total parking spaces 2
Condo Details
Amenities
Bbqs Allowed, Visitor Parking
Inclusions
Property History
 40
40 40
40Get up to 1% cashback when you buy your dream home with Wahi Cashback

A new way to buy a home that puts cash back in your pocket.
- Our in-house Realtors do more deals and bring that negotiating power into your corner
- We leverage technology to get you more insights, move faster and simplify the process
- Our digital business model means we pass the savings onto you, with up to 1% cashback on the purchase of your home

