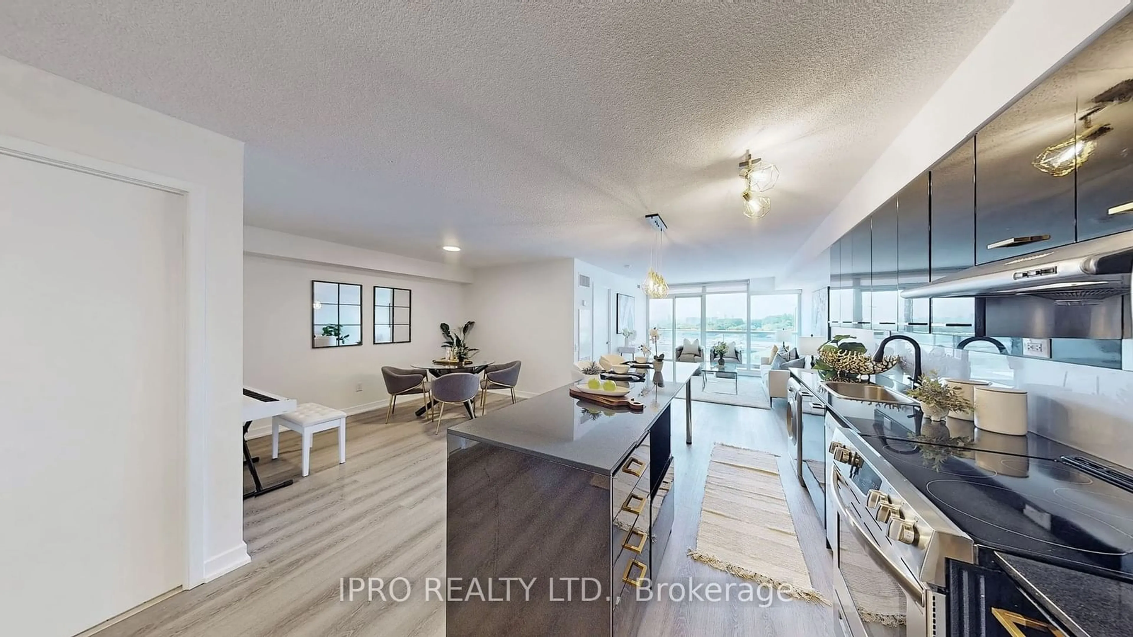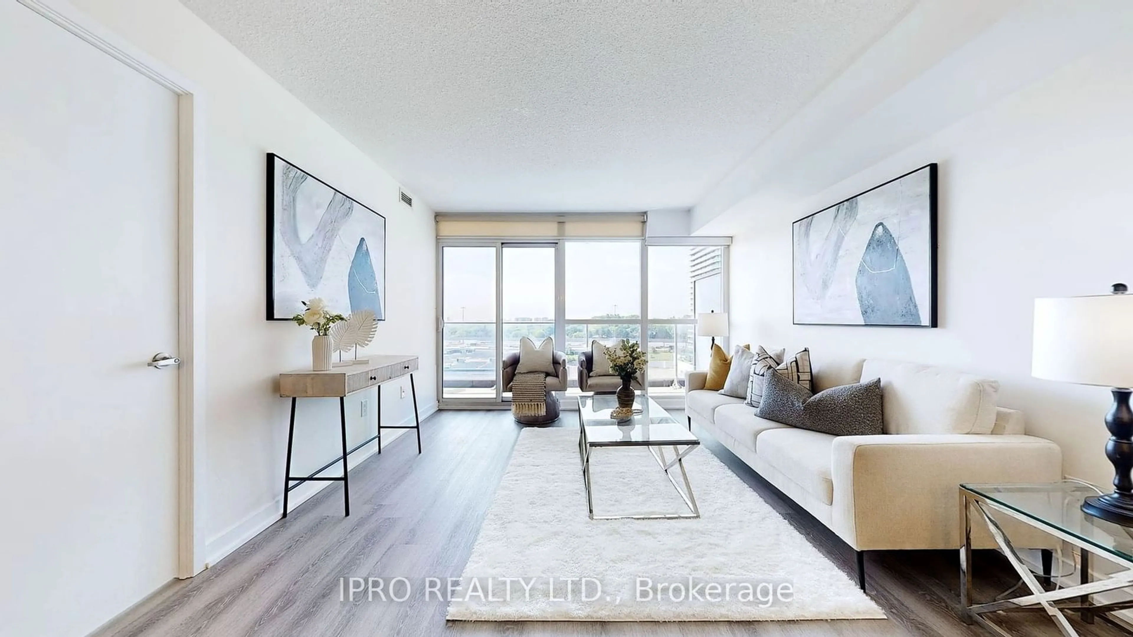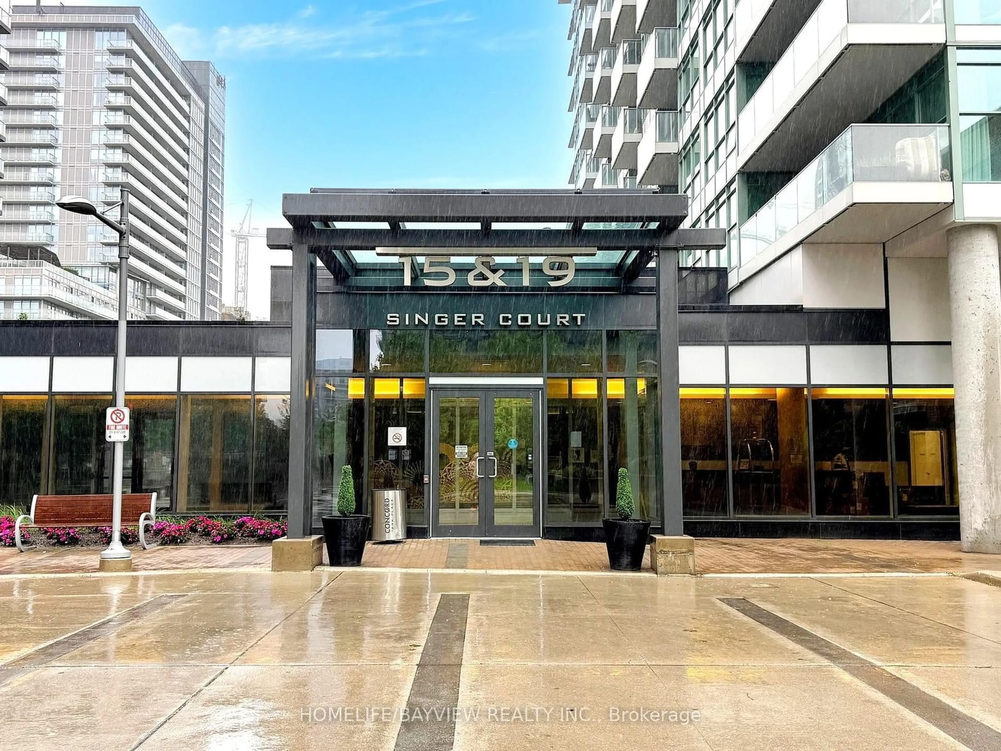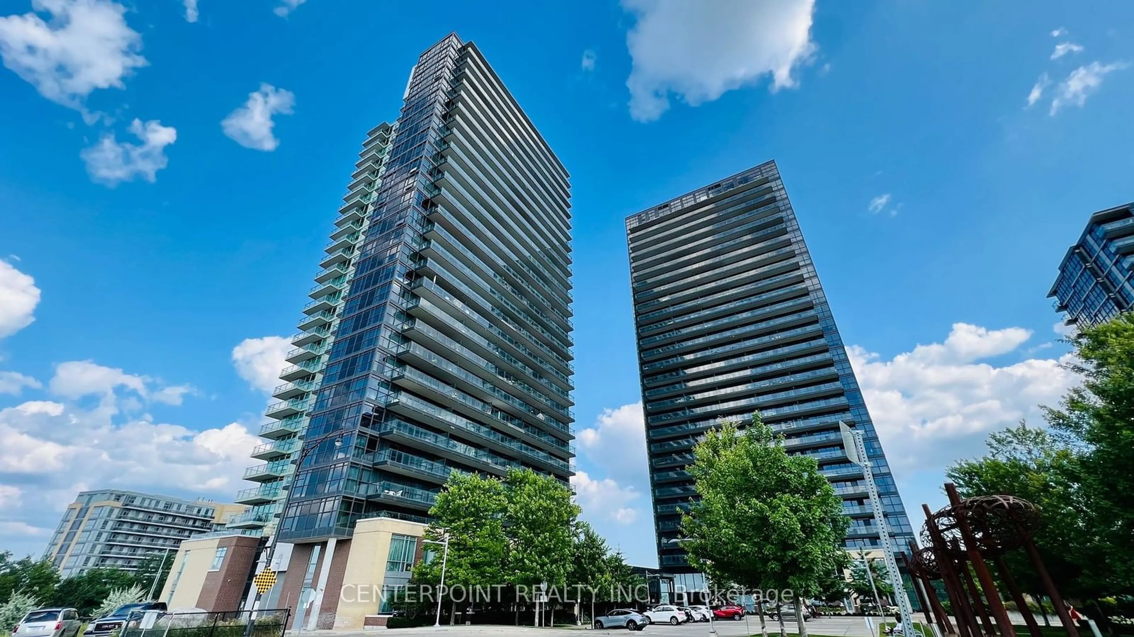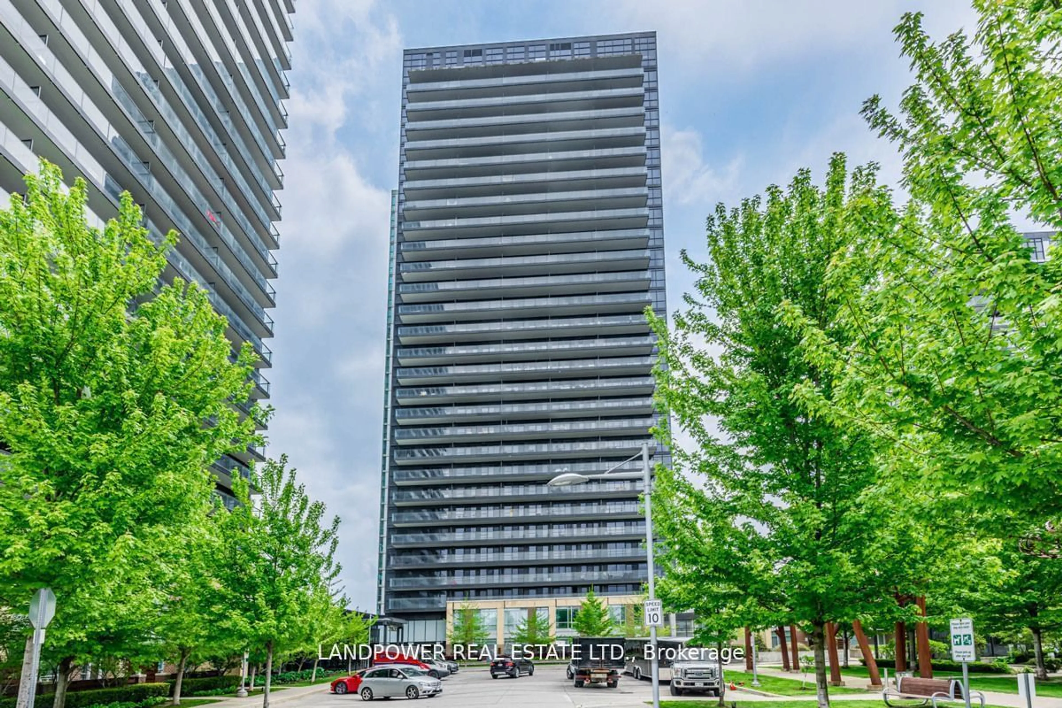19 Singer Crt #1002, Toronto, Ontario M2K 0B2
Contact us about this property
Highlights
Estimated ValueThis is the price Wahi expects this property to sell for.
The calculation is powered by our Instant Home Value Estimate, which uses current market and property price trends to estimate your home’s value with a 90% accuracy rate.$612,000*
Price/Sqft$871/sqft
Days On Market35 days
Est. Mortgage$2,791/mth
Maintenance fees$693/mth
Tax Amount (2024)$2,267/yr
Description
Experience Urban Living In This Spacious 1+Den Condominium In Prime North York Boasting 739 sqft(interior)+103sqft(balcony) As Per Builder's Plan. Highlights: Modern Kitchen With Oversized Island, Unobstructed South-facing View, Versatile Den Perfect for Home Office Or As Extra Bedroom. Featuring Recent Upgrades Like Fresh Paint, New Flooring, New Light Fixtures And Upgraded Stove And Dishwasher. Enjoy 24/7 Security, Indoor Pool, Large Gym, Basketball And Badminton Court, Yoga Room, Karaoke Lounge, Movie Room, Play Room And Pet Spa. Includes: 1 Extra Large Underground Parking Spot And 1 Locker. Conveniently Located Near TTC Subway Stations (Bessarion & Leslie), Oriole Go Station, NYG Hospital, IKEA, Canadian Tire, Neighborhood Parks, Ravine And The Newly Built Community Center and Library. Easy Access To Highways 401 & 404. Close to Bayview Village Shopping Center, Fairview Mall, And Medical Offices. Great Home for First-time Buyers, Couples, Empty-nesters, Or Young Families Alike.
Property Details
Interior
Features
Flat Floor
Dining
4.96 x 3.86Window Flr to Ceil / Combined W/Living / Vinyl Floor
Bathroom
0.00 x 0.004 Pc Bath / Ceramic Floor / Led Lighting
Kitchen
0.00 x 0.00Centre Island / Granite Counter / Modern Kitchen
Den
3.67 x 2.63Vinyl Floor / Led Lighting / Led Lighting
Exterior
Features
Parking
Garage spaces 1
Garage type Underground
Other parking spaces 0
Total parking spaces 1
Condo Details
Amenities
Concierge, Gym, Indoor Pool, Party/Meeting Room, Sauna, Visitor Parking
Inclusions
Property History
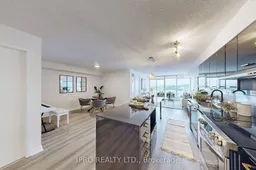 40
40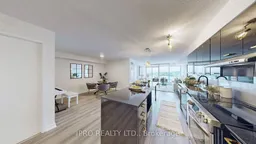 39
39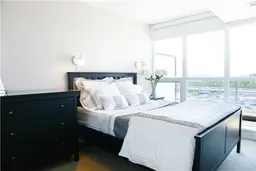 13
13Get up to 1% cashback when you buy your dream home with Wahi Cashback

A new way to buy a home that puts cash back in your pocket.
- Our in-house Realtors do more deals and bring that negotiating power into your corner
- We leverage technology to get you more insights, move faster and simplify the process
- Our digital business model means we pass the savings onto you, with up to 1% cashback on the purchase of your home
