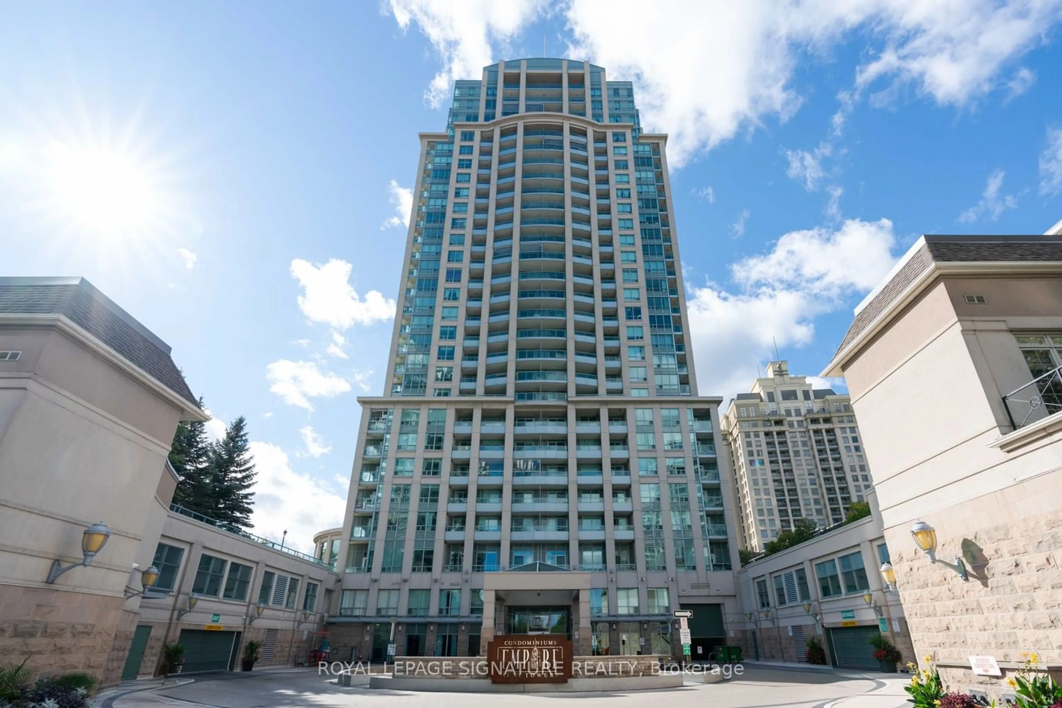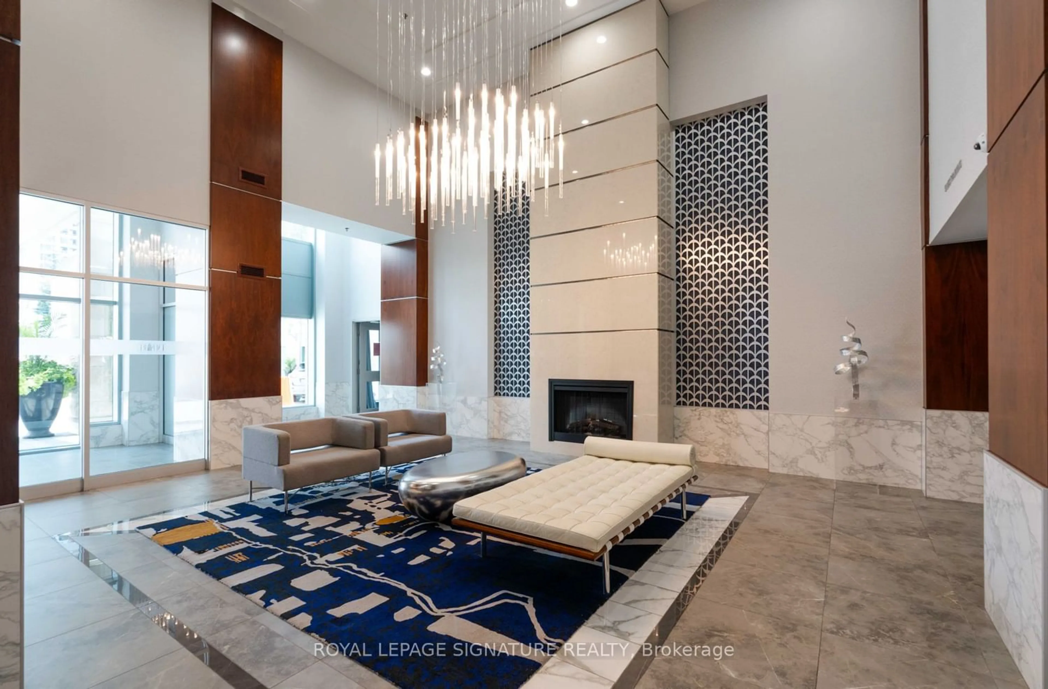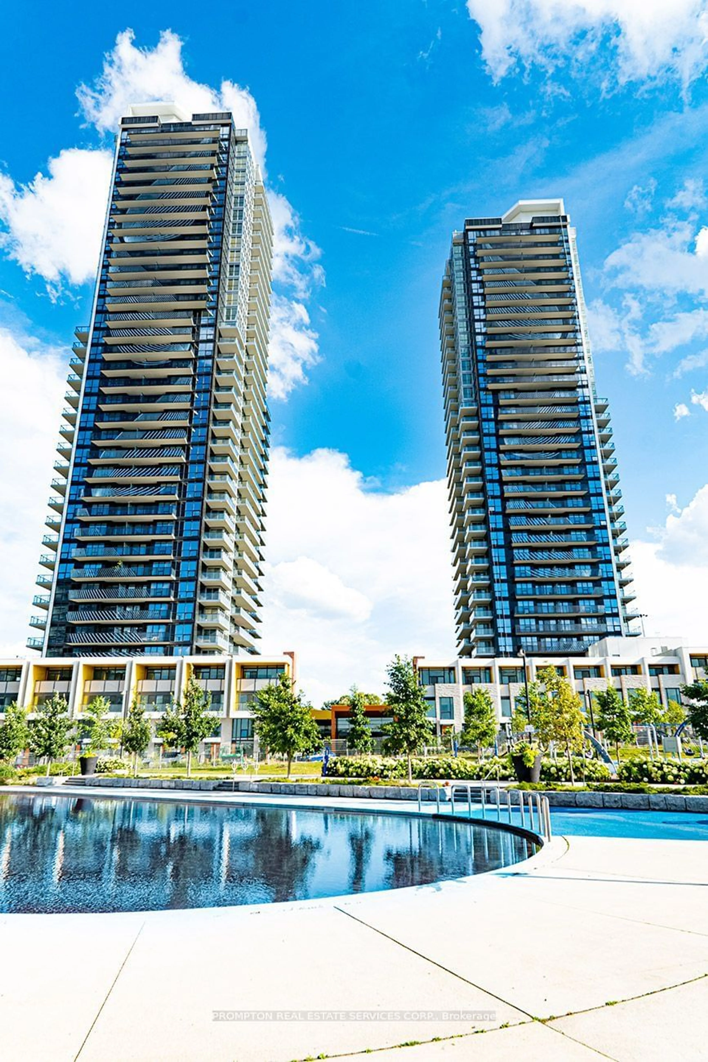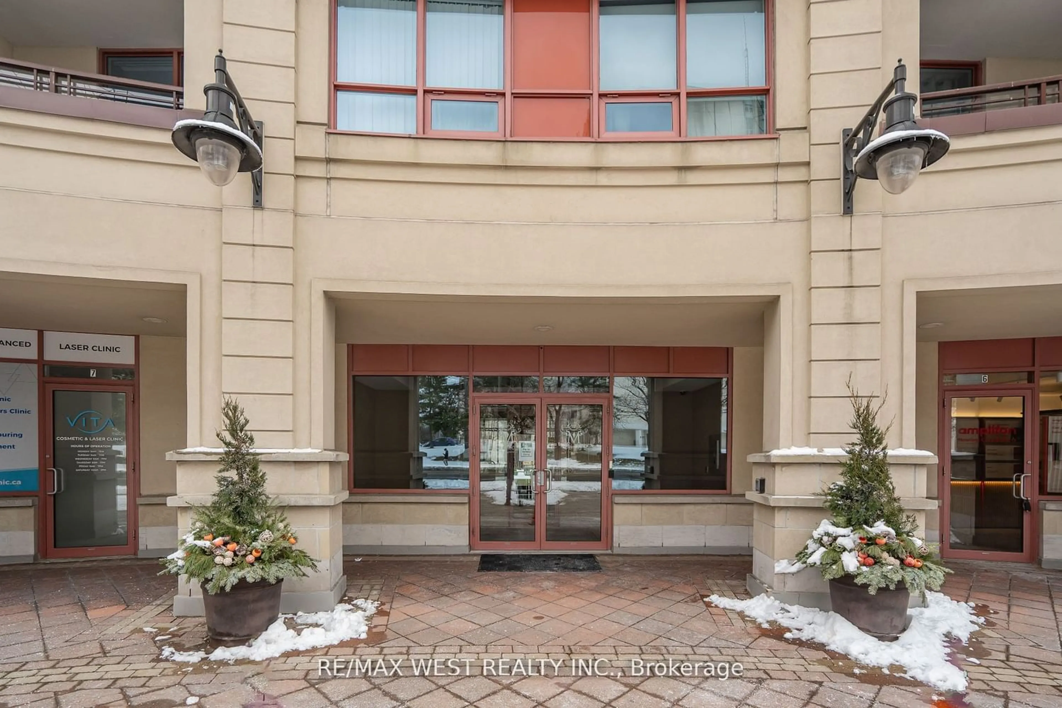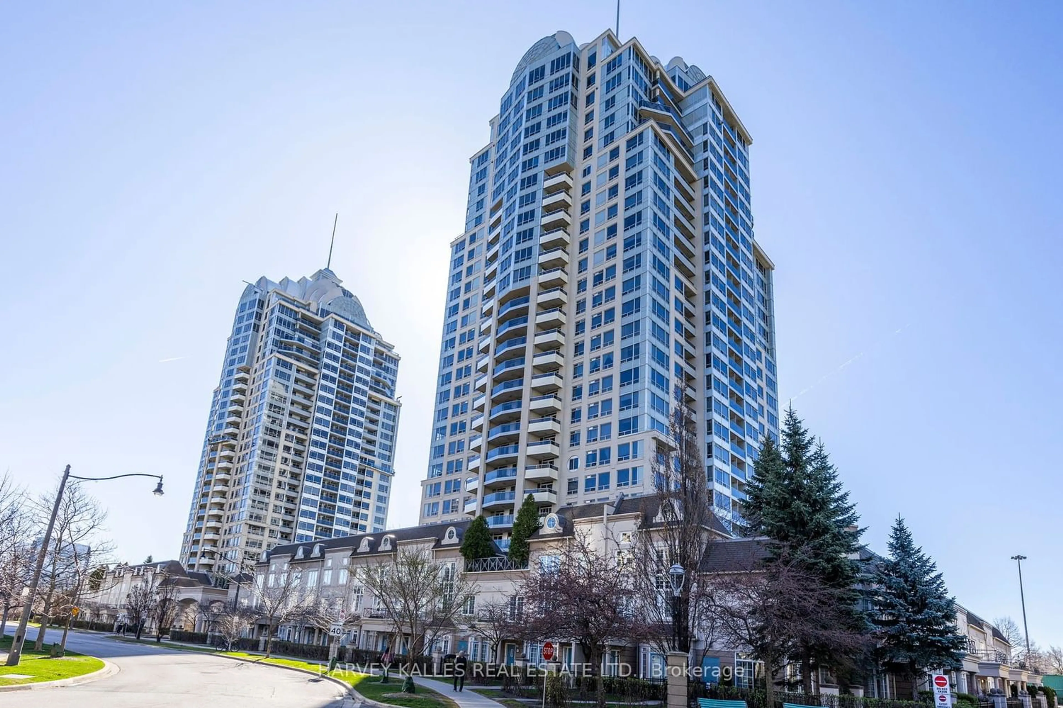17 Barberry Pl #1615, Toronto, Ontario M2K 3E2
Contact us about this property
Highlights
Estimated ValueThis is the price Wahi expects this property to sell for.
The calculation is powered by our Instant Home Value Estimate, which uses current market and property price trends to estimate your home’s value with a 90% accuracy rate.$648,000*
Price/Sqft$1,065/sqft
Days On Market14 days
Est. Mortgage$3,414/mth
Maintenance fees$625/mth
Tax Amount (2023)$2,392/yr
Description
Beautifully renovated 1 bedroom + den with 2 full bathrooms in sought after Empire Condos in Bayview Village! This impressive 765 sqft. suite features a modern kitchen with quartz waterfall countertop, matching backsplash, breakfast bar, stainless steel appliances, and built-in pantry. Open concept living and dining room with smooth ceilings, crown moulding, and modern waterproof laminate flooring. Enjoy your peaceful morning coffee or relaxing evening meal on your expansive private balcony with sweeping panoramic views. Large bedroom with wraparound windows, custom built-in cabinet, double closet, and updated 4-piece ensuite. Spacious den with french doors and privacy blinds perfect for home office or overnight guests. Foyer with updated 3-piece bathroom, double closet, and laundry. Fantastic building with various upgrades including lobby, amenities, and front entry circle landscaping underway. Amazing amenities incl. 24 hr concierge, indoor pool, gym, party room, outdoor terrace with BBQs, guest suites, movie room, virtual golf, games room, plus the building has it's own park! Premium location steps to Bayview Subway Station, Bayview Village Mall, Loblaws, Pusateri's, YMCA, parks, HWY 401, + more! Premium parking and locker included. Pet friendly building. Visitor Parking. See Virtual tour.
Property Details
Interior
Features
Flat Floor
Foyer
2.08 x 2.92Double Closet / 3 Pc Bath / Ceramic Floor
Living
5.16 x 3.61Combined W/Dining / W/O To Balcony / Laminate
Dining
5.16 x 3.61Combined W/Living / Crown Moulding / Laminate
Kitchen
3.33 x 3.61Quartz Counter / Breakfast Bar / Stainless Steel Appl
Exterior
Features
Parking
Garage spaces 1
Garage type Underground
Other parking spaces 0
Total parking spaces 1
Condo Details
Amenities
Concierge, Guest Suites, Gym, Indoor Pool, Party/Meeting Room, Rooftop Deck/Garden
Inclusions
Property History
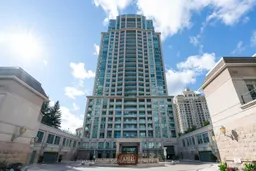 40
40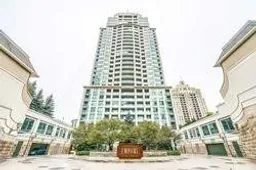 20
20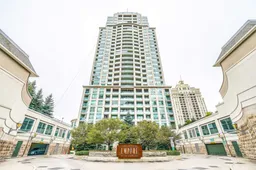 20
20Get an average of $10K cashback when you buy your home with Wahi MyBuy

Our top-notch virtual service means you get cash back into your pocket after close.
- Remote REALTOR®, support through the process
- A Tour Assistant will show you properties
- Our pricing desk recommends an offer price to win the bid without overpaying
