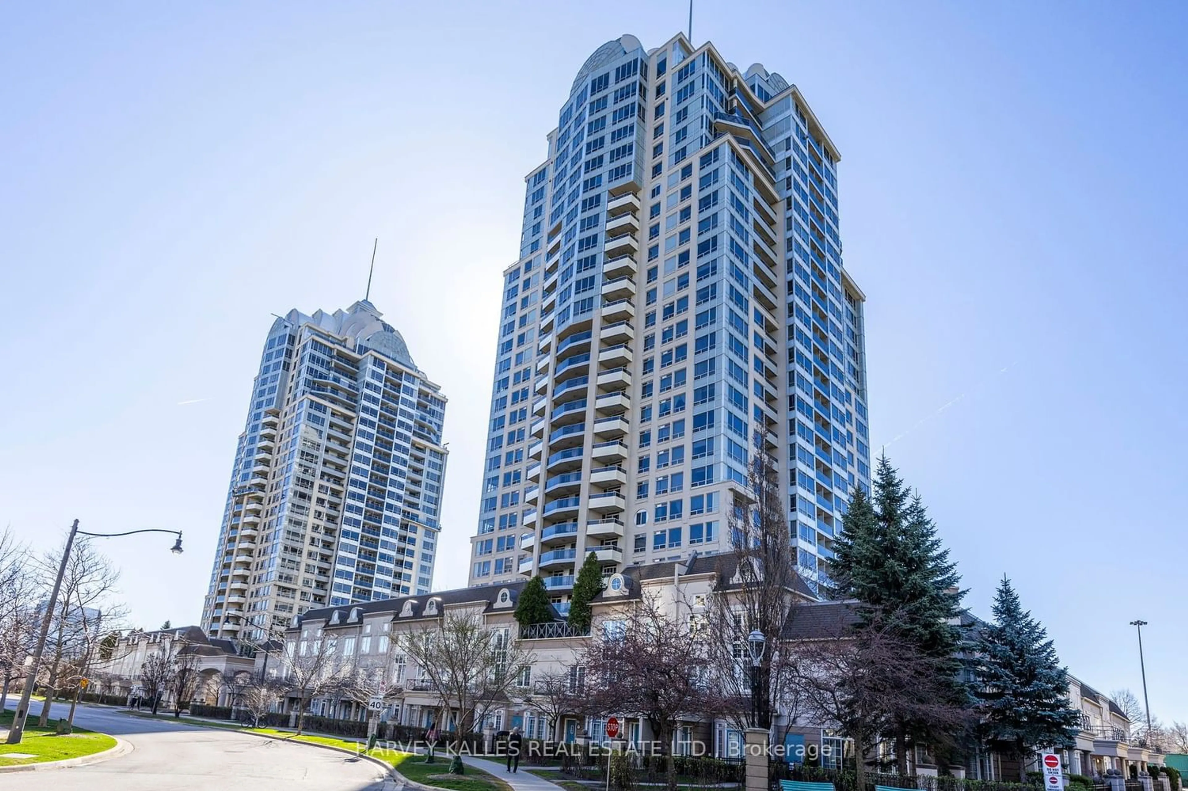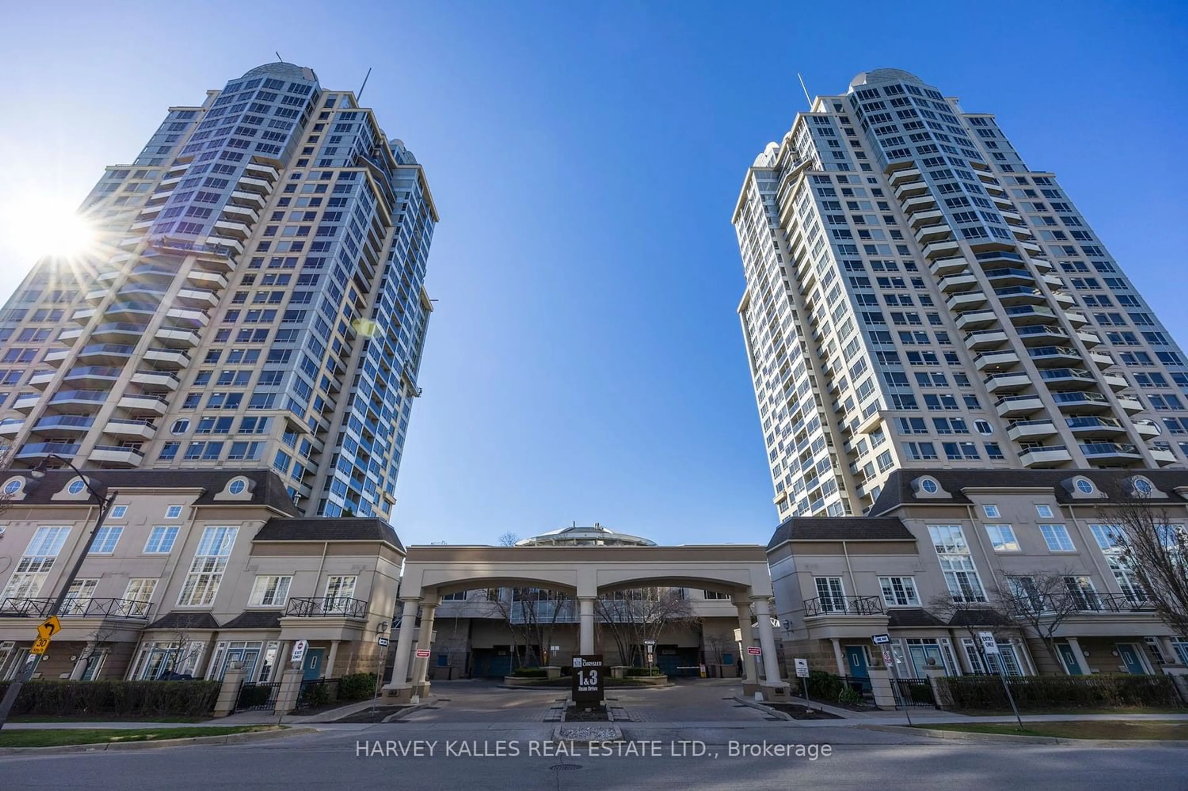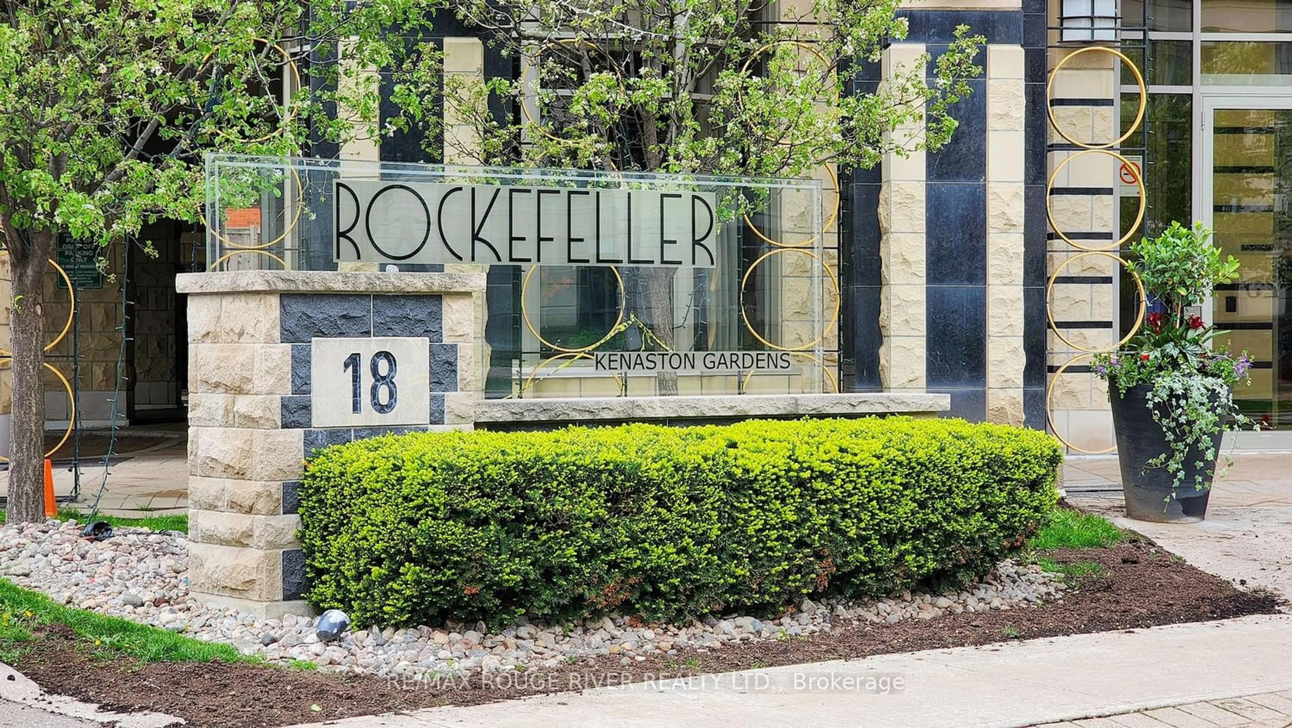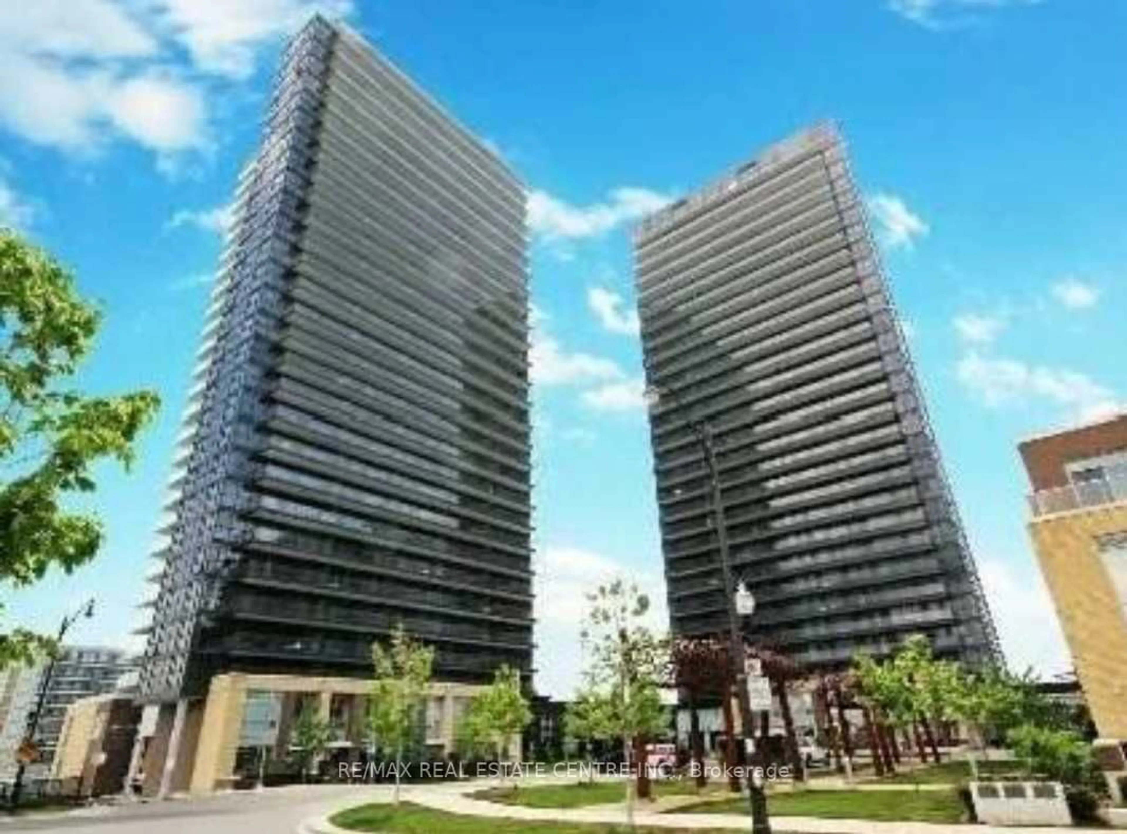1 Rean Dr #307, Toronto, Ontario M2K 3C1
Contact us about this property
Highlights
Estimated ValueThis is the price Wahi expects this property to sell for.
The calculation is powered by our Instant Home Value Estimate, which uses current market and property price trends to estimate your home’s value with a 90% accuracy rate.$531,000*
Price/Sqft$1,079/sqft
Days On Market16 days
Est. Mortgage$2,525/mth
Maintenance fees$588/mth
Tax Amount (2024)$1,879/yr
Description
Welcome to superior living in this fully renovated and impeccably cared for large 1 bedroom open concept plan sitting at approximately 588sf plus balcony and offering a total living space of approximately 622sf at the esteemed Ny Towers Chrysler building by Daniels. Enjoy this top to bottom professionally renovated unit featuring new engineered flooring through out, a fully remodelled 4-piece bath, new vanity, tiles surround and glass enclosure. New custom kitchen featuring modern quartz countertop with herringbone backsplash, breakfast bar, upgraded stainless appliances(2020). Additional updated accents included a tiled feature wall, zebra roller blinds, modern light fixtures and two custom sliding doors offering space optimization and leaving it the perfect turn key unit - convenience, luxury and comfort at its finest.
Property Details
Interior
Features
Ground Floor
Prim Bdrm
3.80 x 2.58Hardwood Floor / W/I Closet / Sliding Doors
Living
7.05 x 3.45Hardwood Floor / W/O To Balcony / Renovated
Dining
7.05 x 3.45Hardwood Floor / Combined W/Living / Open Concept
Kitchen
2.45 x 2.25Stainless Steel Appl / Quartz Counter / Renovated
Exterior
Features
Parking
Garage spaces 1
Garage type Underground
Other parking spaces 0
Total parking spaces 1
Condo Details
Amenities
Concierge, Guest Suites, Gym, Indoor Pool, Sauna
Inclusions
Property History
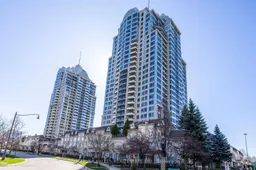 40
40Get an average of $10K cashback when you buy your home with Wahi MyBuy

Our top-notch virtual service means you get cash back into your pocket after close.
- Remote REALTOR®, support through the process
- A Tour Assistant will show you properties
- Our pricing desk recommends an offer price to win the bid without overpaying
