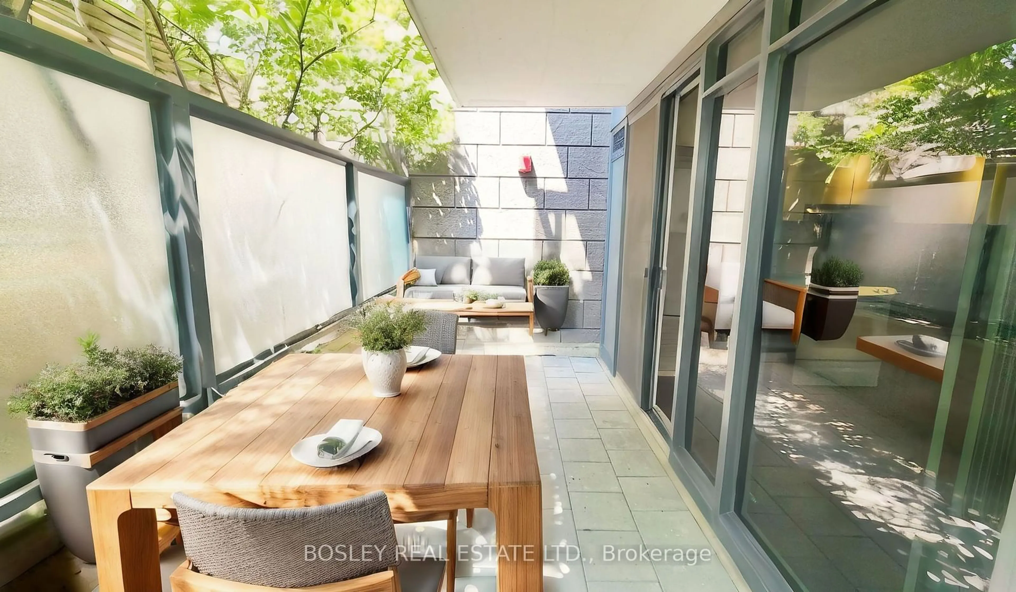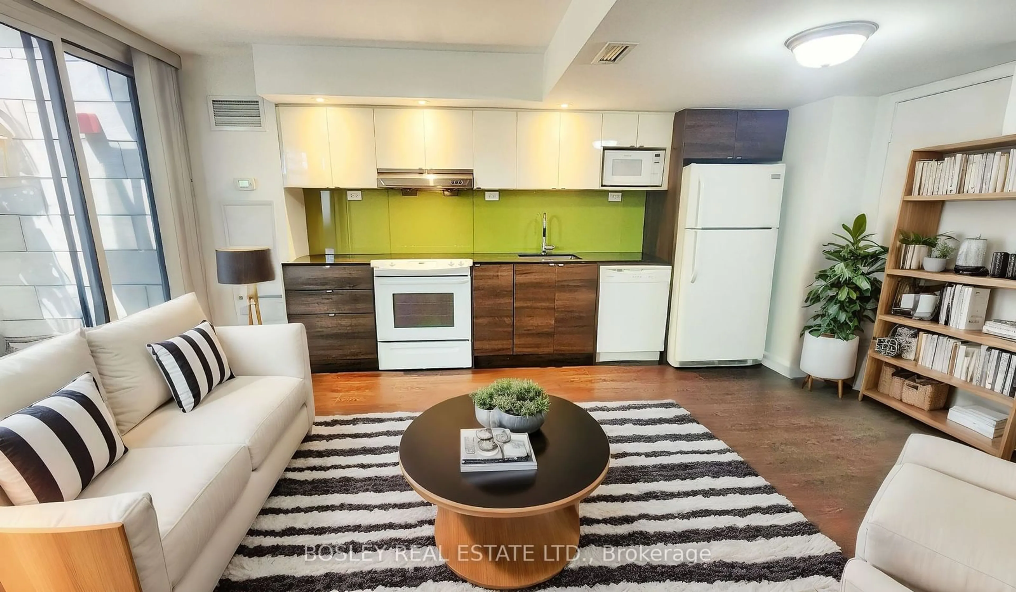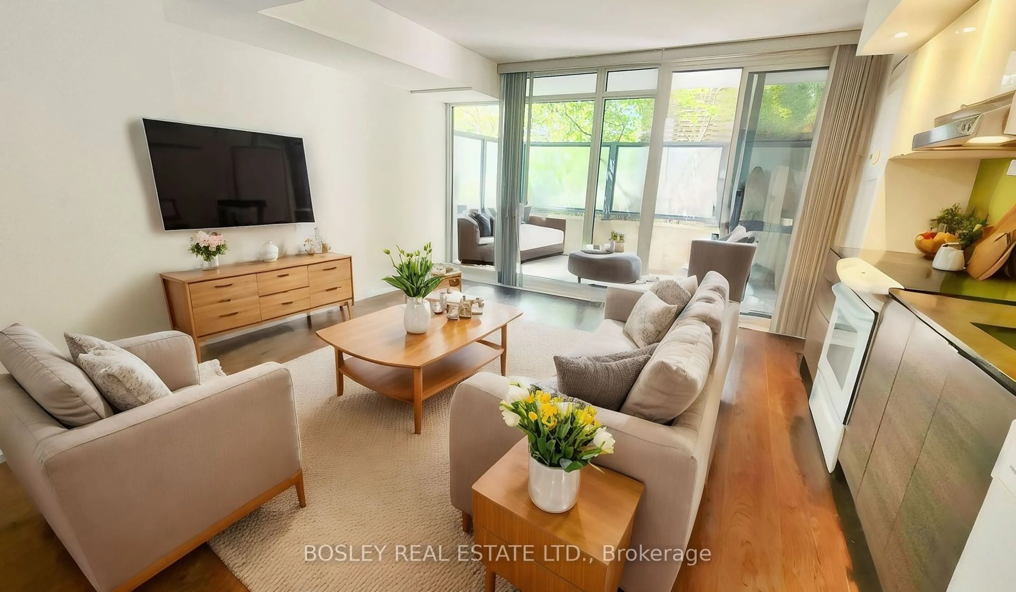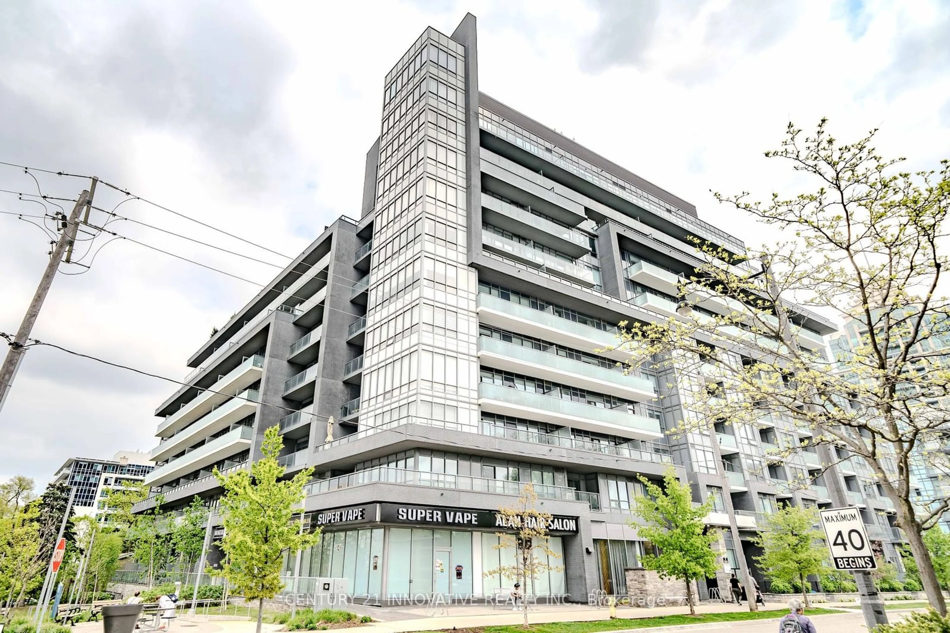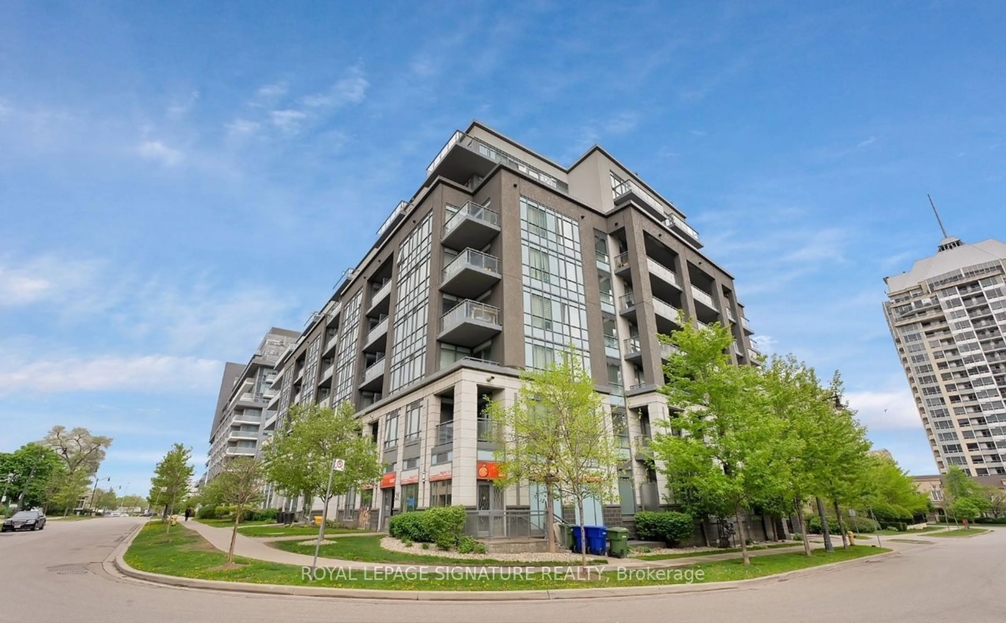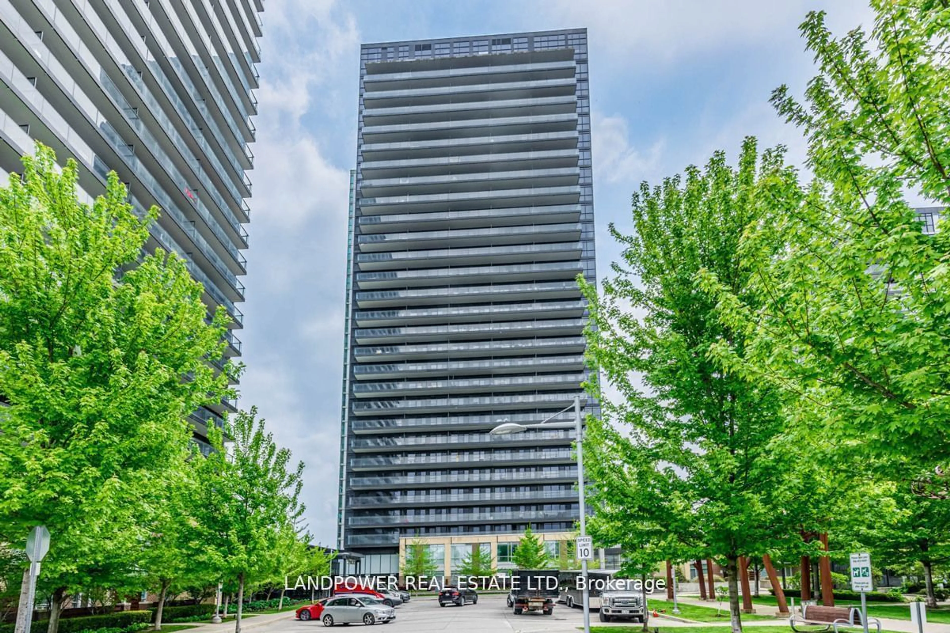121 McMahon Dr #318, Toronto, Ontario M2K 0C1
Contact us about this property
Highlights
Estimated ValueThis is the price Wahi expects this property to sell for.
The calculation is powered by our Instant Home Value Estimate, which uses current market and property price trends to estimate your home’s value with a 90% accuracy rate.$525,000*
Price/Sqft$459/sqft
Days On Market3 days
Est. Mortgage$1,967/mth
Maintenance fees$435/mth
Tax Amount (2024)$1,731/yr
Description
First-Time Buyer Alert: Your Perfect Pied--Terre Awaits! Here's the sign you've been waiting for! Imagine hosting friends for dinner on your spacious west-facing terrace, or unwinding with a good book as the sun sets. This open-concept unit is a versatile haven, perfect for creating a cozy living room and bedroom combo. Enjoy top-notch amenities including a 24-hour concierge, steam room, sauna, gym, plunge pools, outdoor BBQ area, and even a car wash. Nestled in the vibrant Bayview Village area, this gem offers unparalleled access to the 401, Sheppard subway, North York General Hospital, Fairview Mall, and Oriole Go Station. Seize this opportunity to enter the ownership market with style and convenience!
Property Details
Interior
Features
Flat Floor
Br
4.87 x 4.27Closet / Combined W/Living / W/O To Terrace
Living
4.87 x 4.27Combined W/Kitchen / Combined W/Dining / W/O To Terrace
Kitchen
4.87 x 4.27Combined W/Br / Combined W/Living / W/O To Terrace
Dining
4.87 x 4.27Combined W/Kitchen / Combined W/Living / W/O To Terrace
Exterior
Features
Parking
Garage spaces 1
Garage type Underground
Other parking spaces 0
Total parking spaces 1
Condo Details
Inclusions
Property History
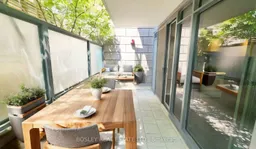 15
15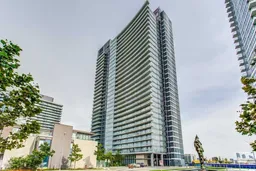 17
17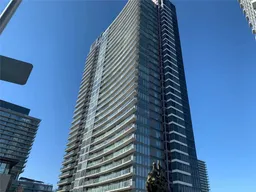 14
14Get up to 1% cashback when you buy your dream home with Wahi Cashback

A new way to buy a home that puts cash back in your pocket.
- Our in-house Realtors do more deals and bring that negotiating power into your corner
- We leverage technology to get you more insights, move faster and simplify the process
- Our digital business model means we pass the savings onto you, with up to 1% cashback on the purchase of your home
