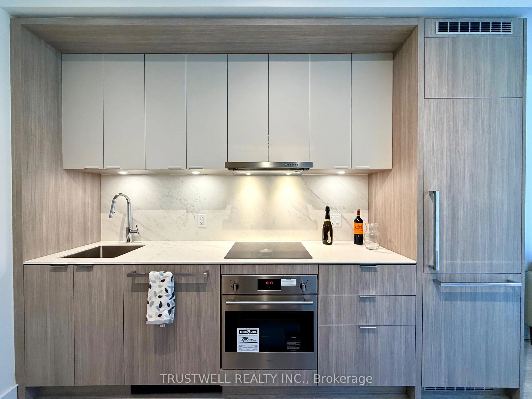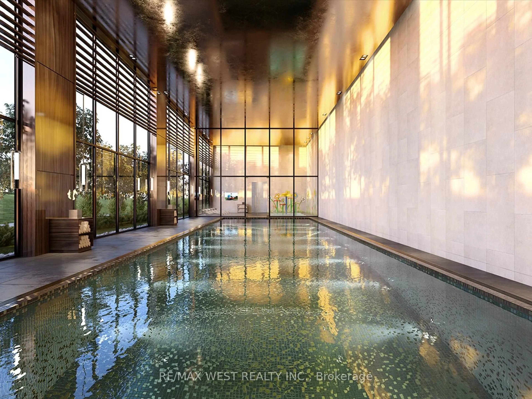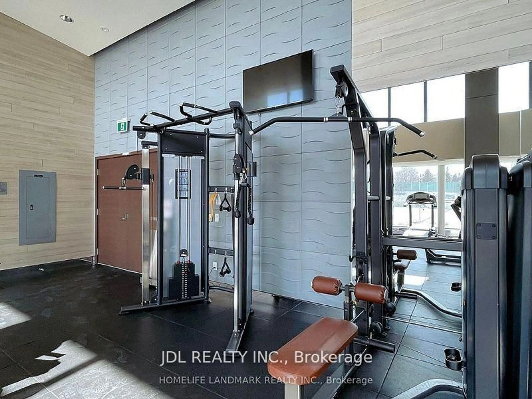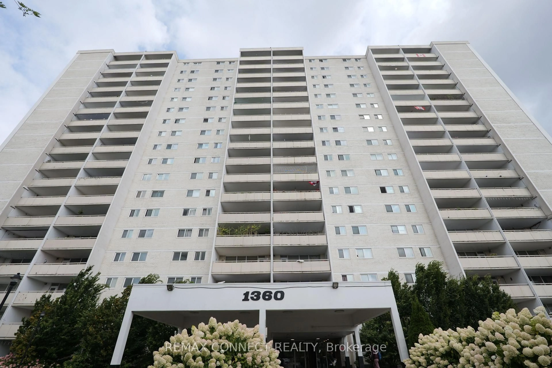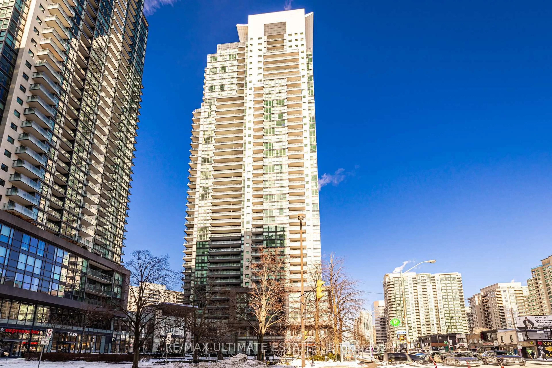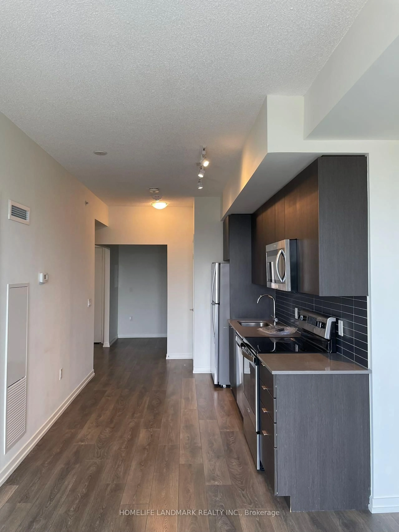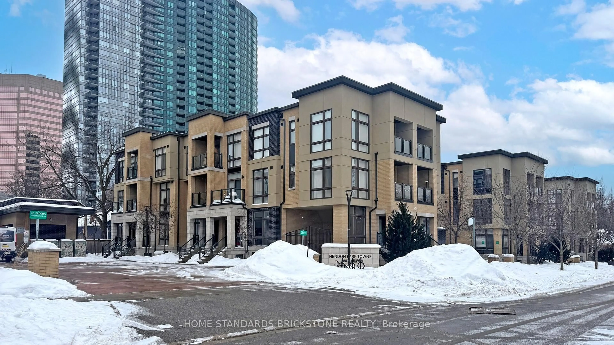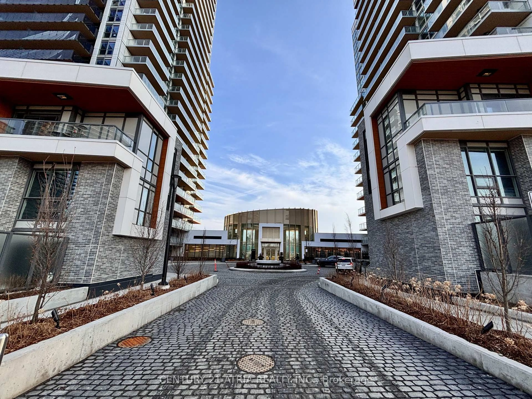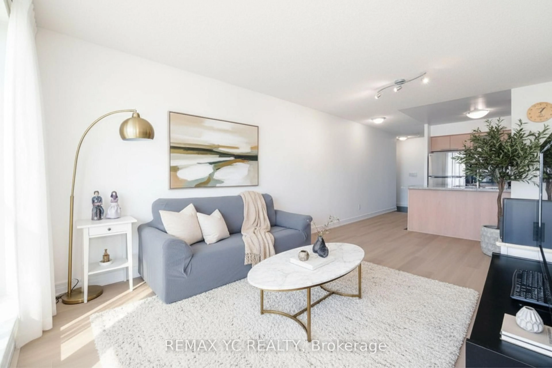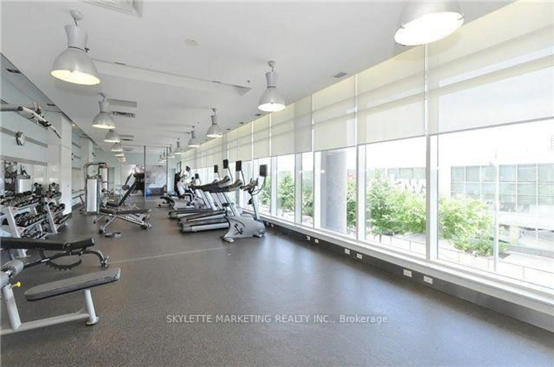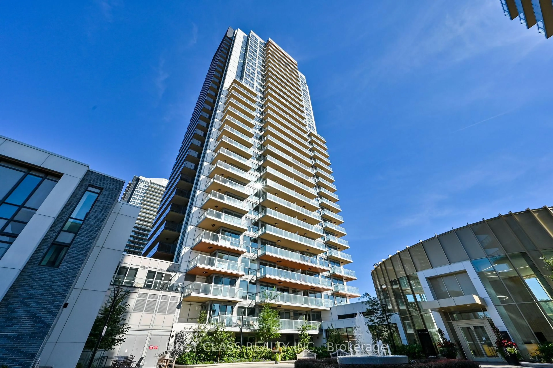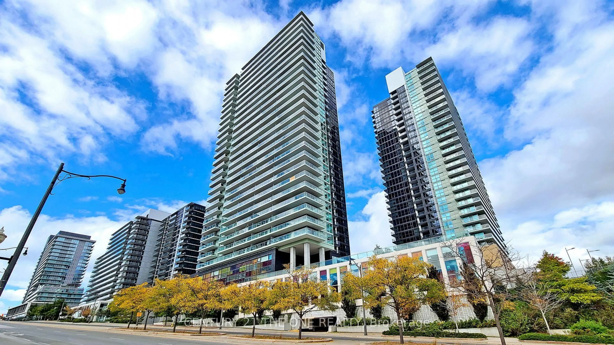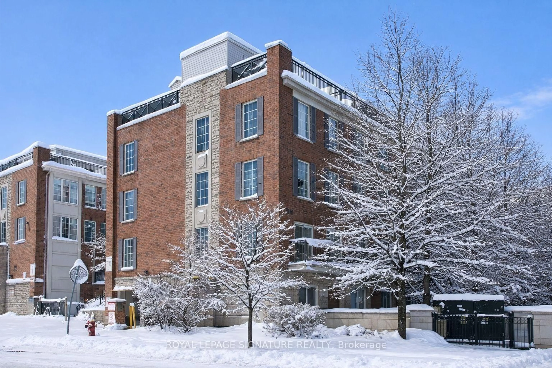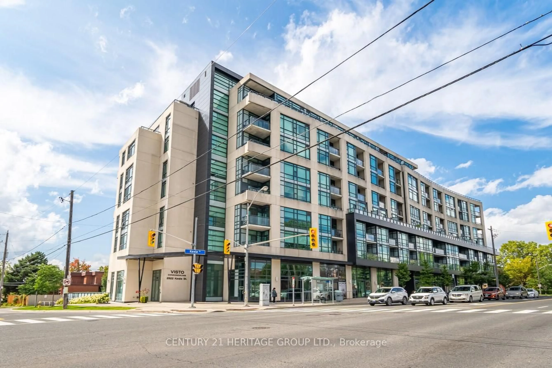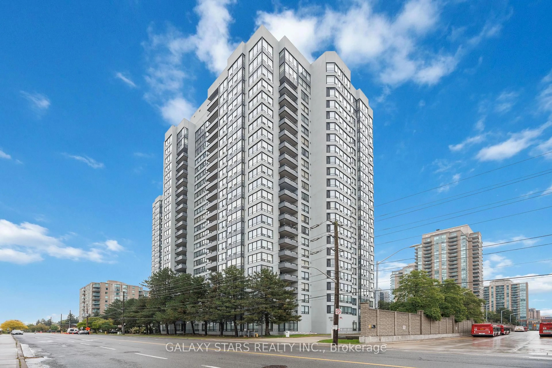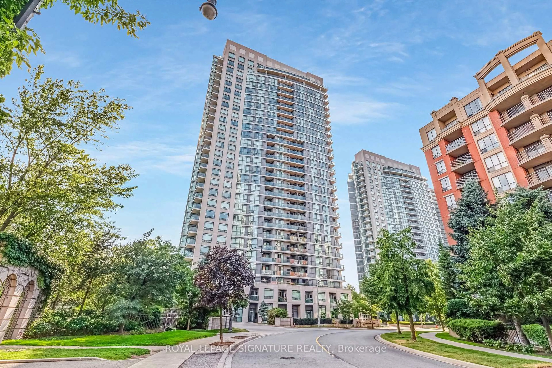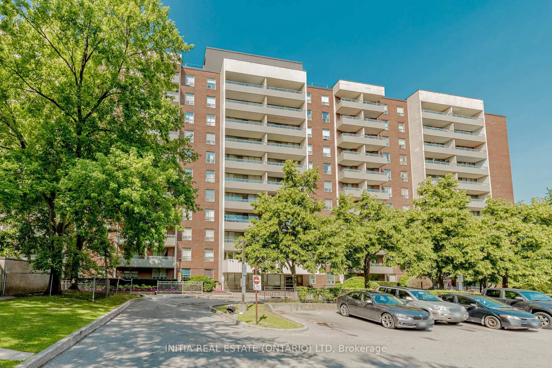Welcome to 1 Rean Dr #2211 Live Above It All in Bayview Village. Live in one of North Yorks most coveted communities the prestigious New York Towers byDaniels, directly across from Bayview Village Mall and just a short stroll to Bayview SubwayStation. This beautifully maintained 1+Den, 2-Bath suite offers the perfect blend of style,comfort, and unbeatable location.Step into a sun-drenched unit boasting CN Tower and southwest skyline views from the 22ndfloor. The smart layout includes a spacious living/dining area, modern kitchen with granite countertops, and a primary bedroom with a 4-piece ensuite and double closet. The generous denis fully enclosed and can easily be used as a second bedroom, home office, or flex space ideal for todays lifestyle.Freshly painted and meticulously cared for, this suite is bright, inviting, and move-in ready. Key Features:Approx. 700 sqft of thoughtfully designed living spaceWalk-out balcony with panoramic city views2 full bathrooms rare for a 1+1 layoutModern kitchen with full-sized appliances & granite countersSpacious den that functions like a second bedroom or officeFreshly painted throughout?? World-Class Amenities (ALL included in your maintenance fees):Full-sized gym with yoga & fitness classesIndoor swimming pool & saunaParty room, mini-golf & table tennisOutdoor BBQ terrace & lounge areaOn-site car wash & abundant visitor parking. Prime Location:Life at the Daniels Waldorf building truly has something for everyone! Youre steps from:Bayview Village Shopping CentreYMCA, parks, & Bayview Subway StationPublic transit and top-tier restaurants, shops & barsNorth York General Hospital & Canadian College of Naturopathic MedicineSupermarkets, library, community center, and much moreQuick access to Highways 401 & 404 makes commuting downtown or escaping the city for the weekend incredibly easy.Whether you're a first-time buyer, savvy investor, or right-sizing into a luxury building, this suite checks all the boxes!
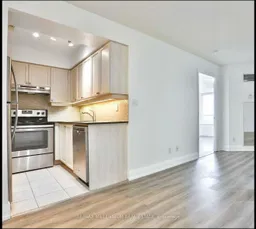 44
44

