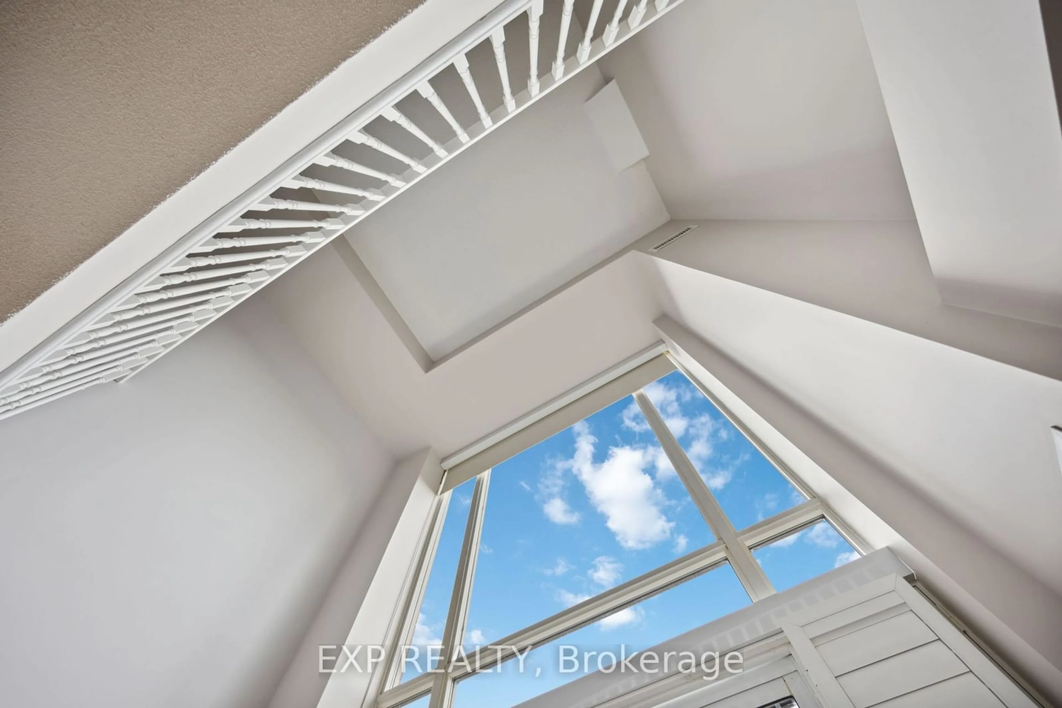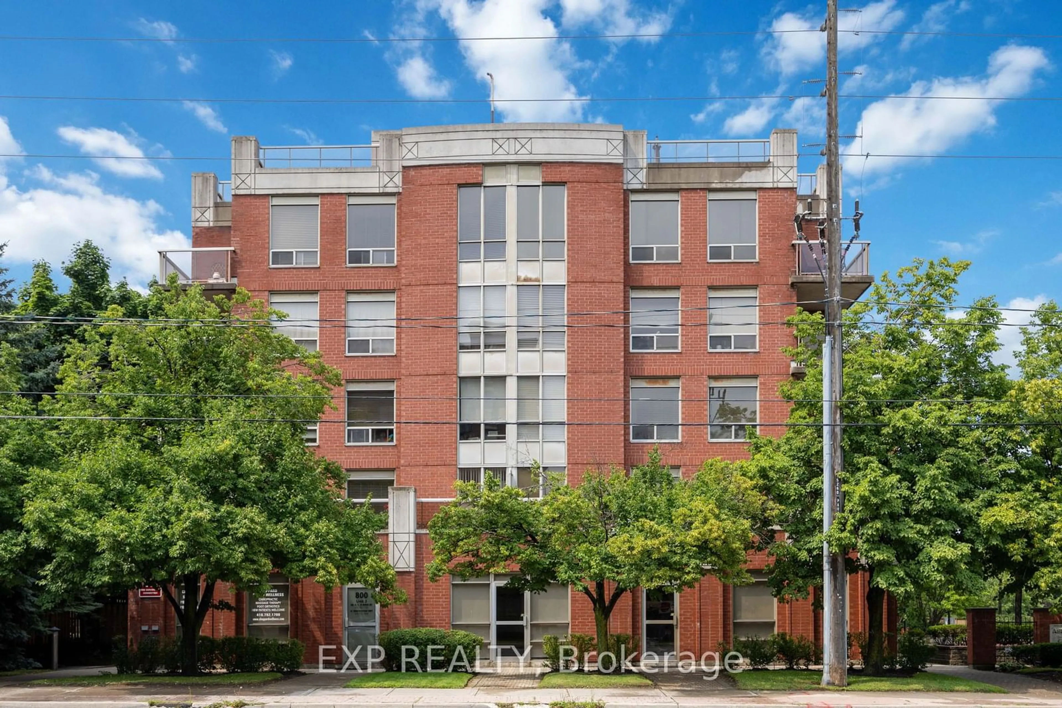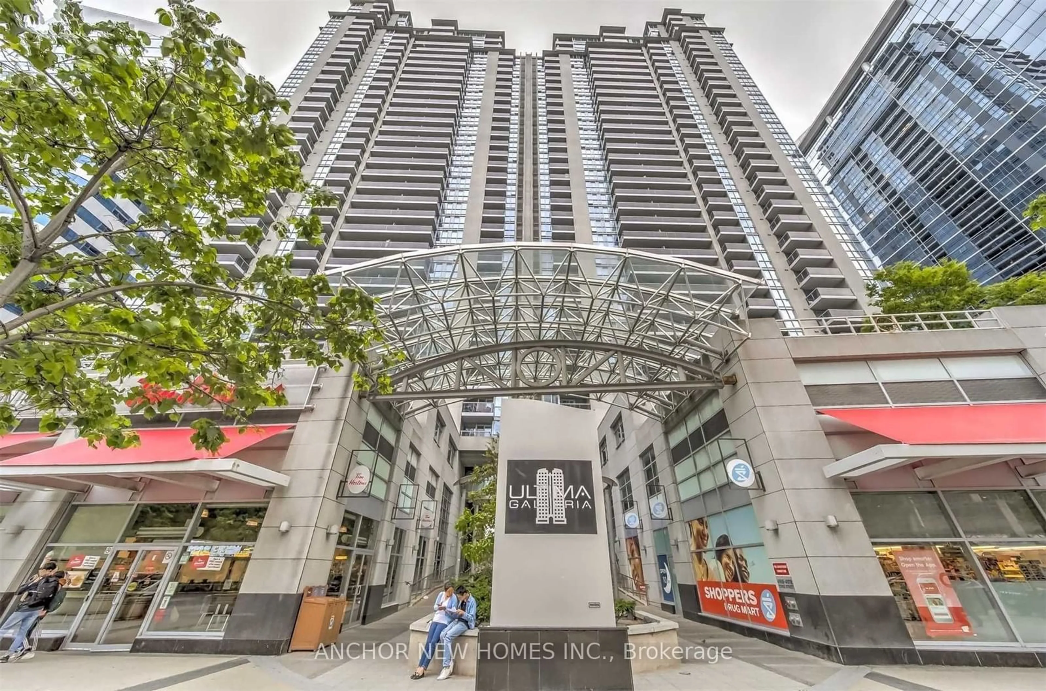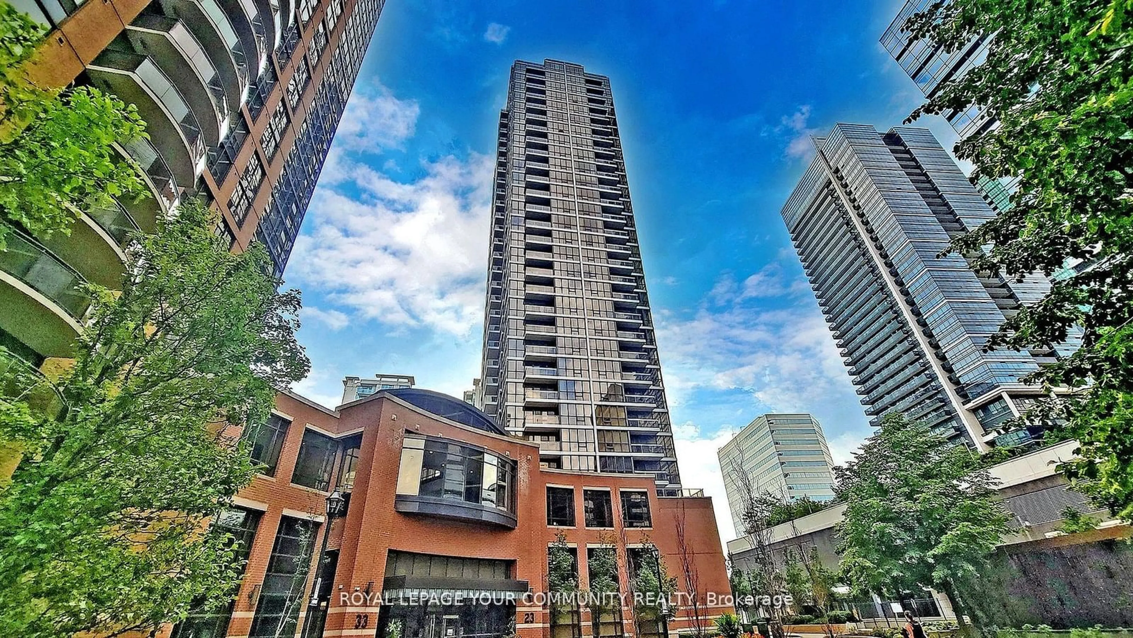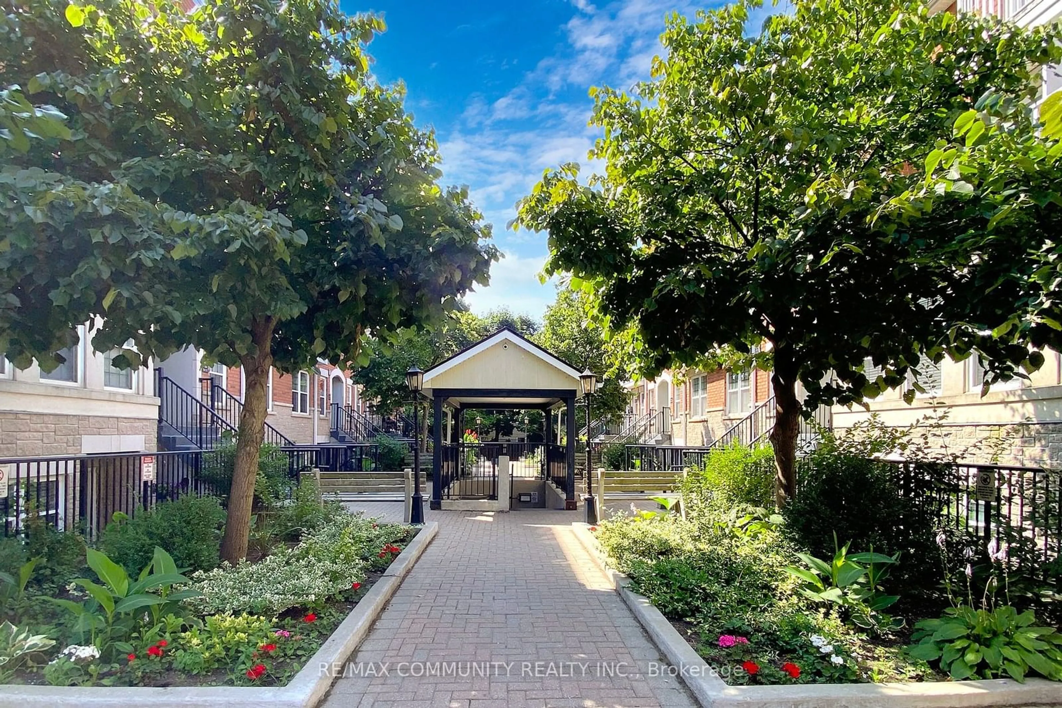800 Sheppard Ave #401, Toronto, Ontario M3H 6B4
Contact us about this property
Highlights
Estimated ValueThis is the price Wahi expects this property to sell for.
The calculation is powered by our Instant Home Value Estimate, which uses current market and property price trends to estimate your home’s value with a 90% accuracy rate.$588,000*
Price/Sqft$686/sqft
Days On Market1 day
Est. Mortgage$2,791/mth
Maintenance fees$857/mth
Tax Amount (2024)$2,124/yr
Description
Presenting a unique opportunity to own a luxurious two-story loft condo at 401-800 Sheppard Avenue West, Toronto. This exclusive residence, located on the 4th floor, features over 930 sq. ft. of thoughtfully designed living space. The unit is distinguished by its 18' open-to-above ceiling and expansive floor-to-ceiling windows, offering abundant natural light and serene views of lush trees and a private garden. A Juliette balcony adds to the charm. The den has been intelligently converted into a second bedroom, complementing the elegant hardwood floors throughout the living area and the additional bedroom. The kitchen is equipped with modern stainless steel appliances, and the bathroom has been tastefully updated, including a separate shower stall. The open-concept primary bedroom, open to the living area below, boasts a generous walk-in closet and 9' ceilings on the second floor, providing a spacious and airy feel. The property includes parking and a locker. The building is well-managed, quiet, and mature, having recently undergone renovations to common areas, giving it a contemporary look and feel. It offers excellent security, with maintenance fees covering all utilities, visitor parking, and additional amenities.
Property Details
Interior
Features
Main Floor
Living
3.25 x 3.03Hardwood Floor / Window Flr to Ceil / Juliette Balcony
Dining
3.25 x 2.18Hardwood Floor / Open Concept / O/Looks Garden
Kitchen
2.41 x 2.30Ceramic Floor / Stainless Steel Appl / Separate Rm
2nd Br
2.98 x 2.41Hardwood Floor / Separate Rm / Closet
Exterior
Features
Parking
Garage spaces 1
Garage type Underground
Other parking spaces 0
Total parking spaces 1
Condo Details
Amenities
Gym, Party/Meeting Room, Sauna, Visitor Parking
Inclusions
Property History
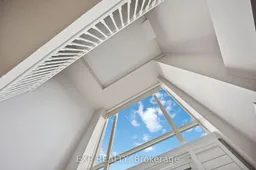 39
39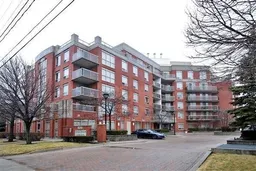 19
19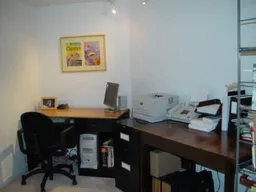 9
9Get up to 1% cashback when you buy your dream home with Wahi Cashback

A new way to buy a home that puts cash back in your pocket.
- Our in-house Realtors do more deals and bring that negotiating power into your corner
- We leverage technology to get you more insights, move faster and simplify the process
- Our digital business model means we pass the savings onto you, with up to 1% cashback on the purchase of your home
