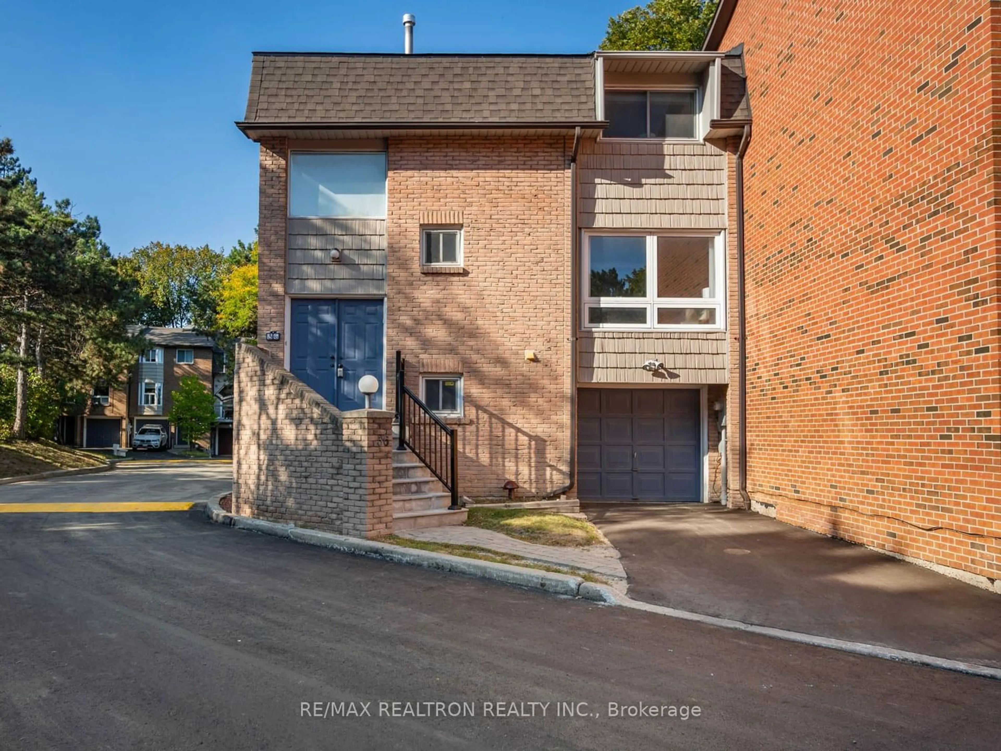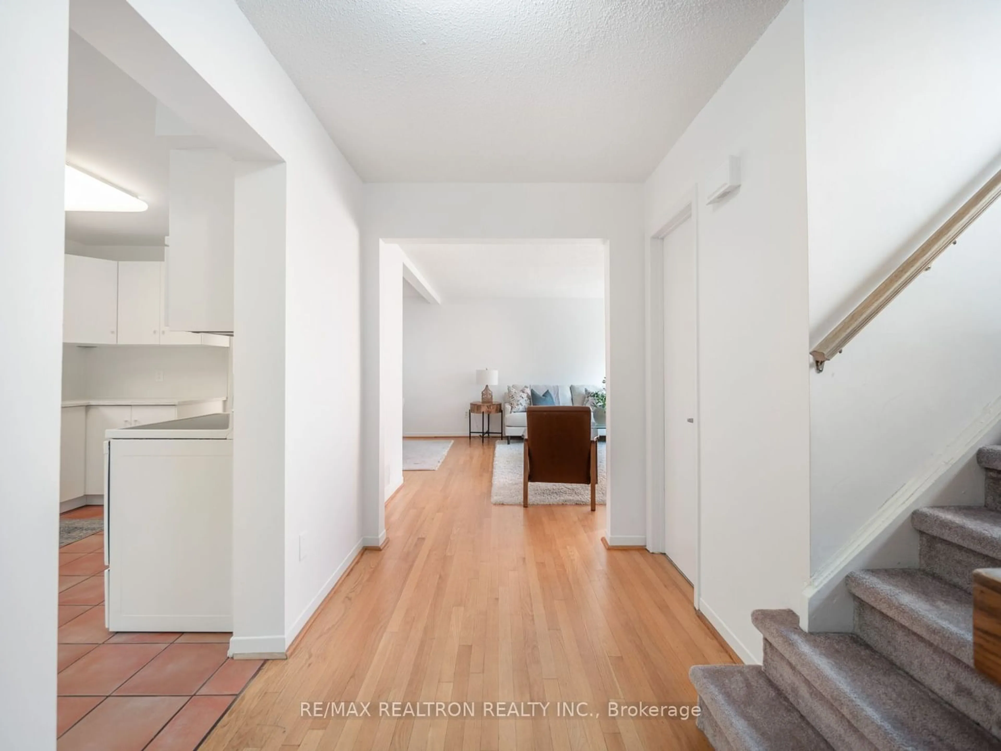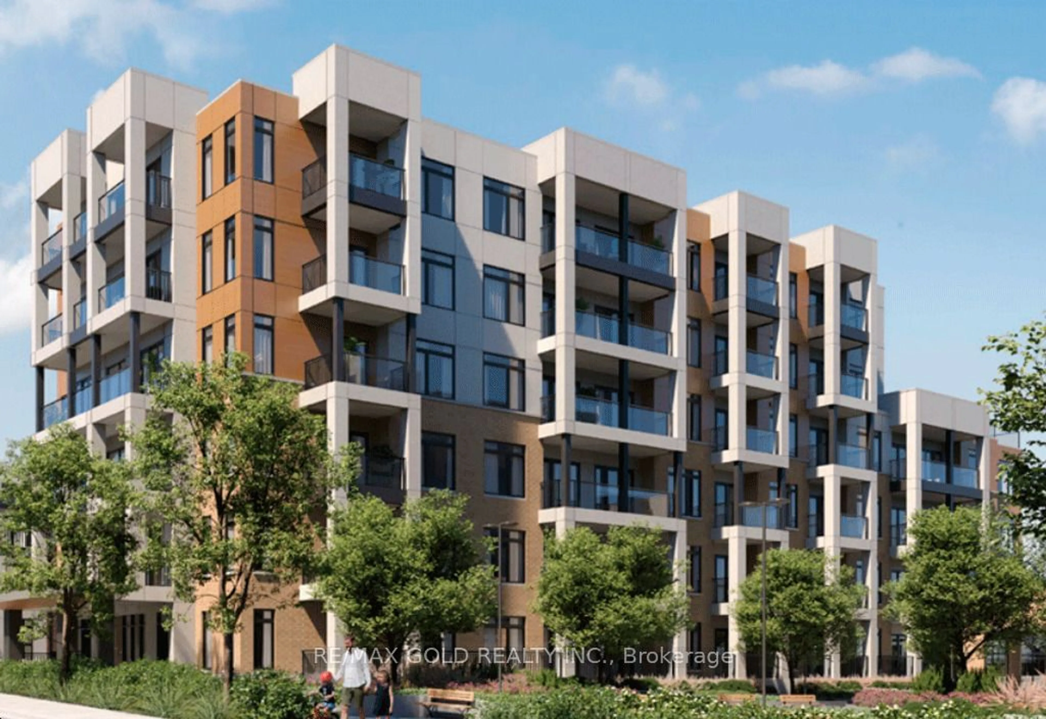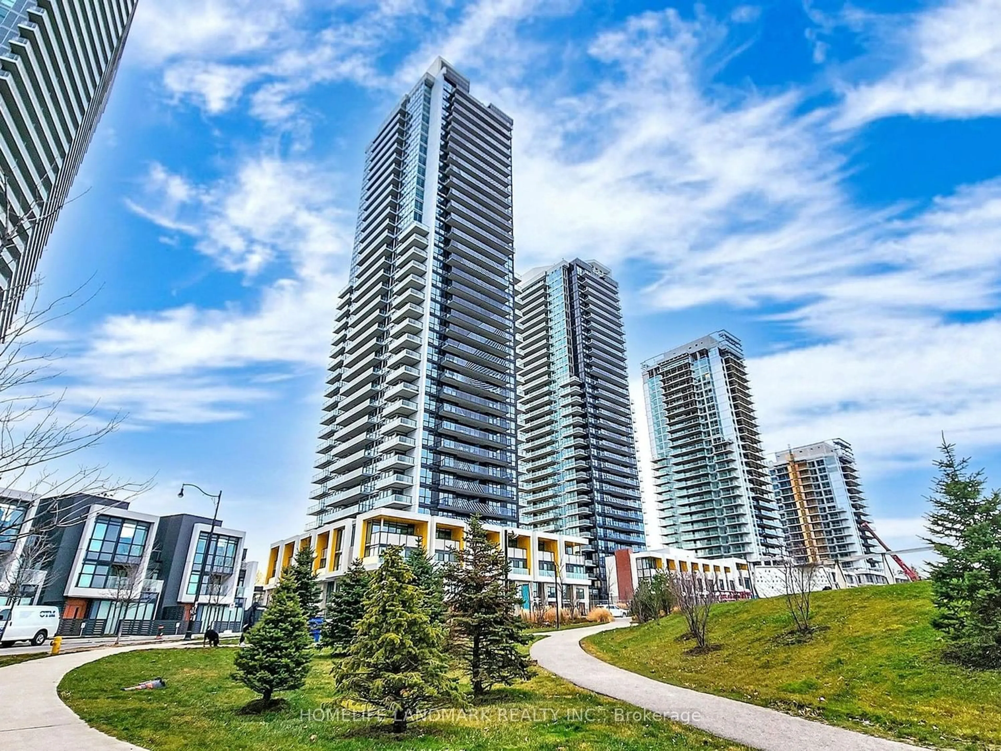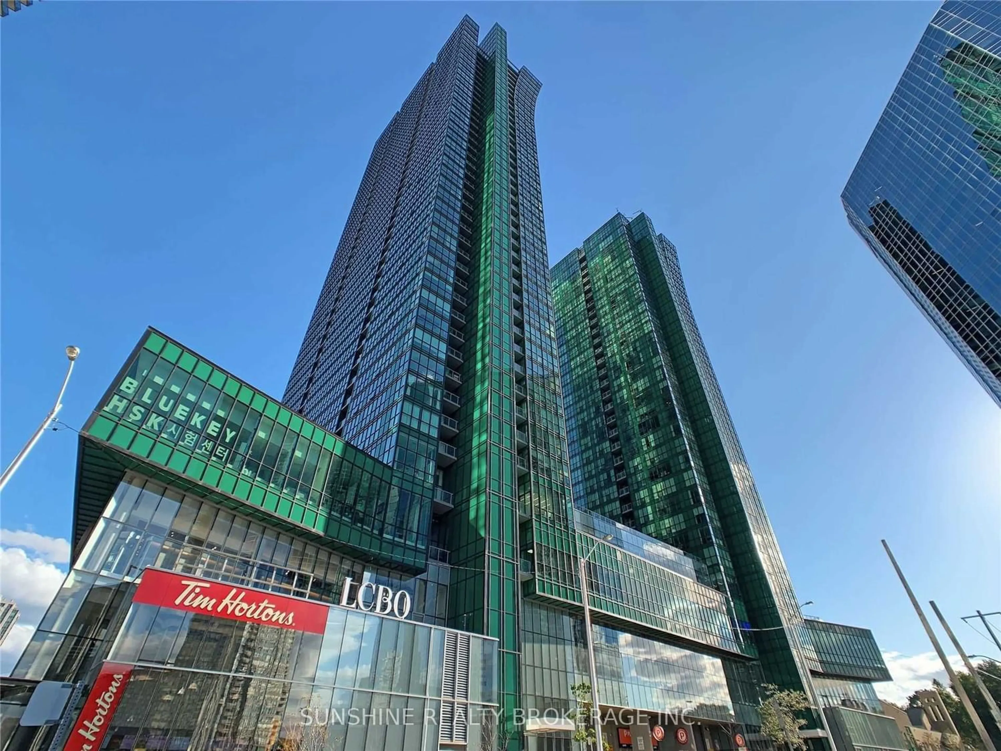36 Wild Ginger Way #36, Toronto, Ontario M3H 5X1
Contact us about this property
Highlights
Estimated ValueThis is the price Wahi expects this property to sell for.
The calculation is powered by our Instant Home Value Estimate, which uses current market and property price trends to estimate your home’s value with a 90% accuracy rate.$770,000*
Price/Sqft$578/sqft
Days On Market17 days
Est. Mortgage$3,706/mth
Maintenance fees$810/mth
Tax Amount (2023)$3,637/yr
Description
Do not miss this unbeatable value and your rare opportunity to live in the heart of Toronto in a spacious 3 bedroom end unit townhome with private backyard and garage, all for under $900,000. The bright and open main floor welcomes you home as you live and entertain in your home. The large eat in kitchen provides space for the home chef to to work and offers a walk out onto your private raised patio. 3 large bedrooms, and a 3 pc ensuite offer the space and privacy for your growing family. The lower level includes a second walk out to a private backyard terrace. Unique to this end unit is only a partial connecting wall as well as prime location within the complex. The private driveway and garage round out the long list of features waiting for your family. Steps to shopping, transit, JCC community centre, schools parks and more. A great home and community for you to grow your family in.
Property Details
Interior
Features
Main Floor
Kitchen
2.63 x 3.05W/O To Terrace / Eat-In Kitchen / Walk Through
Family
2.23 x 3.05W/O To Yard / Broadloom / Brick Fireplace
Living
Hardwood Floor / Large Window / Combined W/Dining
Dining
4.47 x 4.00Hardwood Floor / Combined W/Living
Exterior
Features
Parking
Garage spaces 1
Garage type Built-In
Other parking spaces 1
Total parking spaces 2
Condo Details
Inclusions
Property History
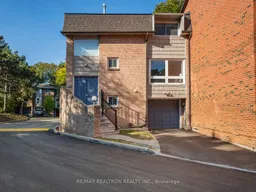 28
28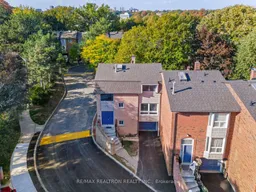 24
24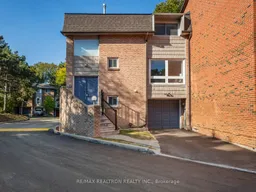 22
22Get an average of $10K cashback when you buy your home with Wahi MyBuy

Our top-notch virtual service means you get cash back into your pocket after close.
- Remote REALTOR®, support through the process
- A Tour Assistant will show you properties
- Our pricing desk recommends an offer price to win the bid without overpaying
