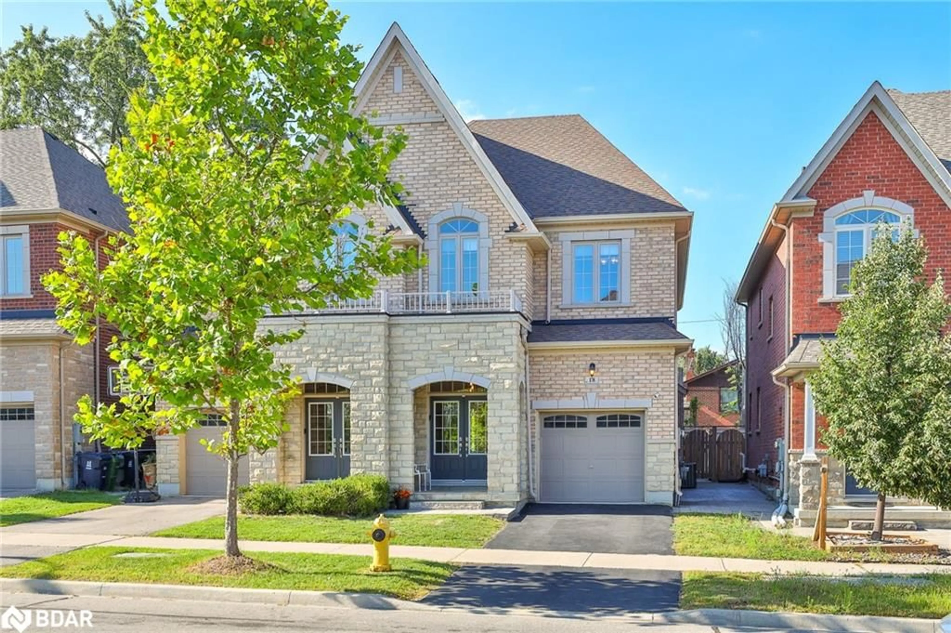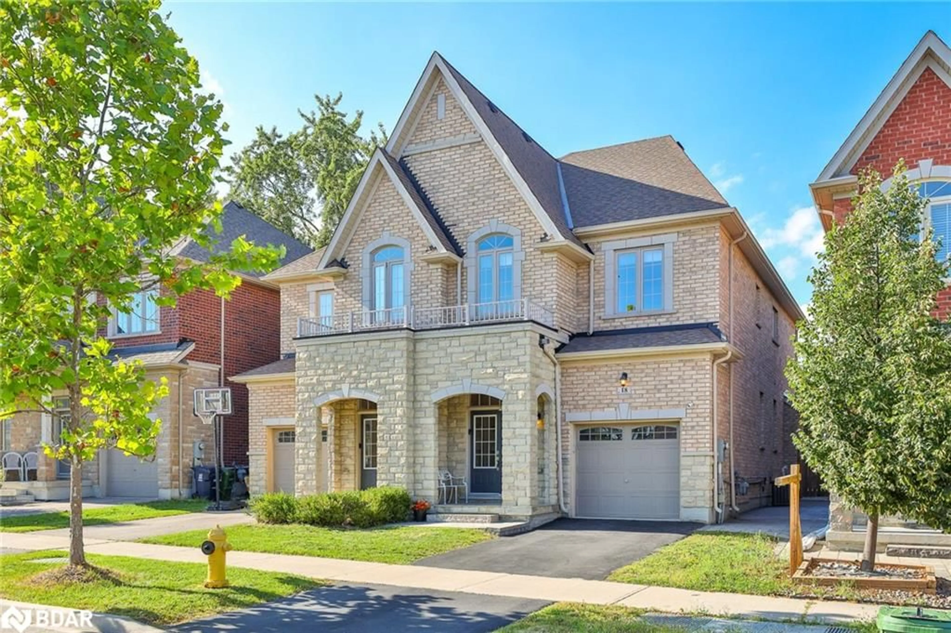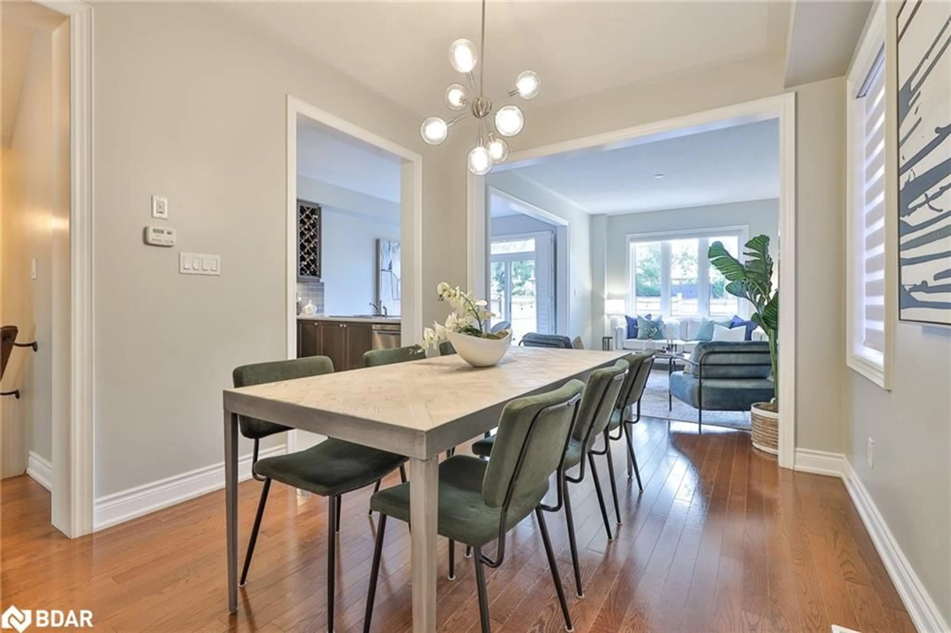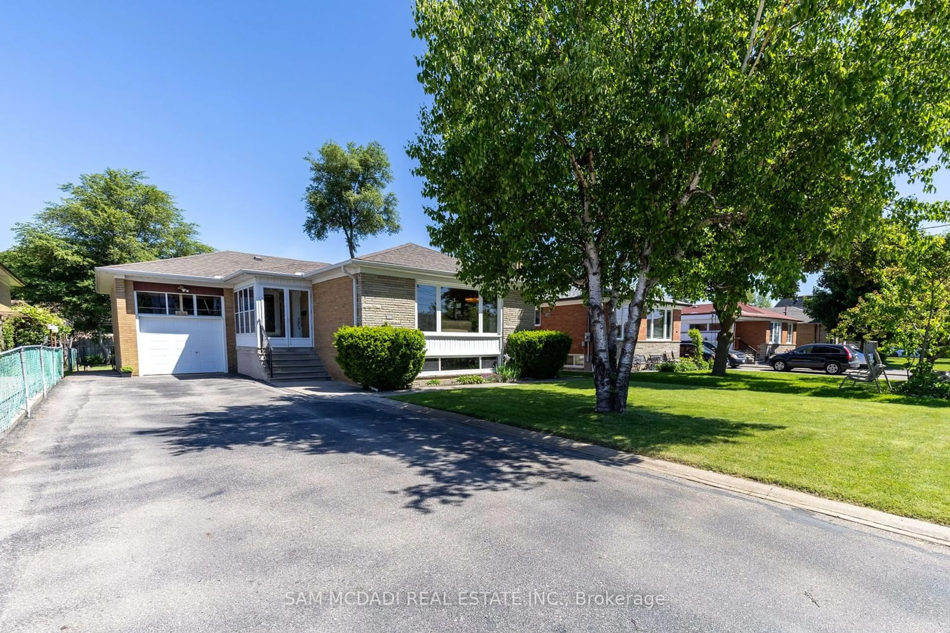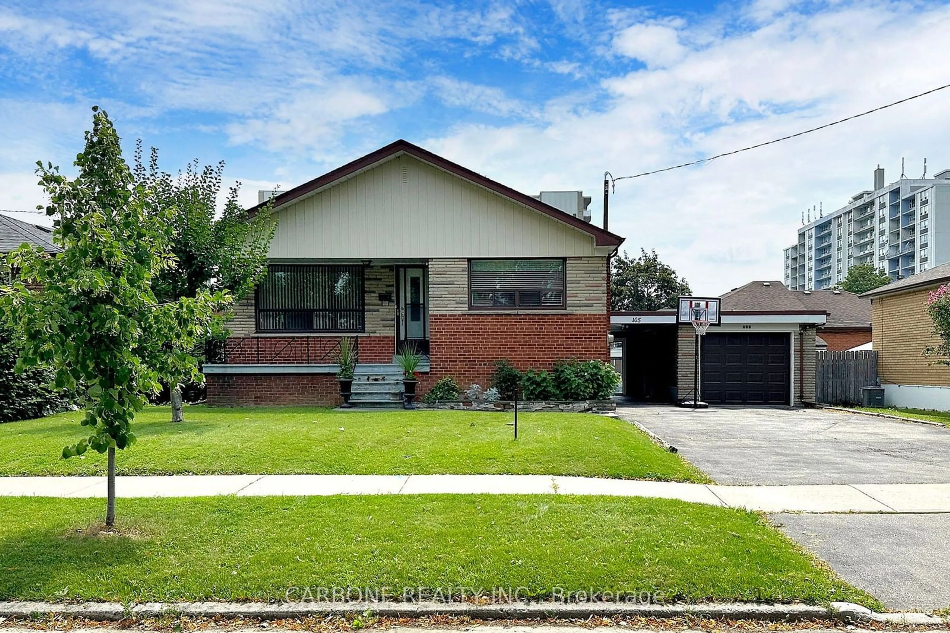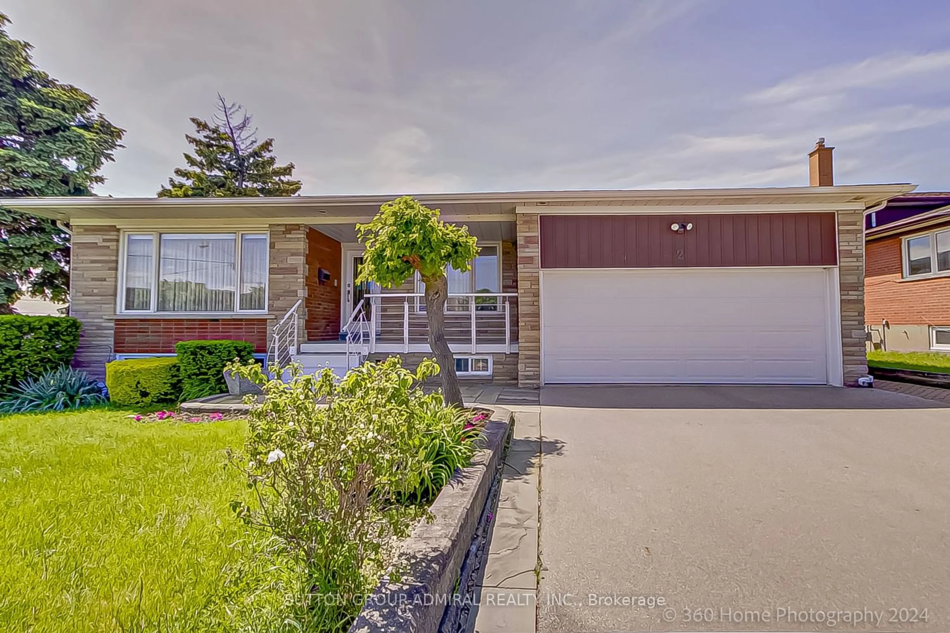18 Goldthread Terr, Toronto, Ontario M3H 0B6
Contact us about this property
Highlights
Estimated ValueThis is the price Wahi expects this property to sell for.
The calculation is powered by our Instant Home Value Estimate, which uses current market and property price trends to estimate your home’s value with a 90% accuracy rate.$1,346,000*
Price/Sqft$660/sqft
Days On Market10 days
Est. Mortgage$5,102/mth
Tax Amount (2024)$5,551/yr
Description
Beautiful 3 Bedroom, 4 Bathrooms Home In Family Friendly Bathurst Manor. Open Concept Main Floor, 9ft Ceilings, Pot Lights, Gas Fireplace, Kitchen Loaded With Granite Countertop & Breakfast Bar, Hardwood Floor Throughout Main Level. Efficient Floor Plan Creates Comfort With Plenty Of Storage ***Potential Basement Apartment Will Help You Pay The Mortgage. Rare Walk-Out From The Basement, With Modern Metal And Glass Railing, 2nd Kitchen And 3pc Bath. Surrounded By Parks, Natural Woodlands, And Top-Notch Schools. Near Prosserman Jcc, Ttc, Places Of Worship & Yorkdale Mall. All Measurements To Be Verified By Buyer/Buyer Agent.
Upcoming Open House
Property Details
Interior
Features
Main Floor
Dining Room
3.94 x 3.07hardwood floor / open concept / walkout to balcony/deck
Living Room
4.55 x 3.33fireplace / hardwood floor / open concept
Kitchen
6.25 x 2.77open concept / pantry
Bathroom
2-Piece
Exterior
Features
Parking
Garage spaces 1
Garage type -
Other parking spaces 1
Total parking spaces 2
Property History
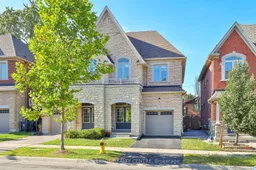 35
35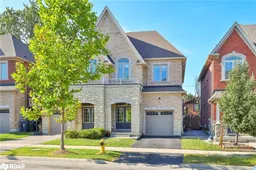 35
35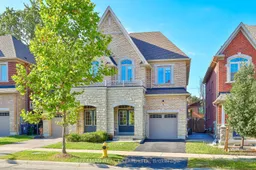 38
38Get up to 1% cashback when you buy your dream home with Wahi Cashback

A new way to buy a home that puts cash back in your pocket.
- Our in-house Realtors do more deals and bring that negotiating power into your corner
- We leverage technology to get you more insights, move faster and simplify the process
- Our digital business model means we pass the savings onto you, with up to 1% cashback on the purchase of your home
