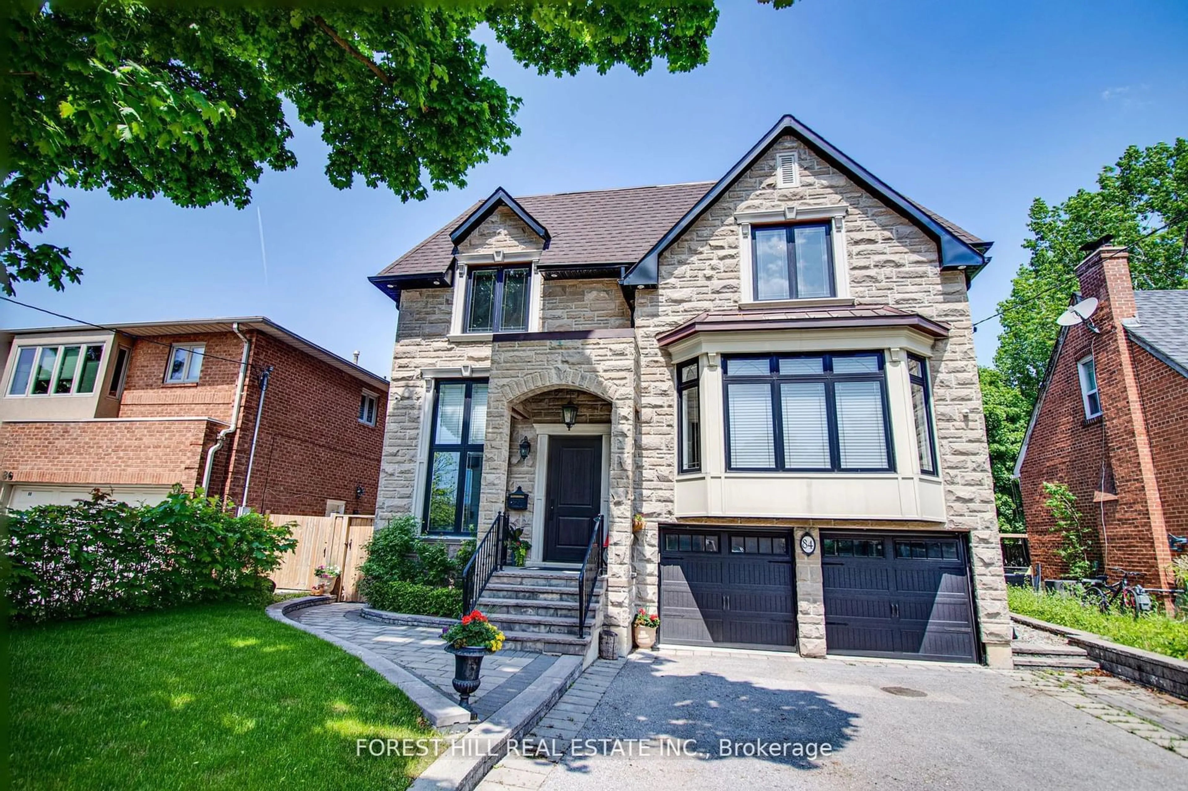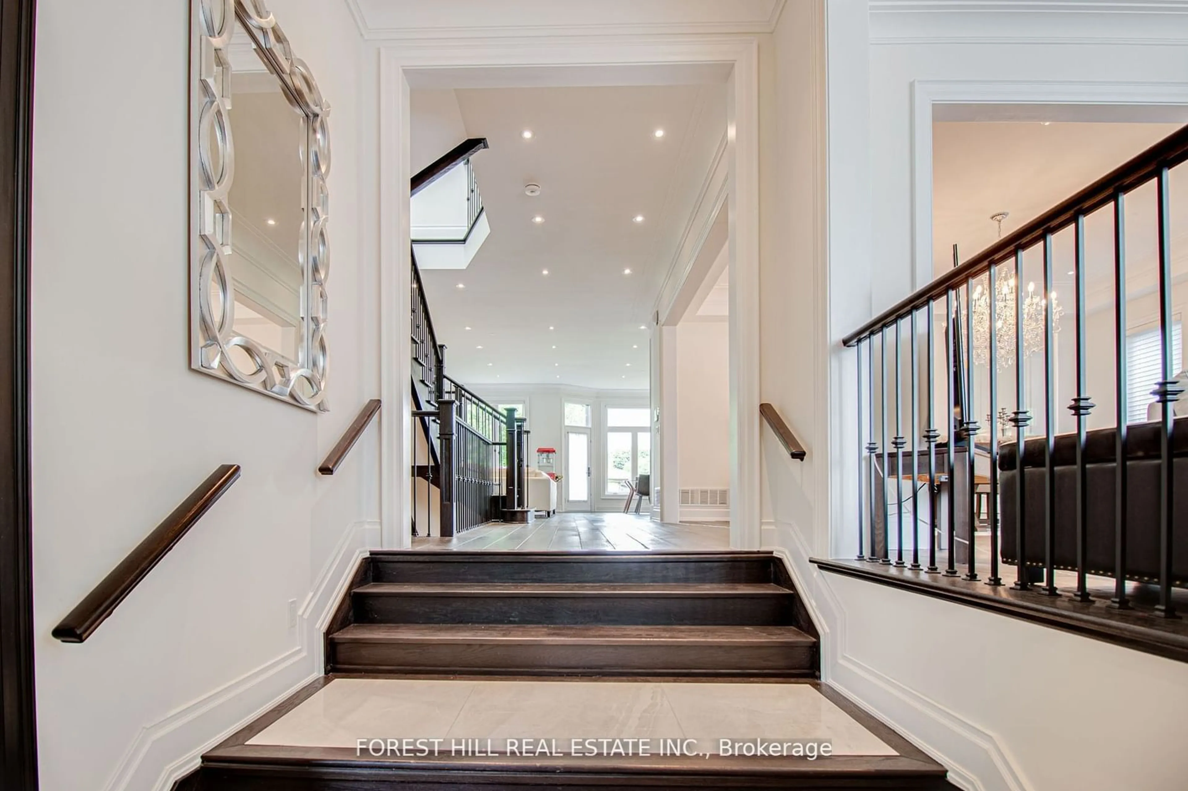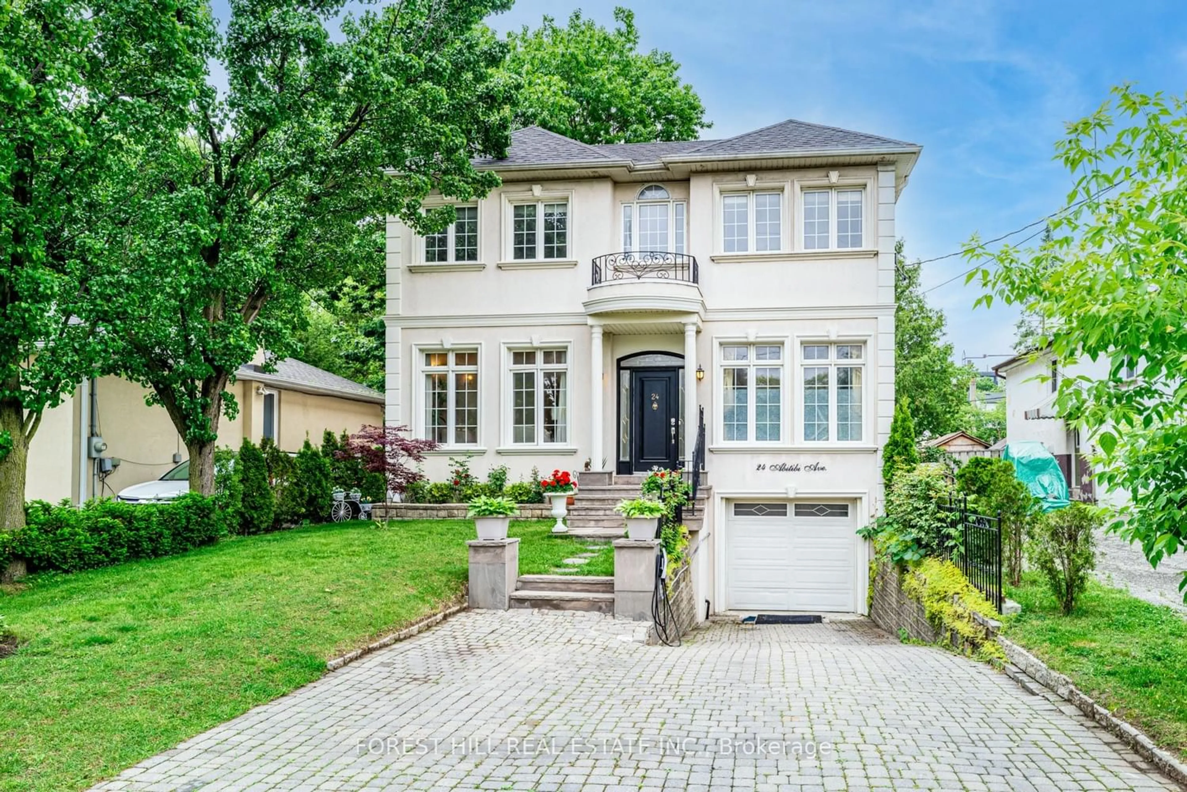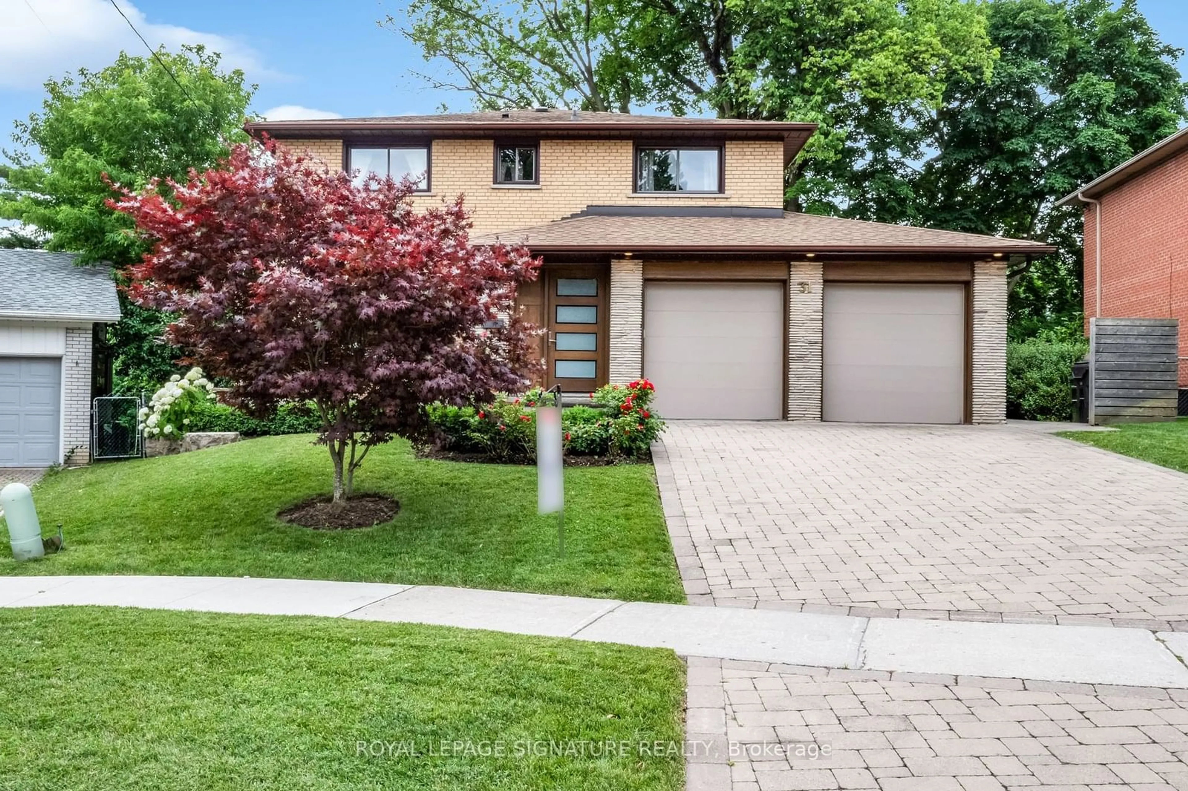84 Laurelcrest Ave, Toronto, Ontario M3H 2A9
Contact us about this property
Highlights
Estimated ValueThis is the price Wahi expects this property to sell for.
The calculation is powered by our Instant Home Value Estimate, which uses current market and property price trends to estimate your home’s value with a 90% accuracy rate.$2,673,000*
Price/Sqft-
Days On Market1 day
Est. Mortgage$13,468/mth
Tax Amount (2023)$7,185/yr
Description
Welcome to luxury living at its finest! This stunning home boasts top-of-the-line upgrades throughout, including custom wainscoting, crown moldings, and hardwood floors that flow seamlessly. The main floor features a sophisticated office with solid wood library and paneling, perfect for the modern professional. Entertain in style in the open concept living and dining area, or gather in the gourmet chef's kitchen with its oversized center island, premium appliances, and sleek subway tile backsplash. The adjacent family room, complete with a marble fireplace mantle and built-in media unit, provides the ultimate in comfort and relaxation. Step out onto the deck overlooking the lush backyard oasis. Upstairs, bask in natural light from the skylight in the primary suite, which also boasts custom built-in closets and a private balcony. The ensuite bath is a spa-like retreat, featuring double vanities, a freestanding tub, and a luxurious shower. Additional bedrooms each have their own private ensuites, while the walk-out basement offers even more space, with a full kitchen and oversized windows flooding the area with light. This home is a true masterpiece of design and comfort, offering unparalleled elegance and convenience.
Property Details
Interior
Features
Exterior
Features
Parking
Garage spaces 2
Garage type Attached
Other parking spaces 4
Total parking spaces 6
Property History
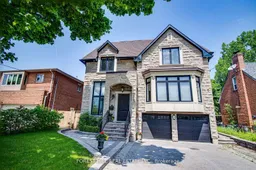 40
40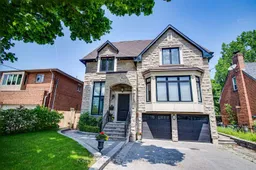 40
40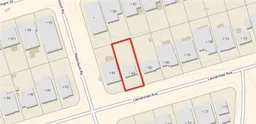 4
4Get up to 1% cashback when you buy your dream home with Wahi Cashback

A new way to buy a home that puts cash back in your pocket.
- Our in-house Realtors do more deals and bring that negotiating power into your corner
- We leverage technology to get you more insights, move faster and simplify the process
- Our digital business model means we pass the savings onto you, with up to 1% cashback on the purchase of your home
