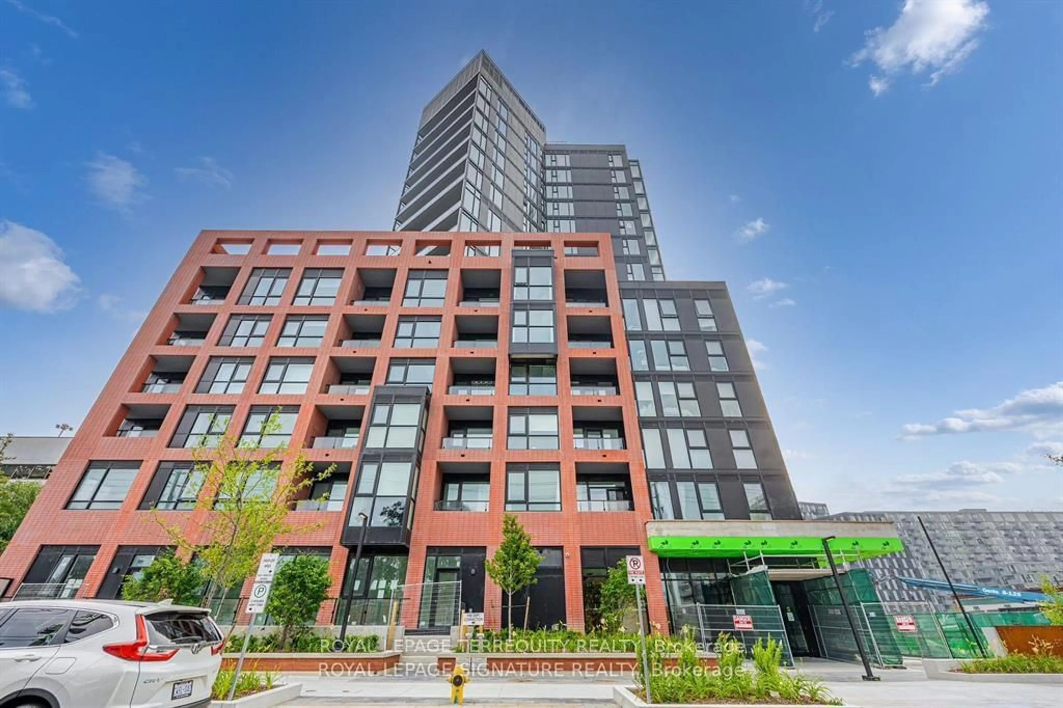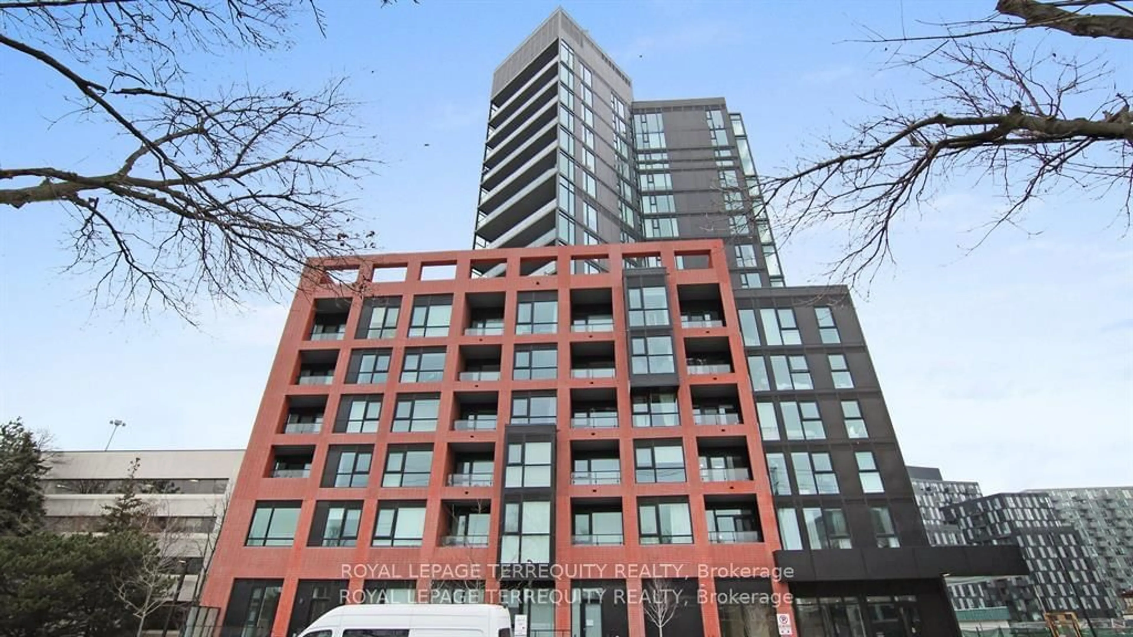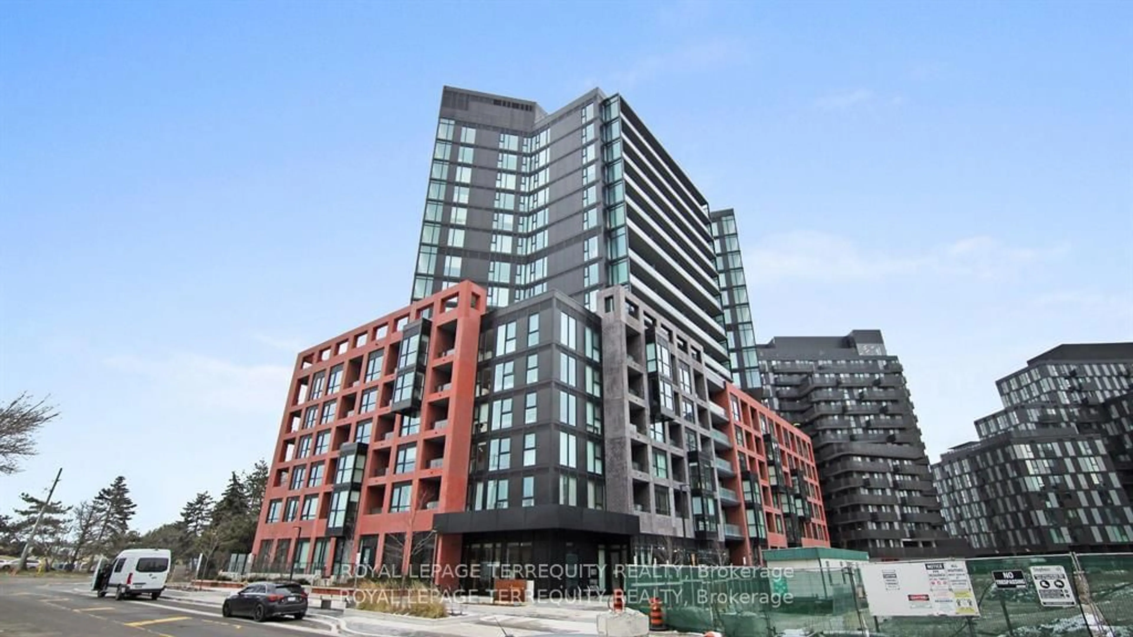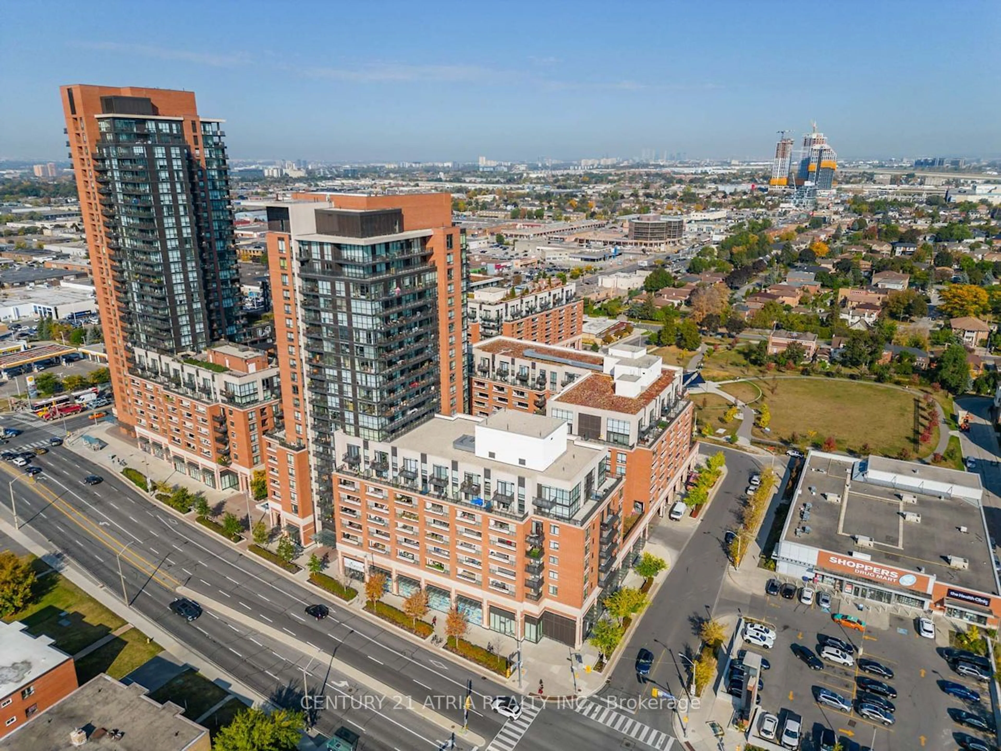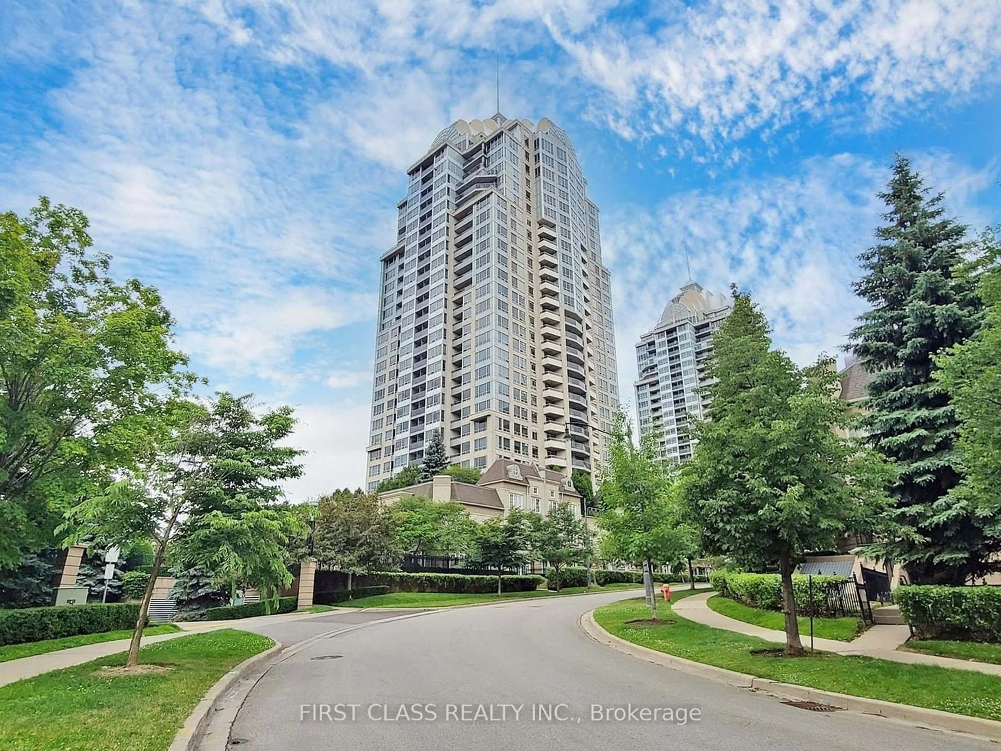8 Tippett Rd #1205, Toronto, Ontario M3H 0E7
Contact us about this property
Highlights
Estimated ValueThis is the price Wahi expects this property to sell for.
The calculation is powered by our Instant Home Value Estimate, which uses current market and property price trends to estimate your home’s value with a 90% accuracy rate.Not available
Price/Sqft$641/sqft
Est. Mortgage$3,006/mo
Maintenance fees$832/mo
Tax Amount (2024)$4,150/yr
Days On Market94 days
Description
1049 Sq Ft 3-Bedroom + Study, 2-Bathroom Condo + 185 Sq Ft Balcony, Floor To Ceiling height Windows On Three Sides And Breathtaking Unobstructed Views of The City Skyline. Exceptional double-corner Unit with South, East & North Exposures. Large Primary Bedroom Features City Views On Two Sides, An Oversized Walk-in Closet and 4-Piece Glass Shower Ensuite. 1 Parking Spot & 1 Storage Locker. Open Concept Living With Laminate Flooring. Eat-In Kitchen With Island. 9 Feet Ceilings. Other Amenities Incl. 24-Hour Concierge, Visitor Parking, Guest Suite, Splash Pad, Gym, Kids Playroom, Pet Spa, Bbq Area, Terrace, Games Room, Wifi Lounge, Party room. Steps To Wilson Station, Restaurants And Parks. Hwy 401 & Allen Rd Easily Accessible. Unit Is Tenanted For $3,500.00 Plus Utilities Till August 2024 and Tenant Is Wiling To Stay or Go.
Property Details
Interior
Features
Flat Floor
Living
3.31 x 6.35Combined W/Kitchen / W/O To Balcony / Open Concept
Kitchen
3.31 x 6.35Combined W/Living / Centre Island / Quartz Counter
Prim Bdrm
3.56 x 3.05Large Window / 4 Pc Ensuite / Closet
2nd Br
2.84 x 2.64Large Window / Closet
Exterior
Features
Parking
Garage spaces 1
Garage type Underground
Other parking spaces 0
Total parking spaces 1
Condo Details
Amenities
Concierge, Guest Suites, Gym, Indoor Pool, Party/Meeting Room, Visitor Parking
Inclusions
Property History
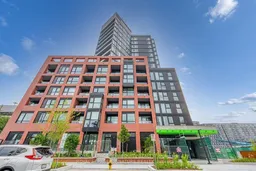 28
28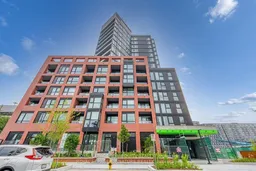 28
28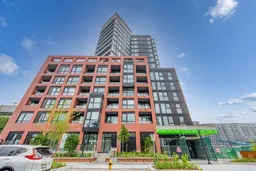 29
29Get up to 1.5% cashback when you buy your dream home with Wahi Cashback

A new way to buy a home that puts cash back in your pocket.
- Our in-house Realtors do more deals and bring that negotiating power into your corner
- We leverage technology to get you more insights, move faster and simplify the process
- Our digital business model means we pass the savings onto you, with up to 1.5% cashback on the purchase of your home
