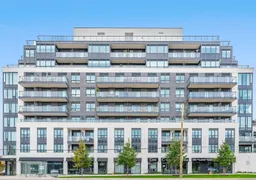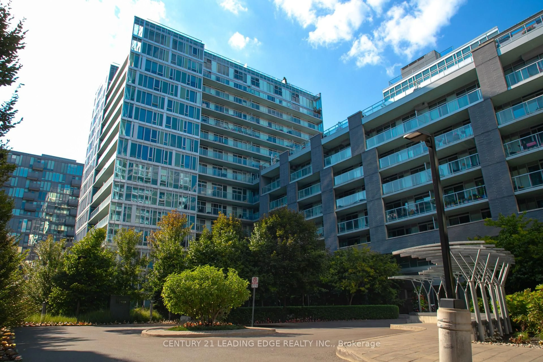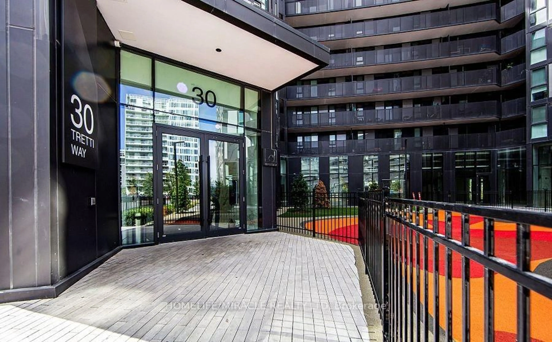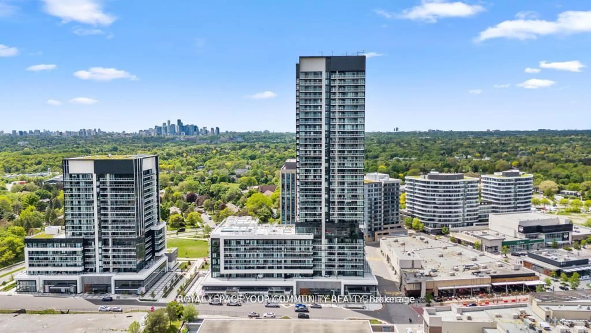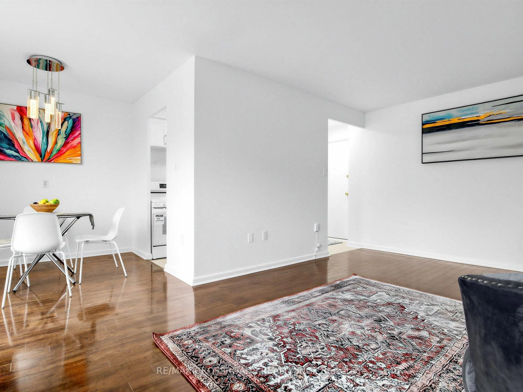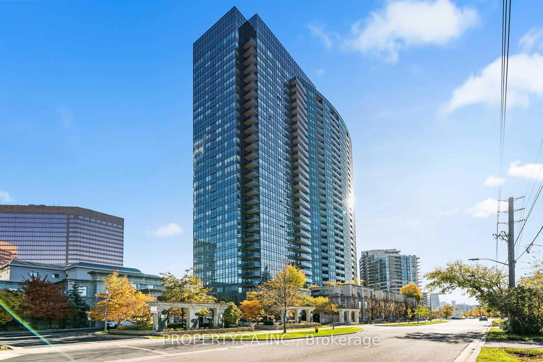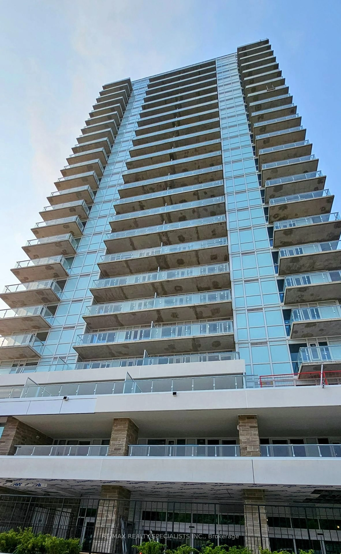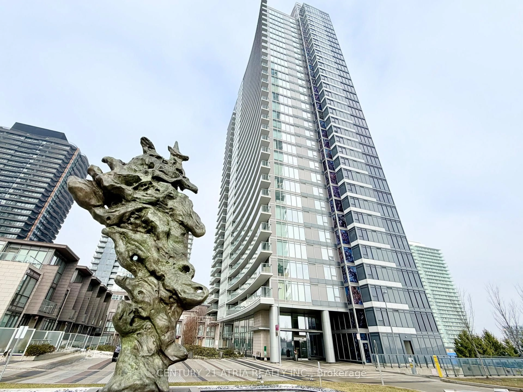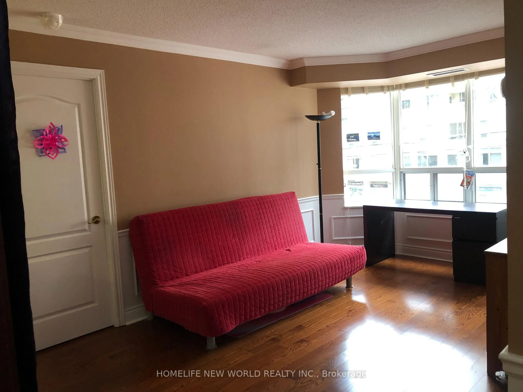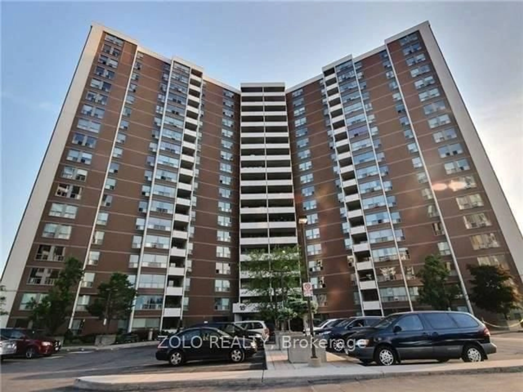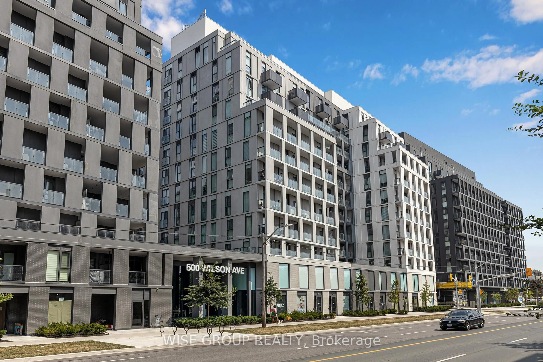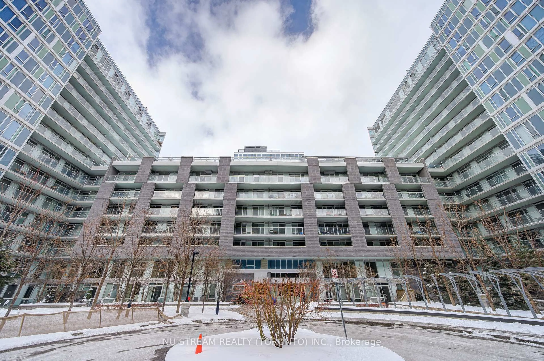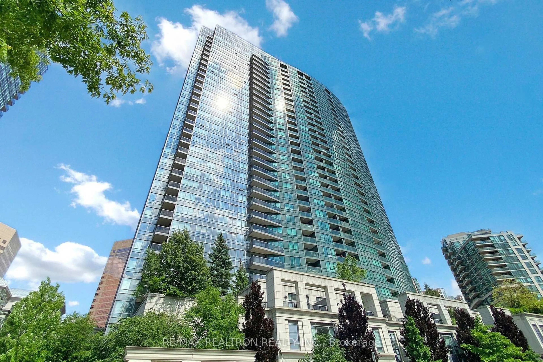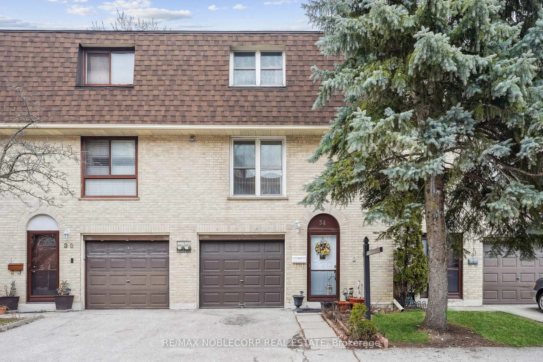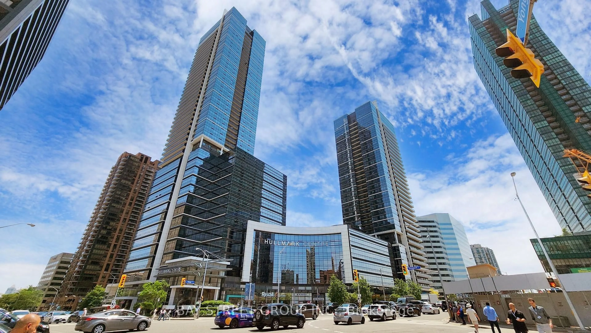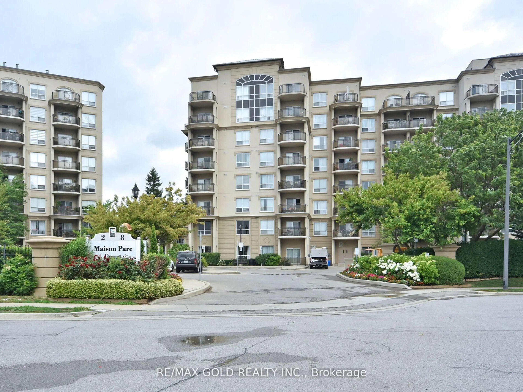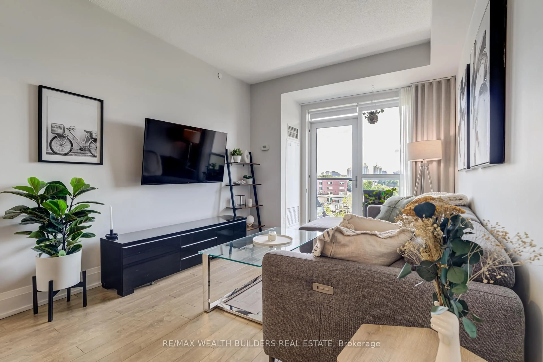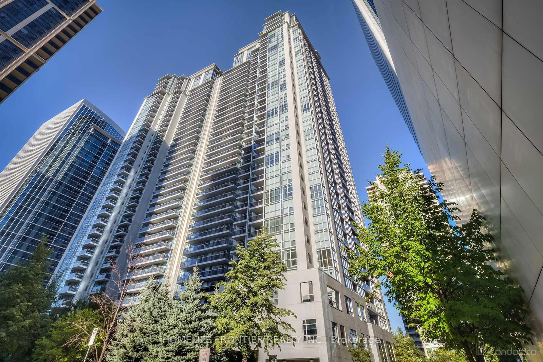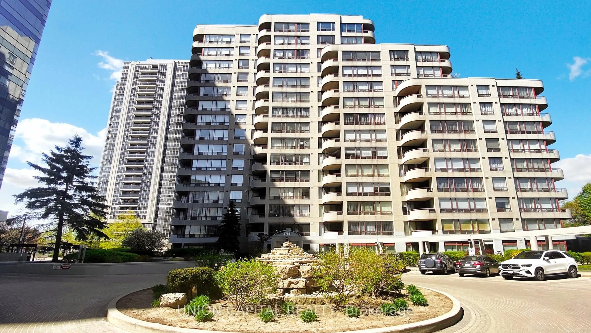Welcome to this absolutely stunning 2-bedroom, 2-bathroom condo at Diva Condo, located at 741 Sheppard Ave W. This bright and beautifully maintained suite features a spacious split-bedroom layout that offers both comfort and privacy. The modern open-concept living and dining area is perfect for entertaining, and the brand-new appliances including a washer & dryer, range, refrigerator, and dishwasher bring both style and convenience to your everyday living. With large windows throughout, the space is bathed in natural light, and the private balcony offers a perfect spot to relax outdoors. The primary bedroom is generously sized and includes a large closet and a private upgraded 3-piece ensuite with a walk-in shower, providing a personal retreat within the home. The second bedroom is also spacious and is conveniently located next to a full 4-piece bathroom, making it ideal for guests or family members. The open kitchen with a breakfast bar flows seamlessly into the dining area, creating a harmonious space for cooking, dining, and socializing. In addition to the impressive features within the suite, this well-managed building offers fantastic amenities, including a gym, sauna, party room, and a rooftop patio for residents to enjoy. Located in the heart of North York, you'll have easy access to public transit, major highways (Allen Rd and Hwy 401), parks, shopping, and schools. With one underground parking spot and a storage locker included, this condo offers both convenience and functionality for its new owner. Whether you're an end-user looking for a comfortable, modern living space or an investor seeking a well-located, desirable property, this condo is the perfect choice.
Inclusions: Stainless Steel Stove, Refrigerator, Built-in Dishwasher, Ensuite Washer/Dryer, Existing Light Fixtures, 1 Underground Parking Spot, 1 Locker on Floor.
